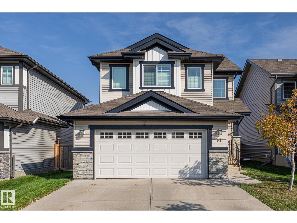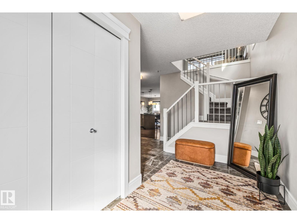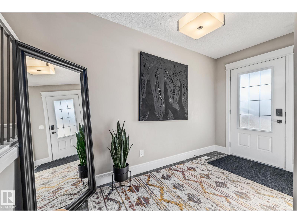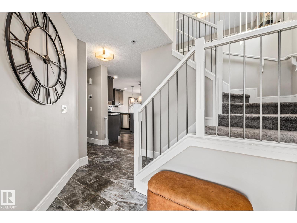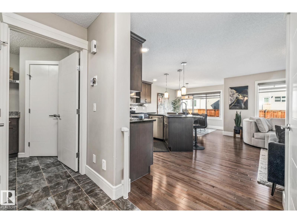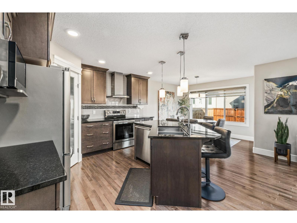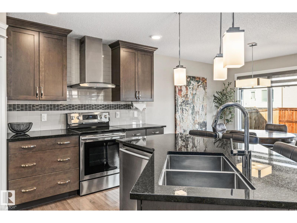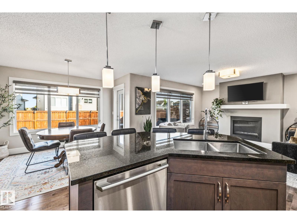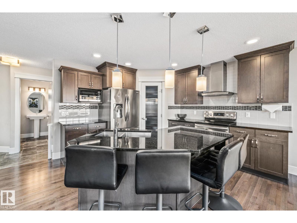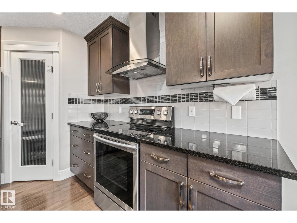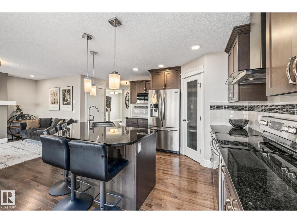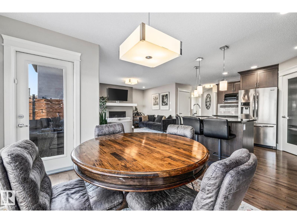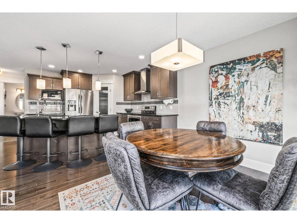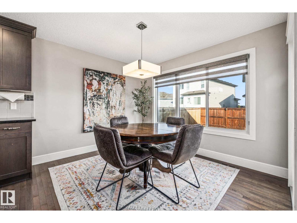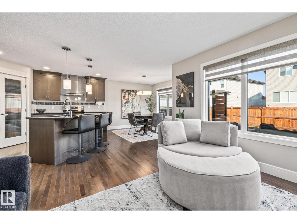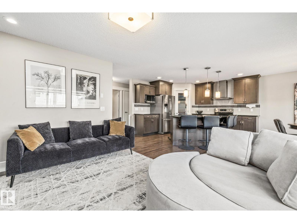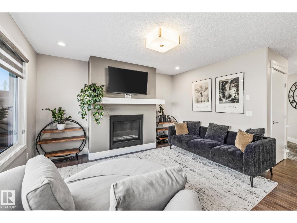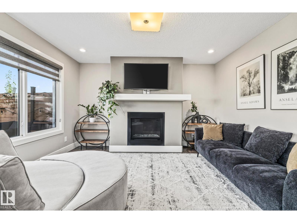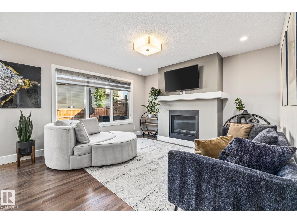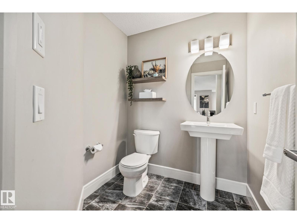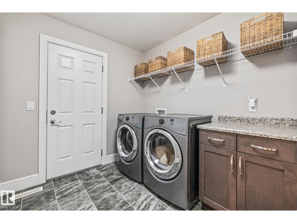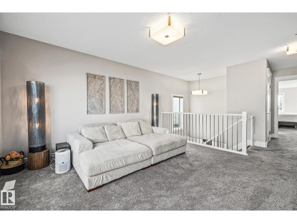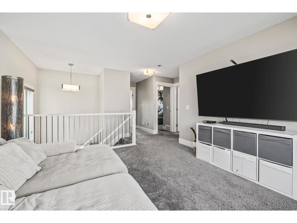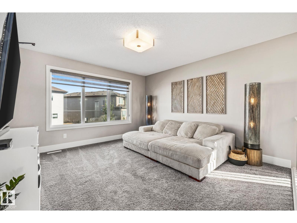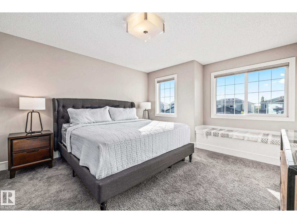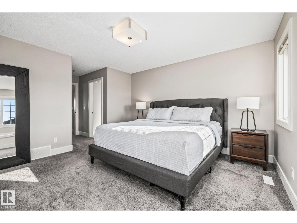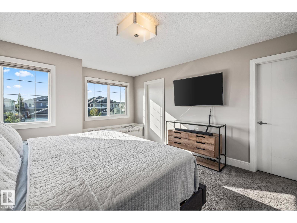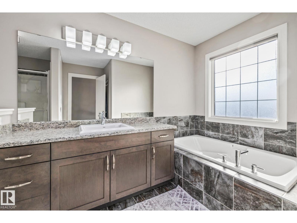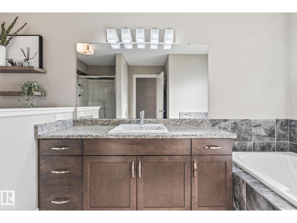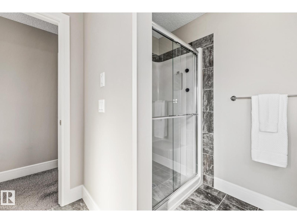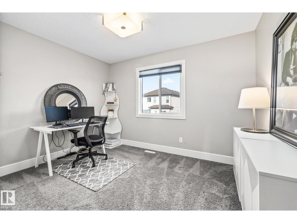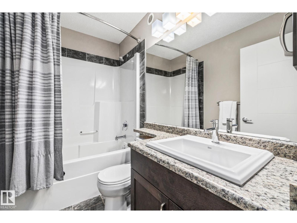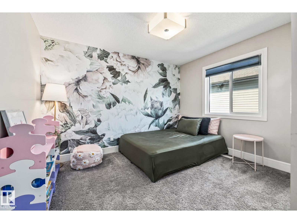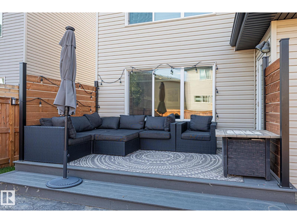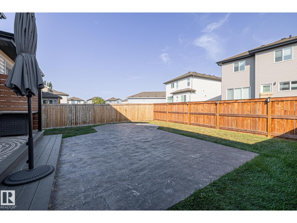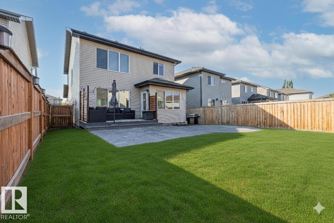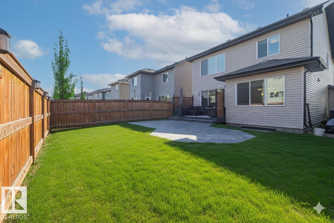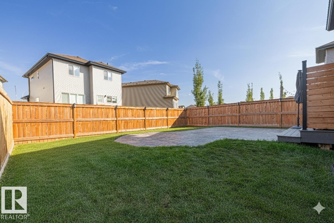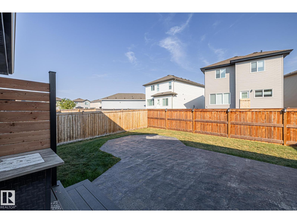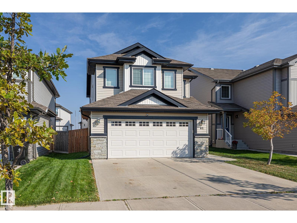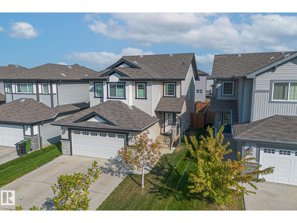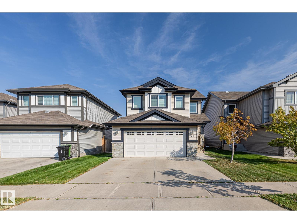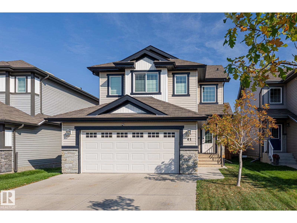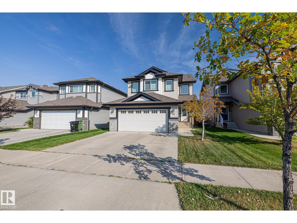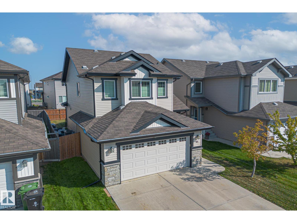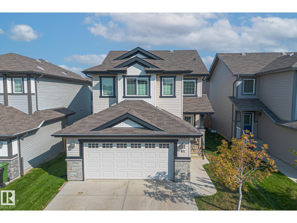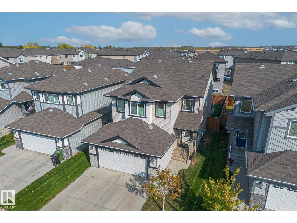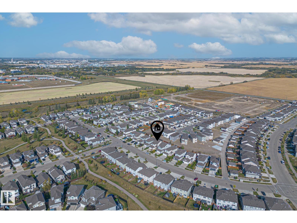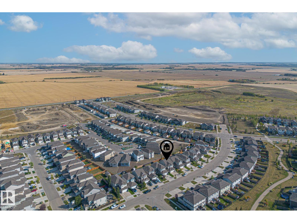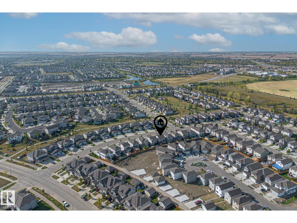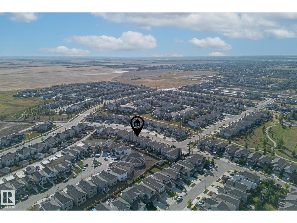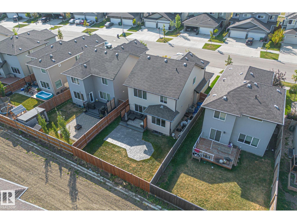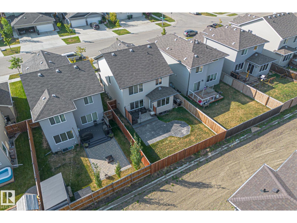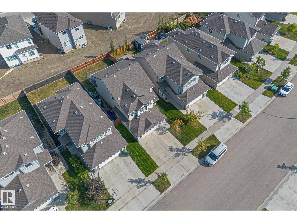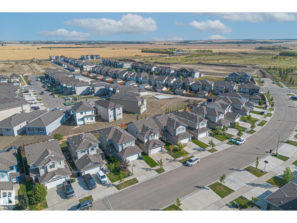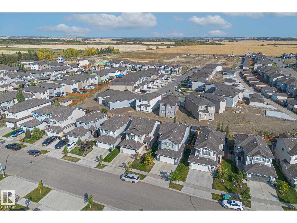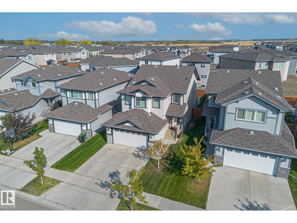3 Bedroom
3 Bathroom
2,001 ft2
Central Air Conditioning
Forced Air
$549,900
Welcome to 61 Canyon Road, a place to love, a home to hold! Just over 2000 square feet of grace, with hardwood floors and a sunlit space. Granite counters, cabinets galore, a walk-thru pantry and so much more! Stainless steel with a stylish fan, this kitchen’s built for any plan. Laundry's handy, the mudroom’s neat, double garage makes life complete. Upstairs bonus? Movie night dreams, primary suite with reading scenes. Soaker tub, a shower too, two big beds for guests or you! Step outside — the patio’s grand, stamped concrete, BBQ stand! Immaculate, bright, and full of cheer, this Canyon Road gem is waiting here! (id:63502)
Property Details
|
MLS® Number
|
E4460225 |
|
Property Type
|
Single Family |
|
Neigbourhood
|
Sienna |
|
Amenities Near By
|
Golf Course, Playground, Public Transit, Schools, Shopping |
|
Community Features
|
Public Swimming Pool |
|
Features
|
No Smoking Home |
Building
|
Bathroom Total
|
3 |
|
Bedrooms Total
|
3 |
|
Amenities
|
Vinyl Windows |
|
Appliances
|
Dishwasher, Dryer, Garage Door Opener Remote(s), Garage Door Opener, Hood Fan, Refrigerator, Stove, Washer, Window Coverings |
|
Basement Development
|
Unfinished |
|
Basement Type
|
Full (unfinished) |
|
Constructed Date
|
2016 |
|
Construction Style Attachment
|
Detached |
|
Cooling Type
|
Central Air Conditioning |
|
Half Bath Total
|
1 |
|
Heating Type
|
Forced Air |
|
Stories Total
|
2 |
|
Size Interior
|
2,001 Ft2 |
|
Type
|
House |
Parking
Land
|
Acreage
|
No |
|
Land Amenities
|
Golf Course, Playground, Public Transit, Schools, Shopping |
|
Size Irregular
|
394.93 |
|
Size Total
|
394.93 M2 |
|
Size Total Text
|
394.93 M2 |
Rooms
| Level |
Type |
Length |
Width |
Dimensions |
|
Main Level |
Living Room |
|
3.9 m |
Measurements not available x 3.9 m |
|
Main Level |
Dining Room |
|
2.6 m |
Measurements not available x 2.6 m |
|
Main Level |
Kitchen |
|
3.9 m |
Measurements not available x 3.9 m |
|
Upper Level |
Primary Bedroom |
|
4.6 m |
Measurements not available x 4.6 m |
|
Upper Level |
Bedroom 2 |
|
3.5 m |
Measurements not available x 3.5 m |
|
Upper Level |
Bedroom 3 |
|
3.7 m |
Measurements not available x 3.7 m |
|
Upper Level |
Bonus Room |
|
4.1 m |
Measurements not available x 4.1 m |
