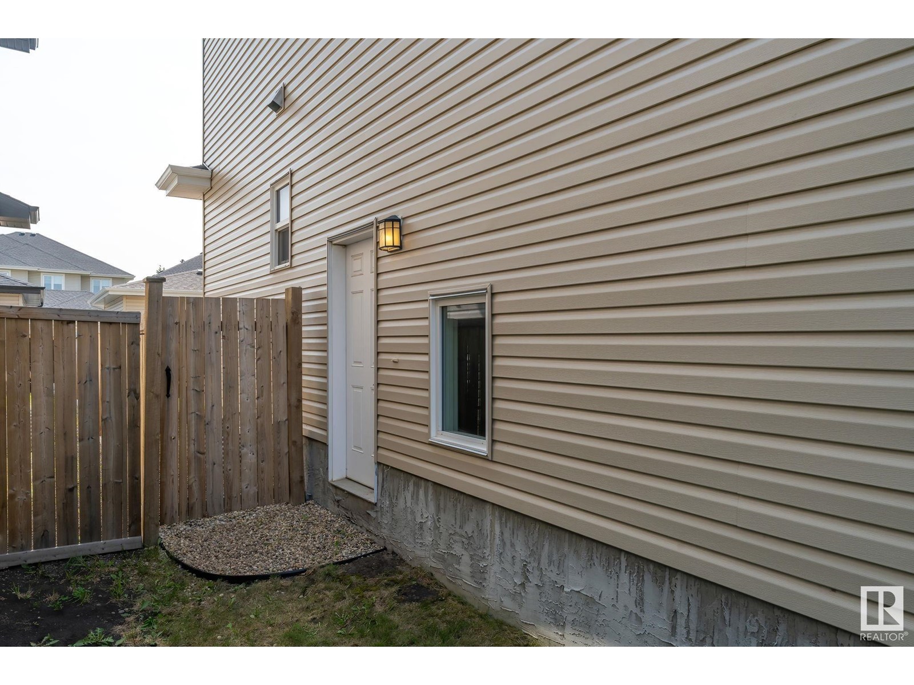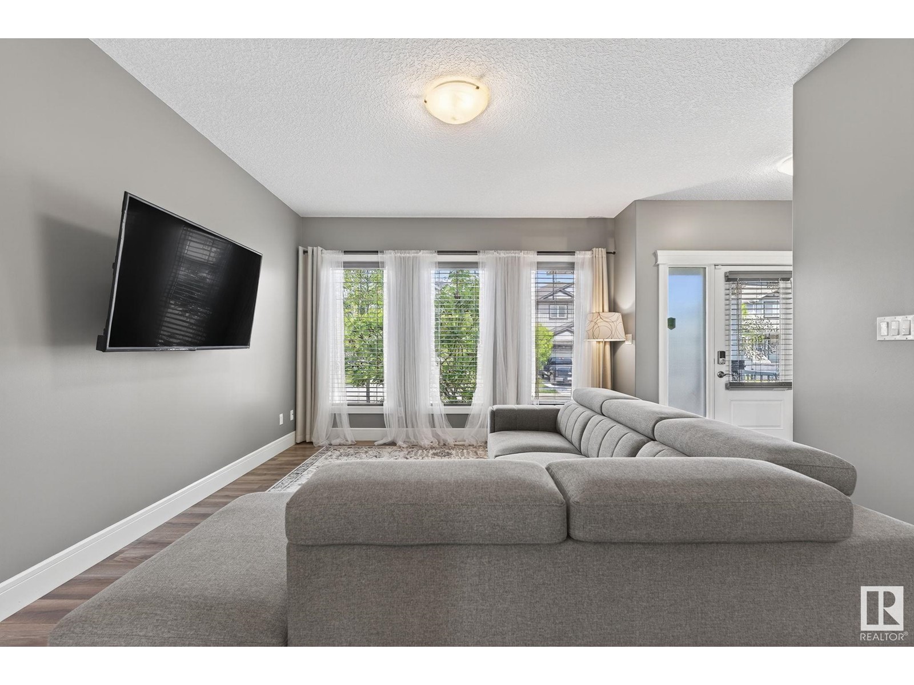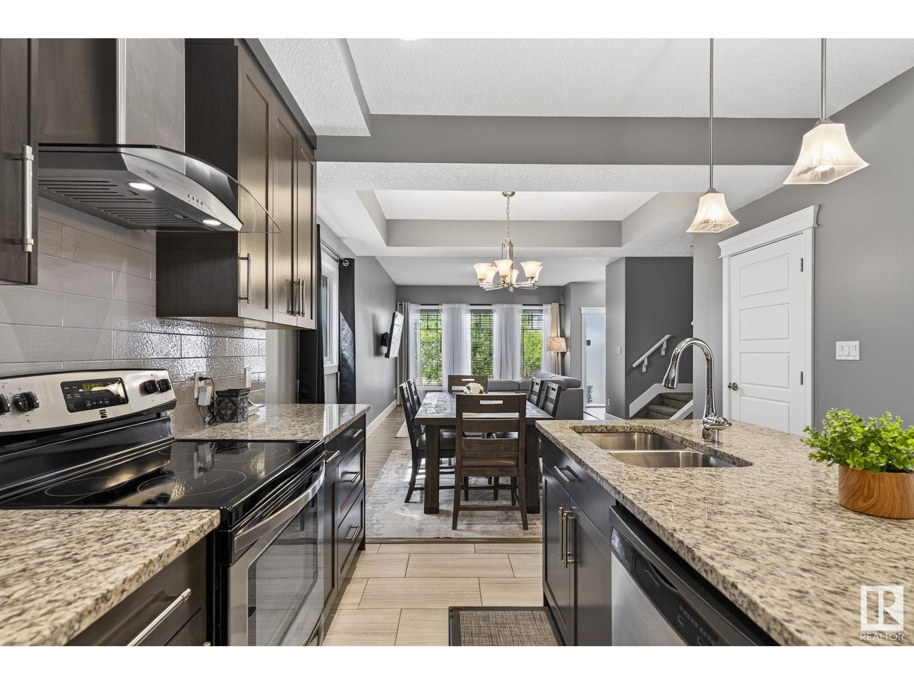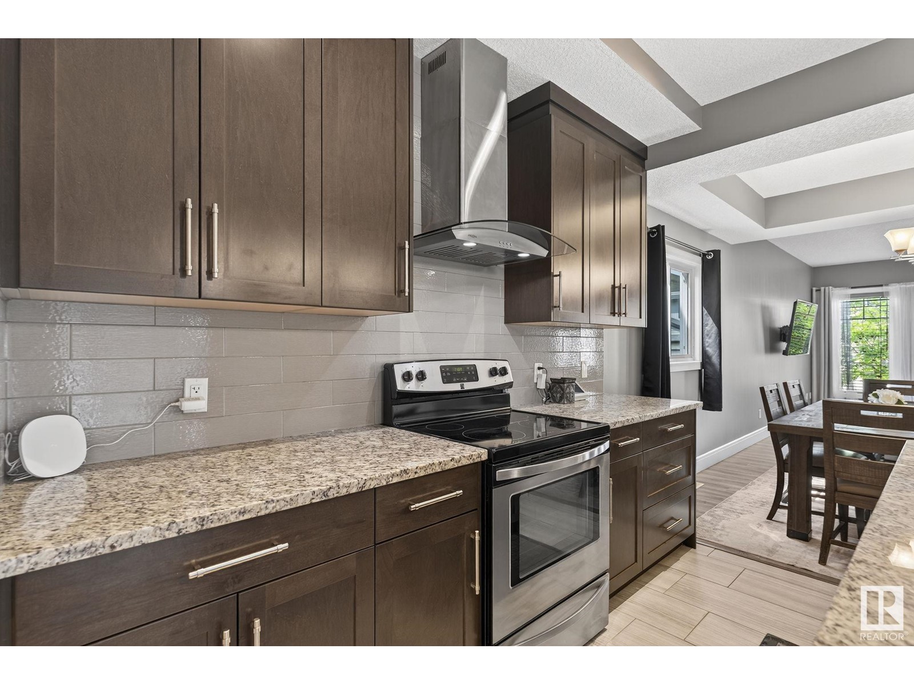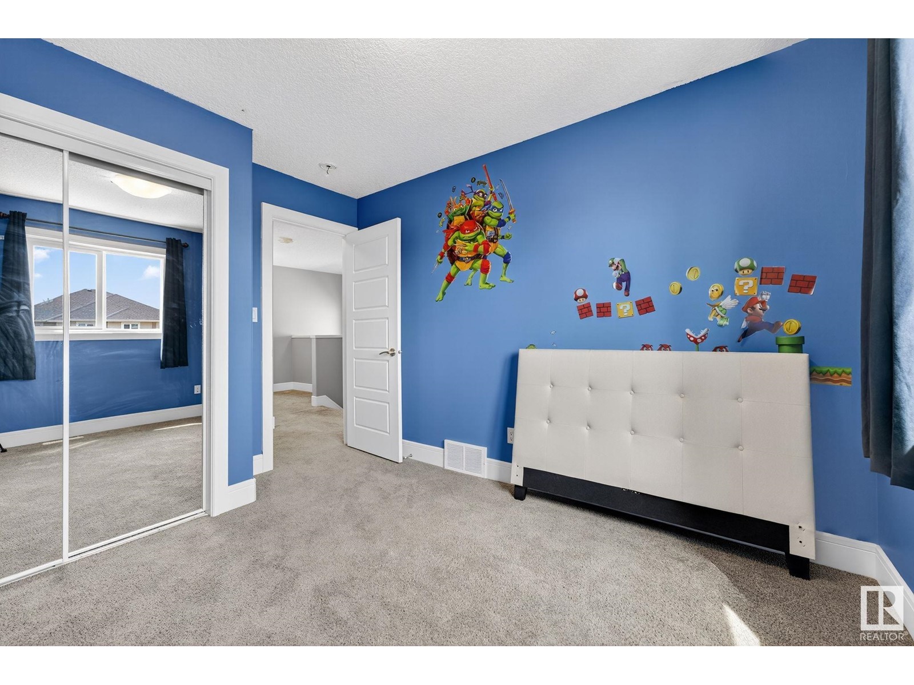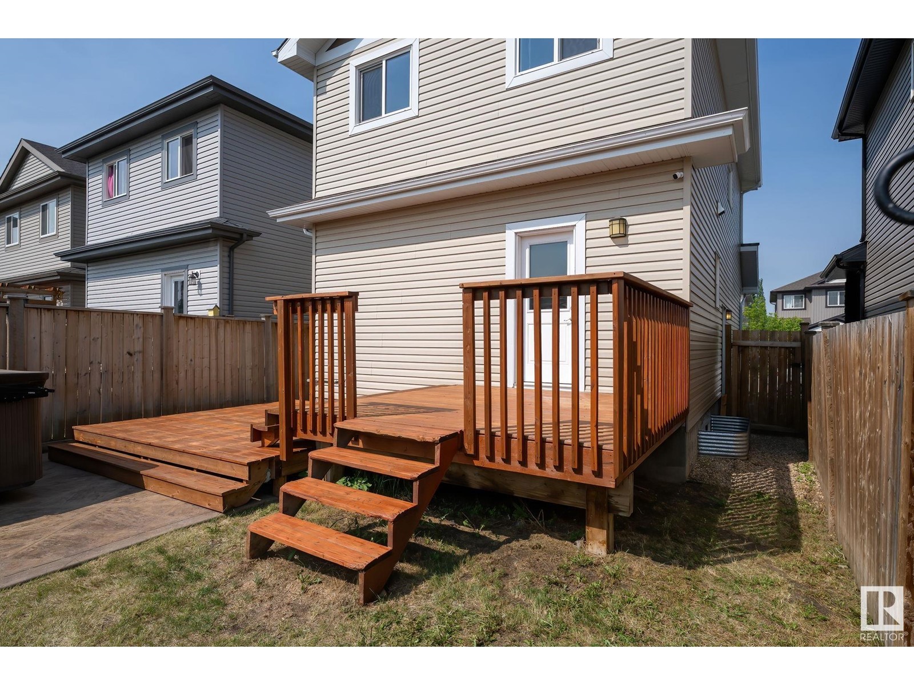61 Durrand Bn Fort Saskatchewan, Alberta T8L 0N1
$459,900
Welcome to this beautifully kept 2-storey home, ideally located in the highly desirable community of South Pointe! Just minutes from South Pointe School (K–9), scenic walking trails, parks, the Dow Centennial Centre, this home offers the perfect blend of comfort and convenience. Step inside and be greeted by an abundance of natural light streaming through the large great room windows. The main floor features stylish vinyl plank flooring, elegant coffered ceilings, granite countertops, stainless steel appliances, complete with a 2pc bath.Upstairs, you’ll find two spacious bedrooms, a 4-piece bathroom, laundry room, and a generous primary suite complete with a walk-in closet and a stunning 4-piece ensuite featuring a relaxing soaker tub. Enjoy the outdoors in the beautifully landscaped backyard, complete with a massive deck—ideal for entertaining—& a double detached garage for ample parking and storage. Unfinished basement with plumbing rough in just waiting for your personal touch! (id:61585)
Property Details
| MLS® Number | E4440854 |
| Property Type | Single Family |
| Neigbourhood | South Pointe |
| Amenities Near By | Golf Course, Playground, Public Transit, Schools, Shopping |
| Community Features | Public Swimming Pool |
| Features | Flat Site, Closet Organizers |
| Structure | Deck |
Building
| Bathroom Total | 3 |
| Bedrooms Total | 3 |
| Amenities | Ceiling - 9ft, Vinyl Windows |
| Appliances | Dishwasher, Dryer, Garage Door Opener Remote(s), Garage Door Opener, Hood Fan, Refrigerator, Stove, Washer, Window Coverings |
| Basement Development | Unfinished |
| Basement Type | Full (unfinished) |
| Constructed Date | 2016 |
| Construction Style Attachment | Detached |
| Fire Protection | Smoke Detectors |
| Half Bath Total | 1 |
| Heating Type | Forced Air |
| Stories Total | 2 |
| Size Interior | 1,615 Ft2 |
| Type | House |
Parking
| Detached Garage |
Land
| Acreage | No |
| Land Amenities | Golf Course, Playground, Public Transit, Schools, Shopping |
| Size Irregular | 314.57 |
| Size Total | 314.57 M2 |
| Size Total Text | 314.57 M2 |
Rooms
| Level | Type | Length | Width | Dimensions |
|---|---|---|---|---|
| Main Level | Living Room | 3.95m x 4.63m | ||
| Main Level | Dining Room | 4.42m x 2.98m | ||
| Main Level | Kitchen | 3.61m x 4.45m | ||
| Upper Level | Primary Bedroom | 3.86m x 4.38m | ||
| Upper Level | Bedroom 2 | 2.85m x 3.51m | ||
| Upper Level | Bedroom 3 | 2.83m x 4.23m |
Contact Us
Contact us for more information
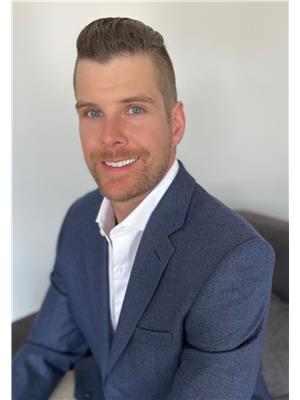
Trevor Downey
Associate
www.facebook.com/profile.php?id=100090310363278
www.linkedin.com/in/trevor-downey-074983274/
www.instagram.com/downeydoeshomes/
3400-10180 101 St Nw
Edmonton, Alberta T5J 3S4
(855) 623-6900

