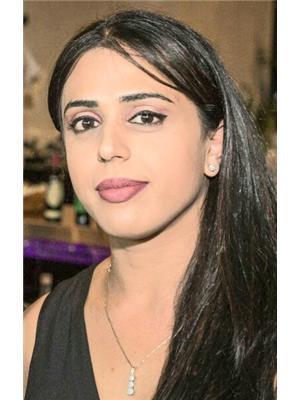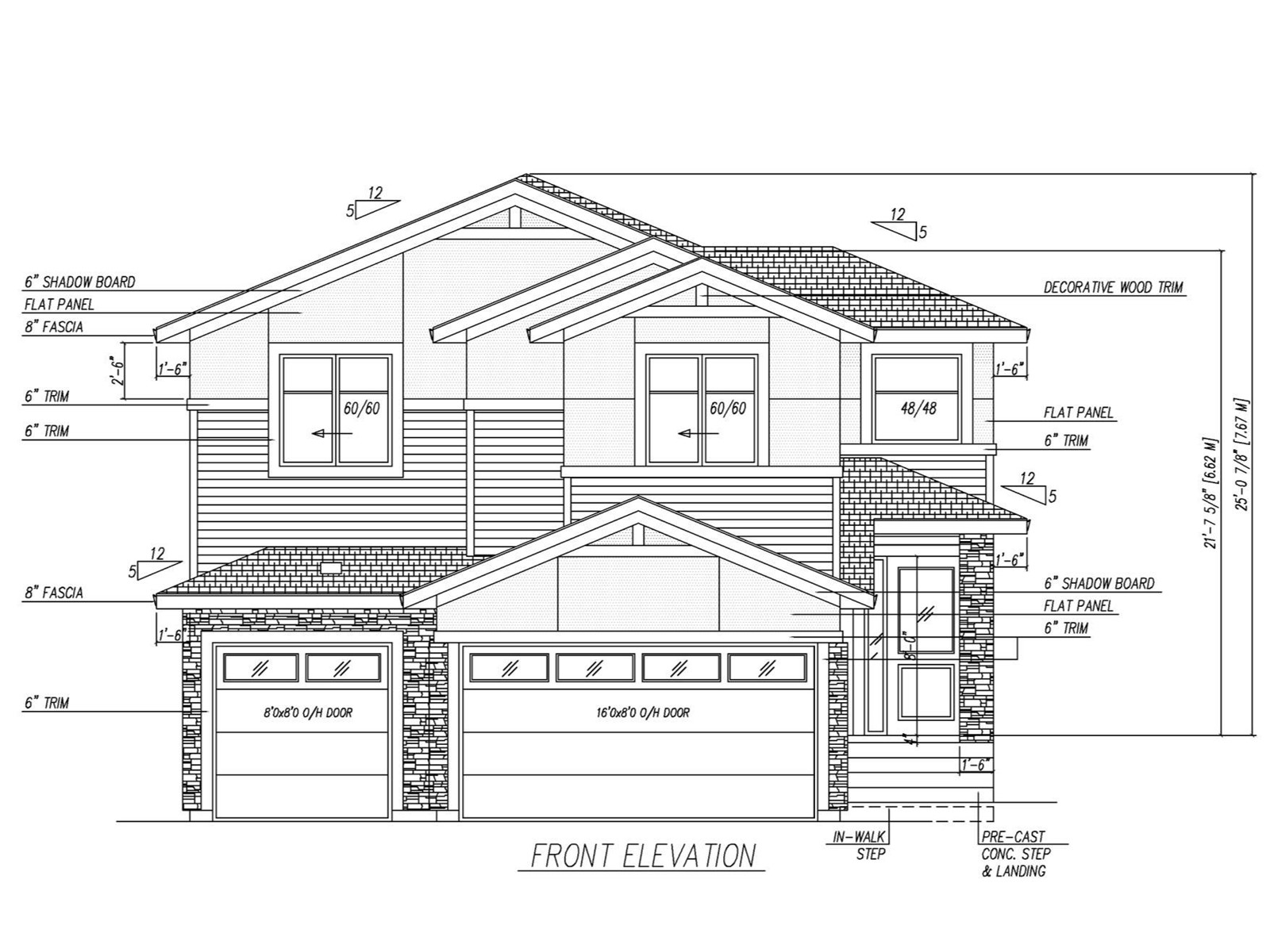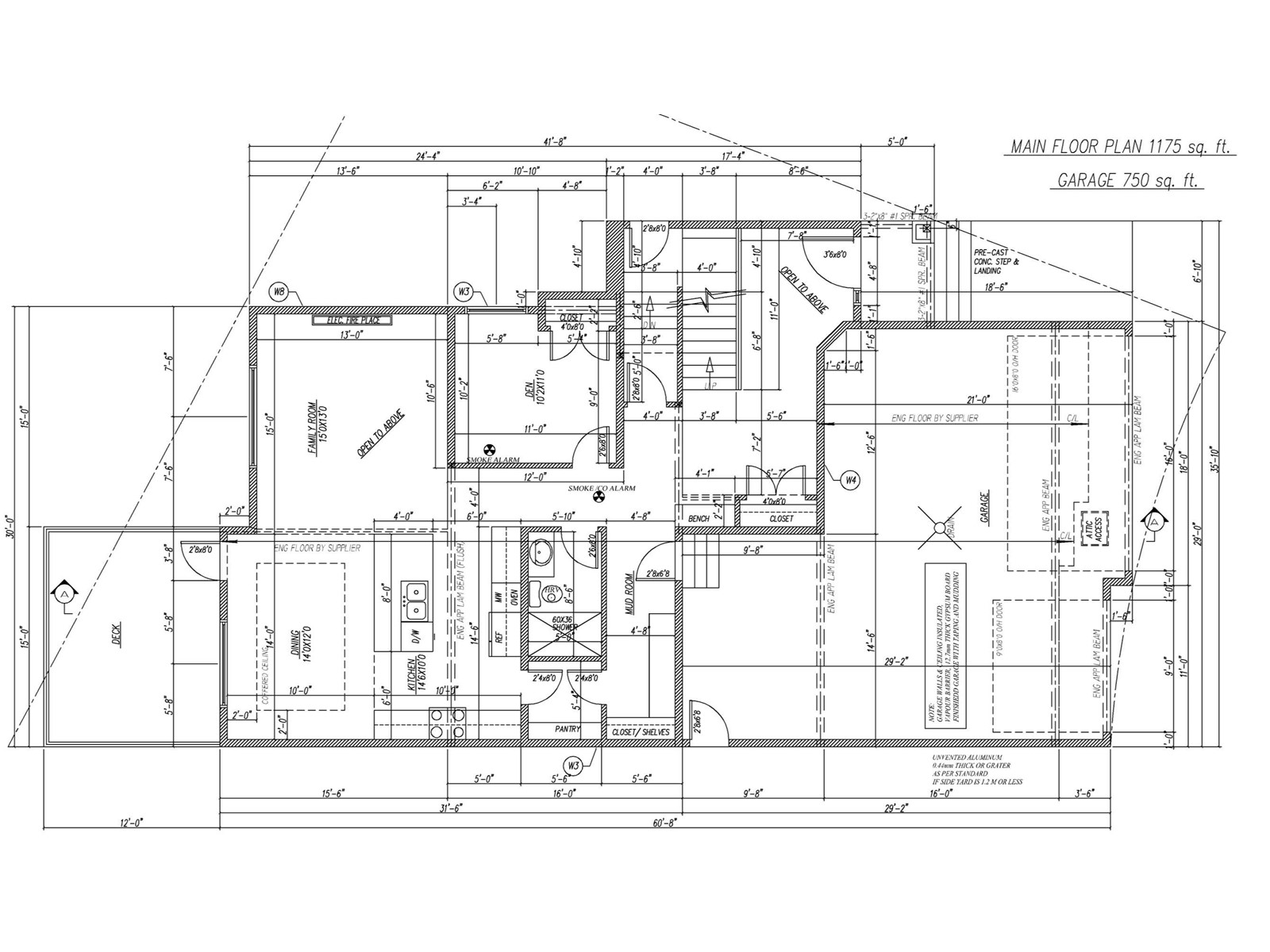61 Hull Wd Spruce Grove, Alberta T7X 0X5
$764,800
Welcome to this beautifully designed home in the family-friendly community of Hilldowns, Spruce Grove! This spacious property offers exceptional functionality with a MAIN floor bedroom and a FULL bathroom. The heart of the home features an open-to-above living room with a feature wall and electric fireplace, the huge kitchen comes with custom cabinetry and over sized island with quartz countertops. Upstairs, enjoy a generous bonus room. The luxurious primary suite includes a 5-piece ensuite with a walk-in closet. Three additional well-sized bedrooms and bathroom complete the upper level. Basement offers a separate side entrance awaiting your personal touch making it a great income potential.. An oversized TRIPLE car garage. Premium lighting package, custom showers, MDF shelving, three gas lines, feature walls, two-tone cabinets and coffered ceilings. Located close to parks, schools, shopping and commuter routes. *Photos are of a similar home constructed by the same Builder. Finishes may vary. (id:61585)
Property Details
| MLS® Number | E4435642 |
| Property Type | Single Family |
| Neigbourhood | Hilldowns |
| Amenities Near By | Airport, Golf Course, Playground, Public Transit, Schools, Shopping |
| Features | Cul-de-sac, Level |
| Parking Space Total | 6 |
Building
| Bathroom Total | 3 |
| Bedrooms Total | 5 |
| Amenities | Ceiling - 10ft, Ceiling - 9ft |
| Appliances | Garage Door Opener Remote(s), Garage Door Opener, Hood Fan |
| Basement Development | Unfinished |
| Basement Type | Full (unfinished) |
| Constructed Date | 2025 |
| Construction Style Attachment | Detached |
| Fireplace Fuel | Electric |
| Fireplace Present | Yes |
| Fireplace Type | Unknown |
| Heating Type | Forced Air |
| Stories Total | 2 |
| Size Interior | 2,536 Ft2 |
| Type | House |
Parking
| Attached Garage |
Land
| Acreage | No |
| Fence Type | Fence |
| Land Amenities | Airport, Golf Course, Playground, Public Transit, Schools, Shopping |
| Size Irregular | 513.75 |
| Size Total | 513.75 M2 |
| Size Total Text | 513.75 M2 |
Rooms
| Level | Type | Length | Width | Dimensions |
|---|---|---|---|---|
| Main Level | Living Room | Measurements not available | ||
| Main Level | Dining Room | Measurements not available | ||
| Main Level | Kitchen | Measurements not available | ||
| Main Level | Bedroom 5 | Measurements not available | ||
| Upper Level | Primary Bedroom | Measurements not available | ||
| Upper Level | Bedroom 2 | Measurements not available | ||
| Upper Level | Bedroom 3 | Measurements not available | ||
| Upper Level | Bedroom 4 | Measurements not available | ||
| Upper Level | Bonus Room | Measurements not available |
Contact Us
Contact us for more information

Sandy Kahlon
Associate
(780) 481-1144
mukuloberoi.ca/
www.facebook.com/sandy.kahlon/
ca.linkedin.com/in/sandy-kahlon-615010242
www.instagram.com/sandykahlon_realtor/
201-5607 199 St Nw
Edmonton, Alberta T6M 0M8
(780) 481-2950
(780) 481-1144

Ajay Kahlon
Associate
201-5607 199 St Nw
Edmonton, Alberta T6M 0M8
(780) 481-2950
(780) 481-1144

















