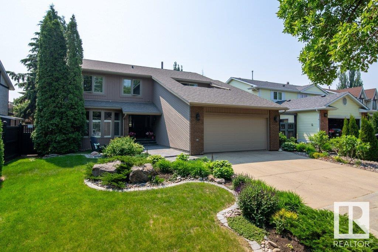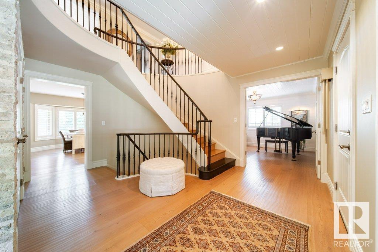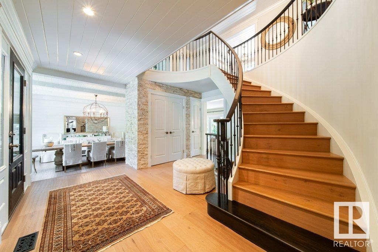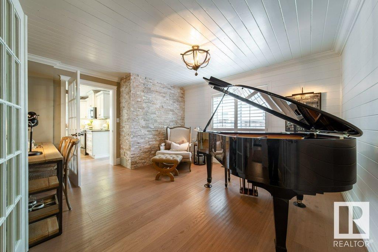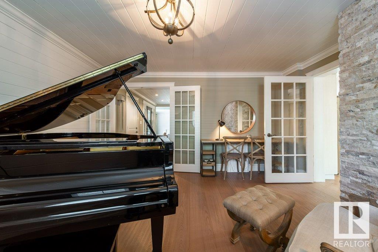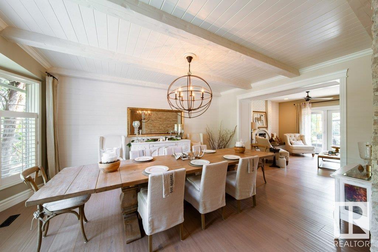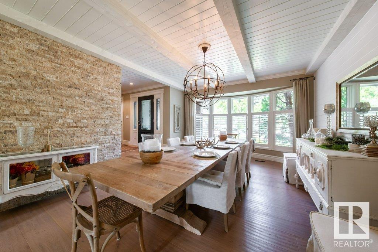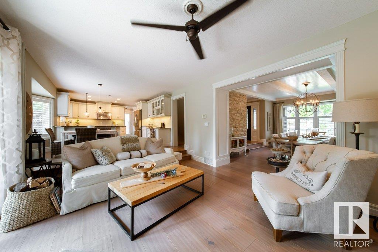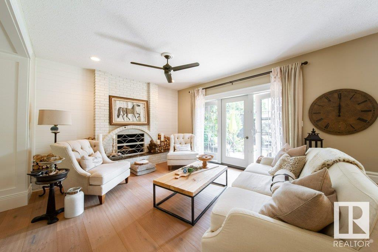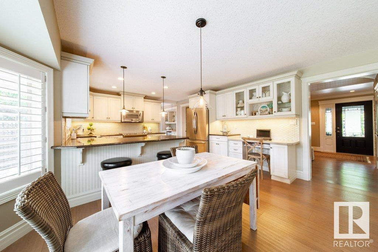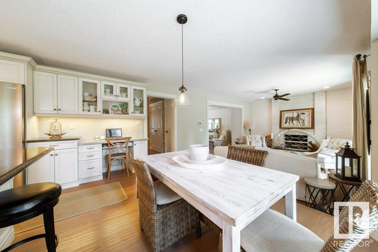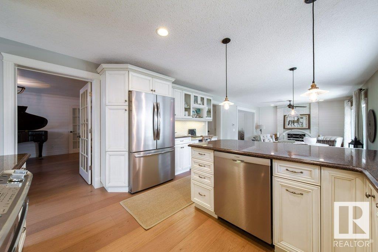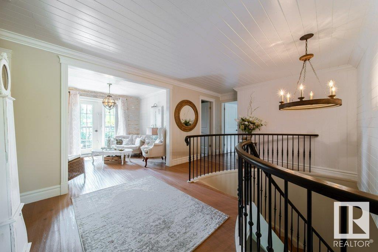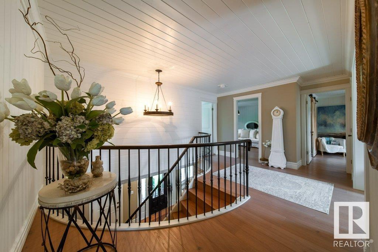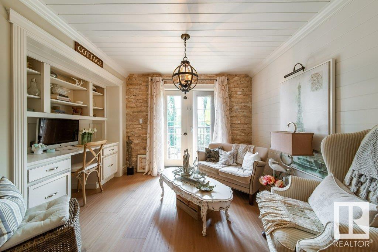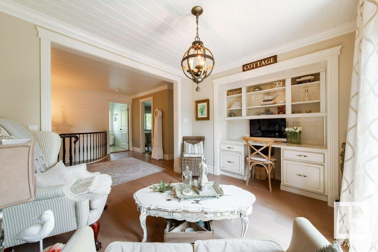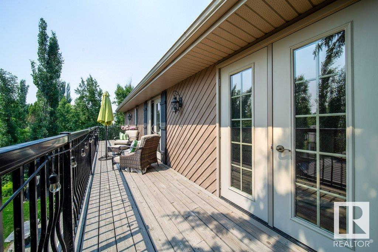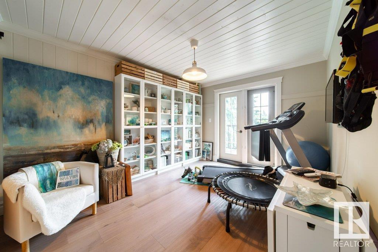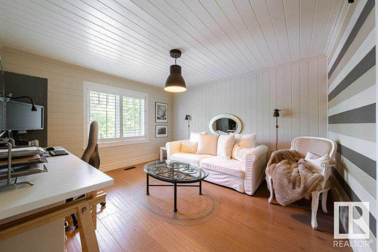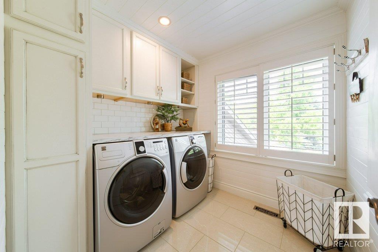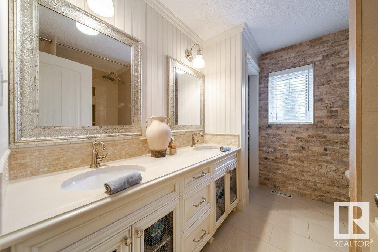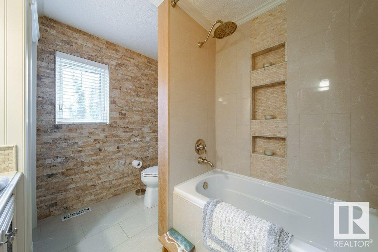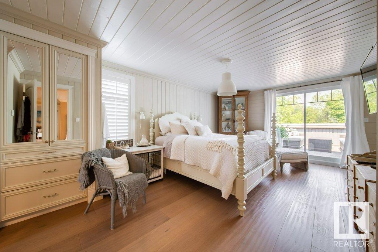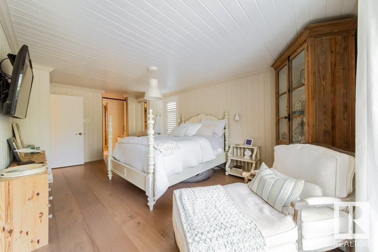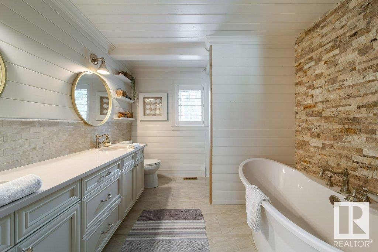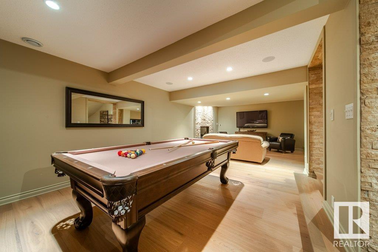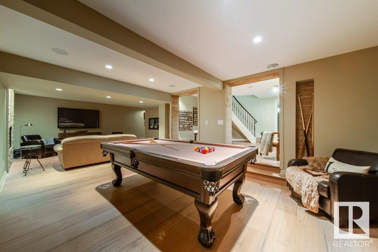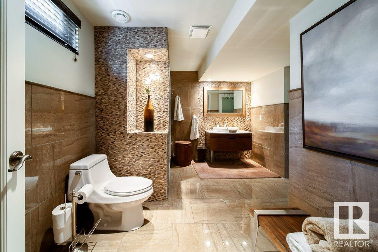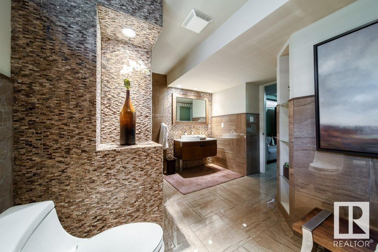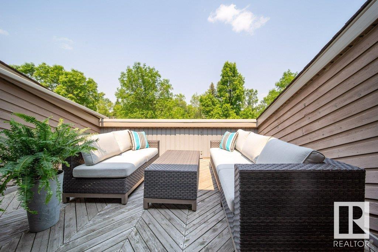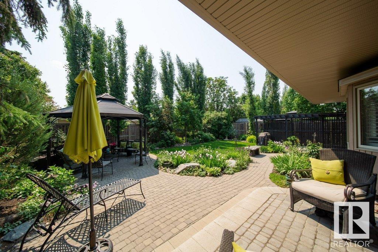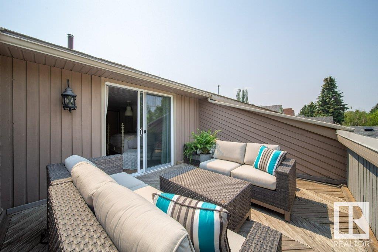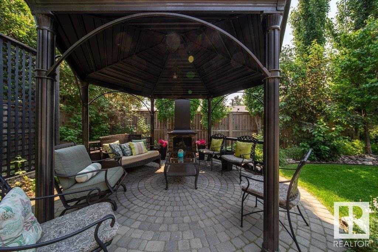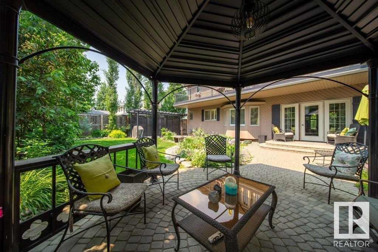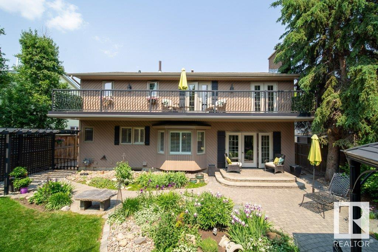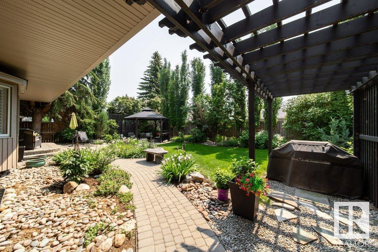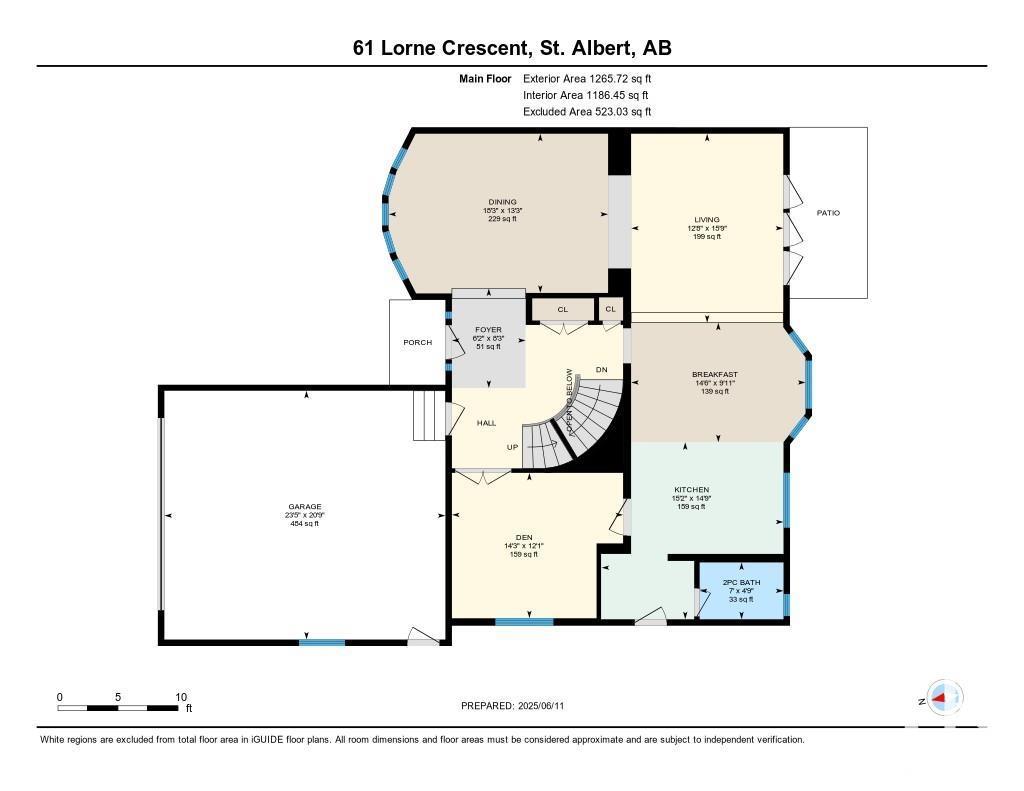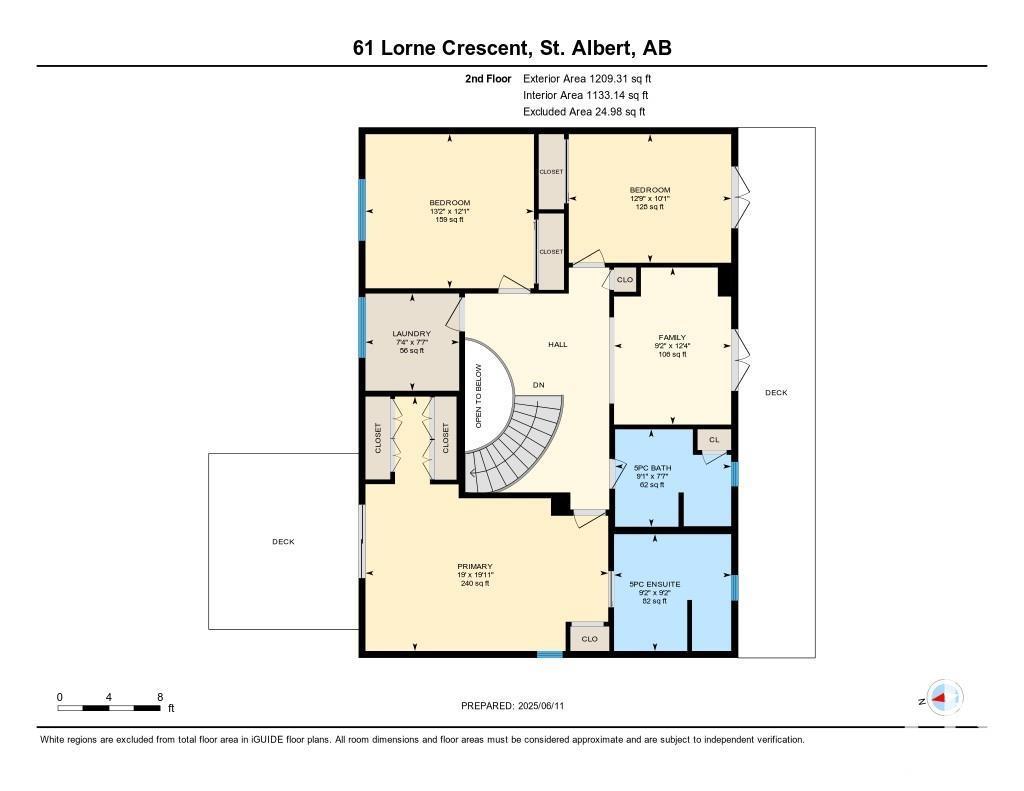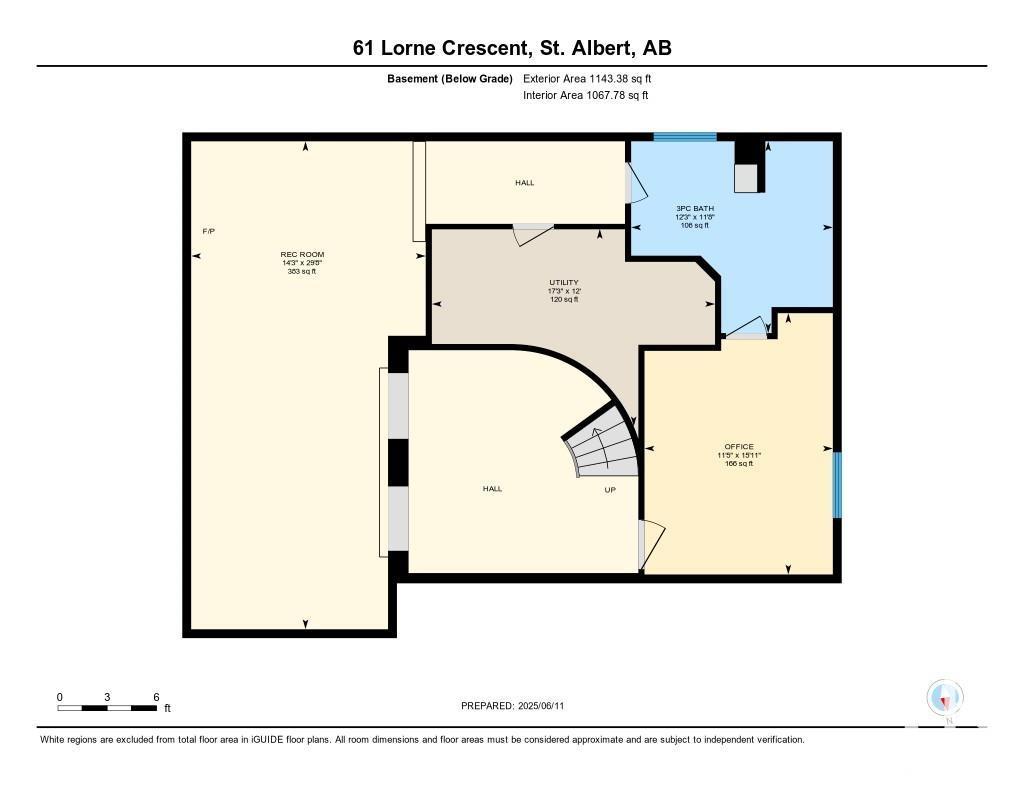61 Lorne Cr St. Albert, Alberta T8N 3R5
$830,000
Nestled in mature Lacombe Park, this 2459 sq. ft. custom Birkholtz home offers timeless charm, exceptional upgrades, and unbeatable walkability. Steps from parks, trails, Sobeys, shops, and transit, it's ideal for families and professionals alike. Renovated on all 3 levels, this home features wide plank European oak floors, travertine stone walls, custom Kitchen Craft cabinetry, and a showpiece curved staircase. Enjoy a south-facing yard with $30K in landscaping, a stone patio, gazebo with fireplace, and two waterproofed cedar balconies. The oversized garage, updated triple-pane windows, Moen fixtures, high-end Lennox furnace, and stunning great room with marble hearth and fireplace highlight the quality throughout. Basement includes billiards area, gas fireplace, and spa-style ensuite. With just 3 owners and lovingly maintained, this home blends luxury and warmth in one of St. Albert’s most desired crescents. (id:61585)
Property Details
| MLS® Number | E4441423 |
| Property Type | Single Family |
| Neigbourhood | Lacombe Park |
| Amenities Near By | Playground, Public Transit, Schools, Shopping |
| Community Features | Public Swimming Pool |
| Parking Space Total | 4 |
| Structure | Deck, Dog Run - Fenced In |
Building
| Bathroom Total | 4 |
| Bedrooms Total | 4 |
| Appliances | Dishwasher, Dryer, Fan, Garage Door Opener Remote(s), Garage Door Opener, Humidifier, Microwave Range Hood Combo, Refrigerator, Storage Shed, Stove, Central Vacuum, Washer |
| Basement Development | Finished |
| Basement Type | Full (finished) |
| Constructed Date | 1981 |
| Construction Style Attachment | Detached |
| Fire Protection | Smoke Detectors |
| Fireplace Fuel | Wood |
| Fireplace Present | Yes |
| Fireplace Type | Unknown |
| Half Bath Total | 1 |
| Heating Type | Forced Air |
| Stories Total | 2 |
| Size Interior | 2,475 Ft2 |
| Type | House |
Parking
| Attached Garage | |
| Oversize |
Land
| Acreage | No |
| Fence Type | Fence |
| Land Amenities | Playground, Public Transit, Schools, Shopping |
Rooms
| Level | Type | Length | Width | Dimensions |
|---|---|---|---|---|
| Basement | Bedroom 4 | 3.49 m | 4.85 m | 3.49 m x 4.85 m |
| Basement | Recreation Room | 4.35 m | 9.05 m | 4.35 m x 9.05 m |
| Basement | Utility Room | 5.25 m | 3.66 m | 5.25 m x 3.66 m |
| Main Level | Living Room | 3.86 m | 4.79 m | 3.86 m x 4.79 m |
| Main Level | Dining Room | 5.57 m | 4.04 m | 5.57 m x 4.04 m |
| Main Level | Kitchen | 4.62 m | 4.49 m | 4.62 m x 4.49 m |
| Main Level | Den | 4.34 m | 3.69 m | 4.34 m x 3.69 m |
| Main Level | Breakfast | 4.43 m | 3.03 m | 4.43 m x 3.03 m |
| Upper Level | Family Room | 2.79 m | 3.75 m | 2.79 m x 3.75 m |
| Upper Level | Primary Bedroom | 5.79 m | 6.07 m | 5.79 m x 6.07 m |
| Upper Level | Bedroom 2 | 4.02 m | 3.68 m | 4.02 m x 3.68 m |
| Upper Level | Bedroom 3 | 3.87 m | 3.07 m | 3.87 m x 3.07 m |
| Upper Level | Laundry Room | 2.24 m | 2.32 m | 2.24 m x 2.32 m |
Contact Us
Contact us for more information
Daniel E. Yurdiga
Broker
(780) 569-3071
www.teamdigger.ca/
34-308 Westgrove Dr
Spruce Grove, Alberta T7X 4P9
(780) 454-7700
(780) 569-3071
