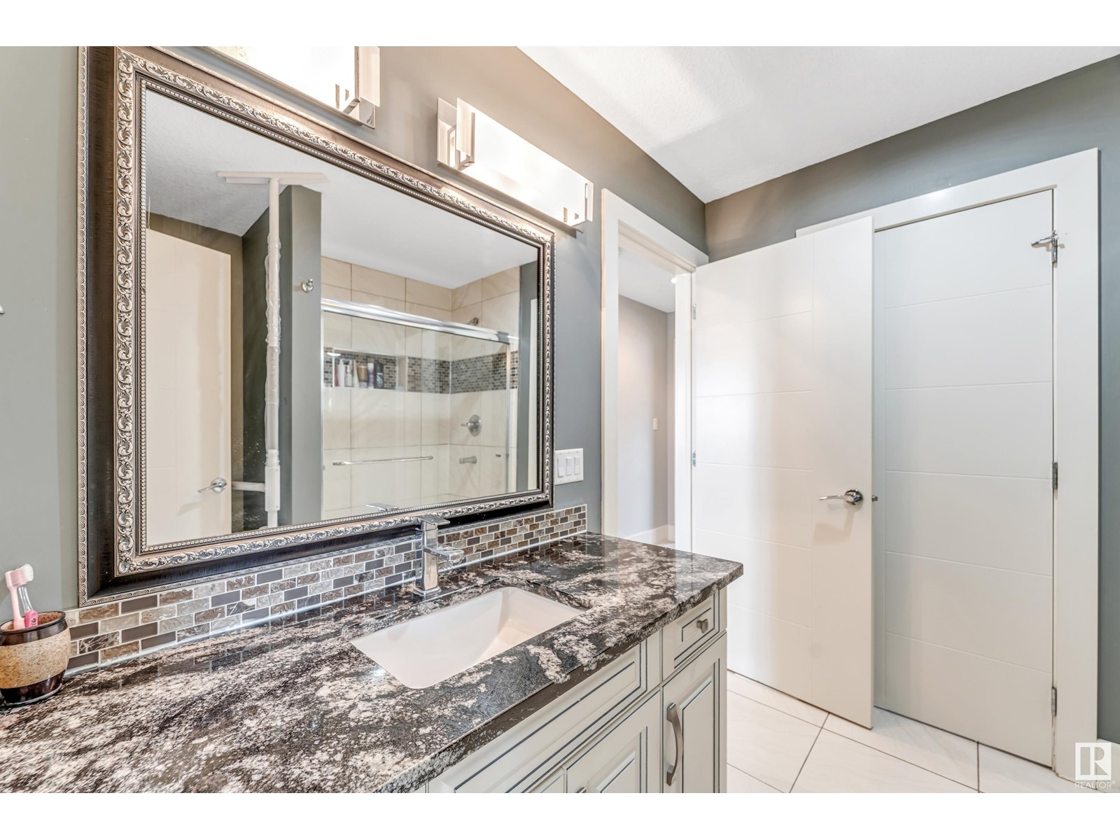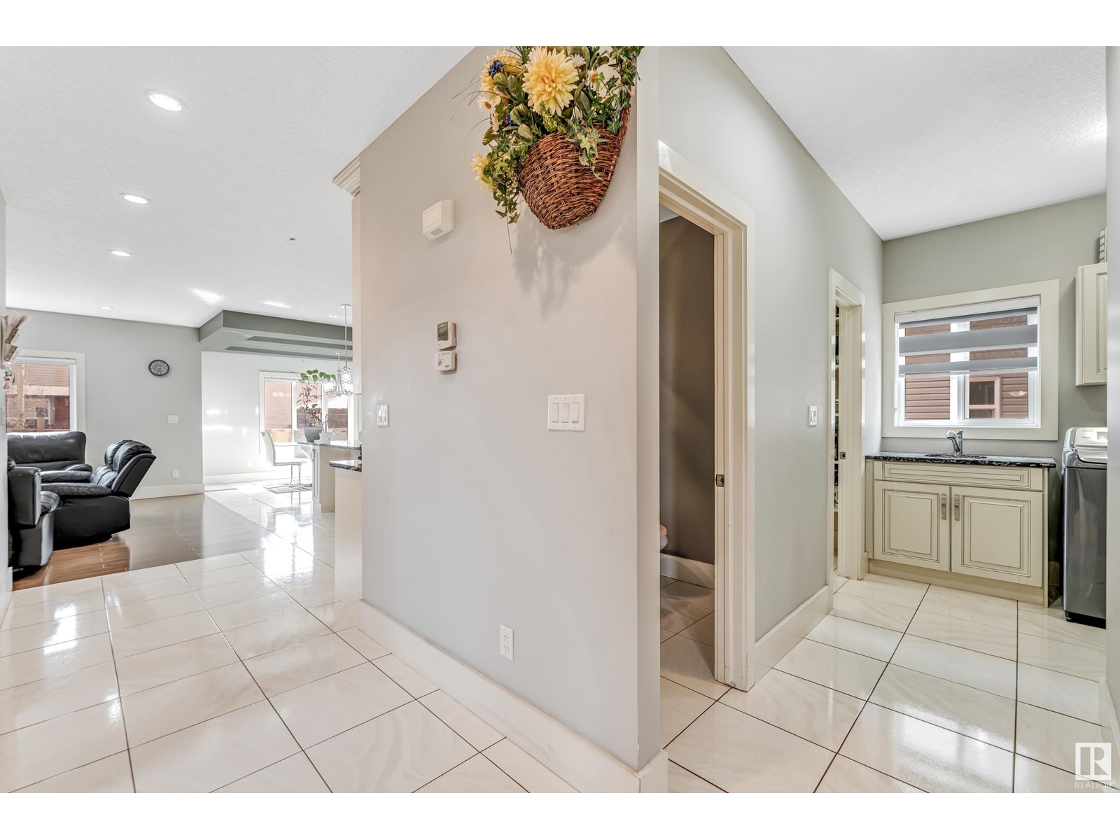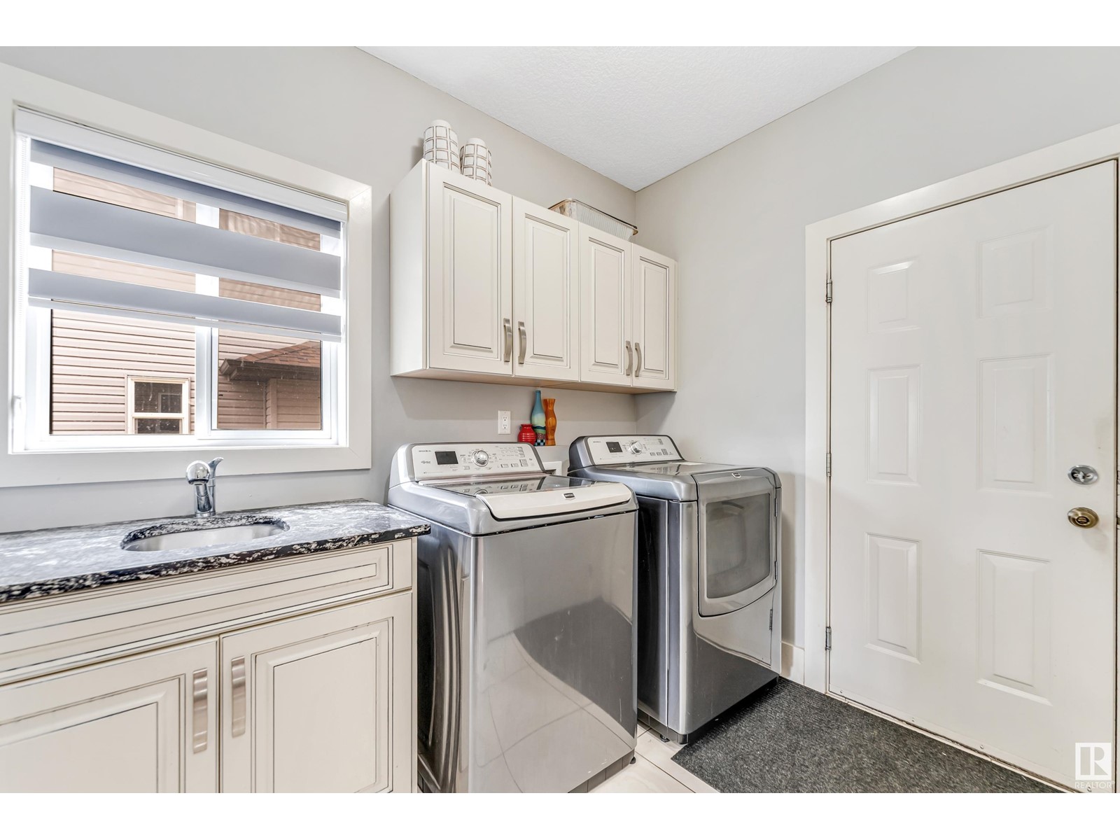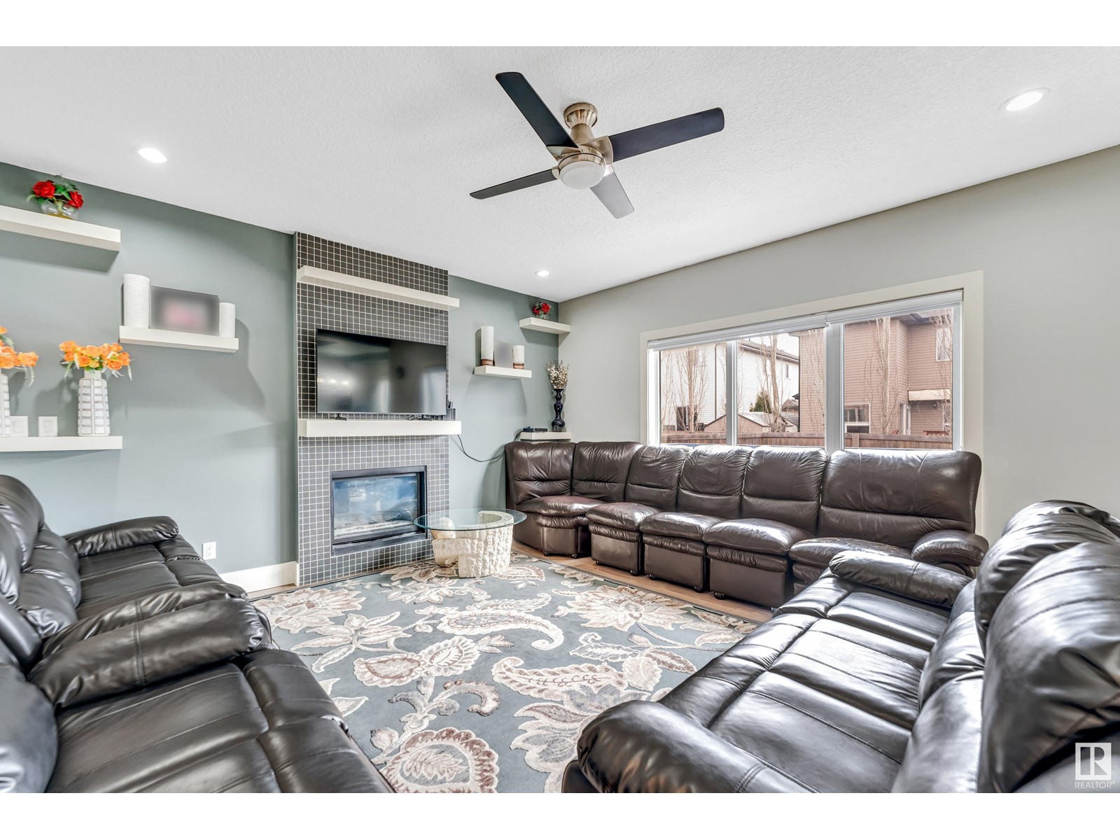6105 56 Av Beaumont, Alberta T4X 0H3
$669,900
Welcome to this exceptional two-storey residence in Eaglemont Heights, ideally situated with direct access to a picturesque park and walking trail. The bright, open-concept main level features an upgraded kitchen with granite countertops, tile flooring, a center island with an eating bar, and a sun-filled dining nook leading to the spacious two-tiered rear deck. The inviting family room offers a cozy fireplace, perfect for relaxing evenings. Additional main floor highlights include a convenient laundry area, a private home office with elegant double glass doors, and a stylish 2-piece powder room. Upstairs, a generous bonus room provides an ideal space for movie nights or family gatherings. The second floor also hosts three bedrooms, including a primary suite complete with a raised 9x10 sitting area overlooking the park, a luxurious 5-piece en-suite featuring dual vanities, a jetted tub, and a walk-in closet, plus an additional 4-piece bathroom. GREAT FOR FIRST TIME HOME BUYER WITH BIG FAMILY. (id:61585)
Property Details
| MLS® Number | E4432984 |
| Property Type | Single Family |
| Neigbourhood | Eaglemont Heights |
| Amenities Near By | Airport, Public Transit, Schools, Shopping |
Building
| Bathroom Total | 3 |
| Bedrooms Total | 4 |
| Appliances | Dishwasher, Dryer, Garage Door Opener Remote(s), Microwave Range Hood Combo, Stove, Washer |
| Basement Development | Unfinished |
| Basement Type | Full (unfinished) |
| Constructed Date | 2012 |
| Construction Style Attachment | Detached |
| Fire Protection | Smoke Detectors |
| Half Bath Total | 1 |
| Heating Type | Forced Air |
| Stories Total | 2 |
| Size Interior | 2,797 Ft2 |
| Type | House |
Parking
| Attached Garage |
Land
| Acreage | No |
| Land Amenities | Airport, Public Transit, Schools, Shopping |
| Size Irregular | 510.04 |
| Size Total | 510.04 M2 |
| Size Total Text | 510.04 M2 |
Rooms
| Level | Type | Length | Width | Dimensions |
|---|---|---|---|---|
| Main Level | Living Room | 5.18 m | 4.54 m | 5.18 m x 4.54 m |
| Main Level | Dining Room | 4.28 m | 3.05 m | 4.28 m x 3.05 m |
| Main Level | Kitchen | 3.81 m | 5.09 m | 3.81 m x 5.09 m |
| Main Level | Den | 3.23 m | 2.74 m | 3.23 m x 2.74 m |
| Upper Level | Primary Bedroom | 5.7 m | 5.76 m | 5.7 m x 5.76 m |
| Upper Level | Bedroom 2 | 3.65 m | 3.4 m | 3.65 m x 3.4 m |
| Upper Level | Bedroom 3 | 3.61 m | 3.15 m | 3.61 m x 3.15 m |
| Upper Level | Bedroom 4 | 3.64 m | 2.83 m | 3.64 m x 2.83 m |
| Upper Level | Bonus Room | 5.16 m | 4.4 m | 5.16 m x 4.4 m |
Contact Us
Contact us for more information

Yad Dhillon
Associate
(780) 484-3690
www.facebook.com/yaddhillon.ca
201-9426 51 Ave Nw
Edmonton, Alberta T6E 5A6
(403) 493-7993
(877) 285-2001



















































