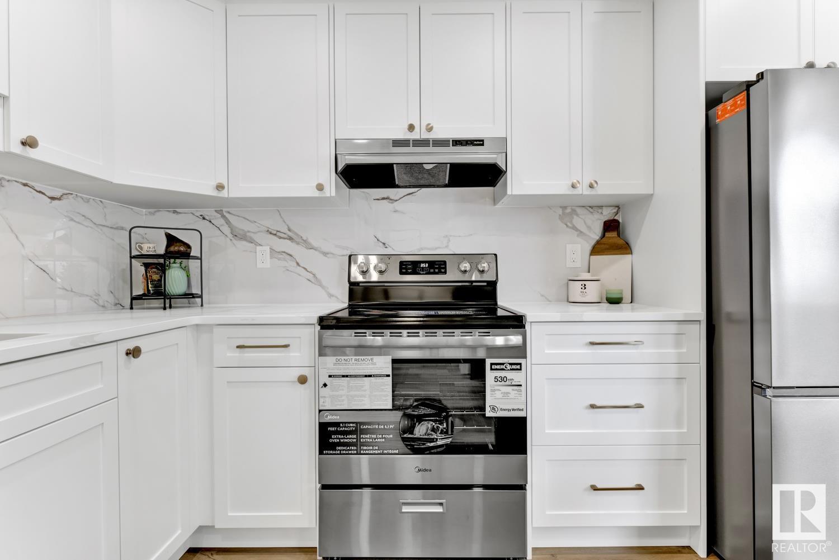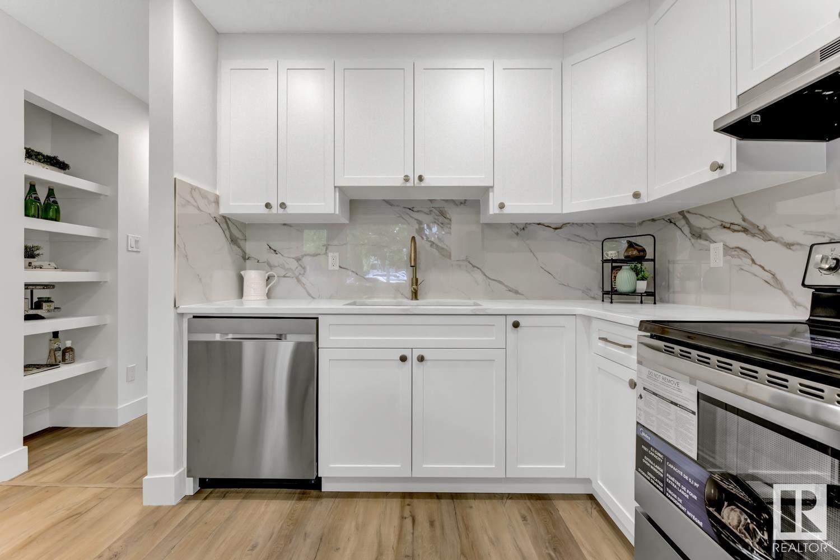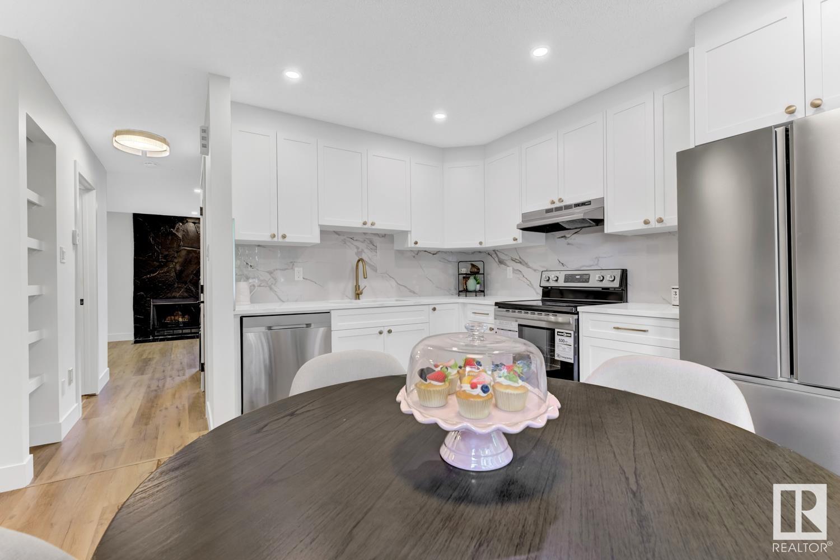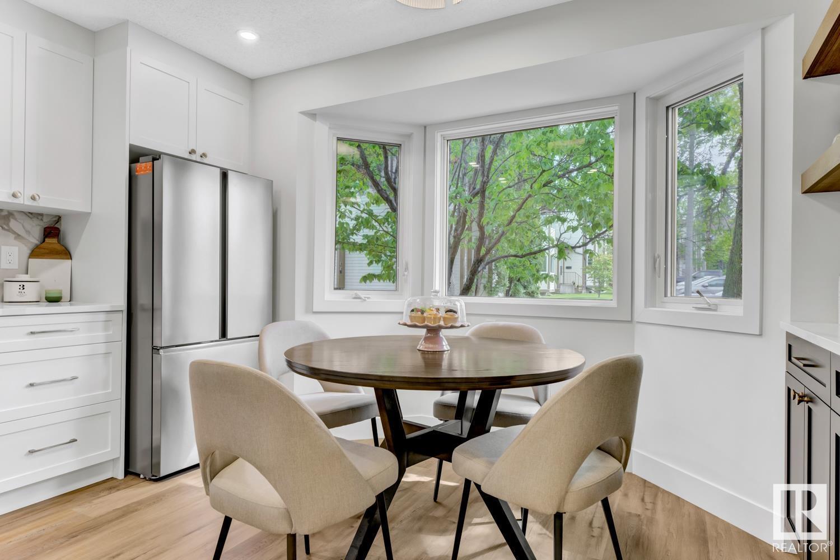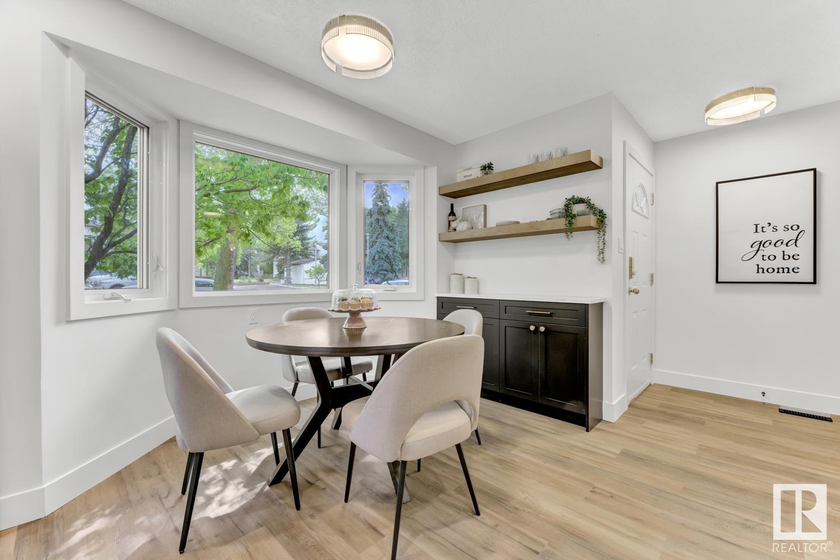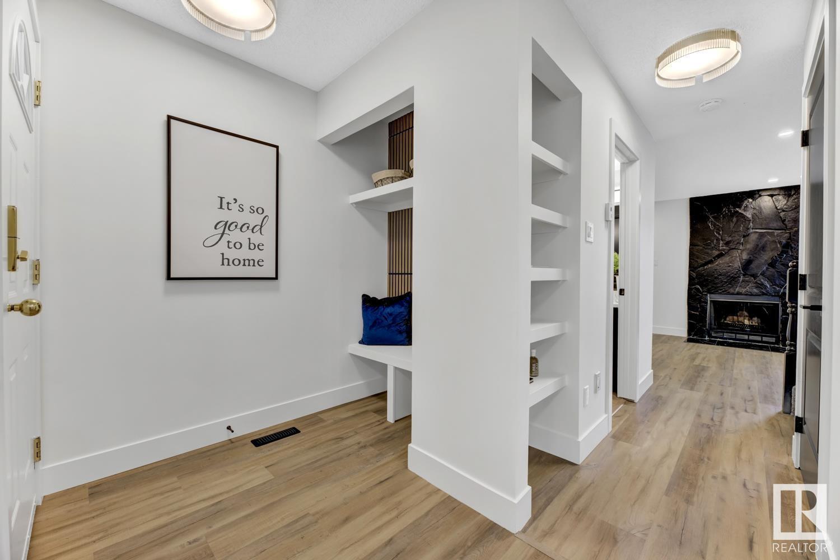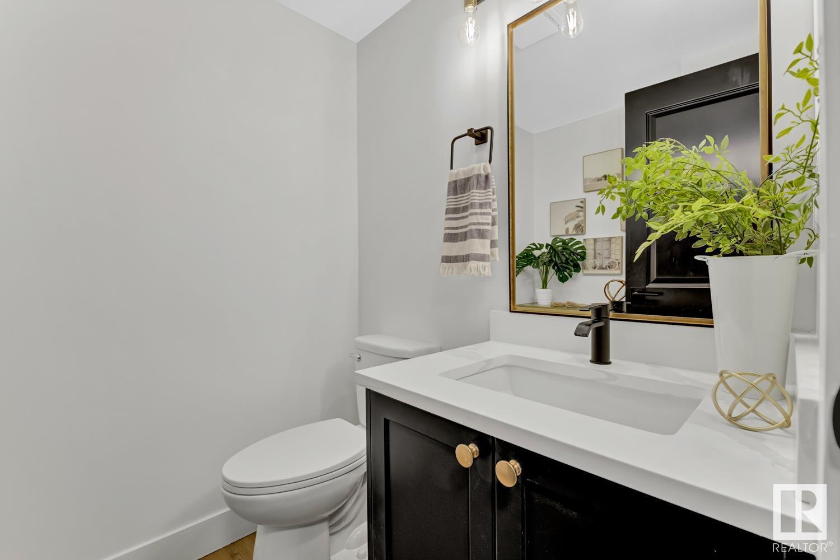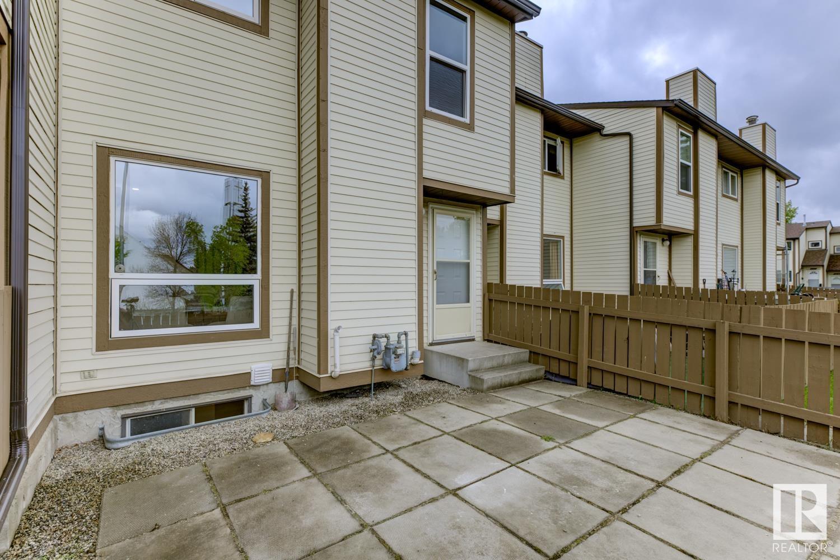6109 38 Av Nw Edmonton, Alberta T6L 3Z5
$320,000Maintenance, Exterior Maintenance, Insurance, Landscaping, Property Management, Other, See Remarks
$355.35 Monthly
Maintenance, Exterior Maintenance, Insurance, Landscaping, Property Management, Other, See Remarks
$355.35 MonthlyWelcome to your new home in the community of Hillview. This lavish condo has been completely renovated. The moment you walk in you will see all the work that has gone into making this home perfect. Starting with your BRAND NEW KITCHEN, with tile backsplash and QUARTZ countertops. This level offers a dining area with custom coffee bar, 2 piece bathroom and spacious living room with tons of natural light that pours in. Upstairs there is 3 well appointed bedrooms and a fully renovated bathroom. The basement is FULLY FINISHED and has a large rec room, BRAND NEW 3 piece bathroom, 4th BEDROOM and laundry room. UPGRADES INCLUDE: QUARTZ throughout, NEW FLOORING, fresh paint, all new trim and doors, new pot lights, built in front closet, CUSTOM SHOWER, BRAND NEW COSTCO APPLIANCES and all new LIGHTING. This home has 2 PARKING STALLS. Close to the home is shopping at South Common and tons of restaurants to pick from. Under 5 min to Whitemud Drive. (id:61585)
Property Details
| MLS® Number | E4438039 |
| Property Type | Single Family |
| Neigbourhood | Hillview |
| Amenities Near By | Golf Course, Playground, Public Transit, Schools |
| Community Features | Public Swimming Pool |
| Features | See Remarks |
Building
| Bathroom Total | 3 |
| Bedrooms Total | 4 |
| Appliances | Dishwasher, Dryer, Refrigerator, Stove, Washer |
| Basement Development | Finished |
| Basement Type | Full (finished) |
| Constructed Date | 1980 |
| Construction Style Attachment | Attached |
| Fireplace Fuel | Wood |
| Fireplace Present | Yes |
| Fireplace Type | Unknown |
| Half Bath Total | 1 |
| Heating Type | Forced Air |
| Stories Total | 2 |
| Size Interior | 1,104 Ft2 |
| Type | Row / Townhouse |
Parking
| Stall |
Land
| Acreage | No |
| Fence Type | Fence |
| Land Amenities | Golf Course, Playground, Public Transit, Schools |
| Size Irregular | 238.74 |
| Size Total | 238.74 M2 |
| Size Total Text | 238.74 M2 |
Rooms
| Level | Type | Length | Width | Dimensions |
|---|---|---|---|---|
| Lower Level | Family Room | Measurements not available | ||
| Lower Level | Bedroom 4 | Measurements not available | ||
| Main Level | Living Room | Measurements not available | ||
| Main Level | Dining Room | Measurements not available | ||
| Main Level | Kitchen | Measurements not available | ||
| Upper Level | Primary Bedroom | Measurements not available | ||
| Upper Level | Bedroom 2 | Measurements not available | ||
| Upper Level | Bedroom 3 | Measurements not available |
Contact Us
Contact us for more information

Chris K. Karampelas
Associate
(780) 450-6670
forsaleyeg.com/
www.facebook.com/search/top/?q=chris karampelas
4107 99 St Nw
Edmonton, Alberta T6E 3N4
(780) 450-6300
(780) 450-6670
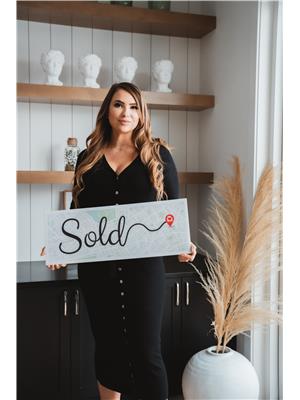
Jennifer L. Kitzan Mohammed
Associate
(780) 450-6670
www.forsaleyeg.com/
www.facebook.com/jennifer.kitzanmohammed
www.instagram.com/yeghomes/
4107 99 St Nw
Edmonton, Alberta T6E 3N4
(780) 450-6300
(780) 450-6670


