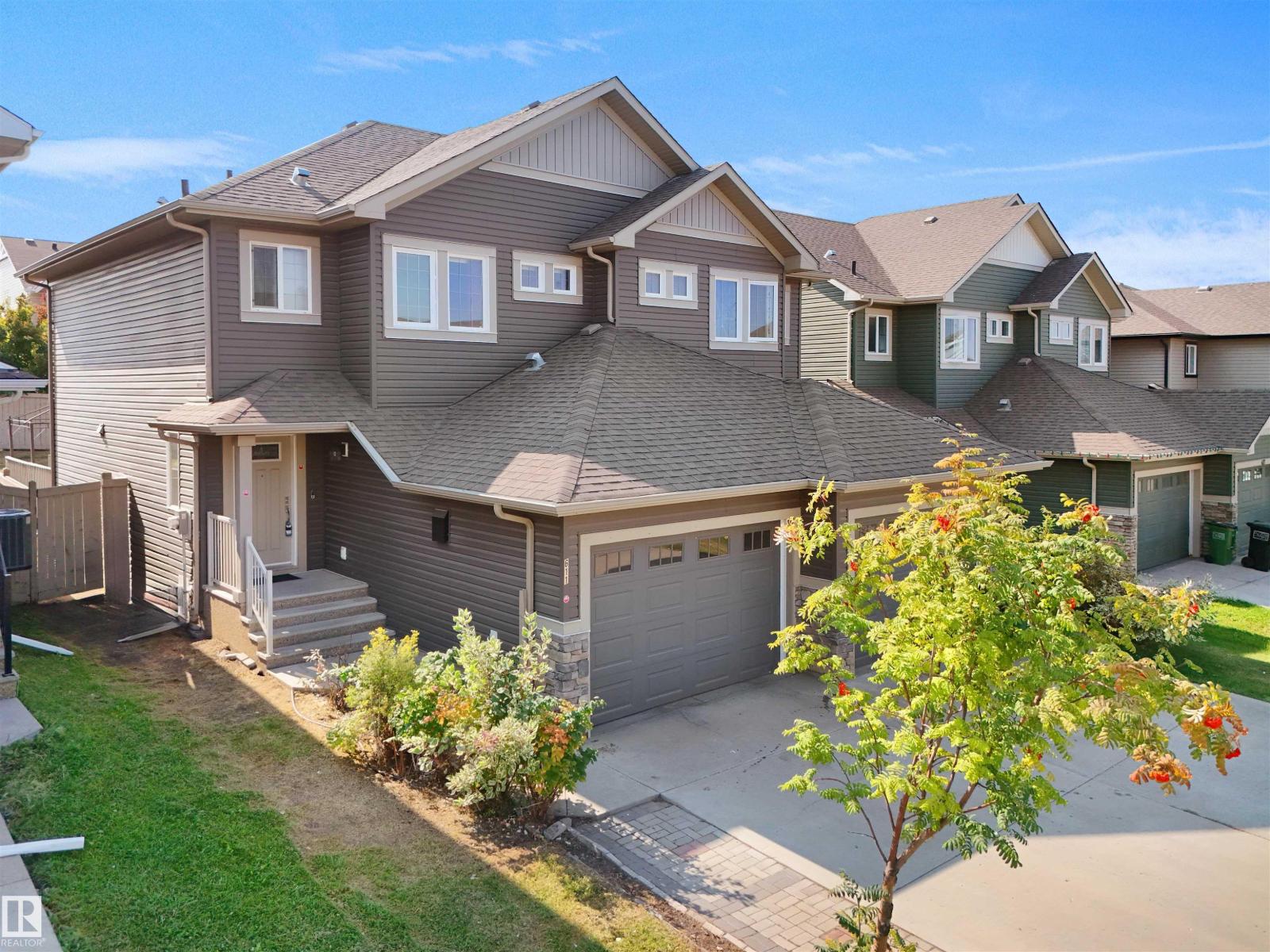4 Bedroom
4 Bathroom
1,335 ft2
Forced Air
$425,000
WELCOME TO MAPLE CREST! This WELL-MAINTAINED, MOVE-IN-READY HALF DUPLEX checks all the boxes with 4 BEDROOMS, 3.5 BATHROOMS, and even 2 KITCHENS. Enjoy a HEATED OVERSIZED SINGLE GARAGE, OVERSIZED DRIVEWAY, CEILING-HIGH CABINETRY, and a MASSIVE ISLAND in the kitchen plus a MAIN FLOOR POWDER ROOM for guests. The FULLY FENCED BACKYARD with an OVERSIZED DECK is perfect for entertaining and outdoor fun. UPSTAIRS features a SPACIOUS PRIMARY BEDROOM with ENSUITE, plus 2 MORE BEDROOMS and a 4-PIECE BATH. The FULLY FINISHED BASEMENT offers incredible flexibility with an EXTRA BEDROOM, 3-PIECE BATHROOM, and a SECOND KITCHEN – ideal for extended family or guests. UPGRADES include FRESH PAINT throughout, CENTRAL VACUUM, TANKLESS WATER HEATER, and all APPLIANCES + WINDOW COVERINGS. PRIME LOCATION close to SCHOOLS, SHOPPING, AIRPORT, and MAJOR AMENITIES. JUST MOVE IN AND ENJOY! (id:63502)
Property Details
|
MLS® Number
|
E4457565 |
|
Property Type
|
Single Family |
|
Neigbourhood
|
Maple Crest |
|
Amenities Near By
|
Airport, Golf Course, Playground, Public Transit, Schools, Shopping |
|
Parking Space Total
|
2 |
|
Structure
|
Deck |
Building
|
Bathroom Total
|
4 |
|
Bedrooms Total
|
4 |
|
Appliances
|
Dishwasher, Garage Door Opener Remote(s), Garage Door Opener, Hood Fan, Washer/dryer Stack-up, Window Coverings, Refrigerator, Two Stoves |
|
Basement Development
|
Finished |
|
Basement Type
|
Partial (finished) |
|
Constructed Date
|
2013 |
|
Construction Style Attachment
|
Semi-detached |
|
Half Bath Total
|
1 |
|
Heating Type
|
Forced Air |
|
Stories Total
|
2 |
|
Size Interior
|
1,335 Ft2 |
|
Type
|
Duplex |
Parking
Land
|
Acreage
|
No |
|
Fence Type
|
Fence |
|
Land Amenities
|
Airport, Golf Course, Playground, Public Transit, Schools, Shopping |
|
Size Irregular
|
262.4 |
|
Size Total
|
262.4 M2 |
|
Size Total Text
|
262.4 M2 |
Rooms
| Level |
Type |
Length |
Width |
Dimensions |
|
Basement |
Bedroom 4 |
|
|
Measurements not available |
|
Main Level |
Living Room |
|
|
10'3 x 13' |
|
Main Level |
Dining Room |
|
|
8'10" x 9'1" |
|
Main Level |
Kitchen |
|
|
10'11" x 12'5 |
|
Upper Level |
Primary Bedroom |
|
|
13'9 x 15'8 |
|
Upper Level |
Bedroom 2 |
|
|
9'4 x 13'1 |
|
Upper Level |
Bedroom 3 |
|
|
9'5 x 10'5 |













































