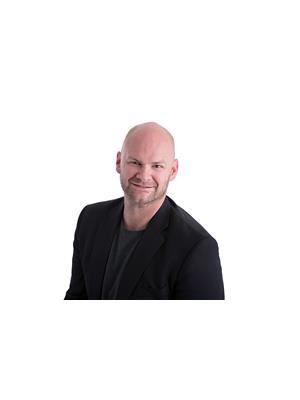6111 65 St Beaumont, Alberta T4X 2A6
$639,900
Welcome to the Beaumont’s Dansereau Meadows community! This remarkable home shows pride of ownership. Entering, you are greeted by an inviting open-concept main floor, ideal for any family. The expansive kitchen features ceiling-high cabinets, corner pantry, spacious island, S/S appliances & granite countertops. The family room is illuminated by numerous windows & a cozy fireplace. Upstairs, you’ll find a large master suite complete with dual walk-in closets & a luxurious ensuite featuring separate vanities, soaker tub, & standalone shower. 2 more bedrooms, a bonus room, & laundry room complete the 2nd level. The finished basement provides extra living space, featuring a rec room, 4th bedroom, & 4-piece bath. Enjoy summer days on the back deck, where you can enjoy morning sunrises & observe the wildlife around the pond. The double garage features two 8' x 8' doors for convenience. Located close to schools, shopping, the airport, & other amenities. Move in ready & make this beautiful house your home! (id:61585)
Property Details
| MLS® Number | E4440332 |
| Property Type | Single Family |
| Neigbourhood | Dansereau Meadows |
| Amenities Near By | Airport, Golf Course, Schools, Shopping |
| Community Features | Lake Privileges, Public Swimming Pool |
| Features | See Remarks, No Back Lane, Park/reserve |
| Structure | Deck |
| Water Front Type | Waterfront On Lake |
Building
| Bathroom Total | 4 |
| Bedrooms Total | 4 |
| Appliances | Dishwasher, Dryer, Garage Door Opener Remote(s), Garage Door Opener, Hood Fan, Refrigerator, Stove, Washer, Window Coverings |
| Basement Development | Finished |
| Basement Type | Full (finished) |
| Constructed Date | 2017 |
| Construction Style Attachment | Detached |
| Cooling Type | Central Air Conditioning |
| Half Bath Total | 1 |
| Heating Type | Forced Air |
| Stories Total | 2 |
| Size Interior | 2,214 Ft2 |
| Type | House |
Parking
| Attached Garage |
Land
| Acreage | No |
| Fence Type | Fence |
| Land Amenities | Airport, Golf Course, Schools, Shopping |
Rooms
| Level | Type | Length | Width | Dimensions |
|---|---|---|---|---|
| Basement | Bedroom 4 | 3.79 m | 3.22 m | 3.79 m x 3.22 m |
| Basement | Recreation Room | 4.39 m | 7.97 m | 4.39 m x 7.97 m |
| Basement | Recreation Room | 3.79 m | 4.21 m | 3.79 m x 4.21 m |
| Basement | Utility Room | 3.12 m | 1.74 m | 3.12 m x 1.74 m |
| Main Level | Living Room | 4.65 m | 4.17 m | 4.65 m x 4.17 m |
| Main Level | Dining Room | Measurements not available | ||
| Main Level | Kitchen | 3.95 m | 7.09 m | 3.95 m x 7.09 m |
| Main Level | Pantry | 1.43 m | 1.32 m | 1.43 m x 1.32 m |
| Upper Level | Primary Bedroom | 4.58 m | 4.19 m | 4.58 m x 4.19 m |
| Upper Level | Bedroom 2 | 3.07 m | 4.46 m | 3.07 m x 4.46 m |
| Upper Level | Bedroom 3 | 3.22 m | 3.75 m | 3.22 m x 3.75 m |
| Upper Level | Bonus Room | 3.98 m | 3.65 m | 3.98 m x 3.65 m |
| Upper Level | Laundry Room | 3.07 m | 1.99 m | 3.07 m x 1.99 m |
Contact Us
Contact us for more information

William Hickey
Manager
(844) 274-2914
www.willhickey.com/
3400-10180 101 St Nw
Edmonton, Alberta T5J 3S4
(855) 623-6900



















































