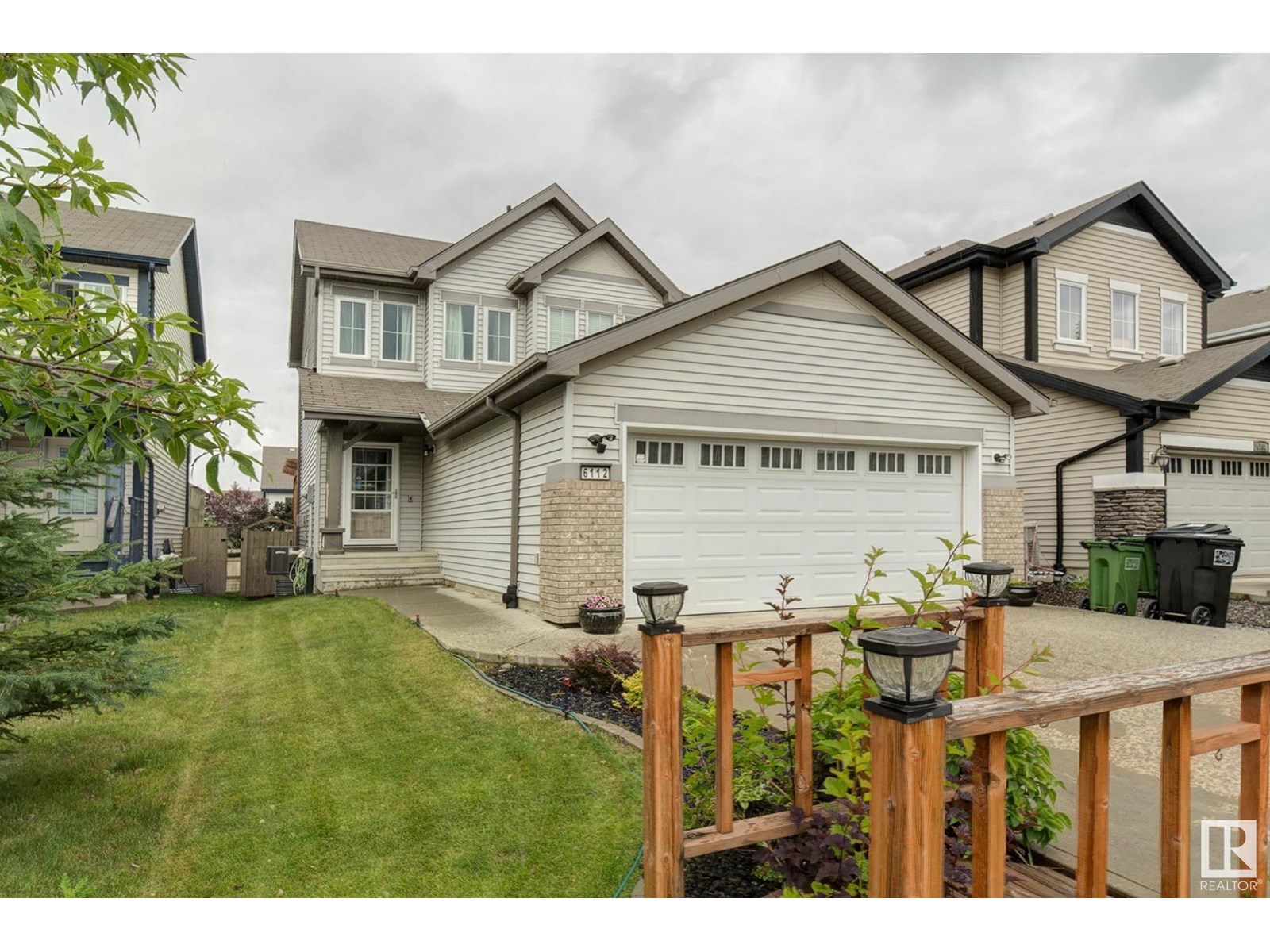4 Bedroom
4 Bathroom
1,445 ft2
Fireplace
Forced Air
$499,900
This stunning 2-storey gem offers the perfect blend of comfort, style, and functionality—inside and out! Step into a private outdoor oasis that will be the envy of the neighborhood—complete with a beautiful deck, pergola, lounge pad, firepit, and a spacious flex/play area perfect for family fun or relaxing evenings under the stars. Warm & Inviting Interior The main floor welcomes you with an open-concept layout featuring a cozy living room, dining area, and a family room with a fireplace that brings everyone together. The kitchen boasts rich dark cabinetry, ample counter space, and a seamless flow for everyday living and entertaining. A convenient 2pc bath completes the main Room for the Whole Family Upstairs, you’ll find 3 generous bedrooms, including a primary suite with a private 4-piece ensuite, plus an additional 3-piece bathroom for the rest of the family. Ultimate Man Cave Downstairs The fully finished basement is built for entertaining—complete with bar, flex area. additional bedroom, and bath. (id:63502)
Property Details
|
MLS® Number
|
E4447273 |
|
Property Type
|
Single Family |
|
Neigbourhood
|
Walker |
|
Amenities Near By
|
Airport, Playground, Public Transit, Schools, Shopping |
|
Features
|
Flat Site, No Back Lane, No Smoking Home, Level |
|
Parking Space Total
|
4 |
|
Structure
|
Deck |
Building
|
Bathroom Total
|
4 |
|
Bedrooms Total
|
4 |
|
Appliances
|
Dishwasher, Dryer, Hood Fan, Refrigerator, Stove, Washer, Window Coverings |
|
Basement Development
|
Finished |
|
Basement Type
|
Full (finished) |
|
Constructed Date
|
2009 |
|
Construction Style Attachment
|
Detached |
|
Fire Protection
|
Smoke Detectors |
|
Fireplace Fuel
|
Gas |
|
Fireplace Present
|
Yes |
|
Fireplace Type
|
Unknown |
|
Half Bath Total
|
1 |
|
Heating Type
|
Forced Air |
|
Stories Total
|
2 |
|
Size Interior
|
1,445 Ft2 |
|
Type
|
House |
Parking
Land
|
Acreage
|
No |
|
Fence Type
|
Fence |
|
Land Amenities
|
Airport, Playground, Public Transit, Schools, Shopping |
|
Size Irregular
|
359.44 |
|
Size Total
|
359.44 M2 |
|
Size Total Text
|
359.44 M2 |
Rooms
| Level |
Type |
Length |
Width |
Dimensions |
|
Basement |
Bedroom 4 |
|
|
Measurements not available |
|
Basement |
Recreation Room |
|
|
Measurements not available |
|
Main Level |
Living Room |
|
|
Measurements not available |
|
Main Level |
Dining Room |
|
|
Measurements not available |
|
Main Level |
Kitchen |
|
|
Measurements not available |
|
Upper Level |
Primary Bedroom |
|
|
Measurements not available |
|
Upper Level |
Bedroom 2 |
|
|
Measurements not available |
|
Upper Level |
Bedroom 3 |
|
|
Measurements not available |



















































