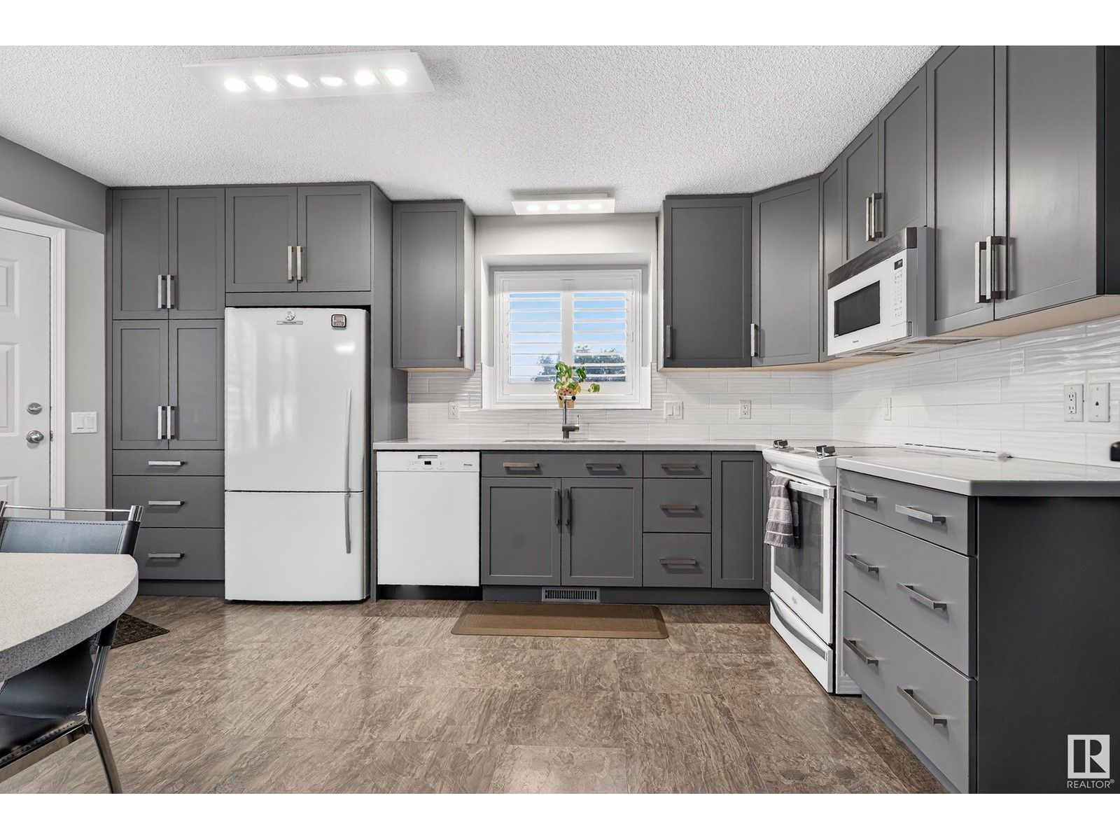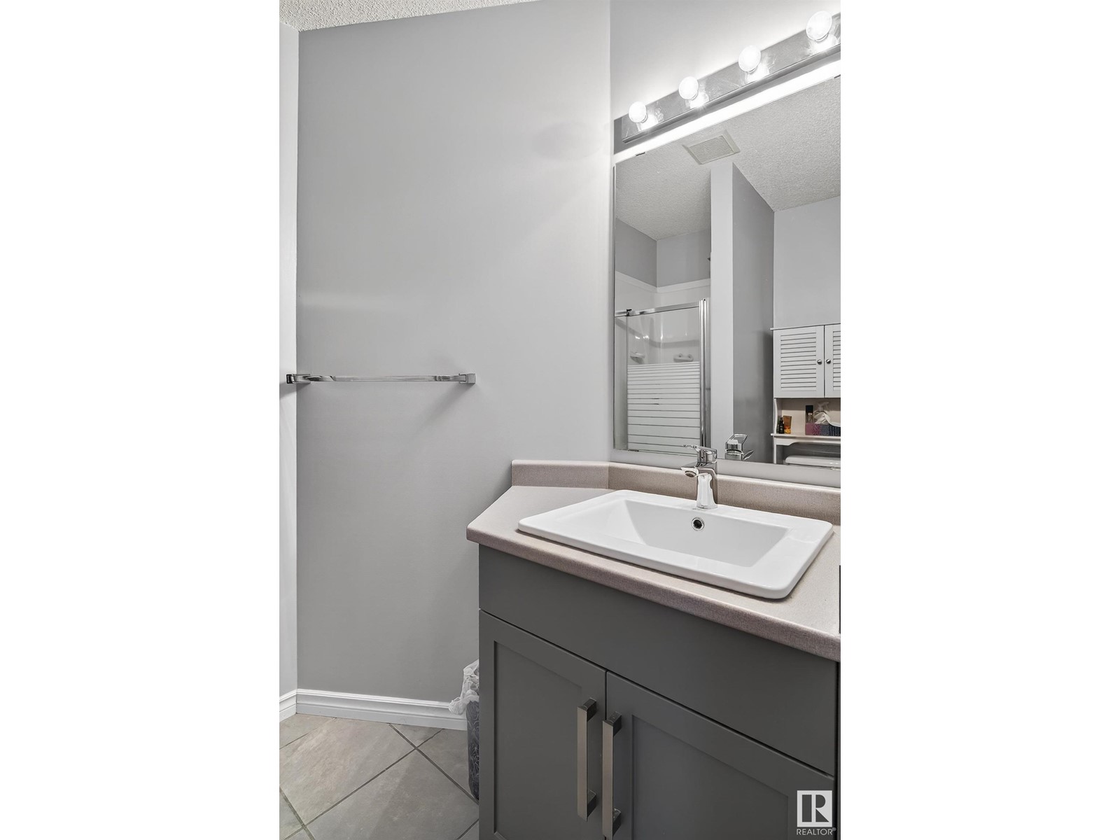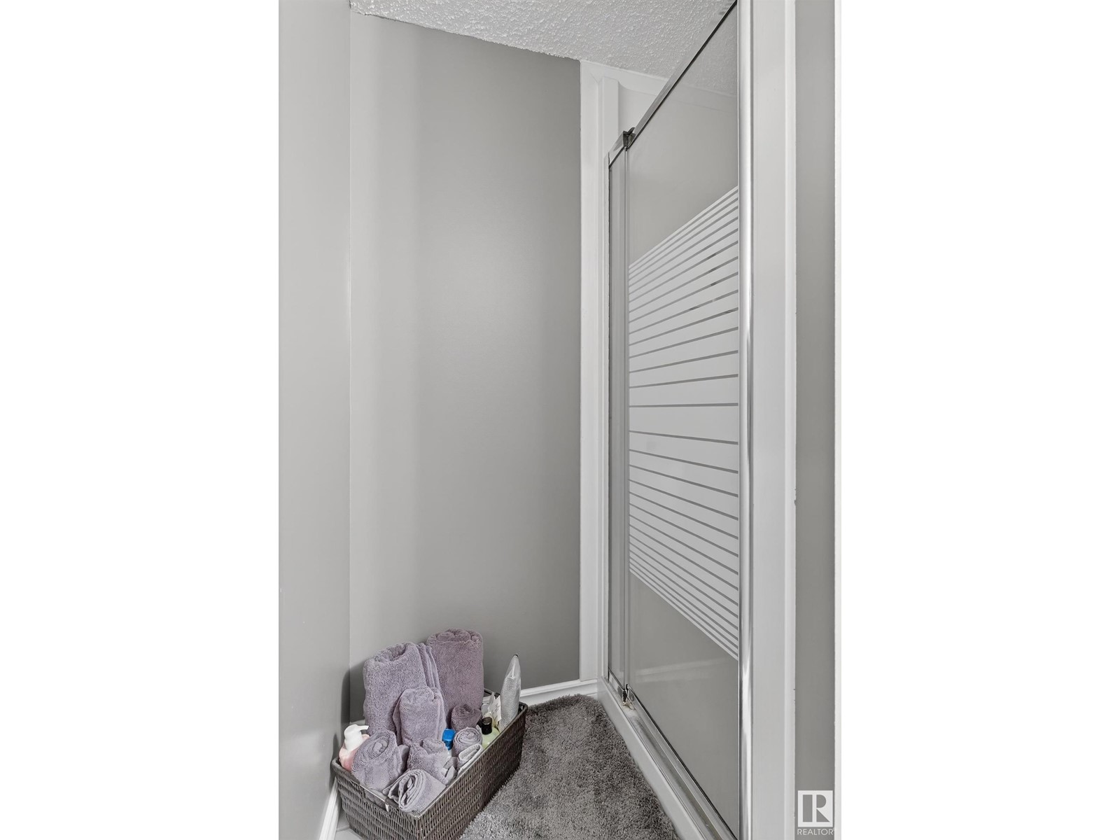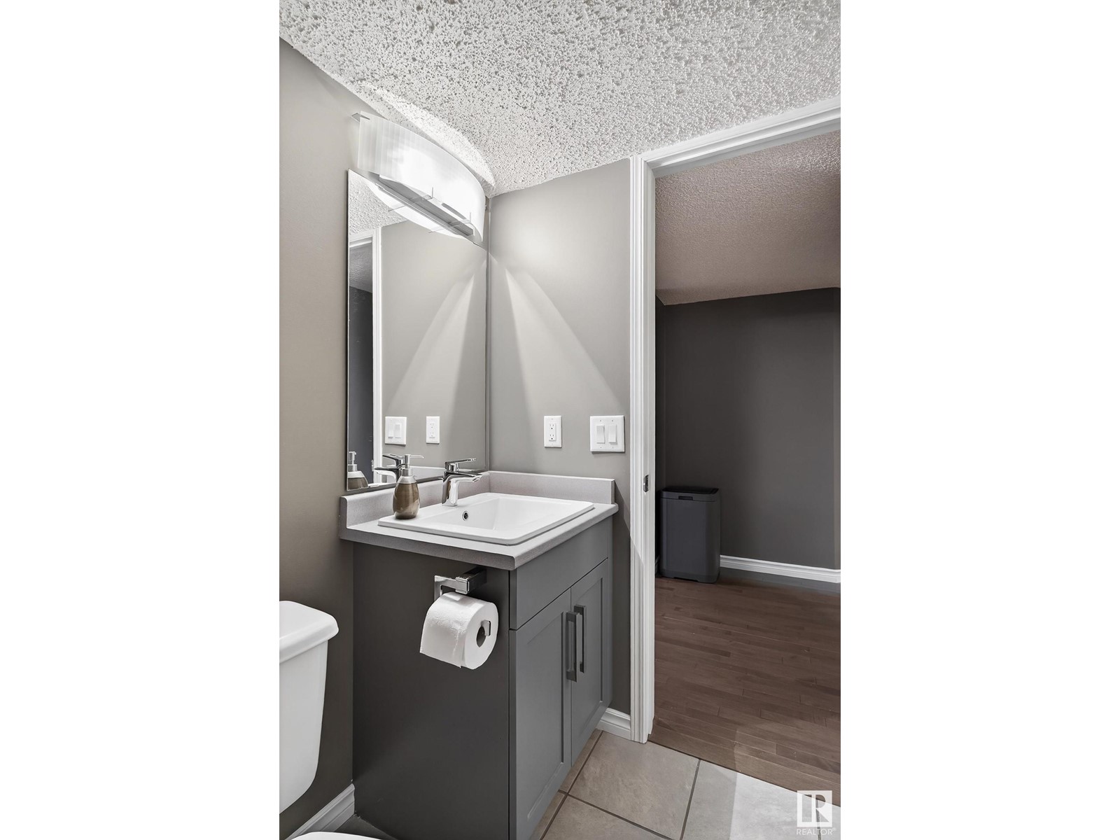6122 157a Av Nw Edmonton, Alberta T5Y 2P5
$475,000
Welcome home to this beautifully updated 4-level split in family-friendly Matt Berry! Perfect for growing families, this spacious home offers 4 bedrooms, 3 full baths, and a sun-filled layout with engineered hardwood, ceramic tile, and laminate flooring. The renovated kitchen shines with custom cabinets and Corian countertops—ideal for daily living or entertaining. Relax in your fully landscaped backyard oasis featuring a composite deck and maintenance-free vinyl fencing, designed for effortless outdoor enjoyment. Matt Berry is known for its quiet, safe streets, top-rated schools, and convenient parks. Quick access to shopping, transit, and the Henday make daily life a breeze. Comfort, style, and community—all waiting for your family to move in and thrive! (id:61585)
Property Details
| MLS® Number | E4440150 |
| Property Type | Single Family |
| Neigbourhood | Matt Berry |
| Amenities Near By | Playground, Public Transit, Schools, Shopping |
| Features | Closet Organizers, No Smoking Home |
| Structure | Deck |
Building
| Bathroom Total | 3 |
| Bedrooms Total | 4 |
| Appliances | Dryer, Fan, Freezer, Garage Door Opener Remote(s), Garage Door Opener, Microwave Range Hood Combo, Stove, Central Vacuum, Washer, Refrigerator |
| Basement Development | Unfinished |
| Basement Type | Full (unfinished) |
| Constructed Date | 1992 |
| Construction Style Attachment | Detached |
| Fireplace Fuel | Wood |
| Fireplace Present | Yes |
| Fireplace Type | Unknown |
| Heating Type | Forced Air |
| Size Interior | 1,148 Ft2 |
| Type | House |
Parking
| Attached Garage |
Land
| Acreage | No |
| Fence Type | Fence |
| Land Amenities | Playground, Public Transit, Schools, Shopping |
| Size Irregular | 480.67 |
| Size Total | 480.67 M2 |
| Size Total Text | 480.67 M2 |
Rooms
| Level | Type | Length | Width | Dimensions |
|---|---|---|---|---|
| Above | Family Room | 16'3" x 14'5 | ||
| Above | Bedroom 4 | 10'11" x 9'5 | ||
| Main Level | Living Room | 12'2 x 19'9 | ||
| Main Level | Dining Room | 6'3" x 13'5 | ||
| Main Level | Kitchen | 8'2" x 16'7 | ||
| Upper Level | Primary Bedroom | 11'7" x 14'8 | ||
| Upper Level | Bedroom 2 | 8'4" x 12'7 | ||
| Upper Level | Bedroom 3 | 8'4" x 12'6 |
Contact Us
Contact us for more information

Ricky Aujla
Associate
rickaujla.c21.ca/
www.instagram.com/luxe.life.realty/
3009 23 St Ne
Calgary, Alberta T2E 7A4
(403) 250-2882

























































