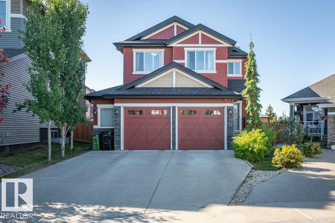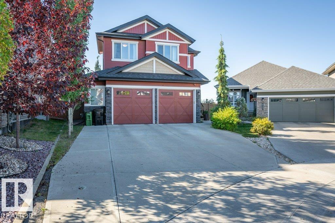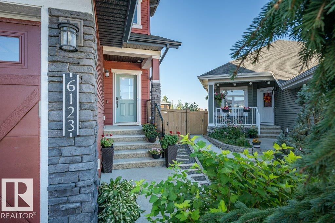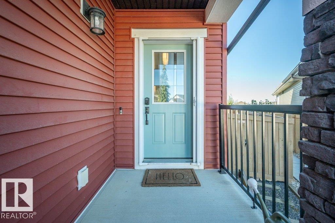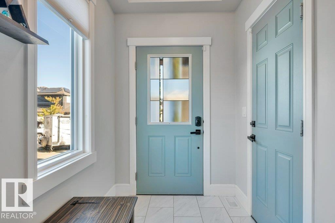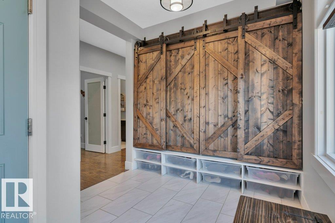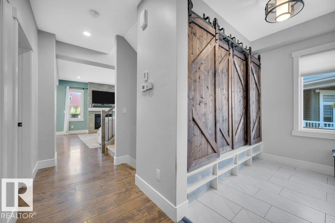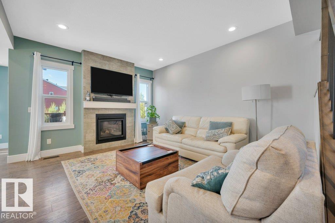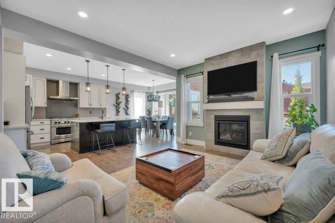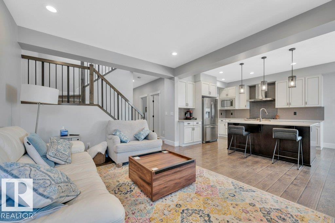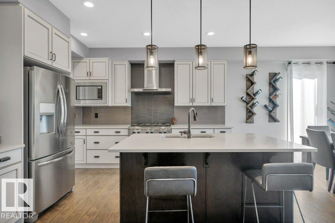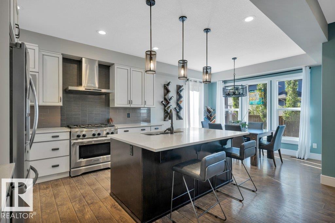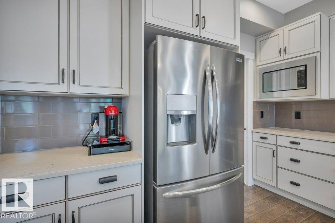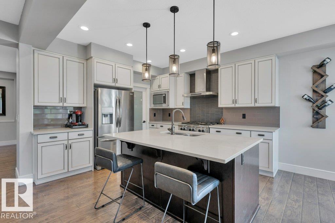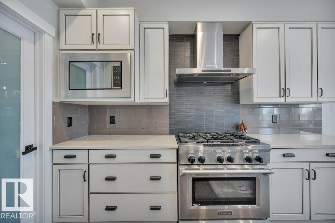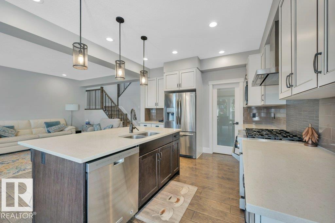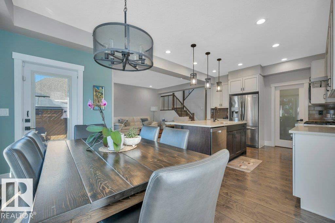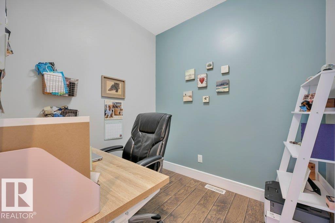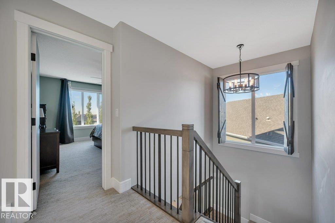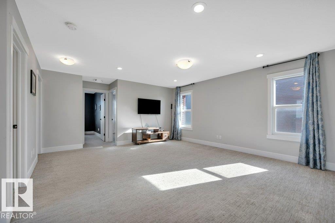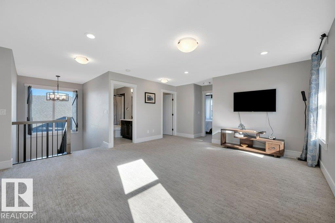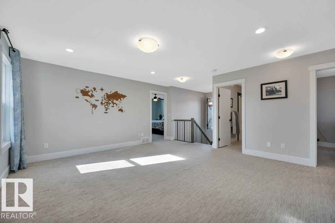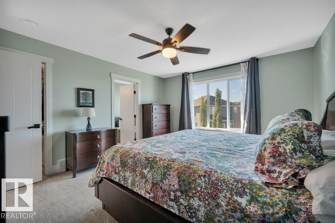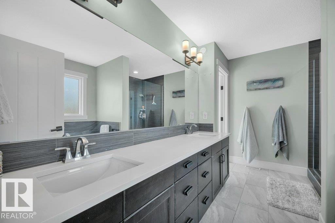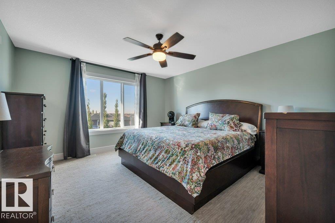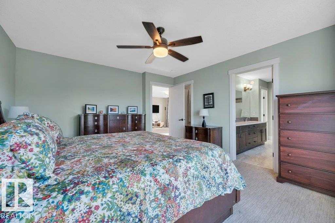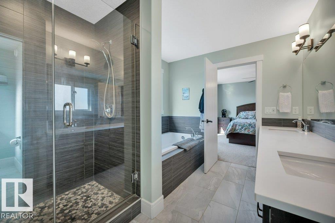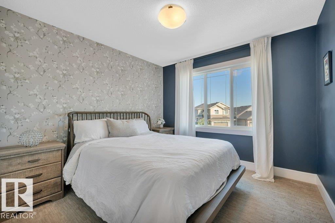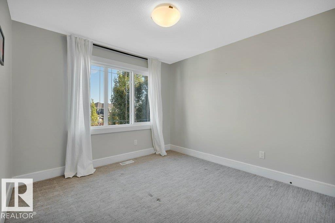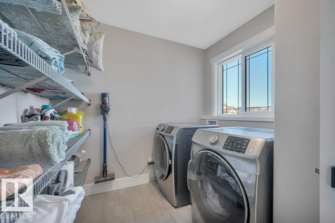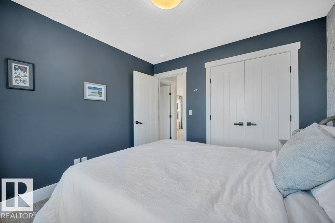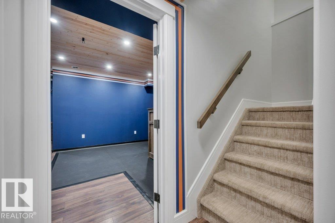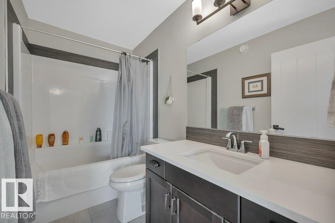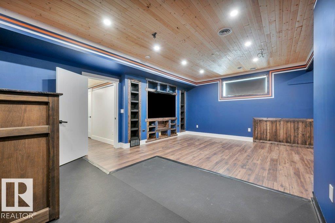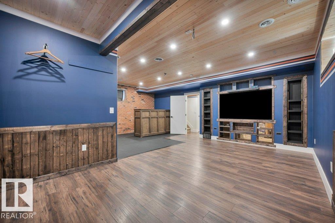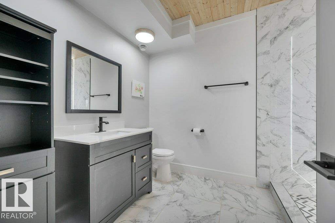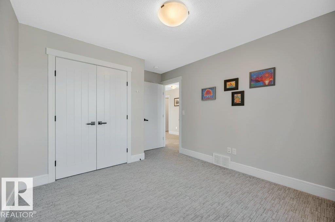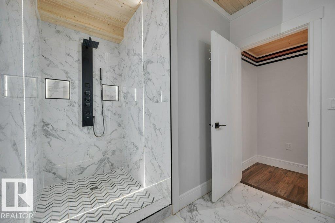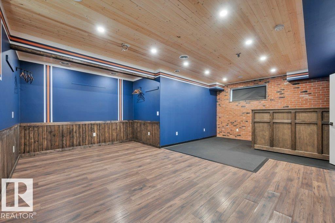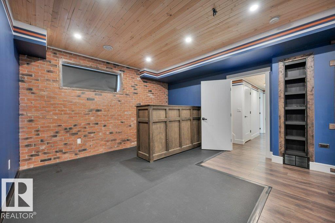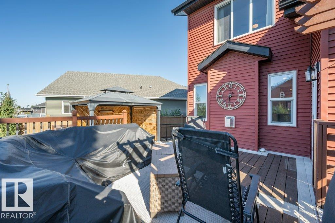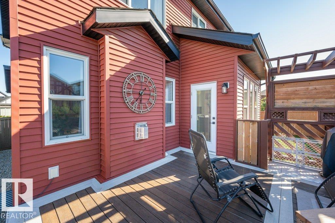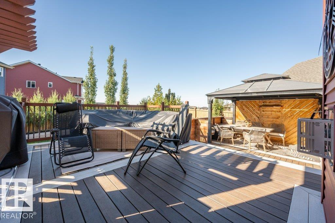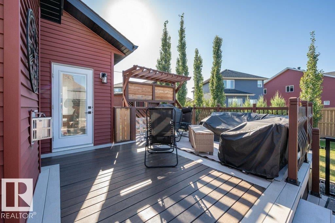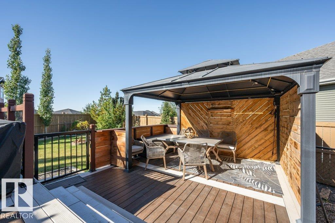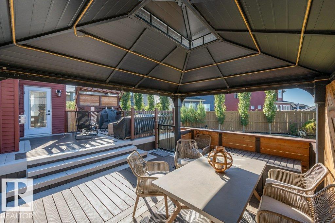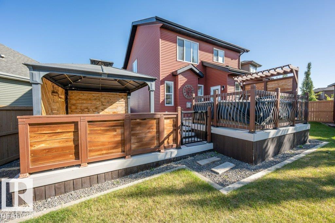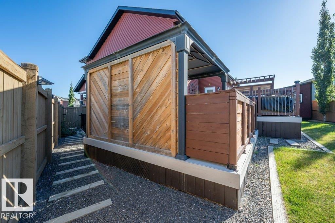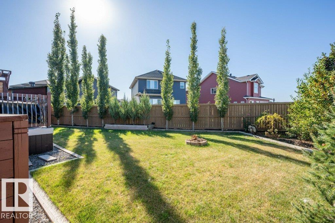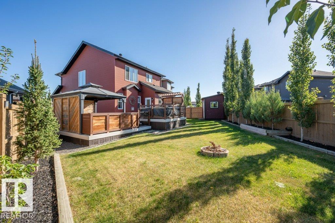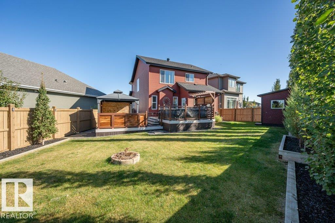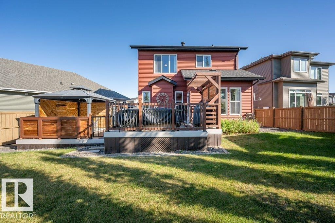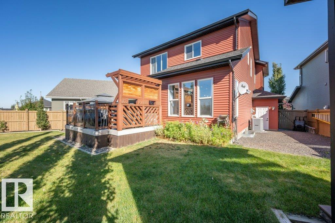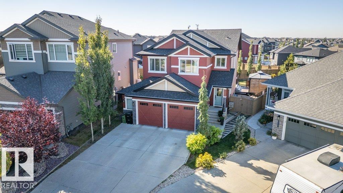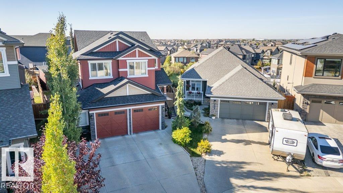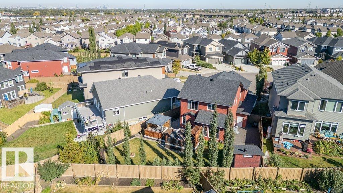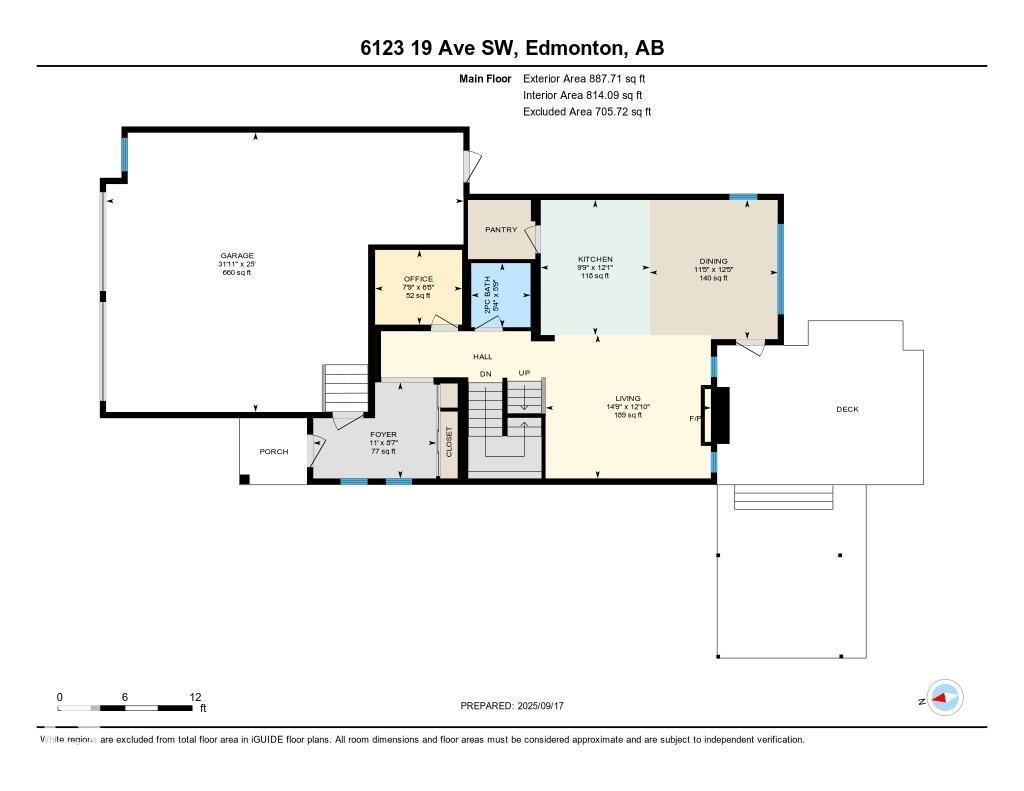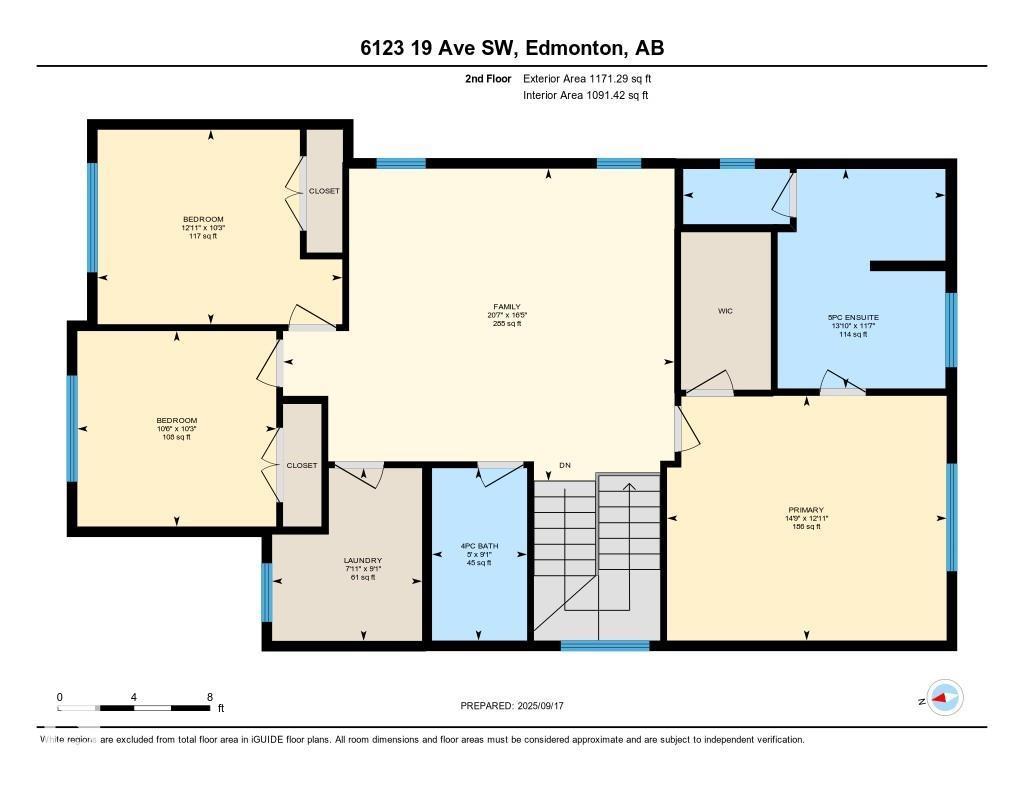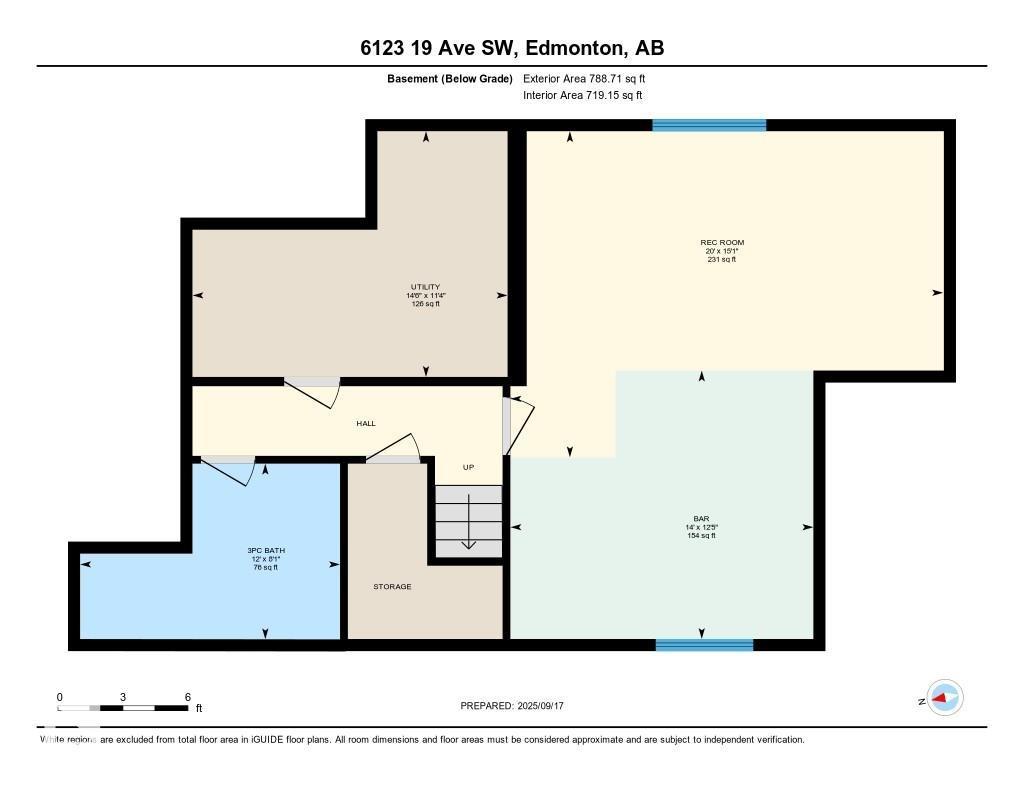3 Bedroom
4 Bathroom
2,059 ft2
Fireplace
Central Air Conditioning
Forced Air
$669,000
Welcome to the Walker Community! This 2 storey home shines with pride of ownership. Offering luxury and comfort on 3 levels. Main floor welcomes you to a large foyer, extensive closet space, bathroom and den/office room. Access the garage from foyer for winter convenience. Open concept is fantastic for entertaining, gas F/P, numerous yard facing windows give natural light. Gourmet kitchen with walk-in pantry, 6 burner gas stove and large island, all opening up to beautiful landscaped yard with gazebo, tiered deck, numerous plants and trees. All fenced in to perfection. The upper level hosts laundry room, 2 spacious bedrooms and impressive primary suite with spa-like ensuite to enjoy and pamper yourself. Fully finished basement is set up with Edmonton Oilers themed theatre room and bar. Large full basement bathroom with floor to ceiling tiles is shower are complimented with LED lighting! All this just steps away from walking paths, schools and parks. Move right in! (id:63502)
Property Details
|
MLS® Number
|
E4458195 |
|
Property Type
|
Single Family |
|
Neigbourhood
|
Walker |
|
Amenities Near By
|
Playground, Public Transit, Schools |
|
Features
|
Cul-de-sac, Closet Organizers, No Smoking Home |
|
Structure
|
Deck, Dog Run - Fenced In |
Building
|
Bathroom Total
|
4 |
|
Bedrooms Total
|
3 |
|
Appliances
|
Dishwasher, Dryer, Garage Door Opener Remote(s), Garage Door Opener, Hood Fan, Refrigerator, Gas Stove(s), Washer |
|
Basement Development
|
Finished |
|
Basement Type
|
Full (finished) |
|
Constructed Date
|
2017 |
|
Construction Style Attachment
|
Detached |
|
Cooling Type
|
Central Air Conditioning |
|
Fireplace Fuel
|
Gas |
|
Fireplace Present
|
Yes |
|
Fireplace Type
|
Insert |
|
Half Bath Total
|
1 |
|
Heating Type
|
Forced Air |
|
Stories Total
|
2 |
|
Size Interior
|
2,059 Ft2 |
|
Type
|
House |
Parking
Land
|
Acreage
|
No |
|
Fence Type
|
Fence |
|
Land Amenities
|
Playground, Public Transit, Schools |
|
Size Irregular
|
600.09 |
|
Size Total
|
600.09 M2 |
|
Size Total Text
|
600.09 M2 |
Rooms
| Level |
Type |
Length |
Width |
Dimensions |
|
Lower Level |
Recreation Room |
4.59 m |
6.09 m |
4.59 m x 6.09 m |
|
Lower Level |
Other |
3.78 m |
4.26 m |
3.78 m x 4.26 m |
|
Lower Level |
Utility Room |
3.46 m |
4.43 m |
3.46 m x 4.43 m |
|
Main Level |
Living Room |
3.91 m |
4.51 m |
3.91 m x 4.51 m |
|
Main Level |
Dining Room |
3.79 m |
3.49 m |
3.79 m x 3.49 m |
|
Main Level |
Kitchen |
3.68 m |
2.97 m |
3.68 m x 2.97 m |
|
Main Level |
Office |
2.04 m |
2.37 m |
2.04 m x 2.37 m |
|
Upper Level |
Family Room |
5.01 m |
6.28 m |
5.01 m x 6.28 m |
|
Upper Level |
Primary Bedroom |
3.93 m |
4.49 m |
3.93 m x 4.49 m |
|
Upper Level |
Bedroom 2 |
3.12 m |
3.93 m |
3.12 m x 3.93 m |
|
Upper Level |
Bedroom 3 |
3.14 m |
3.19 m |
3.14 m x 3.19 m |
|
Upper Level |
Laundry Room |
2.77 m |
2.41 m |
2.77 m x 2.41 m |
