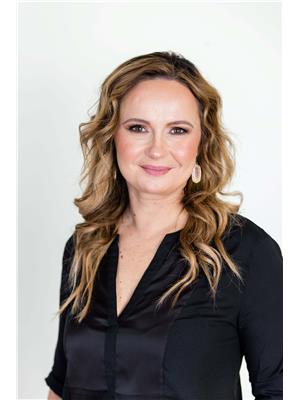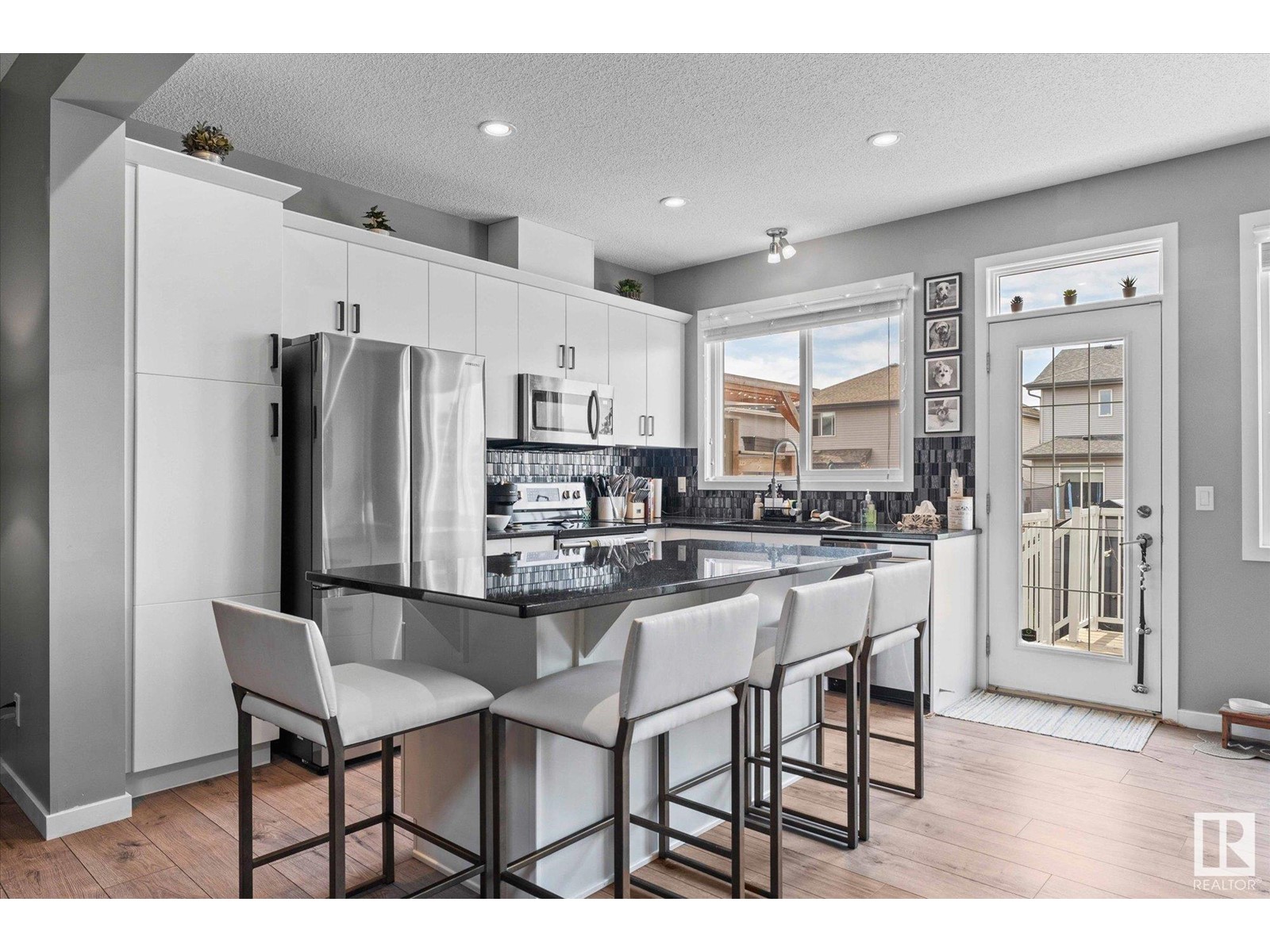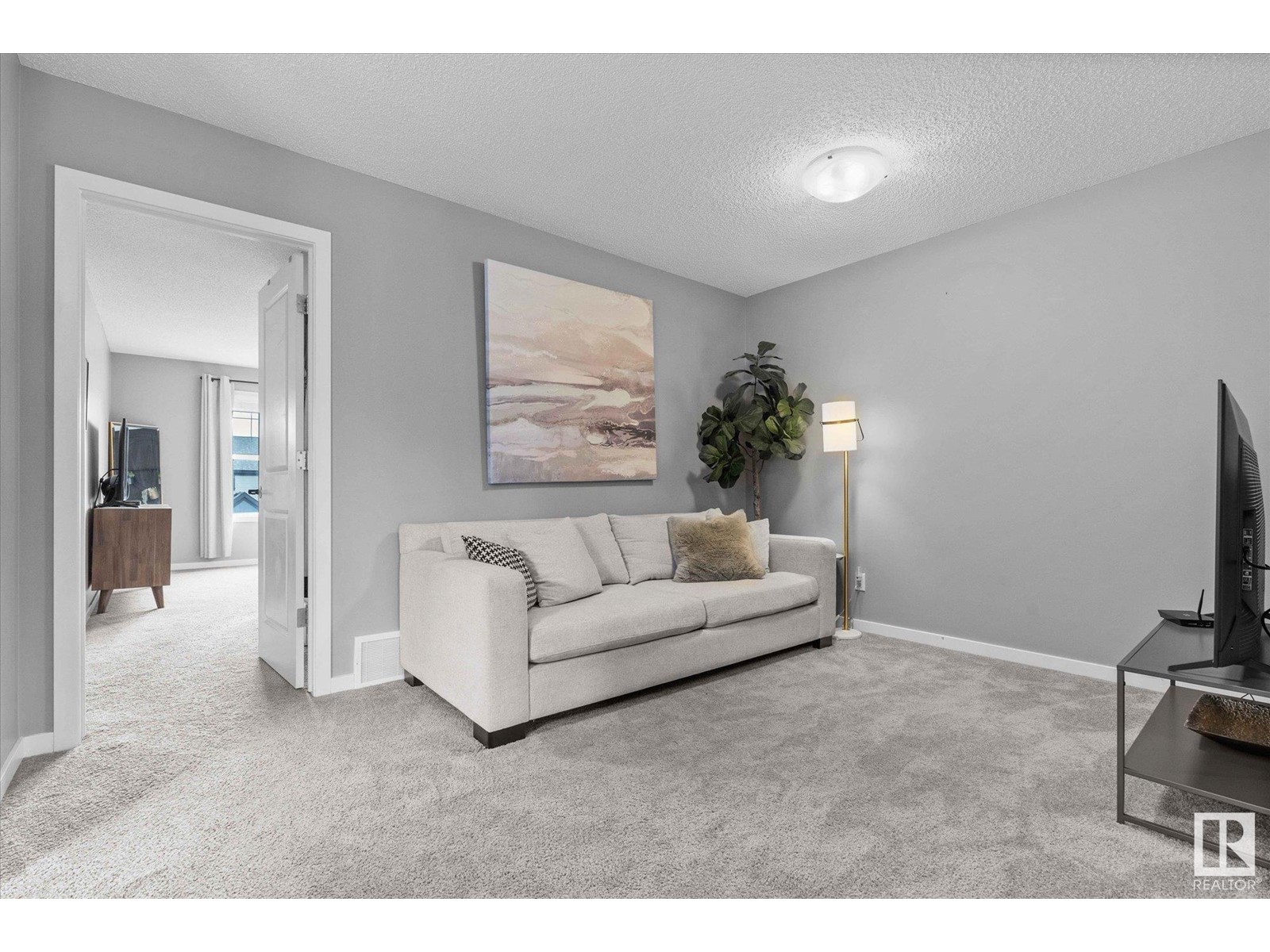6125 176 Av Nw Edmonton, Alberta T5Y 3P1
$450,000
Beautifully designed over 1,600 sq ft duplex (with AC) nestled in thriving neighborhood close to all the newest developments, top-rated schools, scenic parks, walking trails, & convenient shopping. Step inside to open-concept main floor with high ceilings & south-facing backyard that floods the space with natural light. Modern kitchen features stainless steel appliances, granite countertops, & plenty of cabinet space—perfect for cooking and entertaining. Upstairs, you'll find versatile bonus room, ideal for home office or cozy lounge, along with spacious primary bedroom complete with 3-pc ensuite & walk-in closet. Two additional bedrooms & 4-pc main bath provide room for family, guests, or hobbies. Outside, enjoy fully fenced & landscaped yard featuring deck, stone patio, & storage shed—ready for summer gatherings or peaceful evenings. Single attached garage adds everyday convenience. Unfinished basement offers high ceilings & well-laid-out floor plan with incredible potential to expand your living space! (id:61585)
Open House
This property has open houses!
12:00 pm
Ends at:1:00 pm
Property Details
| MLS® Number | E4435375 |
| Property Type | Single Family |
| Neigbourhood | McConachie Area |
| Amenities Near By | Golf Course, Playground, Schools, Shopping |
| Features | Lane, No Smoking Home |
| Structure | Deck |
Building
| Bathroom Total | 3 |
| Bedrooms Total | 3 |
| Amenities | Ceiling - 9ft, Vinyl Windows |
| Appliances | Dishwasher, Dryer, Garage Door Opener Remote(s), Garage Door Opener, Microwave Range Hood Combo, Refrigerator, Storage Shed, Stove, Washer, Window Coverings |
| Basement Development | Unfinished |
| Basement Type | Full (unfinished) |
| Constructed Date | 2015 |
| Construction Style Attachment | Semi-detached |
| Cooling Type | Central Air Conditioning |
| Half Bath Total | 1 |
| Heating Type | Forced Air |
| Stories Total | 2 |
| Size Interior | 1,634 Ft2 |
| Type | Duplex |
Parking
| Attached Garage |
Land
| Acreage | No |
| Fence Type | Fence |
| Land Amenities | Golf Course, Playground, Schools, Shopping |
| Size Irregular | 280.35 |
| Size Total | 280.35 M2 |
| Size Total Text | 280.35 M2 |
Rooms
| Level | Type | Length | Width | Dimensions |
|---|---|---|---|---|
| Main Level | Living Room | 4.04 m | 4.04 m x Measurements not available | |
| Main Level | Dining Room | 4.03 m | 4.03 m x Measurements not available | |
| Main Level | Kitchen | 3.82 m | 3.82 m x Measurements not available | |
| Upper Level | Primary Bedroom | 3.83 m | 3.83 m x Measurements not available | |
| Upper Level | Bedroom 2 | 3.79 m | 3.79 m x Measurements not available | |
| Upper Level | Bedroom 3 | 3.81 m | 3.81 m x Measurements not available | |
| Upper Level | Bonus Room | 3.08 m | 3.08 m x Measurements not available |
Contact Us
Contact us for more information

Viktoriya V. Finkbeiner
Associate
(780) 962-9699
viktoriya-finkbeiner.c21.ca/
www.facebook.com/viktoriyafink.realtor/
www.linkedin.com/in/viktoriya-finkbeiner-b4806b42/
www.instagram.com/viktoriyafink.realtor/
youtu.be/UU12a2Qj6LI
1- 14 Mcleod Ave
Spruce Grove, Alberta T7X 3X3
(780) 962-9696
(780) 962-9699
leadingsells.ca/











































