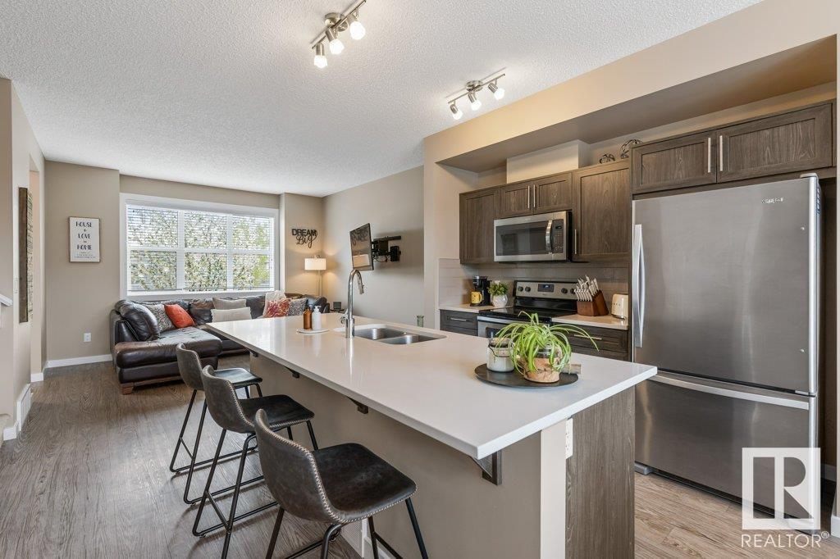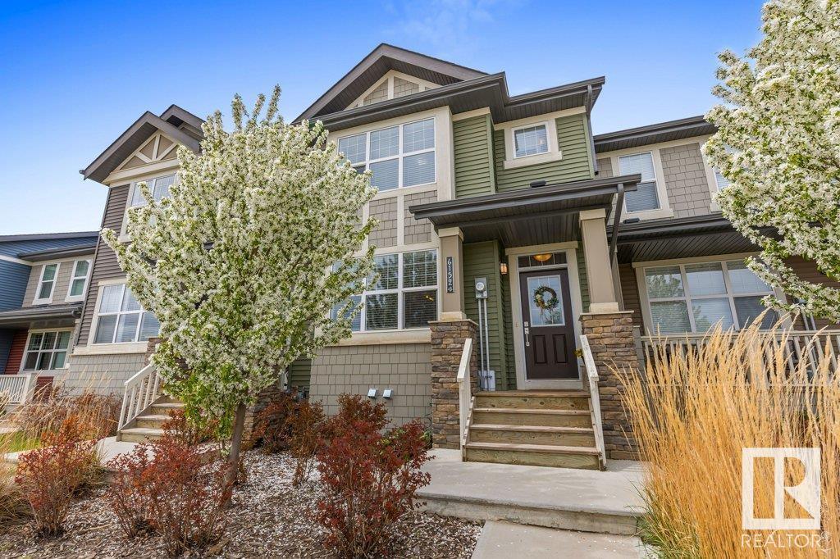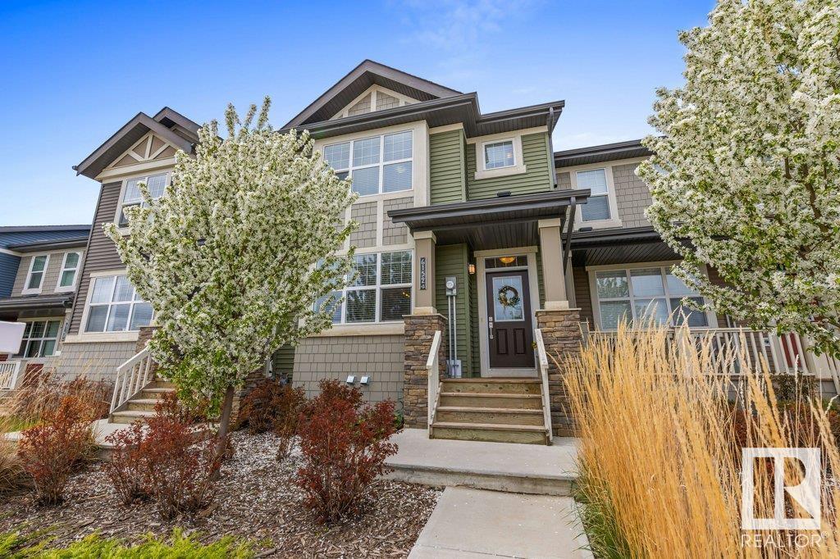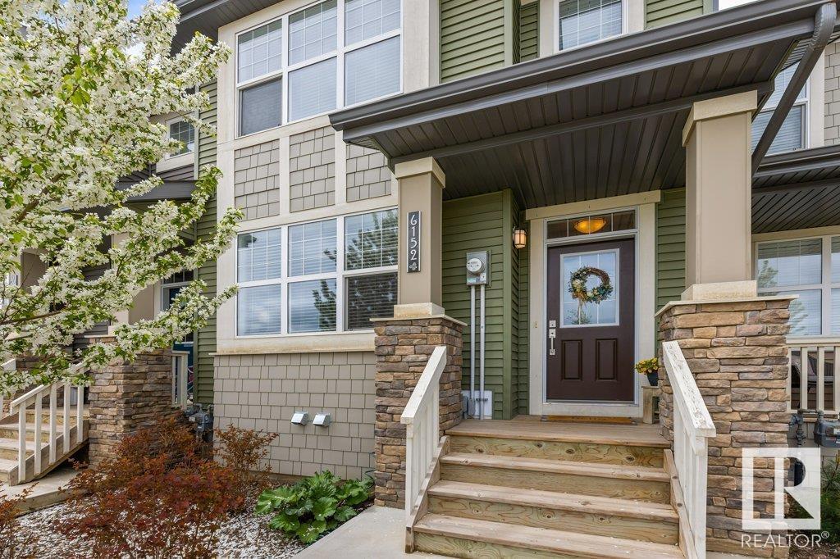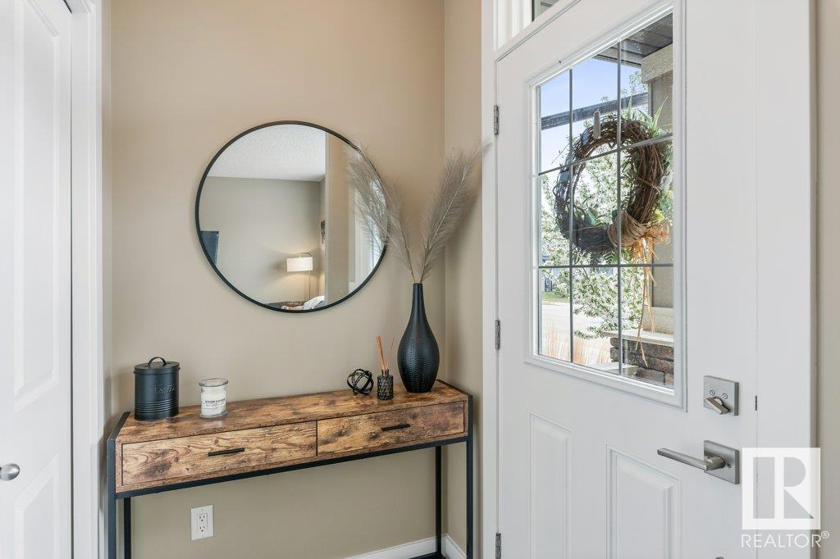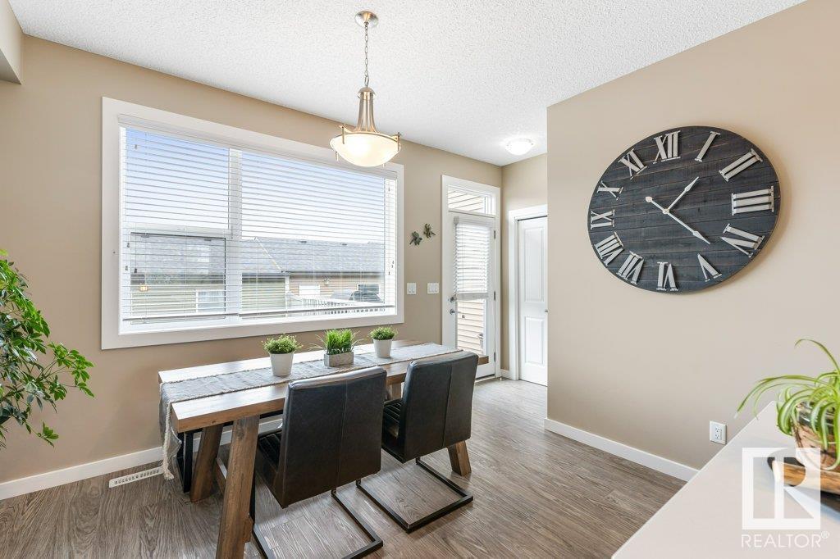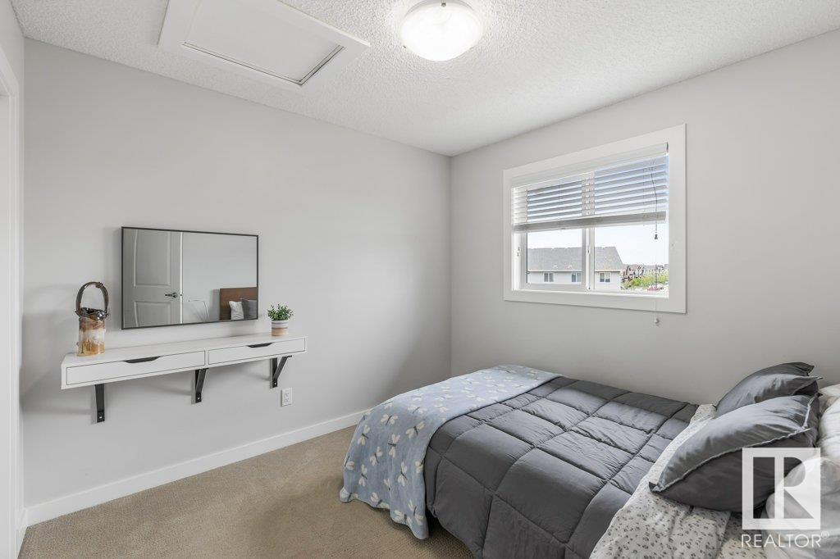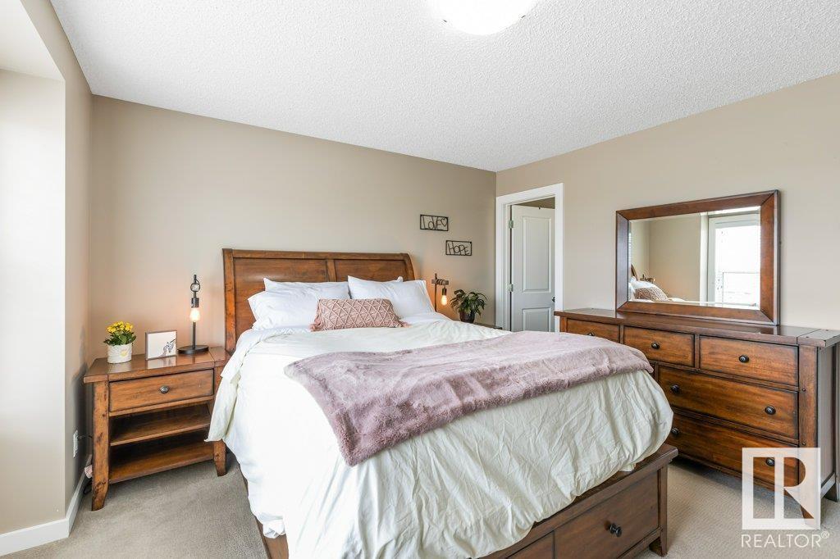6152 Rosenthal Wy Nw Edmonton, Alberta T5T 7A6
$425,000
Live in Rosenthal! Homes by Avi townhouse offers a unique layout with a centrally located kitchen – a standout feature compared to typical rear kitchen designs. The heart of the home boasts a large island, sleek cabinetry, and generous prep space, making it perfect for cooking and entertaining. Rear dining area is spacious with a view into your backyard. Backyard has a two tiered deck to enjoy the outdoors and easy access to garage. Upstairs, you’ll find 3 spacious bedrooms, including a primary suite with its own ensuite and ample closet space for added comfort and privacy. The fully finished basement adds versatility with a fourth bedroom, laundry and open area. Front landscaping is low maintenance. Set in the vibrant Rosenthal community, you’ll enjoy walking paths, playgrounds, and easy access to the new Lewis Farms Rec Centre (just a few minutes walk), now under construction – a perfect blend of nature and amenities. Also located close to the new No Frills, Starbucks and Costco and more! (id:61585)
Property Details
| MLS® Number | E4436848 |
| Property Type | Single Family |
| Neigbourhood | Rosenthal (Edmonton) |
| Amenities Near By | Playground |
| Features | See Remarks |
| Parking Space Total | 4 |
Building
| Bathroom Total | 4 |
| Bedrooms Total | 4 |
| Amenities | Ceiling - 9ft |
| Appliances | Dishwasher, Dryer, Microwave Range Hood Combo, Refrigerator, Stove, Washer |
| Basement Development | Finished |
| Basement Type | Full (finished) |
| Constructed Date | 2017 |
| Construction Style Attachment | Attached |
| Half Bath Total | 1 |
| Heating Type | Forced Air |
| Stories Total | 2 |
| Size Interior | 1,332 Ft2 |
| Type | Row / Townhouse |
Parking
| Detached Garage |
Land
| Acreage | No |
| Land Amenities | Playground |
| Size Irregular | 218.18 |
| Size Total | 218.18 M2 |
| Size Total Text | 218.18 M2 |
Rooms
| Level | Type | Length | Width | Dimensions |
|---|---|---|---|---|
| Basement | Bedroom 4 | 3.3 m | 3.05 m | 3.3 m x 3.05 m |
| Basement | Laundry Room | 1.82 m | 1.79 m | 1.82 m x 1.79 m |
| Basement | Recreation Room | 3.95 m | 4.14 m | 3.95 m x 4.14 m |
| Basement | Utility Room | 2.27 m | 2.88 m | 2.27 m x 2.88 m |
| Main Level | Living Room | 4.06 m | 4.2 m | 4.06 m x 4.2 m |
| Main Level | Dining Room | 4.07 m | 2.52 m | 4.07 m x 2.52 m |
| Main Level | Kitchen | 4.66 m | 3.15 m | 4.66 m x 3.15 m |
| Upper Level | Primary Bedroom | 4.22 m | 4.09 m | 4.22 m x 4.09 m |
| Upper Level | Bedroom 2 | 2.79 m | 3.26 m | 2.79 m x 3.26 m |
| Upper Level | Bedroom 3 | 3.39 m | 3.17 m | 3.39 m x 3.17 m |
Contact Us
Contact us for more information
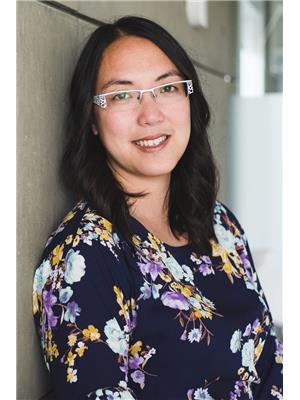
Melody M. Wilson
Associate
www.relife.ca/
twitter.com/relifeteam
www.facebook.com/edmontonhouses
ca.linkedin.com/in/edmontonhouses
www.youtube.com/liveinedmonton
3400-10180 101 St Nw
Edmonton, Alberta T5J 3S4
(855) 623-6900
