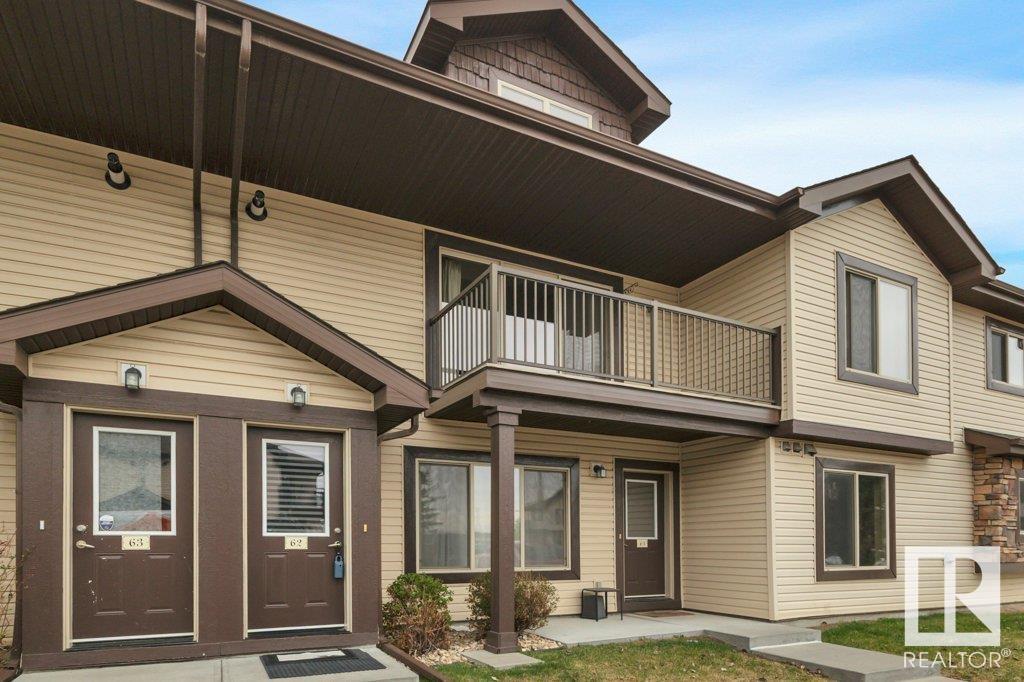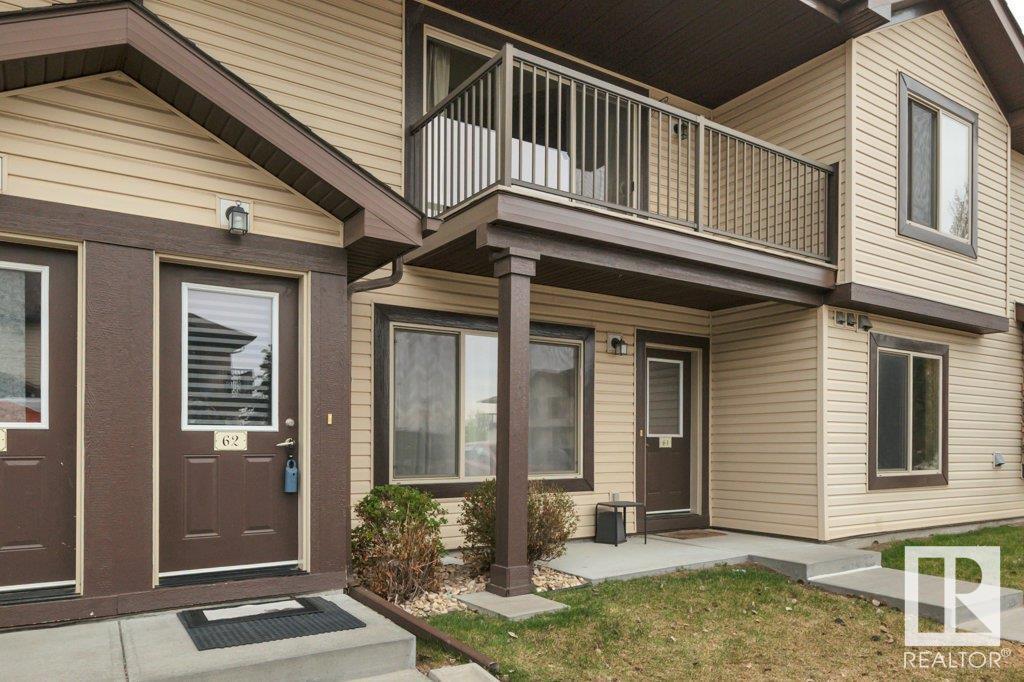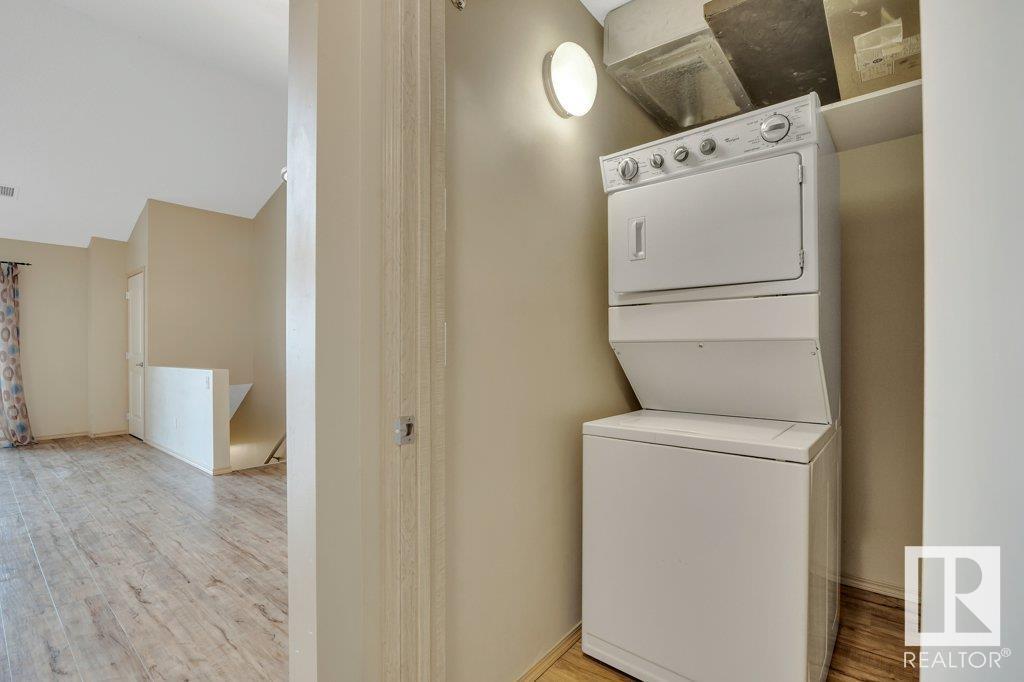#62 604 62 St Sw Edmonton, Alberta T6X 0K4
$200,000Maintenance, Exterior Maintenance, Insurance, Landscaping, Other, See Remarks, Property Management
$310 Monthly
Maintenance, Exterior Maintenance, Insurance, Landscaping, Other, See Remarks, Property Management
$310 MonthlyWelcome to this top floor carriage style townhouse, located in the heart of the Charlesworth Community. Park your car right in front of the door and make your way inside. Once up the stairs you will find a very open Kitchen, dining and living room. The living room has very high vaulted ceilings with extra windows for more natural light, the kitchen comes with all black appliances with a good size island and a good size dining room. Down the hall you will find the in suite laundry with a stackable washer and dryer, the primary bedroom, a second bedroom and 4-piece bathroom. The utility room has your fan coil heating system and Tankless hot water for instant and unlimited hot water. Located close to transit, shopping, schools, golfing, and walking trails just a few steps away from the front door. (id:61585)
Property Details
| MLS® Number | E4435132 |
| Property Type | Single Family |
| Neigbourhood | Charlesworth |
| Amenities Near By | Airport, Golf Course, Playground, Public Transit, Schools, Shopping |
| Features | Flat Site, No Back Lane, Exterior Walls- 2x6", No Smoking Home |
| Parking Space Total | 1 |
Building
| Bathroom Total | 1 |
| Bedrooms Total | 2 |
| Amenities | Vinyl Windows |
| Appliances | Dishwasher, Microwave Range Hood Combo, Refrigerator, Washer/dryer Stack-up, Stove, Window Coverings |
| Architectural Style | Carriage, Bungalow |
| Basement Type | None |
| Ceiling Type | Vaulted |
| Constructed Date | 2009 |
| Fire Protection | Smoke Detectors |
| Heating Type | Coil Fan |
| Stories Total | 1 |
| Size Interior | 879 Ft2 |
| Type | Row / Townhouse |
Parking
| Stall |
Land
| Acreage | No |
| Land Amenities | Airport, Golf Course, Playground, Public Transit, Schools, Shopping |
| Size Irregular | 152.34 |
| Size Total | 152.34 M2 |
| Size Total Text | 152.34 M2 |
Rooms
| Level | Type | Length | Width | Dimensions |
|---|---|---|---|---|
| Main Level | Living Room | 5.12 m | 3.4 m | 5.12 m x 3.4 m |
| Main Level | Dining Room | 3.09 m | 3.55 m | 3.09 m x 3.55 m |
| Main Level | Kitchen | 3.21 m | 3.55 m | 3.21 m x 3.55 m |
| Main Level | Primary Bedroom | 3.4 m | 3.8 m | 3.4 m x 3.8 m |
| Main Level | Bedroom 2 | 2.76 m | 3.26 m | 2.76 m x 3.26 m |
| Main Level | Laundry Room | 1.94 m | 1.1 m | 1.94 m x 1.1 m |
| Main Level | Pantry | 1.26 m | 1.14 m | 1.26 m x 1.14 m |
| Main Level | Utility Room | 1.07 m | 1.21 m | 1.07 m x 1.21 m |
Contact Us
Contact us for more information

Shaun C. Cunningham
Associate
(780) 447-1695
realestateinyeg.ca/
twitter.com/CunninghamShaun
www.facebook.com/Shaun-Cunningham-REALTOR-130308780369920
ca.linkedin.com/in/shaun-cunningham-a48081205
200-10835 124 St Nw
Edmonton, Alberta T5M 0H4
(780) 488-4000
(780) 447-1695
























