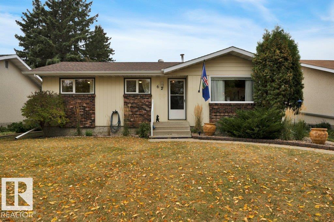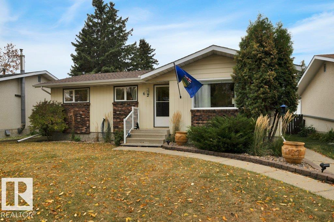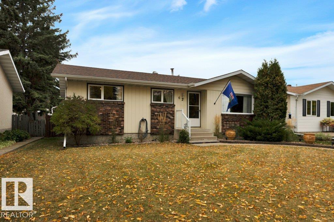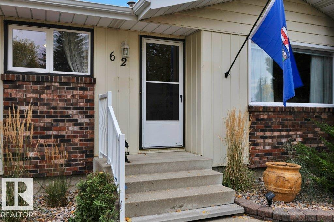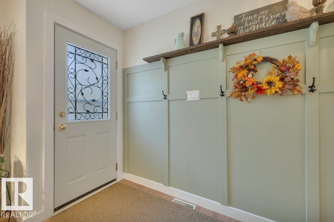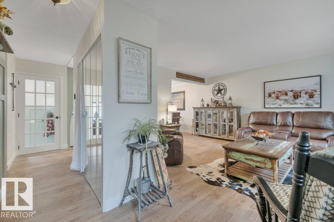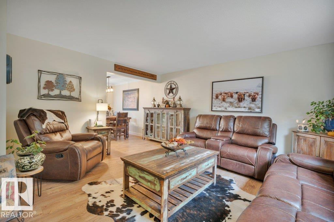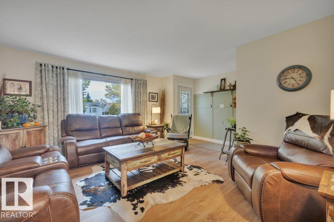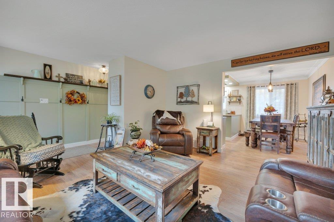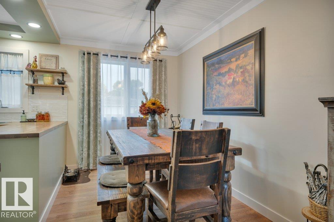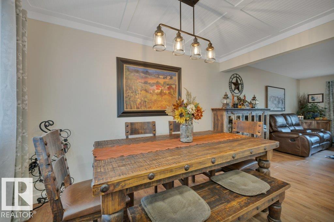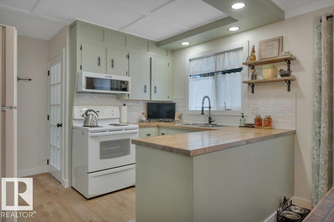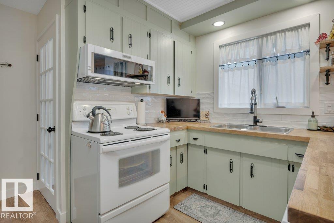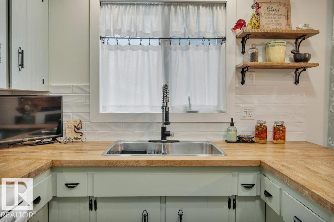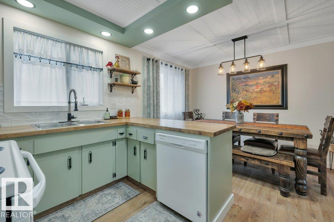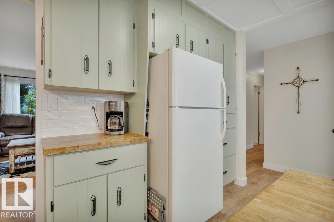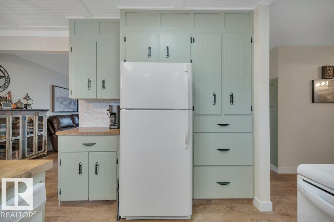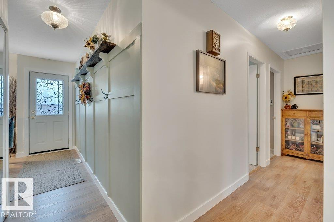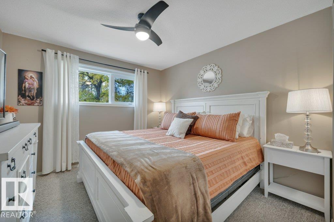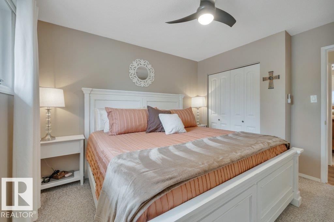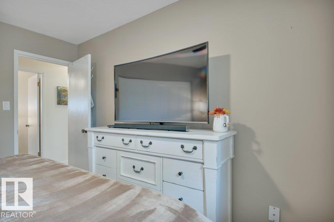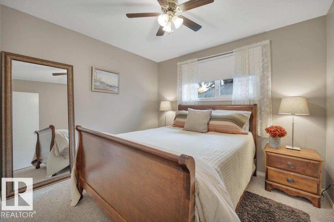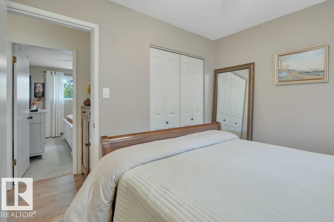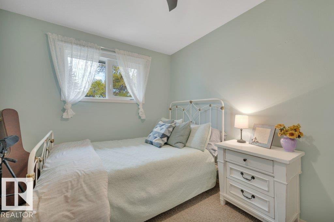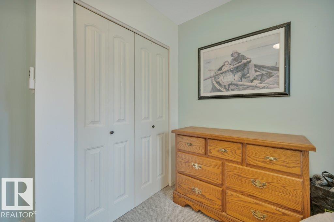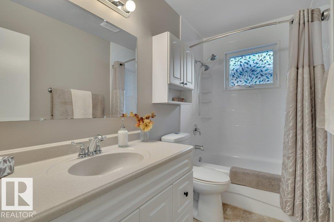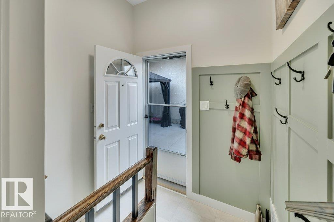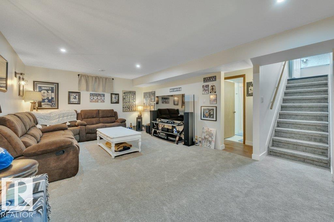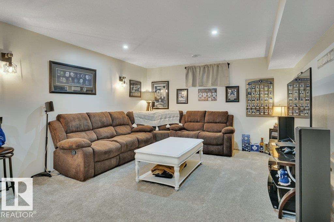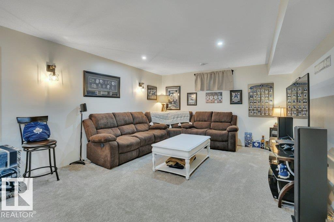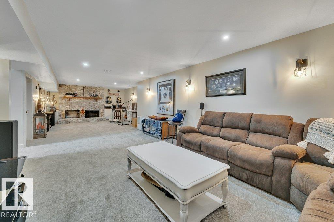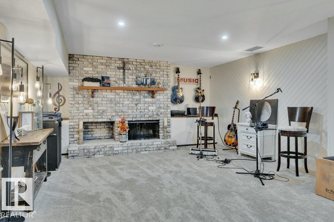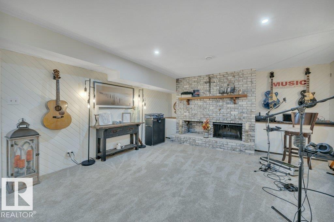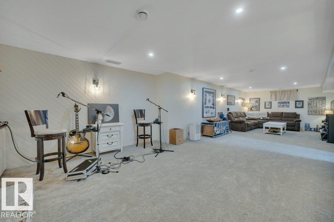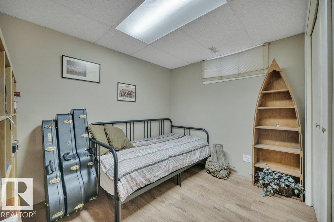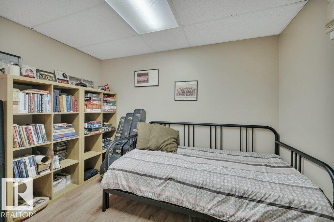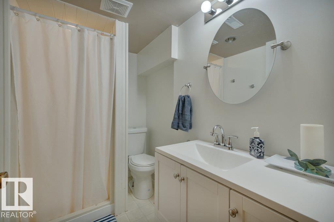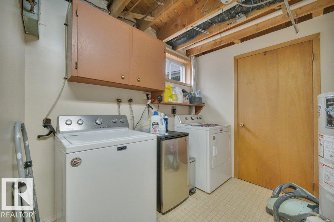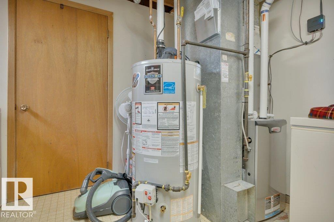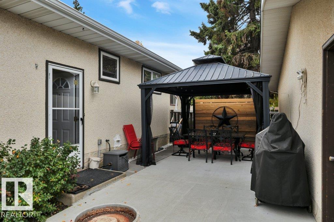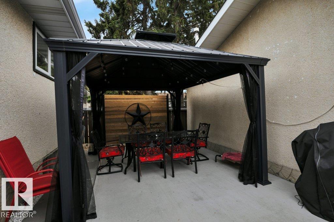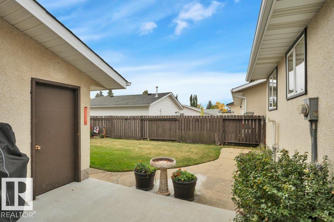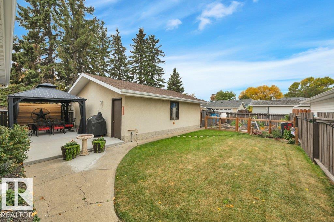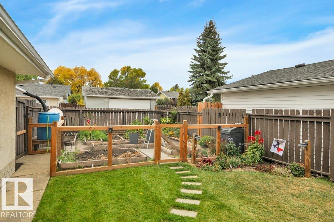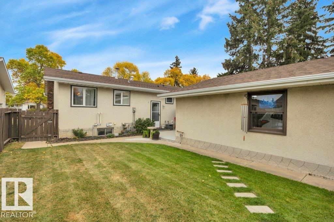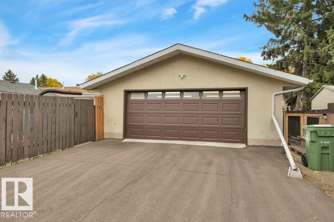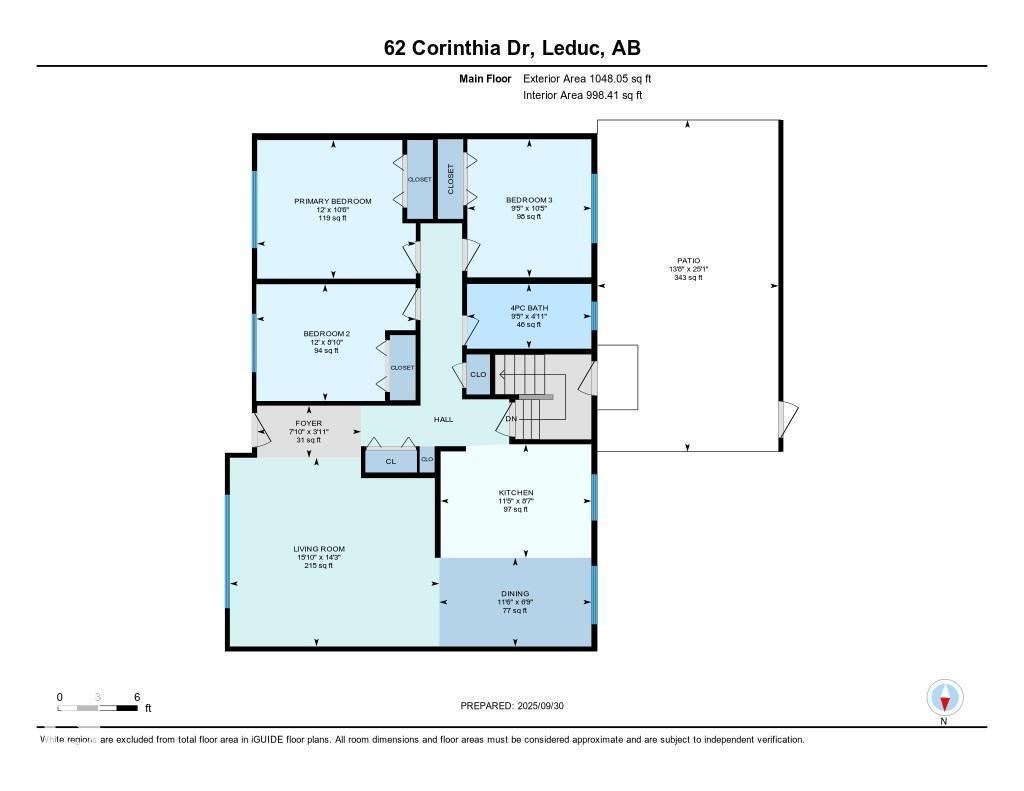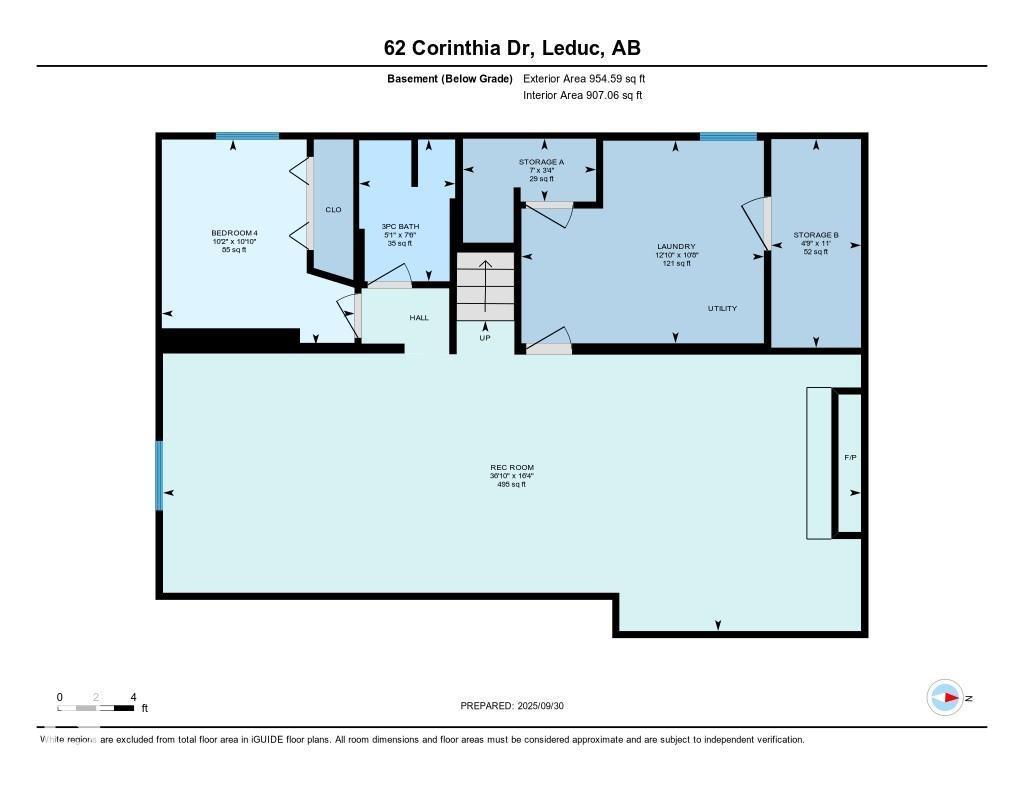4 Bedroom
2 Bathroom
1,048 ft2
Bungalow
Fireplace
Forced Air
$398,854
GREAT TURNKEY PACKAGE 1050 sq ft bungalow with 3+1 bedrooms, 2 full baths, fully finished basement & heated double detached garage on a large lot. EXTREMELY WELL MAINTAINED & UPGRADED, improvements include: Paint, Laminate flooring, attic insulation, extra kitchen cabinets, all windows replaced, light fixtures, shingles 2021, New furnace & N hot water tank 2023, newly poured concrete in garage, patio & sidewalks, new shingles 2021. Classic L shaped living room / dining room, Step saver kitchen has function, good looks & loads of natural light, 3 bedrooms on main floor, 4 pc main bath. Basement development features Rec Room / Family Room newly renovated with quality carpet and Dricore sub-floor, wood burning fireplace great for winter nights, 4th bedroom, 3 pc bath & laundry / utility room. Back yard is awesome for kicking back or entertaining with gazebo that stays, patio, fenced garden plot, Paved back alley, oversized double heated garage, great location close to all amenities. Come check it out (id:63502)
Property Details
|
MLS® Number
|
E4460141 |
|
Property Type
|
Single Family |
|
Neigbourhood
|
Corinthia Park |
|
Amenities Near By
|
Airport, Golf Course, Playground, Public Transit, Schools, Shopping |
|
Features
|
Park/reserve, Lane |
|
Parking Space Total
|
4 |
|
Structure
|
Deck, Patio(s) |
Building
|
Bathroom Total
|
2 |
|
Bedrooms Total
|
4 |
|
Appliances
|
Dishwasher, Dryer, Fan, Freezer, Garage Door Opener Remote(s), Garage Door Opener, Refrigerator, Stove, Washer |
|
Architectural Style
|
Bungalow |
|
Basement Development
|
Finished |
|
Basement Type
|
Full (finished) |
|
Constructed Date
|
1972 |
|
Construction Style Attachment
|
Detached |
|
Fireplace Fuel
|
Wood |
|
Fireplace Present
|
Yes |
|
Fireplace Type
|
Unknown |
|
Heating Type
|
Forced Air |
|
Stories Total
|
1 |
|
Size Interior
|
1,048 Ft2 |
|
Type
|
House |
Parking
Land
|
Acreage
|
No |
|
Fence Type
|
Fence |
|
Land Amenities
|
Airport, Golf Course, Playground, Public Transit, Schools, Shopping |
|
Size Irregular
|
557.42 |
|
Size Total
|
557.42 M2 |
|
Size Total Text
|
557.42 M2 |
Rooms
| Level |
Type |
Length |
Width |
Dimensions |
|
Basement |
Family Room |
|
|
Measurements not available |
|
Basement |
Bedroom 4 |
|
|
Measurements not available |
|
Basement |
Laundry Room |
|
|
Measurements not available |
|
Main Level |
Living Room |
|
|
Measurements not available |
|
Main Level |
Dining Room |
|
|
Measurements not available |
|
Main Level |
Kitchen |
|
|
Measurements not available |
|
Main Level |
Primary Bedroom |
|
|
Measurements not available |
|
Main Level |
Bedroom 2 |
|
|
Measurements not available |
|
Main Level |
Bedroom 3 |
|
|
Measurements not available |
