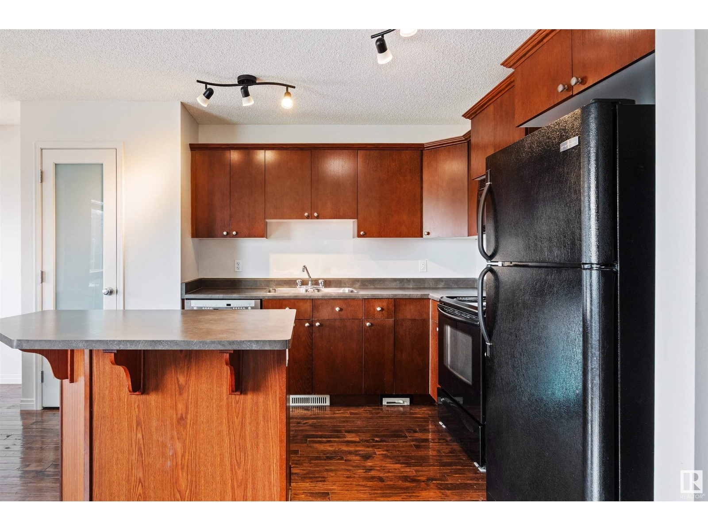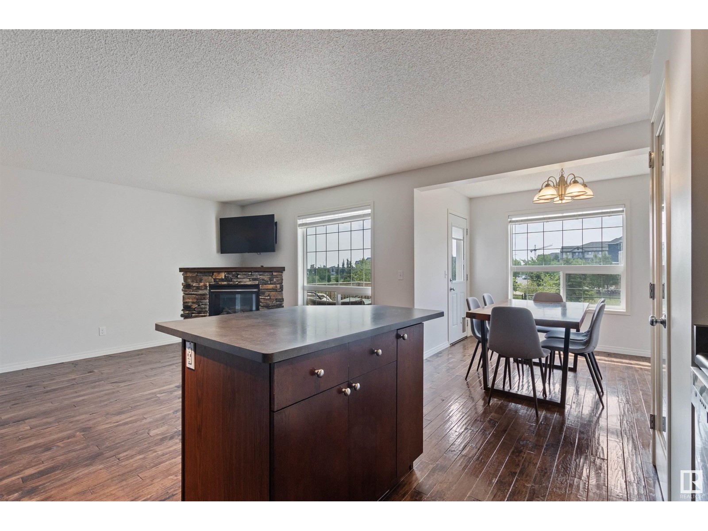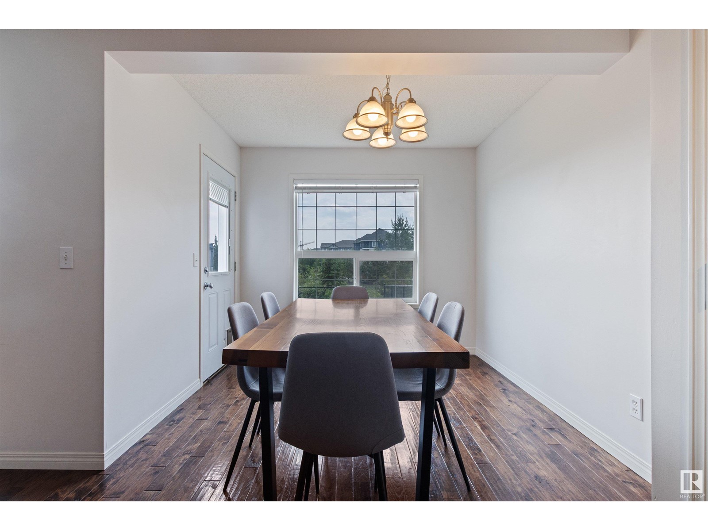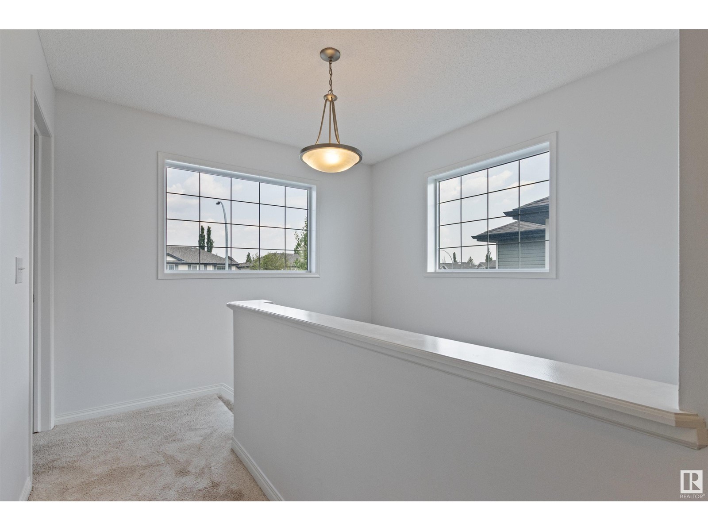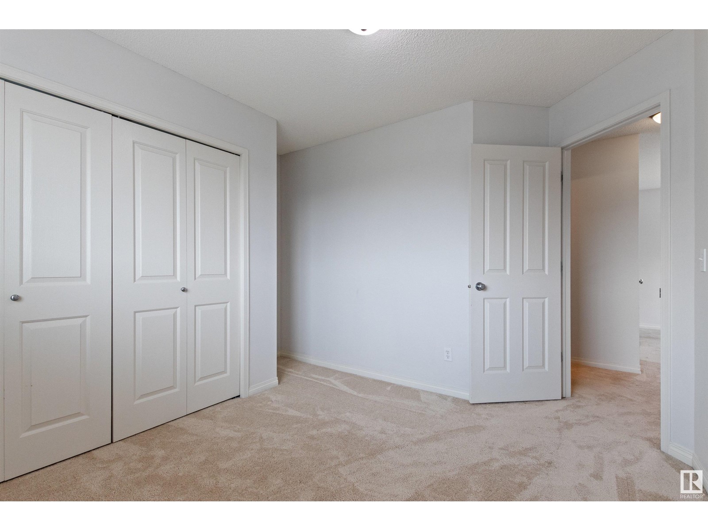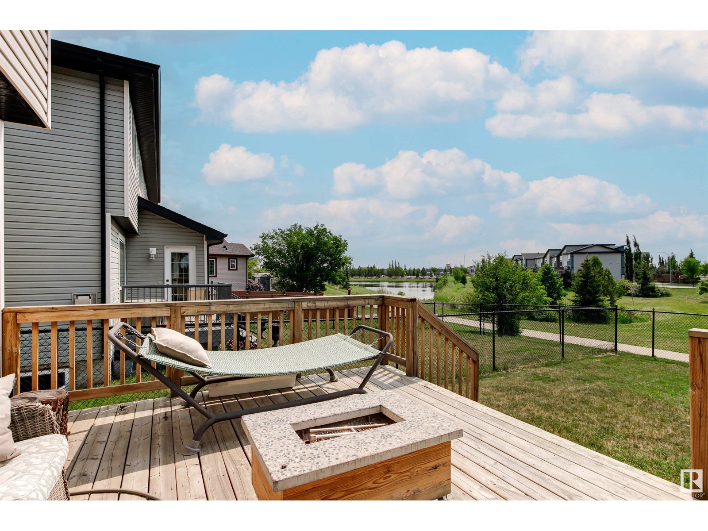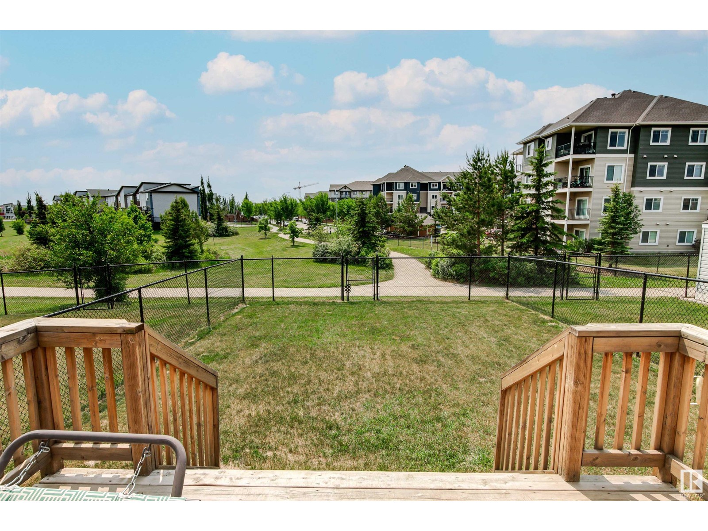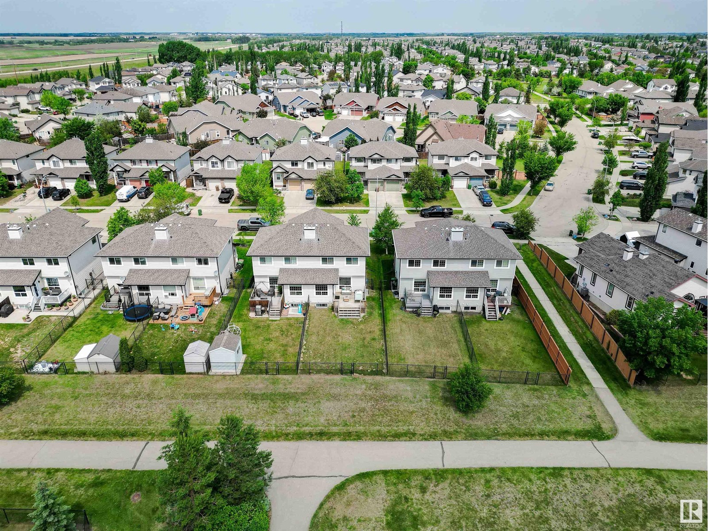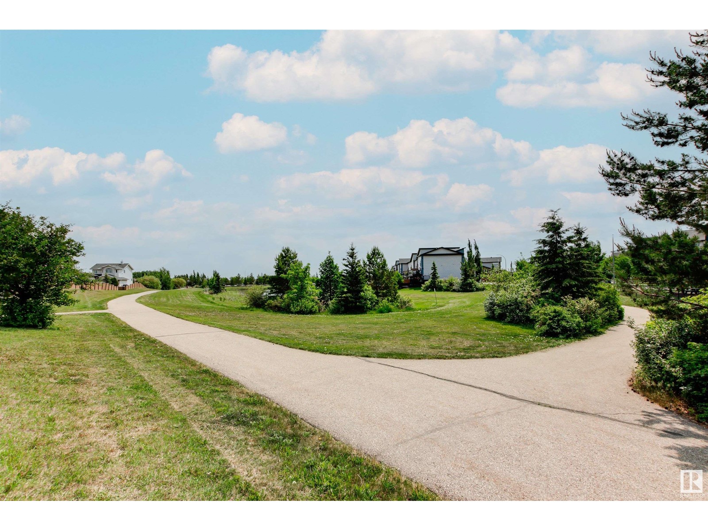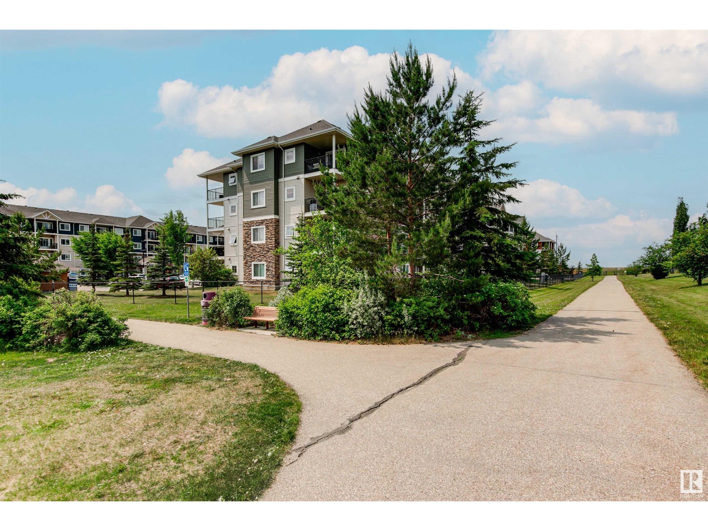62 Nevis Cl St. Albert, Alberta T8N 0R7
$414,900
Nestled in a quiet cul-de-sac, this charming 4 BED / 3.5 BATH, 2 storey, half duplex is sure to please! The OPEN CONCEPT MAIN FLOOR is accented with gorgeous wide plank flooring & a beautiful corner, stone faced gas fireplace. The kitchen features a large pantry, center island & ample modern cabinetry accented with black & S/S appliances. A spacious, bright dining area & convenient 2 pc bath finish the main floor. The 2nd level features a primary bedroom with a large walk-in closet as well as a 4 PC ENSUITE. Two more bedrooms & another 4 pc bath complete this level. The partially finished basement includes a GORGEOUS 3 PC BATH! Just finish the ceiling & add some flooring to complete this level. Enjoy the SUNNY, SOUTH FACING, fully fenced, backyard on your spacious deck (with N/G outlet), overlooking a GREENSPACE & POND. An excellent space for the kids to run & play or for entertaining family & friends. The single attached garage has lots of room for your vehicle & ample storage. NO CONDO FEES! (id:61585)
Property Details
| MLS® Number | E4440722 |
| Property Type | Single Family |
| Neigbourhood | North Ridge |
| Amenities Near By | Park, Public Transit, Schools, Shopping |
| Features | See Remarks, No Back Lane |
| Parking Space Total | 2 |
| Structure | Deck, Porch |
Building
| Bathroom Total | 4 |
| Bedrooms Total | 4 |
| Appliances | Dishwasher, Dryer, Garage Door Opener Remote(s), Garage Door Opener, Microwave Range Hood Combo, Refrigerator, Stove, Central Vacuum, Washer, Window Coverings |
| Basement Development | Partially Finished |
| Basement Type | Full (partially Finished) |
| Constructed Date | 2007 |
| Construction Style Attachment | Semi-detached |
| Fireplace Fuel | Gas |
| Fireplace Present | Yes |
| Fireplace Type | Corner |
| Half Bath Total | 1 |
| Heating Type | Forced Air |
| Stories Total | 2 |
| Size Interior | 1,331 Ft2 |
| Type | Duplex |
Parking
| Attached Garage |
Land
| Acreage | No |
| Fence Type | Fence |
| Land Amenities | Park, Public Transit, Schools, Shopping |
Rooms
| Level | Type | Length | Width | Dimensions |
|---|---|---|---|---|
| Basement | Bedroom 4 | 2.44 m | 3.67 m | 2.44 m x 3.67 m |
| Basement | Recreation Room | 3.51 m | 4.62 m | 3.51 m x 4.62 m |
| Basement | Utility Room | 2.47 m | 2.91 m | 2.47 m x 2.91 m |
| Main Level | Living Room | 3.66 m | 4.69 m | 3.66 m x 4.69 m |
| Main Level | Dining Room | 2.74 m | 2.96 m | 2.74 m x 2.96 m |
| Main Level | Kitchen | 2.95 m | 3.86 m | 2.95 m x 3.86 m |
| Upper Level | Primary Bedroom | 3.32 m | 3.99 m | 3.32 m x 3.99 m |
| Upper Level | Bedroom 2 | 3.49 m | 3.58 m | 3.49 m x 3.58 m |
| Upper Level | Bedroom 3 | 2.78 m | 4.07 m | 2.78 m x 4.07 m |
Contact Us
Contact us for more information

Dave A. Linklater
Associate
(780) 406-8777
www.davelinklater.com/
8104 160 Ave Nw
Edmonton, Alberta T5Z 3J8
(780) 406-4000
(780) 406-8777
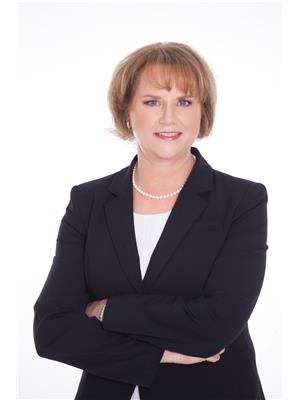
Cheryl Linklater
Associate
(780) 406-8777
www.facebook.com/DaveLinklaterReMax
8104 160 Ave Nw
Edmonton, Alberta T5Z 3J8
(780) 406-4000
(780) 406-8777













