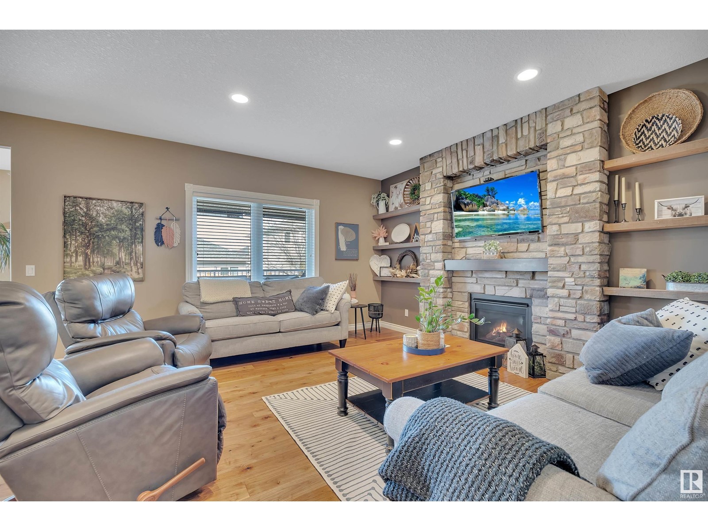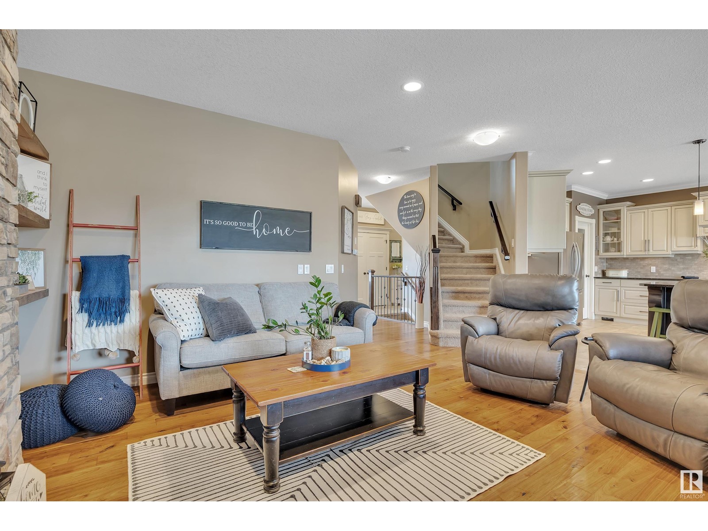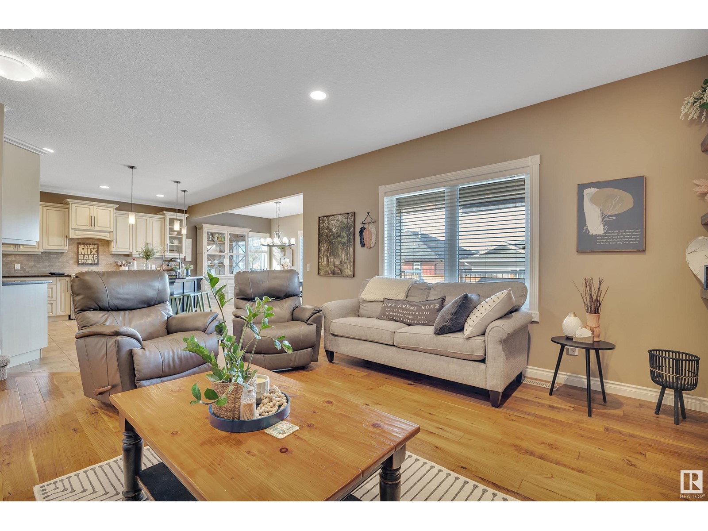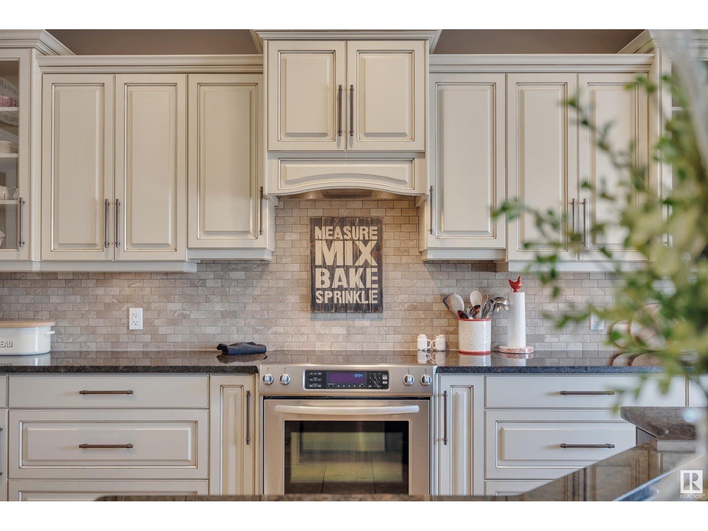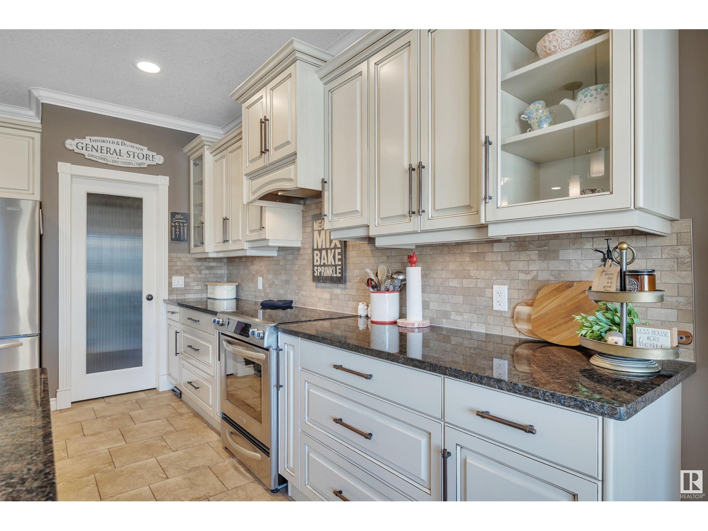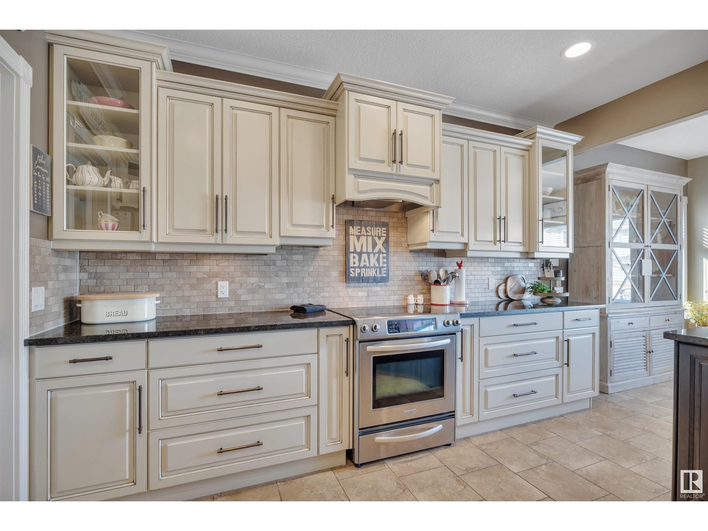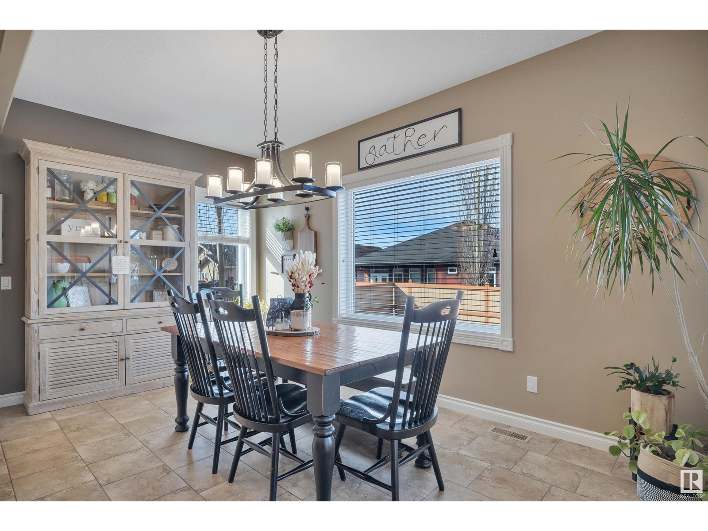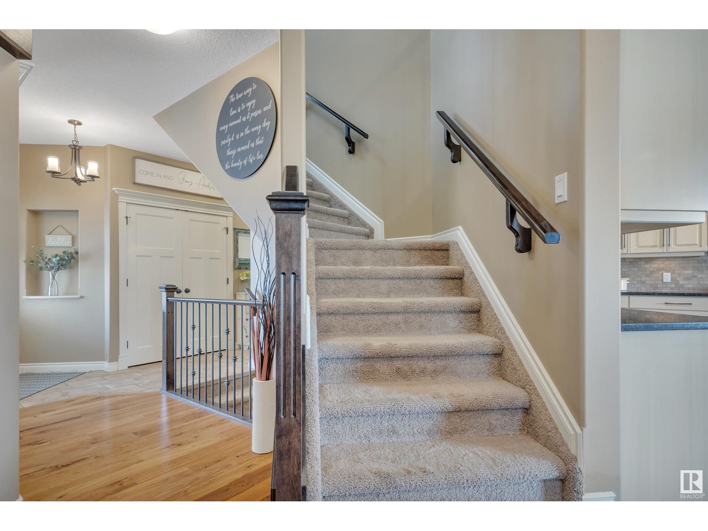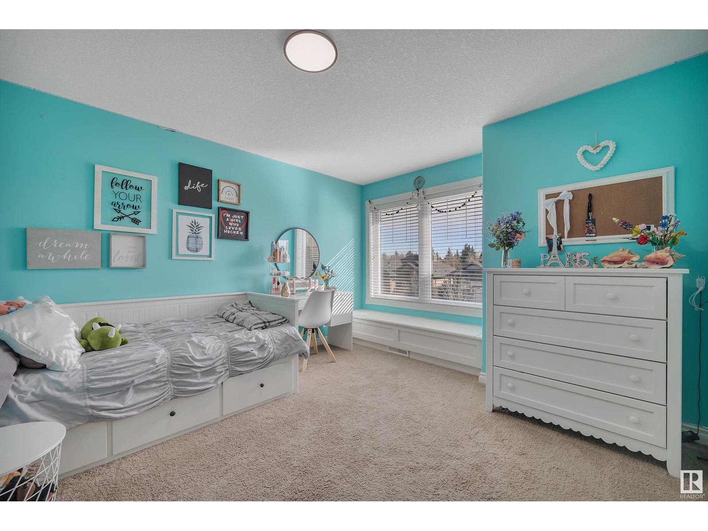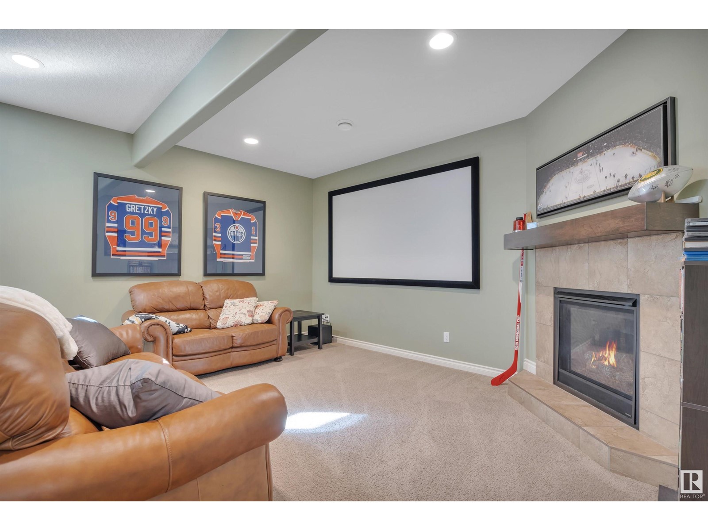62 Westlin Dr Leduc, Alberta T9E 0N8
$799,999
TRIPLE HEATED GARAGE! QUALITY BUILT! PERFECT FAMILY HOME! Feast your eyes on this 2511 sq ft 5 bed + den, 3.5 bath Mclean & Mclean Homes gem! Feat: 9' ceilings on the main & lower, gorgeous engineered hardwood & tile on the main, custom stone gas fireplace, 2 tone kitchen cabinetry w/ granite countertops throughout, basement wet bar, covered deck w/ composite deck boards, central AC & more! Spacious entryway leads to your open concept living / dining / kitchen space; terrific spot for family gatherings & holidays! Main floor office, walkthrough pantry, 2 pce bath, & access to the west facing backyard. Upstairs brings 3 spacious bedrooms, including the primary w/ stunning 5 pce ensuite & walk in closet! Lovely bonus room for movie night, upper laundry, & additional 4 pce bath. The basement is fully finished, w/ 2 more bedrooms, 4 pce bath, and terrific rec room / theatre space w/ gas fireplace for watching the Oiler playoff run! Steps to trails, playgrounds, & quick access to shopping. A must see! (id:61585)
Property Details
| MLS® Number | E4427076 |
| Property Type | Single Family |
| Neigbourhood | Windrose |
| Amenities Near By | Airport, Playground, Public Transit, Schools, Shopping |
| Community Features | Public Swimming Pool |
| Features | Wet Bar, No Smoking Home |
| Structure | Deck |
Building
| Bathroom Total | 4 |
| Bedrooms Total | 5 |
| Amenities | Ceiling - 9ft, Vinyl Windows |
| Appliances | Dishwasher, Dryer, Refrigerator, Stove, Washer, Window Coverings |
| Basement Development | Finished |
| Basement Type | Full (finished) |
| Constructed Date | 2012 |
| Construction Style Attachment | Detached |
| Cooling Type | Central Air Conditioning |
| Fireplace Fuel | Gas |
| Fireplace Present | Yes |
| Fireplace Type | Insert |
| Half Bath Total | 1 |
| Heating Type | Forced Air |
| Stories Total | 2 |
| Size Interior | 2,512 Ft2 |
| Type | House |
Parking
| Heated Garage | |
| Attached Garage |
Land
| Acreage | No |
| Fence Type | Fence |
| Land Amenities | Airport, Playground, Public Transit, Schools, Shopping |
| Size Irregular | 540.79 |
| Size Total | 540.79 M2 |
| Size Total Text | 540.79 M2 |
Rooms
| Level | Type | Length | Width | Dimensions |
|---|---|---|---|---|
| Basement | Bedroom 4 | 3.63 m | 3.83 m | 3.63 m x 3.83 m |
| Basement | Bedroom 5 | 3.59 m | 3.54 m | 3.59 m x 3.54 m |
| Basement | Recreation Room | 5.61 m | 7.2 m | 5.61 m x 7.2 m |
| Main Level | Living Room | 5.3 m | 5.29 m | 5.3 m x 5.29 m |
| Main Level | Dining Room | 4.85 m | 2.62 m | 4.85 m x 2.62 m |
| Main Level | Kitchen | 4.94 m | 4.71 m | 4.94 m x 4.71 m |
| Main Level | Den | 3.93 m | 3.36 m | 3.93 m x 3.36 m |
| Upper Level | Primary Bedroom | 4.87 m | 6.67 m | 4.87 m x 6.67 m |
| Upper Level | Bedroom 2 | 3.92 m | 4.01 m | 3.92 m x 4.01 m |
| Upper Level | Bedroom 3 | 4.25 m | 3.53 m | 4.25 m x 3.53 m |
| Upper Level | Bonus Room | 4.78 m | 4.74 m | 4.78 m x 4.74 m |
| Upper Level | Laundry Room | 3.08 m | 1.98 m | 3.08 m x 1.98 m |
Contact Us
Contact us for more information

Kevin B. Doyle
Associate
(780) 988-4067
kevindoyle.remax.ca/
www.facebook.com/kevindoyle4realtyyeg/
302-5083 Windermere Blvd Sw
Edmonton, Alberta T6W 0J5
(780) 406-4000
(780) 988-4067

Parker A. Parker
Associate
(780) 988-4067
www.facebook.com/parkerkatcanada
www.linkedin.com/in/parker-parker-57423450/
www.instagram.com/parkerparker.realestate/
302-5083 Windermere Blvd Sw
Edmonton, Alberta T6W 0J5
(780) 406-4000
(780) 988-4067





