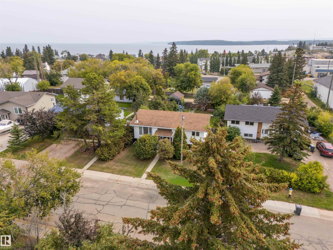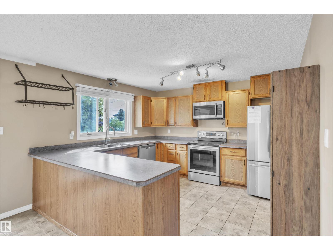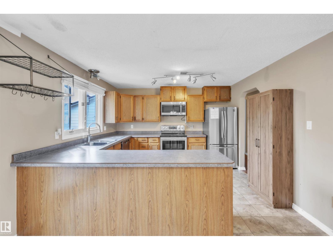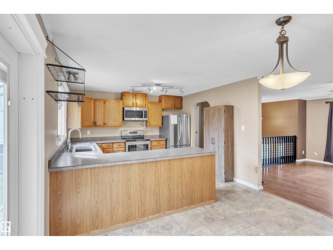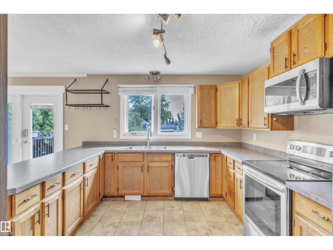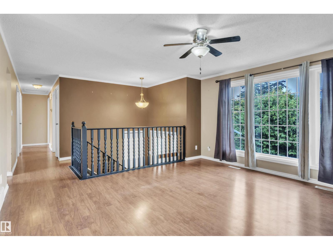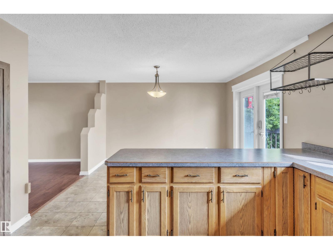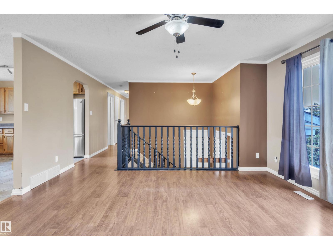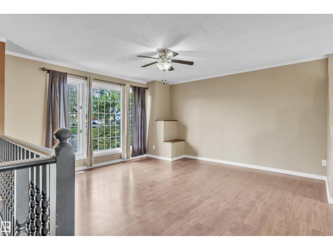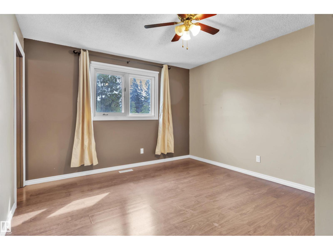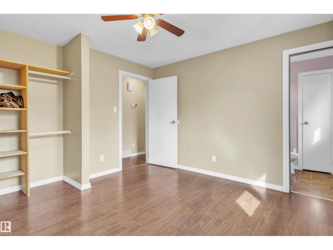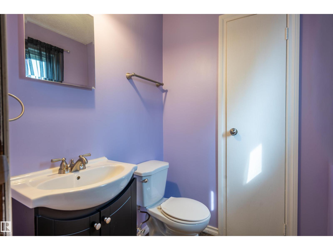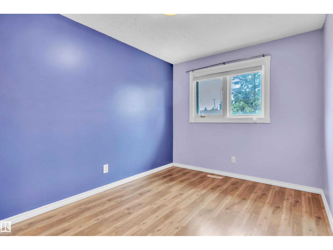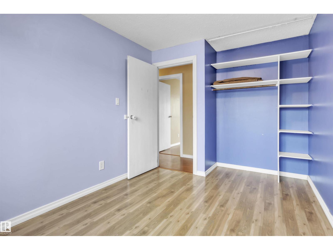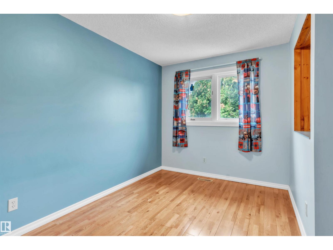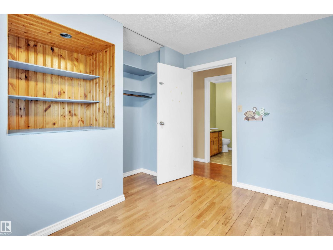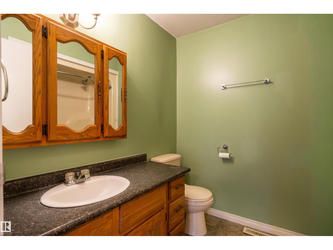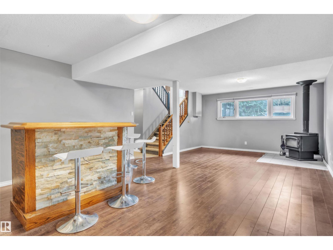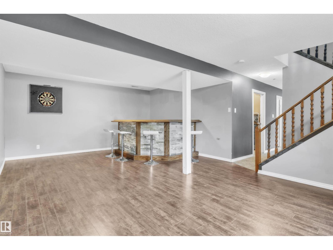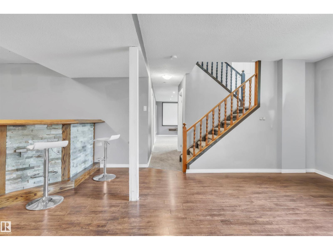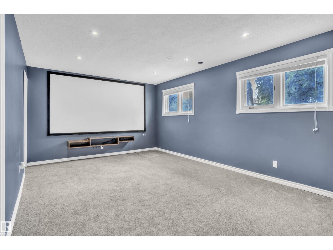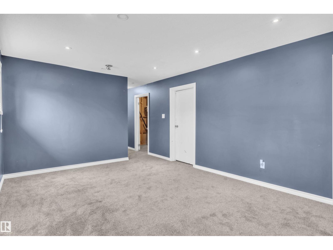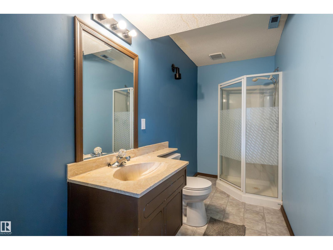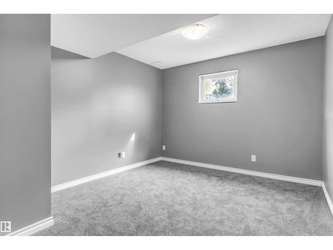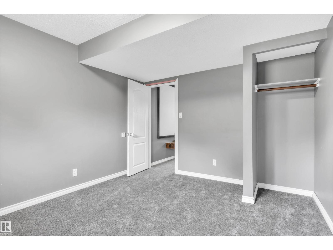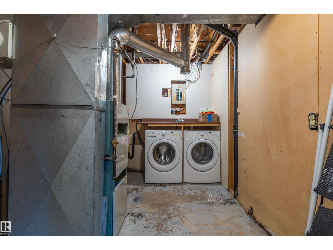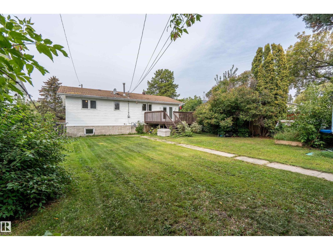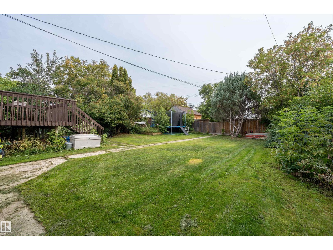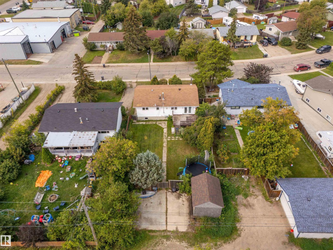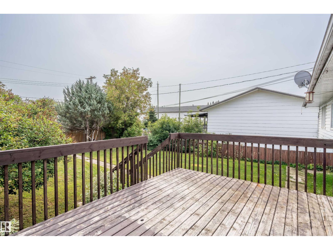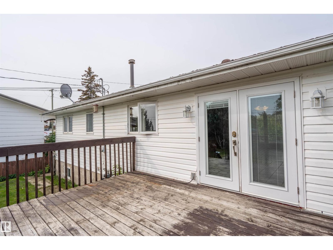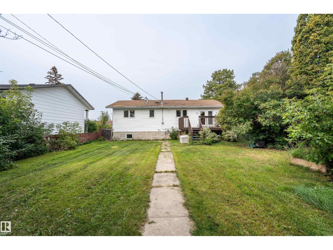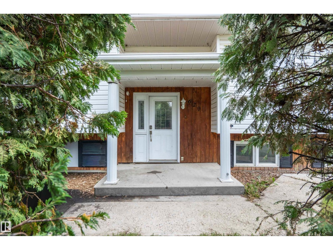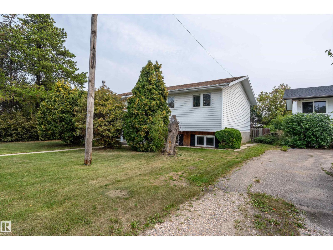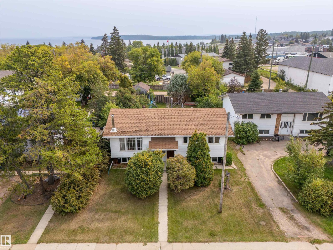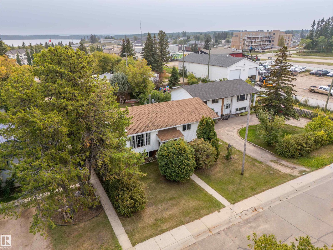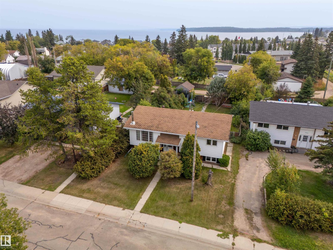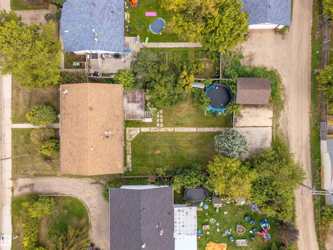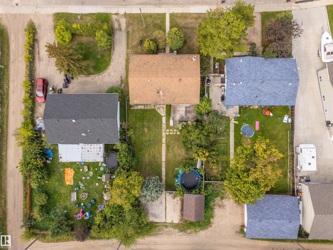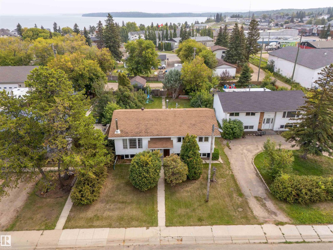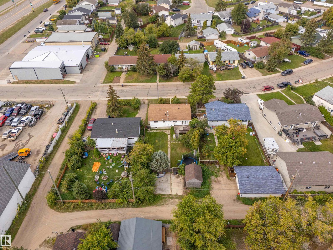4 Bedroom
3 Bathroom
1,140 ft2
Bi-Level
Forced Air
$250,000
Affordable living in Cold Lake North! This 4-bedroom bi-level is ideally located within walking distance to the Marina, restaurants, and shopping. The main floor features a large kitchen with ample cabinetry and counterspace, a bright living room, and a dining area with direct access to the deck and backyard. Three bedrooms are conveniently situated on this level, including the primary bedroom with a private 2-piece ensuite. Downstairs, you’ll find a cozy family room complete with a wet bar and wood-burning stove—perfect for entertaining—as well as a spacious rec room and additional bedroom with brand new carpet. The oversized yard is surrounded by mature trees and offers back alley access, a large shed, and a 24x24 pad ready for a future garage. A fantastic opportunity to own a family-friendly home close to all amenities! (id:63502)
Property Details
|
MLS® Number
|
E4456091 |
|
Property Type
|
Single Family |
|
Neigbourhood
|
Cold Lake North |
|
Amenities Near By
|
Playground, Public Transit, Schools, Shopping |
|
Features
|
Treed, See Remarks, Lane, Wet Bar |
|
Structure
|
Deck |
Building
|
Bathroom Total
|
3 |
|
Bedrooms Total
|
4 |
|
Appliances
|
Dishwasher, Dryer, Microwave Range Hood Combo, Refrigerator, Storage Shed, Stove, Washer, Window Coverings, See Remarks |
|
Architectural Style
|
Bi-level |
|
Basement Development
|
Finished |
|
Basement Type
|
Full (finished) |
|
Constructed Date
|
1982 |
|
Construction Style Attachment
|
Detached |
|
Half Bath Total
|
1 |
|
Heating Type
|
Forced Air |
|
Size Interior
|
1,140 Ft2 |
|
Type
|
House |
Parking
Land
|
Acreage
|
No |
|
Fence Type
|
Fence |
|
Land Amenities
|
Playground, Public Transit, Schools, Shopping |
Rooms
| Level |
Type |
Length |
Width |
Dimensions |
|
Lower Level |
Family Room |
|
|
Measurements not available |
|
Lower Level |
Bedroom 4 |
|
|
Measurements not available |
|
Lower Level |
Recreation Room |
|
|
Measurements not available |
|
Main Level |
Living Room |
|
|
Measurements not available |
|
Main Level |
Dining Room |
|
|
Measurements not available |
|
Main Level |
Kitchen |
|
|
Measurements not available |
|
Main Level |
Primary Bedroom |
|
|
Measurements not available |
|
Main Level |
Bedroom 2 |
|
|
Measurements not available |
|
Main Level |
Bedroom 3 |
|
|
Measurements not available |
