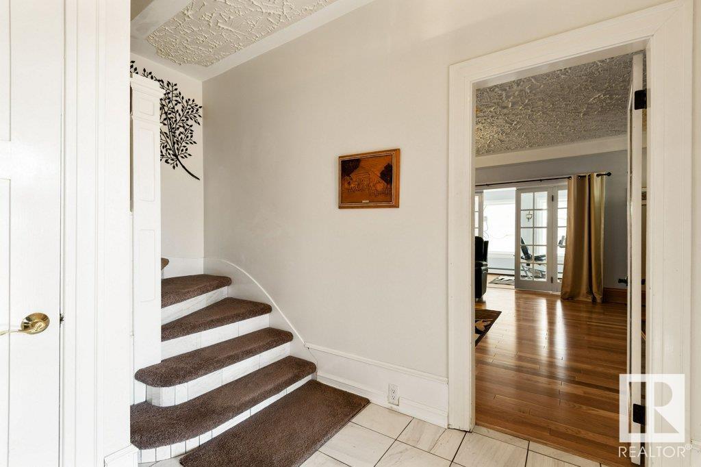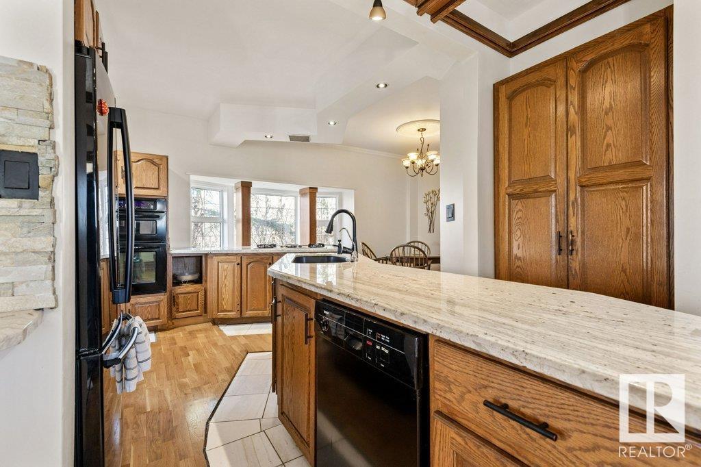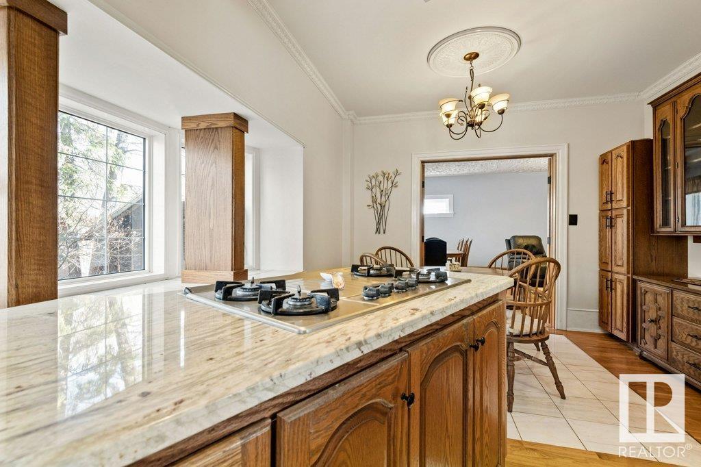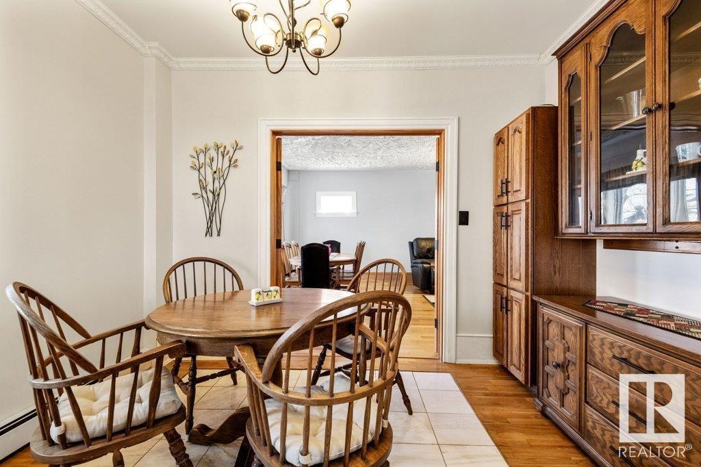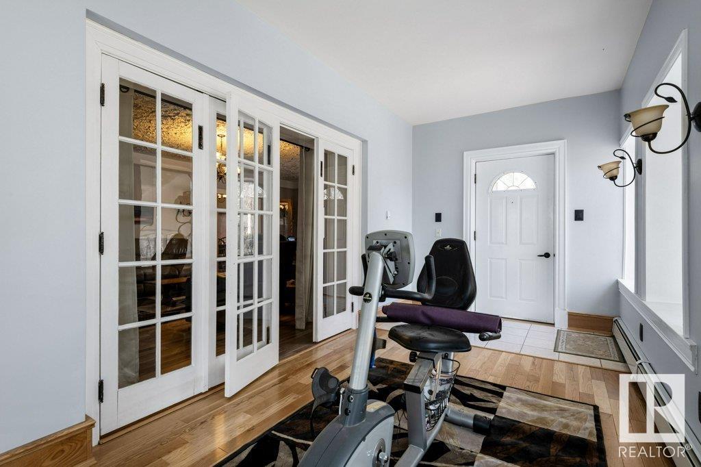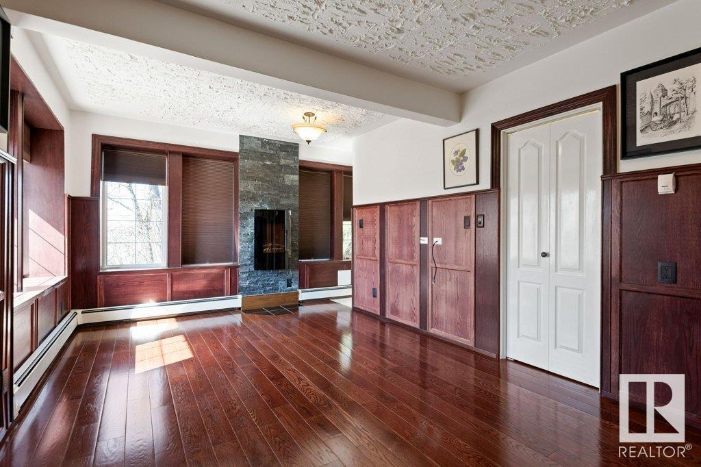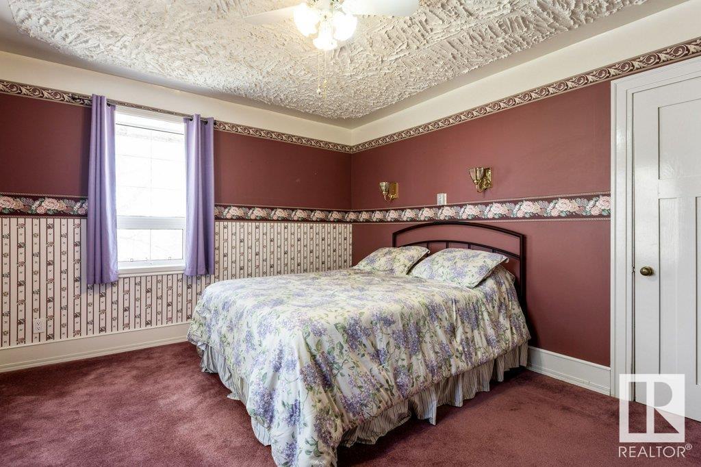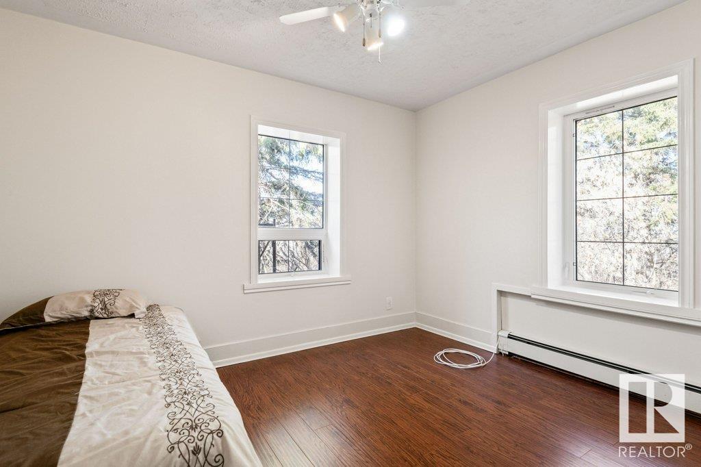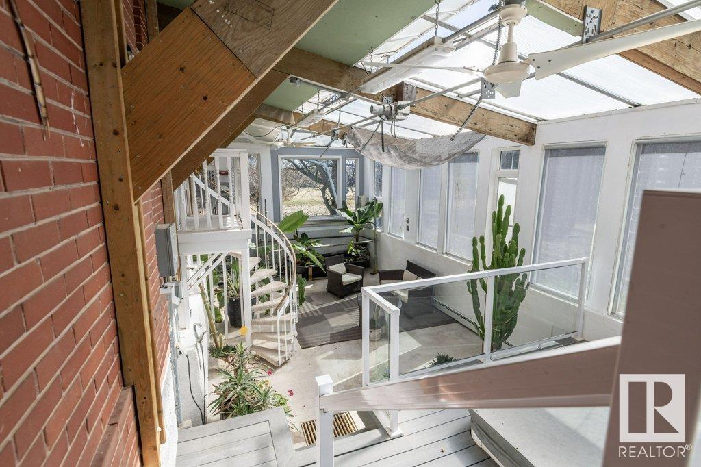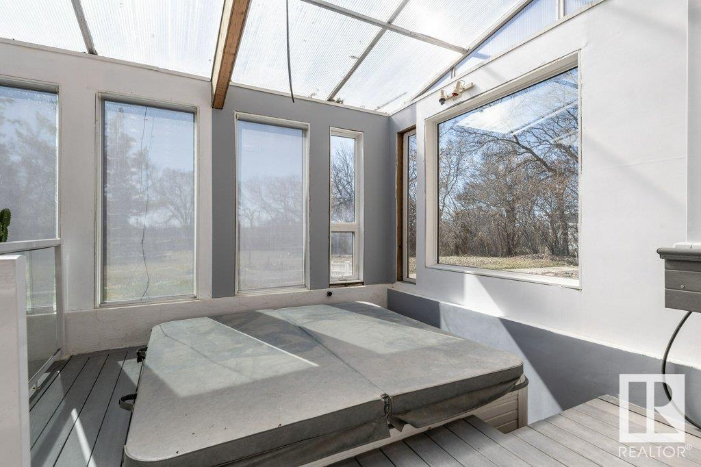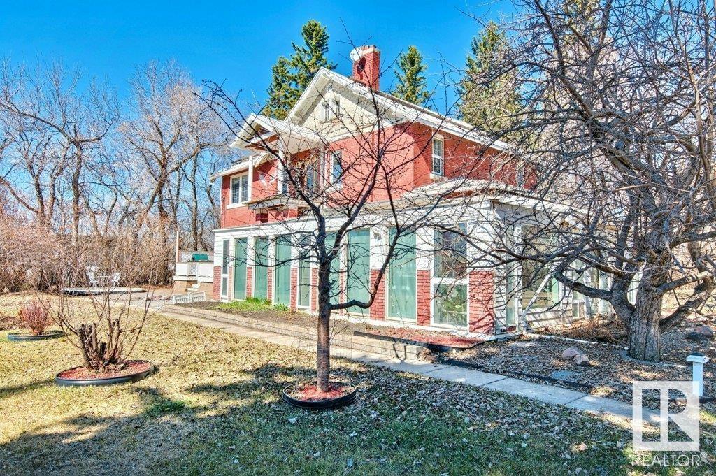6201 Hwy 831 Rural Lamont County, Alberta T0B 2R0
$769,900
This stunning 2703 st ft 2 story home situated on 5.76 is one of a kind and is Located within Lamont town limits. The substantially renovated home features 4 bedrooms, 2.5 bath, a double detached garage and a spa like greenhouse. The main floor of the home has 9 ft ceilings and hardwood flooring throughout. The kitchen will amaze with the miltiple islands, granite countertops, a country kitchen area with second sink, built in gas stove, oven and microwave. Move into the massive living room that is perfect for entertaining with space for a formal dining area as well as all your home entertainment set up requirements. Off the living room is a large den. Upstairs you will find 4 large bedrooms and the main 4pc bathroom. The Primary bedroom has 2 closets and a 3pc ensuite. The basement is unfinished but offers lots of space for storage. Off the front of the house is a 625 sq ft 4 season greenhouse/sunroom with in-floor heat, water taps for gardening and even includes a hot tub and deck. A truely must see home (id:61585)
Open House
This property has open houses!
1:00 pm
Ends at:3:00 pm
Property Details
| MLS® Number | E4430677 |
| Property Type | Single Family |
| Features | Flat Site, No Animal Home, No Smoking Home |
| Structure | Greenhouse |
Building
| Bathroom Total | 3 |
| Bedrooms Total | 4 |
| Appliances | Dishwasher, Dryer, Garage Door Opener Remote(s), Garage Door Opener, Oven - Built-in, Refrigerator, Stove, Central Vacuum, Washer, Window Coverings |
| Basement Development | Unfinished |
| Basement Type | Full (unfinished) |
| Constructed Date | 1927 |
| Construction Style Attachment | Detached |
| Half Bath Total | 1 |
| Heating Type | Baseboard Heaters, In Floor Heating |
| Stories Total | 2 |
| Size Interior | 2,703 Ft2 |
| Type | House |
Parking
| Detached Garage |
Land
| Acreage | Yes |
| Size Irregular | 5.76 |
| Size Total | 5.76 Ac |
| Size Total Text | 5.76 Ac |
Rooms
| Level | Type | Length | Width | Dimensions |
|---|---|---|---|---|
| Main Level | Living Room | 5.72 m | 4.73 m | 5.72 m x 4.73 m |
| Main Level | Dining Room | 2.99 m | 4.62 m | 2.99 m x 4.62 m |
| Main Level | Kitchen | 7.11 m | 6.19 m | 7.11 m x 6.19 m |
| Main Level | Den | 4.07 m | 2.41 m | 4.07 m x 2.41 m |
| Upper Level | Primary Bedroom | 3.28 m | 6.18 m | 3.28 m x 6.18 m |
| Upper Level | Bedroom 2 | 3.54 m | 3.14 m | 3.54 m x 3.14 m |
| Upper Level | Bedroom 3 | 3.72 m | 4.6 m | 3.72 m x 4.6 m |
| Upper Level | Bedroom 4 | 3.49 m | 4.6 m | 3.49 m x 4.6 m |
Contact Us
Contact us for more information

Stewart H. Kuzyk
Associate
(780) 998-0344
twitter.com/stewartkuzyk1
www.facebook.com/StewartKuz
www.linkedin.com/in/stewart-kuzyk-76b6a678/
www.instagram.com/stewartkrealty/
9909 103 St
Fort Saskatchewan, Alberta T8L 2C8
(780) 998-2295
(780) 998-0344



