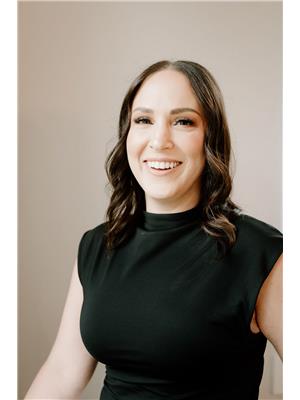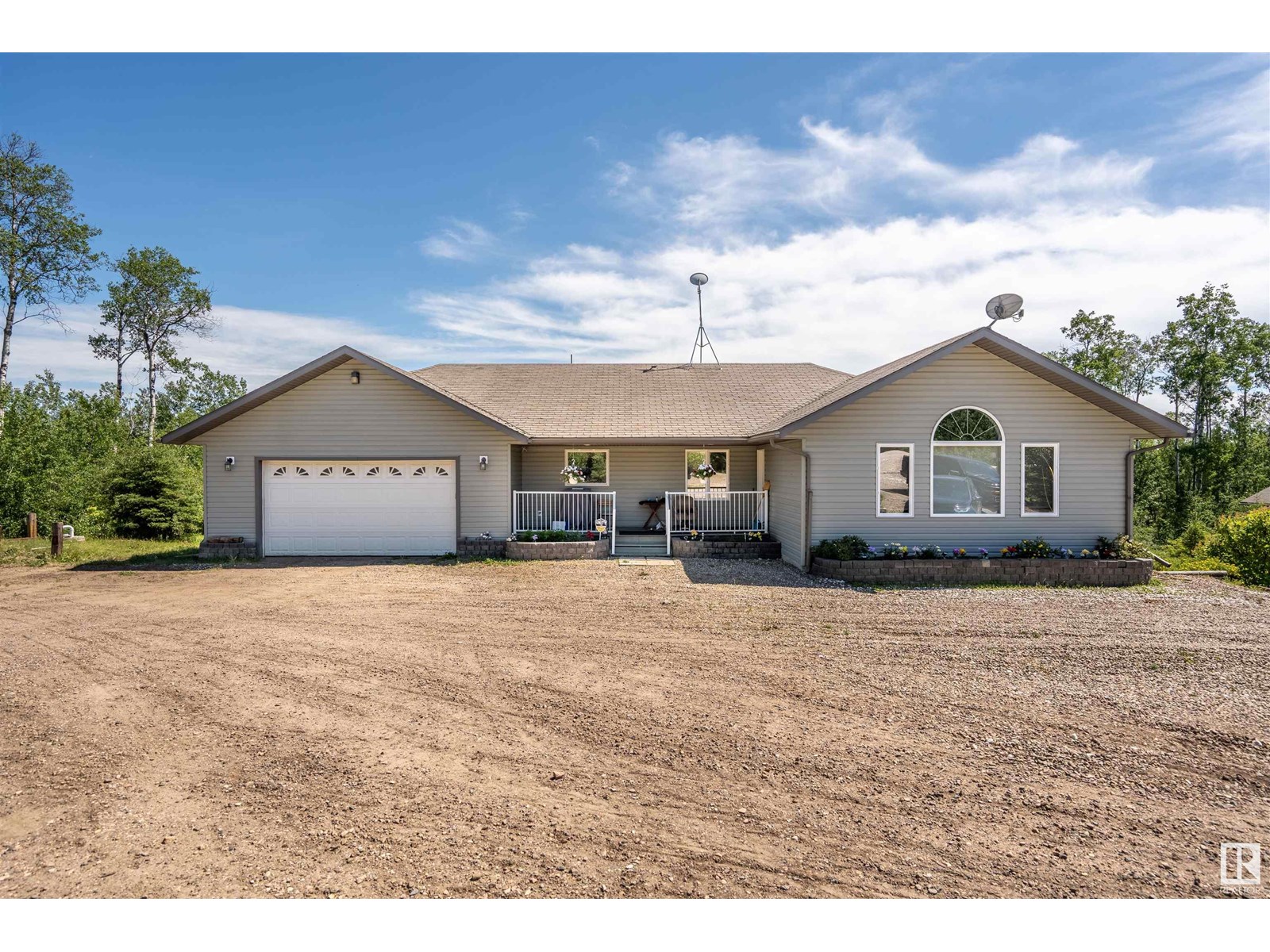62019 Range Road 421 Rural Bonnyville M.d., Alberta T9M 1P2
$629,000
A custom-built original owner home, ideally located on 3.6 acres just a 10-minute drive from Cold Lake. As you enter, you have inviting hardwood floors that flow through the main level. The spacious living room features vaulted ceilings while seamlessly connecting to the open-concept dining and kitchen area. The kitchen showcases stunning hickory cabinets and eat up area. The main floor provides practical living with three comfortable bedrooms, including a primary suite with a 4-piece ensuite, plus a second 4-piece bathroom. The walkout basement is a bright and welcoming space, offering incredible versatility with a second kitchen, an additional bedroom, a dedicated office, a 3-piece bathroom, and a laundry area. There's in-floor heating throughout the basement, along with central air conditioning and efficient double-pane windows for the entire home. There's also an attached two-car garage, complemented by a detached triple-car garage, perfect for all your recreational toys and equipment. (id:61585)
Property Details
| MLS® Number | E4446836 |
| Property Type | Single Family |
| Neigbourhood | River Ridge Estates_MBON |
| Features | Hillside |
| Structure | Deck, Porch |
Building
| Bathroom Total | 3 |
| Bedrooms Total | 4 |
| Appliances | Dishwasher, Freezer, Garage Door Opener, Microwave Range Hood Combo, Oven - Built-in, Satellite Dish, Window Coverings, Dryer, Refrigerator, Two Stoves |
| Architectural Style | Hillside Bungalow |
| Basement Development | Finished |
| Basement Type | Full (finished) |
| Ceiling Type | Vaulted |
| Constructed Date | 2007 |
| Construction Style Attachment | Detached |
| Cooling Type | Central Air Conditioning |
| Heating Type | Forced Air, In Floor Heating |
| Stories Total | 1 |
| Size Interior | 1,404 Ft2 |
| Type | House |
Parking
| Attached Garage | |
| Heated Garage | |
| Detached Garage |
Land
| Acreage | Yes |
| Size Irregular | 3.6 |
| Size Total | 3.6 Ac |
| Size Total Text | 3.6 Ac |
Rooms
| Level | Type | Length | Width | Dimensions |
|---|---|---|---|---|
| Basement | Bedroom 4 | Measurements not available | ||
| Basement | Second Kitchen | Measurements not available | ||
| Main Level | Living Room | Measurements not available | ||
| Main Level | Dining Room | Measurements not available | ||
| Main Level | Kitchen | Measurements not available | ||
| Main Level | Primary Bedroom | Measurements not available | ||
| Main Level | Bedroom 2 | Measurements not available | ||
| Main Level | Bedroom 3 | Measurements not available |
Contact Us
Contact us for more information

Meaghan Orcutt
Associate
5410 55 St
Cold Lake, Alberta T9M 1R5
(780) 594-7400















































