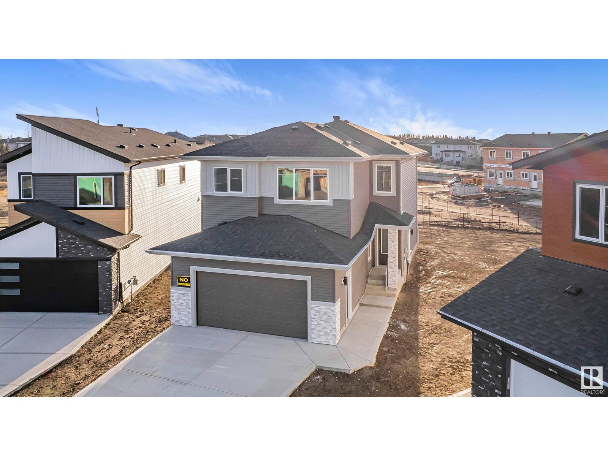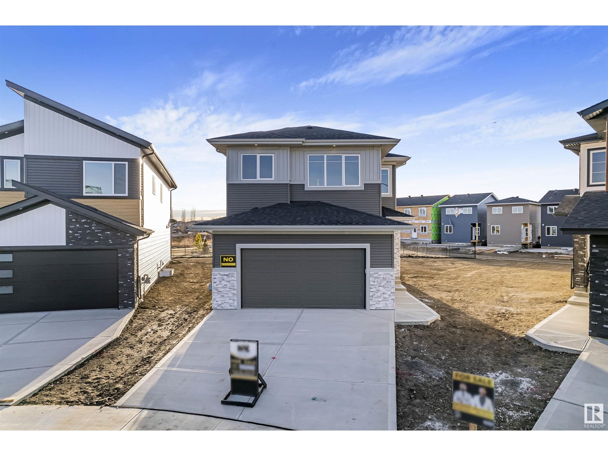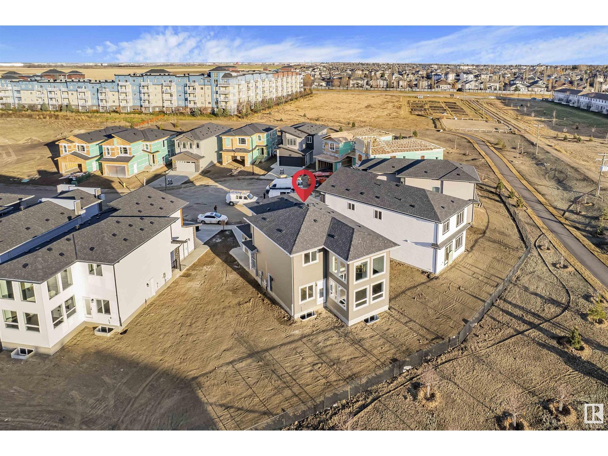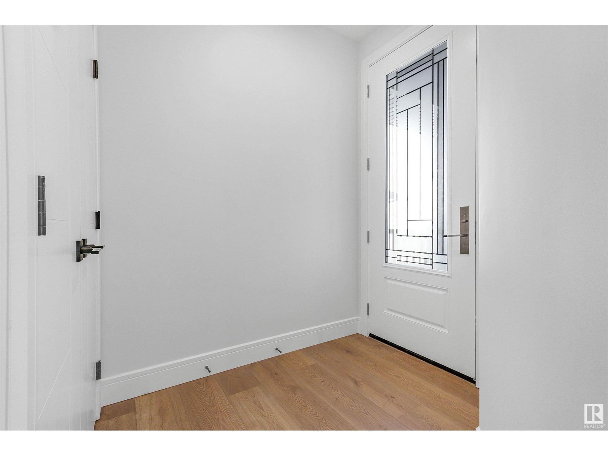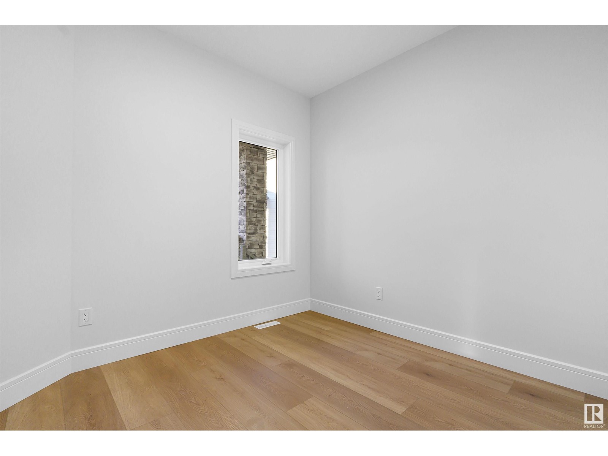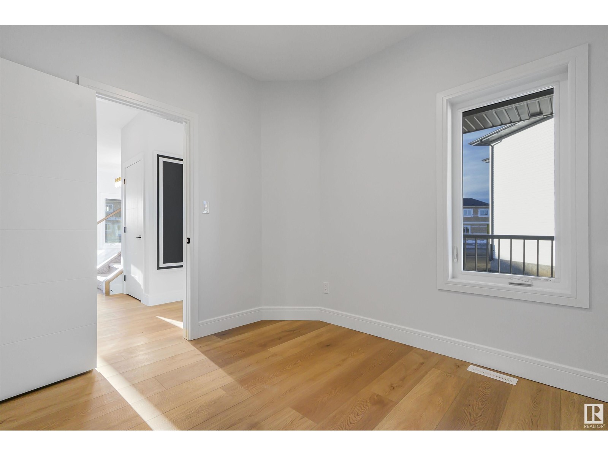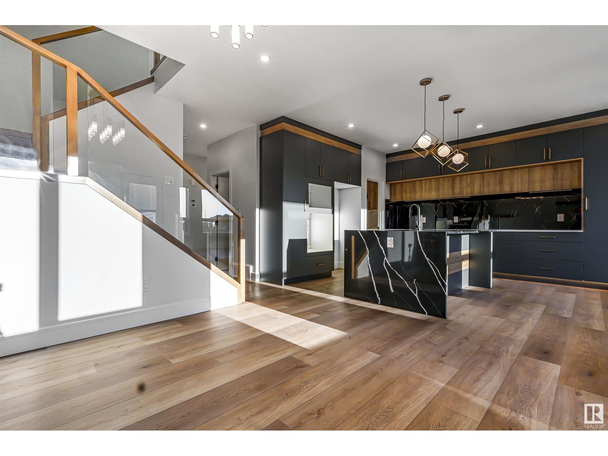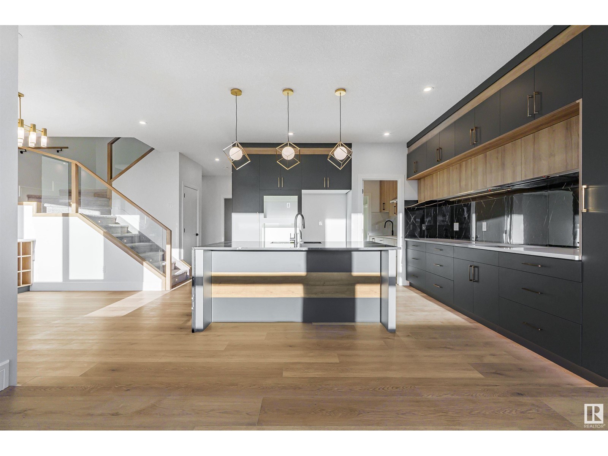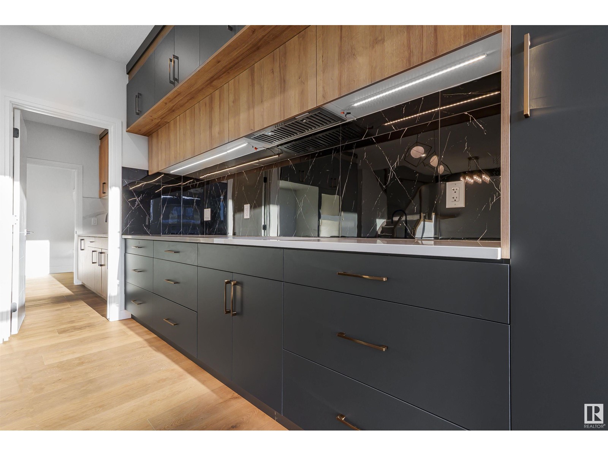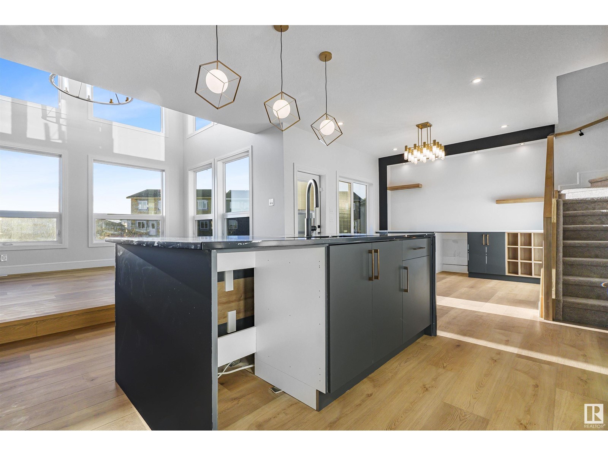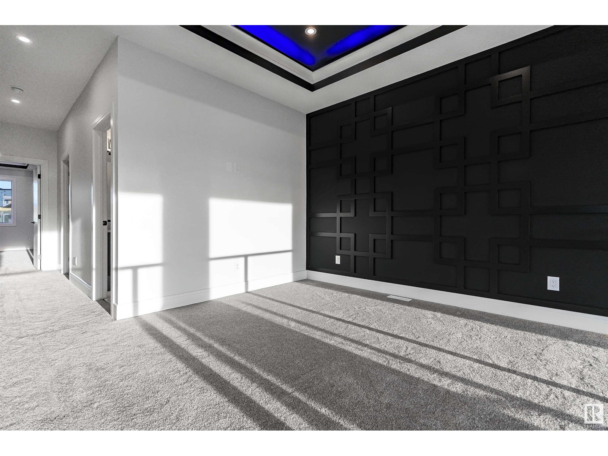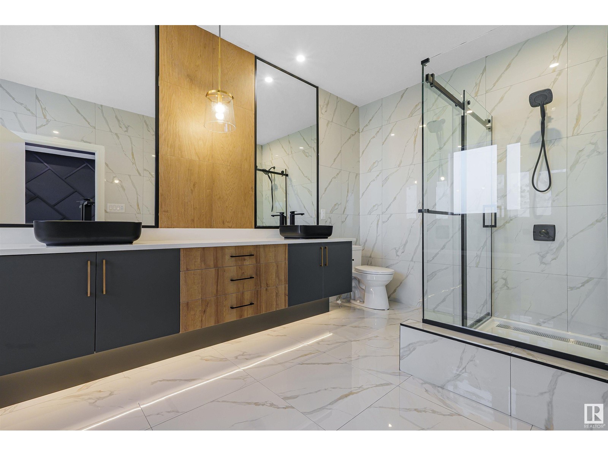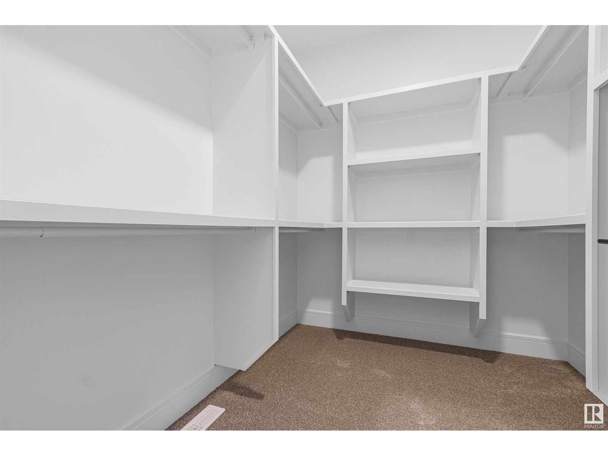6211 18 St Ne Rural Leduc County, Alberta T4X 3C7
$699,900
**IRVINE CREEK**ALERT**UPGRADEDThis elegant two-storey residence offers 2600 sqft of refined, above-grade living space designed for modern family living. The main floor combines style and function with an open-concept kitchen and servery, a bright dining area, spacious living room, and a private den—ideal for a home office or guest room. It also includes a main-floor bedroom and a full bathroom, catering to multi-generational living or visiting guests. Upstairs, the home features a luxurious primary suite with a 5-piece ensuite and walk-in closet, three additional well-sized bedrooms, a family room perfect for relaxation, two more bathrooms, a laundry room, and multiple walk-in closets for added convenience. High ceilings, functional flow, and thoughtful room placement create an ideal balance of shared and private spaces. Located in a quiet, growing community, this move-in-ready home offers exceptional space, comfort, and versatility for families or professionals seeking a high-quality living environment. (id:61585)
Property Details
| MLS® Number | E4438516 |
| Property Type | Single Family |
| Neigbourhood | Irvine Creek |
| Amenities Near By | Airport, Golf Course, Schools, Shopping |
| Features | Ravine |
| View Type | Ravine View |
Building
| Bathroom Total | 4 |
| Bedrooms Total | 5 |
| Amenities | Ceiling - 9ft |
| Appliances | See Remarks |
| Basement Development | Unfinished |
| Basement Type | Full (unfinished) |
| Constructed Date | 2025 |
| Construction Style Attachment | Detached |
| Fire Protection | Smoke Detectors |
| Fireplace Fuel | Electric |
| Fireplace Present | Yes |
| Fireplace Type | None |
| Heating Type | Forced Air |
| Stories Total | 2 |
| Size Interior | 2,620 Ft2 |
| Type | House |
Parking
| Attached Garage |
Land
| Acreage | No |
| Land Amenities | Airport, Golf Course, Schools, Shopping |
| Size Irregular | 0.12 |
| Size Total | 0.12 Ac |
| Size Total Text | 0.12 Ac |
Rooms
| Level | Type | Length | Width | Dimensions |
|---|---|---|---|---|
| Main Level | Living Room | 4.09 m | 4.13 m | 4.09 m x 4.13 m |
| Main Level | Dining Room | 4.25 m | 2.56 m | 4.25 m x 2.56 m |
| Main Level | Kitchen | 4.25 m | 4.15 m | 4.25 m x 4.15 m |
| Main Level | Family Room | 4 m | 3.93 m | 4 m x 3.93 m |
| Main Level | Bedroom 5 | 4.19 m | 3.02 m | 4.19 m x 3.02 m |
| Main Level | Second Kitchen | 2.55 m | 2.49 m | 2.55 m x 2.49 m |
| Upper Level | Primary Bedroom | 4.24 m | 4.7 m | 4.24 m x 4.7 m |
| Upper Level | Bedroom 2 | 3.06 m | 3.01 m | 3.06 m x 3.01 m |
| Upper Level | Bedroom 3 | 4.15 m | 4.14 m | 4.15 m x 4.14 m |
| Upper Level | Bedroom 4 | 3.23 m | 3.67 m | 3.23 m x 3.67 m |
| Upper Level | Bonus Room | 5.21 m | 4.9 m | 5.21 m x 4.9 m |
| Upper Level | Laundry Room | 1.66 m | 2.42 m | 1.66 m x 2.42 m |
Contact Us
Contact us for more information

Yad Dhillon
Associate
(780) 484-3690
www.facebook.com/yaddhillon.ca
201-9426 51 Ave Nw
Edmonton, Alberta T6E 5A6
(403) 493-7993
(877) 285-2001
