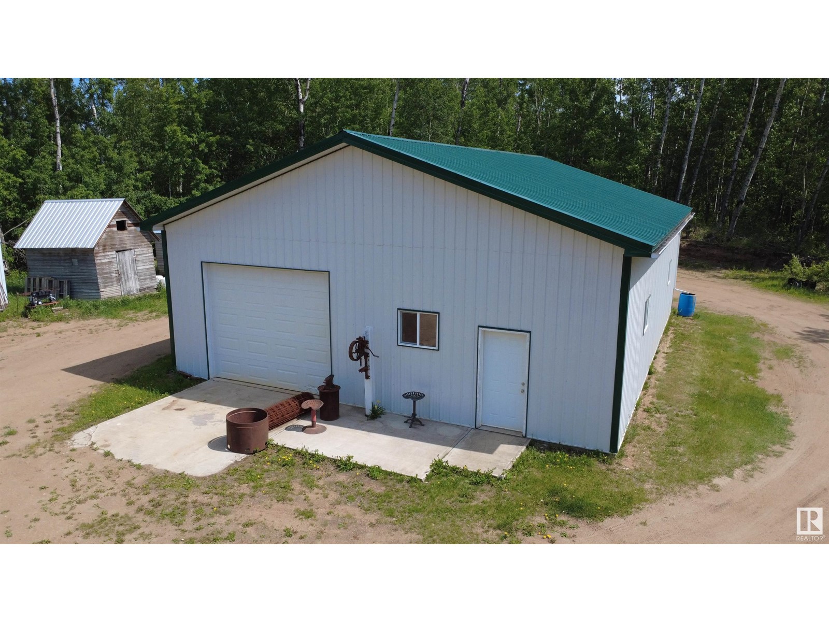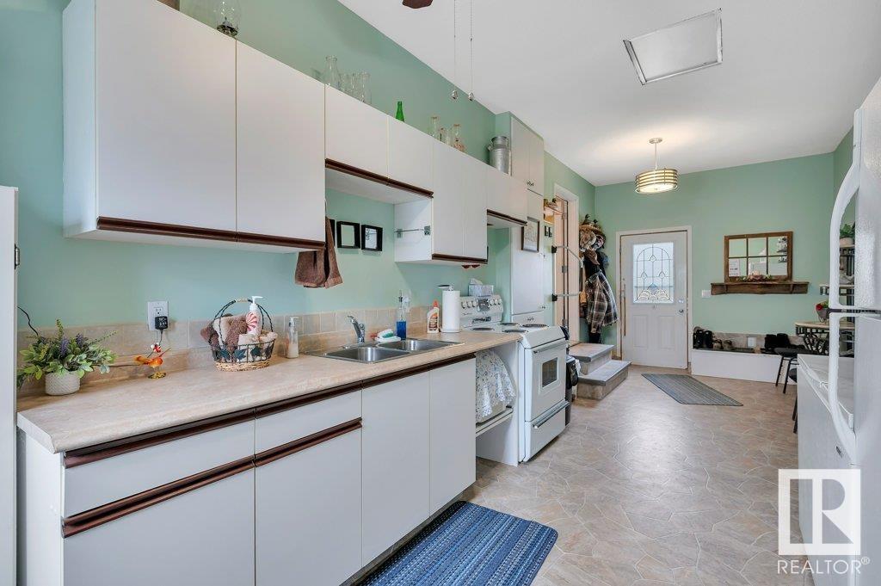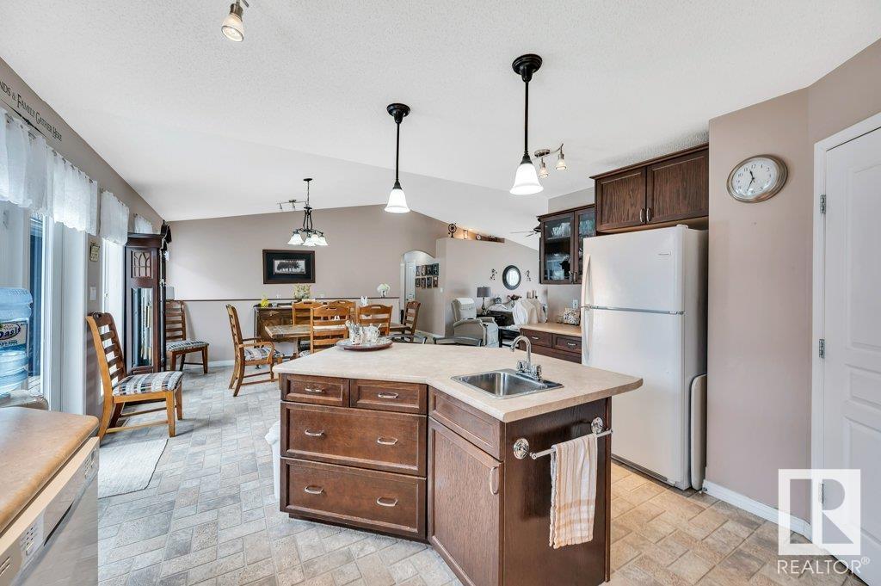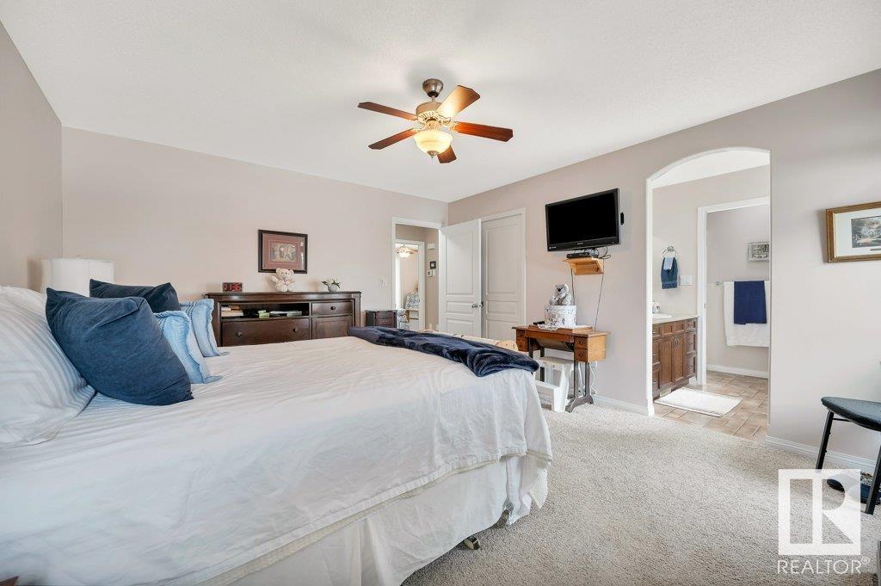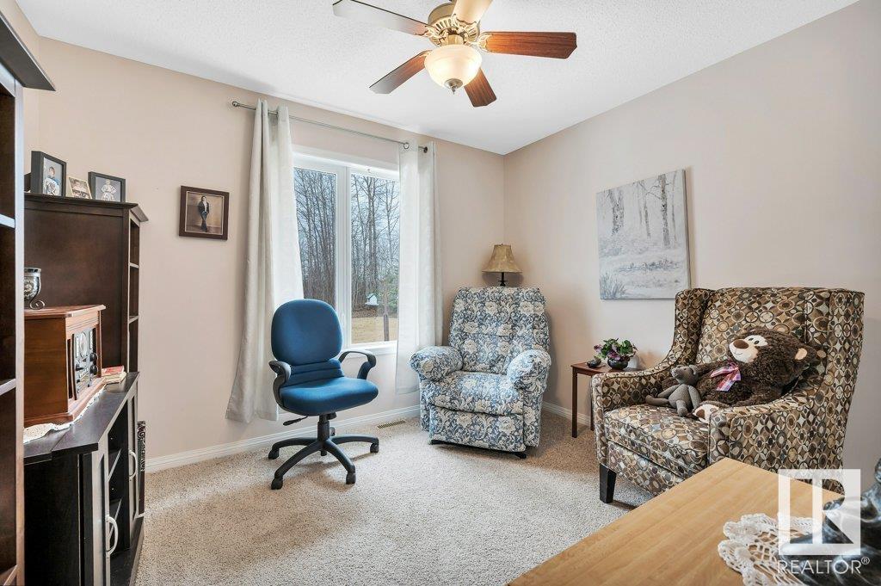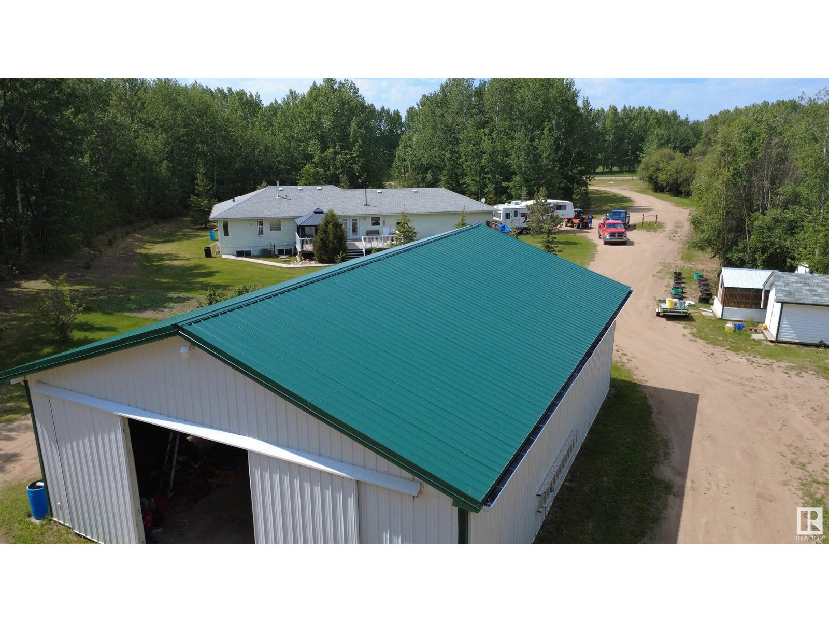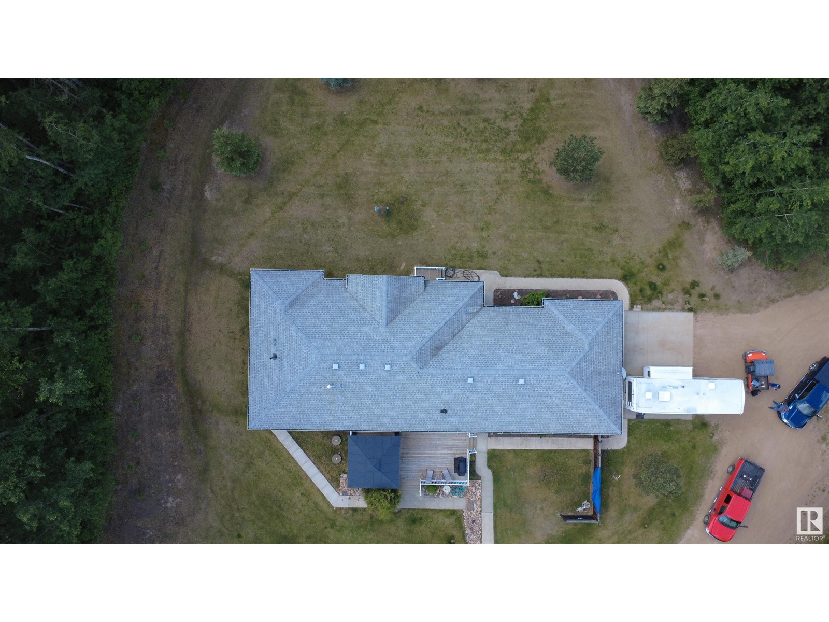4 Bedroom
4 Bathroom
1,974 ft2
Bungalow
Central Air Conditioning
Forced Air, In Floor Heating
Acreage
$649,900
This Nelson Homes-built RTM bungalow sits on a ICF basement and offers the perfect blend of comfort and functionality. Located on 10 acres, the property features a double attached garage and a 36x48 drive-through shop—ideal for hobbyists, mechanics, or those that just need more storage. The home’s layout is thoughtfully designed, starting with a spacious mudroom complete with a sink and stove—perfect for canning, prepping, or cleaning up after outdoor work. The main floor boasts an open-concept kitchen, dining area, and walk-through pantry, creating a seamless flow for everyday living. You'll also find main floor laundry, a 2-piece bath, a 4-piece main bath, and 3 bedrooms including the primary suite with a walk-in closet and private 4-piece ensuite. The basement with in floor heat is nearly complete—just flooring and drop ceiling remain. It includes a 4th bedroom, 4-piece bath, family room, den and wet bar area. Step outside onto the deck off the kitchen and take in your own private paradise! (id:61585)
Property Details
|
MLS® Number
|
E4431073 |
|
Property Type
|
Single Family |
|
Amenities Near By
|
Schools |
|
Features
|
No Animal Home, No Smoking Home |
|
Structure
|
Deck |
Building
|
Bathroom Total
|
4 |
|
Bedrooms Total
|
4 |
|
Amenities
|
Vinyl Windows |
|
Appliances
|
Dishwasher, Dryer, Freezer, Garage Door Opener Remote(s), Garage Door Opener, Refrigerator, Central Vacuum, Washer, Window Coverings, Two Stoves |
|
Architectural Style
|
Bungalow |
|
Basement Development
|
Partially Finished |
|
Basement Type
|
Full (partially Finished) |
|
Constructed Date
|
2008 |
|
Construction Style Attachment
|
Detached |
|
Cooling Type
|
Central Air Conditioning |
|
Fire Protection
|
Smoke Detectors |
|
Half Bath Total
|
1 |
|
Heating Type
|
Forced Air, In Floor Heating |
|
Stories Total
|
1 |
|
Size Interior
|
1,974 Ft2 |
|
Type
|
House |
Parking
|
Attached Garage
|
|
|
Oversize
|
|
|
Detached Garage
|
|
|
R V
|
|
Land
|
Acreage
|
Yes |
|
Land Amenities
|
Schools |
|
Size Irregular
|
10.01 |
|
Size Total
|
10.01 Ac |
|
Size Total Text
|
10.01 Ac |
Rooms
| Level |
Type |
Length |
Width |
Dimensions |
|
Basement |
Family Room |
|
|
Measurements not available |
|
Basement |
Den |
|
|
Measurements not available |
|
Basement |
Bedroom 4 |
|
|
Measurements not available |
|
Main Level |
Living Room |
|
|
Measurements not available |
|
Main Level |
Dining Room |
|
|
Measurements not available |
|
Main Level |
Kitchen |
|
|
Measurements not available |
|
Main Level |
Primary Bedroom |
|
|
Measurements not available |
|
Main Level |
Bedroom 2 |
|
|
Measurements not available |
|
Main Level |
Bedroom 3 |
|
|
Measurements not available |
|
Main Level |
Mud Room |
|
|
Measurements not available |


