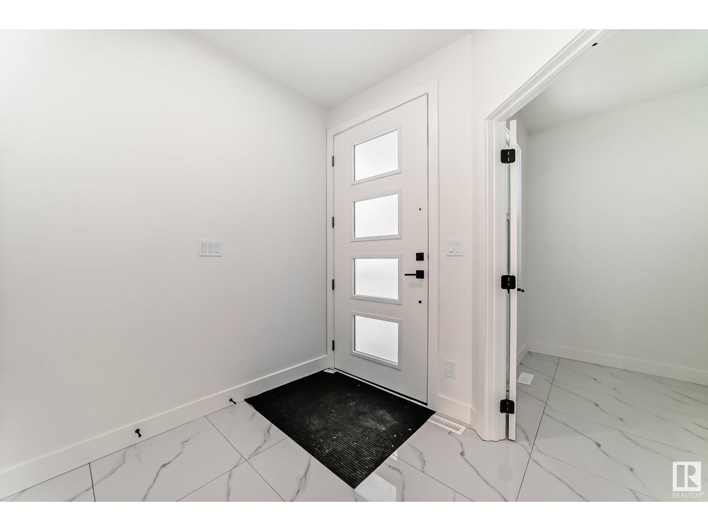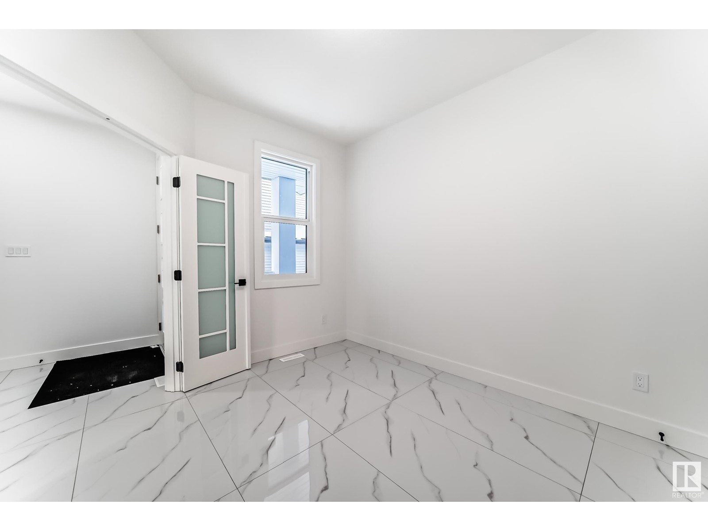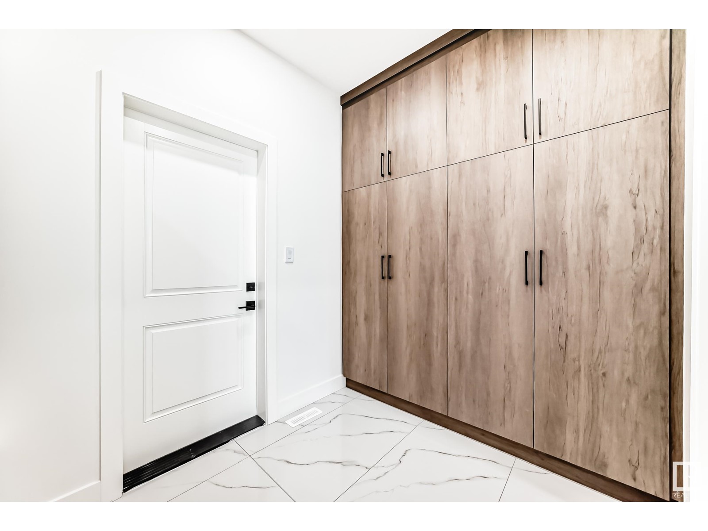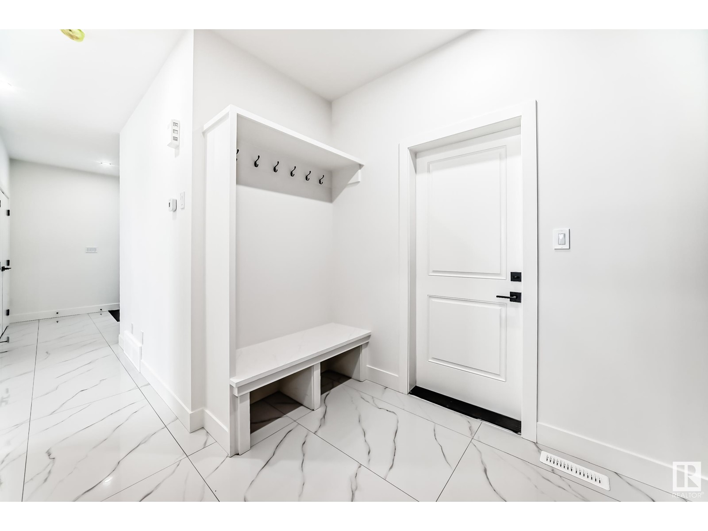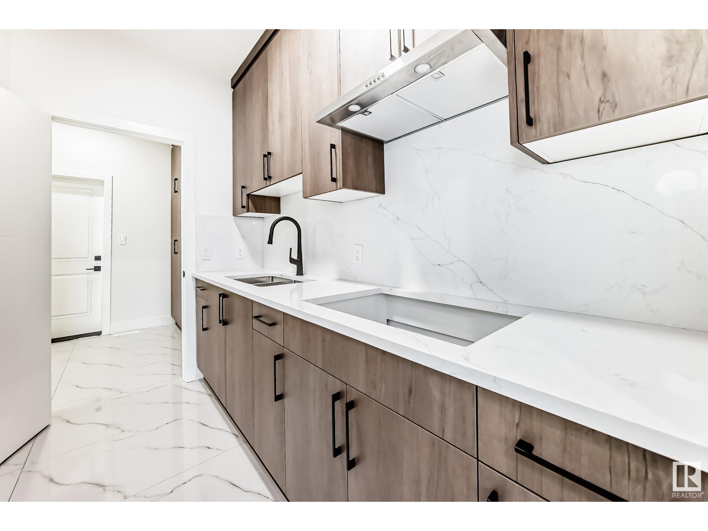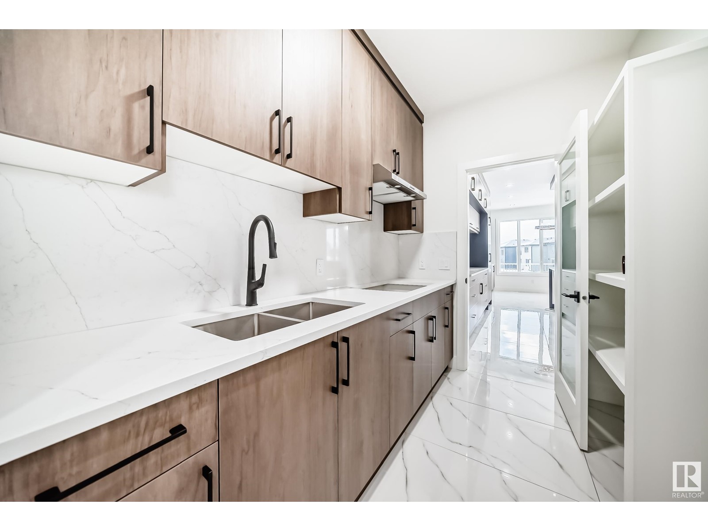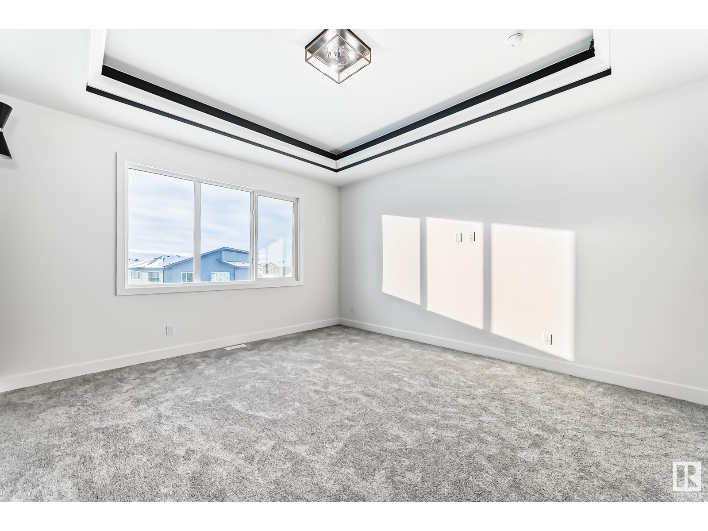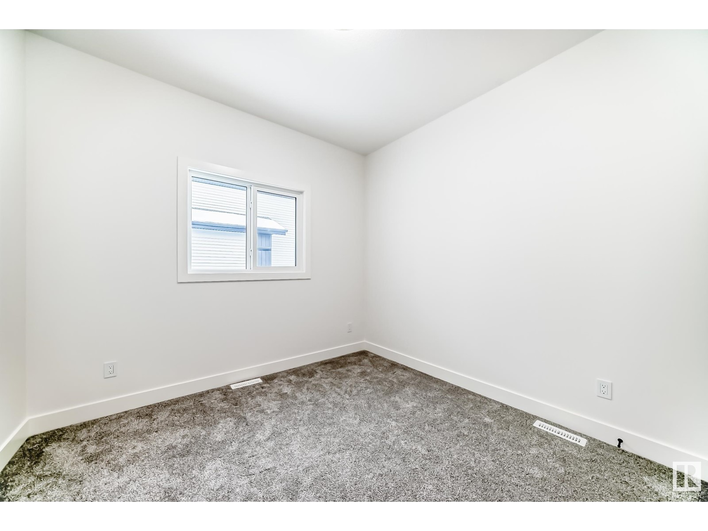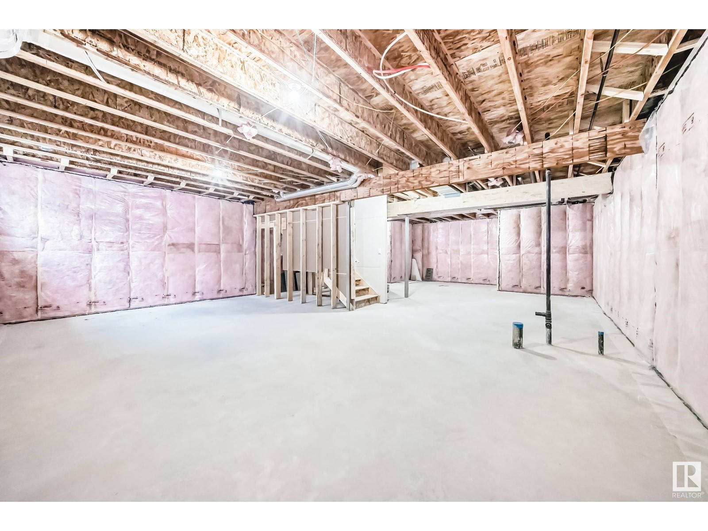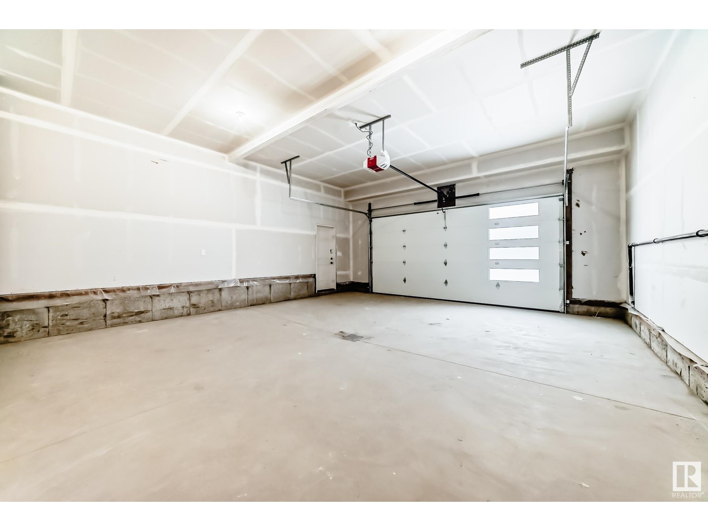6238 19 St Ne Rural Leduc County, Alberta T4X 3C8
$779,900
Welcome to your dream home. Meticulously designed with care and precision, this exquisite property offers 5 generously sized bedrooms, a den, and 4 luxurious bathrooms. Every detail of the home has been thoughtfully upgraded, featuring 9-foot ceilings throughout all three levels. The chef-inspired kitchen has been expertly extended and includes a separate spice kitchen for added convenience. The living room's stunning open-to-above design creates a bright and airy ambiance. A well-appointed laundry room with a sink adds practicality to this elegant home. Perfect for a growing family, this residence effortlessly combines style and functionality. (id:61585)
Property Details
| MLS® Number | E4421004 |
| Property Type | Single Family |
| Neigbourhood | Irvine Creek |
| Amenities Near By | Airport |
| Features | Flat Site, Closet Organizers, No Animal Home, No Smoking Home |
| Structure | Deck |
Building
| Bathroom Total | 4 |
| Bedrooms Total | 5 |
| Amenities | Ceiling - 9ft |
| Appliances | Garage Door Opener Remote(s), Garage Door Opener |
| Basement Development | Unfinished |
| Basement Features | Low |
| Basement Type | Full (unfinished) |
| Constructed Date | 2025 |
| Construction Style Attachment | Detached |
| Fireplace Fuel | Electric |
| Fireplace Present | Yes |
| Fireplace Type | Unknown |
| Heating Type | Forced Air |
| Stories Total | 2 |
| Size Interior | 2,705 Ft2 |
| Type | House |
Parking
| Attached Garage | |
| Oversize |
Land
| Acreage | No |
| Land Amenities | Airport |
| Size Irregular | 0.13 |
| Size Total | 0.13 Ac |
| Size Total Text | 0.13 Ac |
Rooms
| Level | Type | Length | Width | Dimensions |
|---|---|---|---|---|
| Main Level | Living Room | 4.79 × 4.71 | ||
| Main Level | Dining Room | 3.92 × 2.89 | ||
| Main Level | Kitchen | 4.03 × 5.19 | ||
| Main Level | Bedroom 2 | 3.59 × 3.19 | ||
| Main Level | Second Kitchen | 1.91 × 2.85 | ||
| Upper Level | Den | 1.64 × 2.94 | ||
| Upper Level | Primary Bedroom | 4.26 × 5.47 | ||
| Upper Level | Bedroom 3 | 3.08 × 3.02 | ||
| Upper Level | Bedroom 4 | 4.01 × 3.97 | ||
| Upper Level | Bonus Room | 5.20 × 4.06 | ||
| Upper Level | Bedroom 5 | 3.11 × 3.03 | ||
| Upper Level | Laundry Room | 3.04 × 1.83 |
Contact Us
Contact us for more information
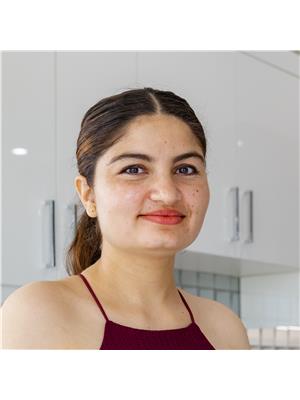
Rupinder Kaur
Associate
rupinderkaur.exprealty.com/
www.facebook.com/profile.php?id=100066986348296
www.linkedin.com/in/rupinder-kaur-hundal-53013a241/
www.instagram.com/rupinder_kaur_realtor_/
www.youtube.com/channel/UCS8gLdDvtgvVRY5Zo
1400-10665 Jasper Ave Nw
Edmonton, Alberta T5J 3S9
(403) 262-7653




















