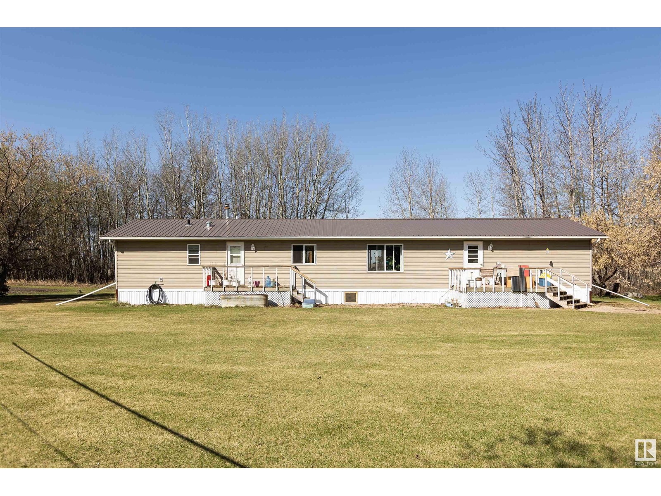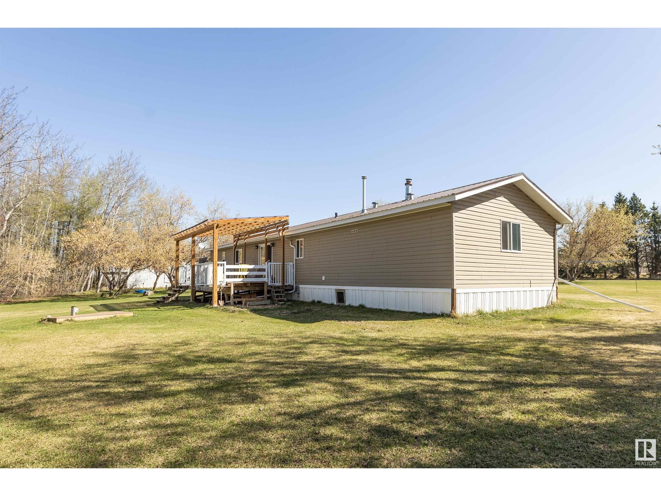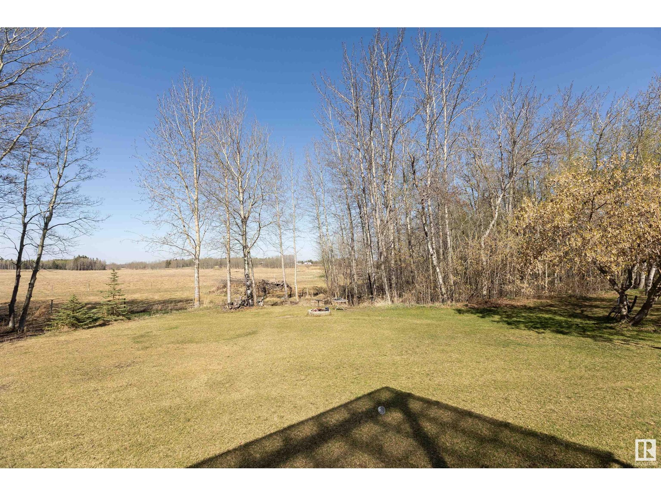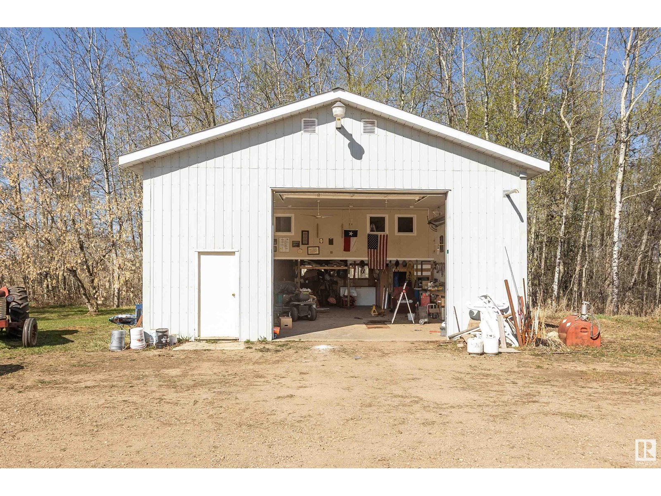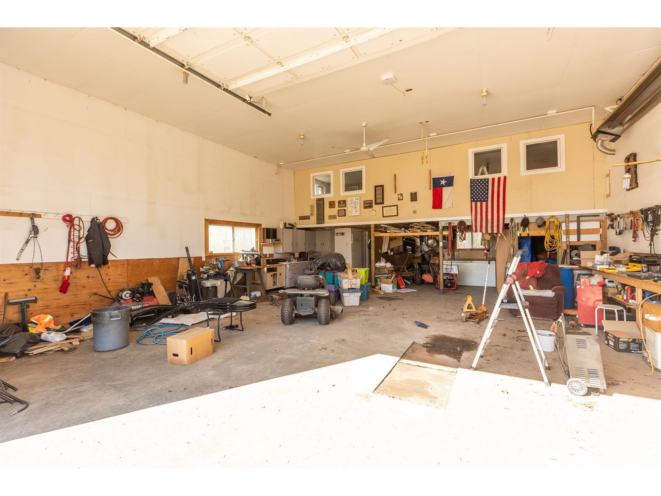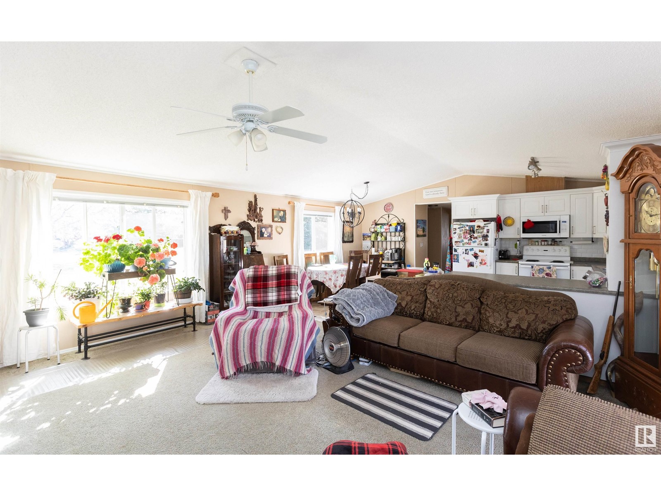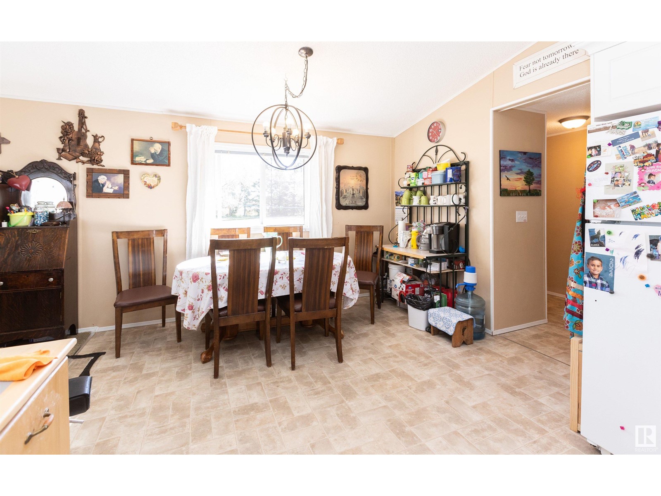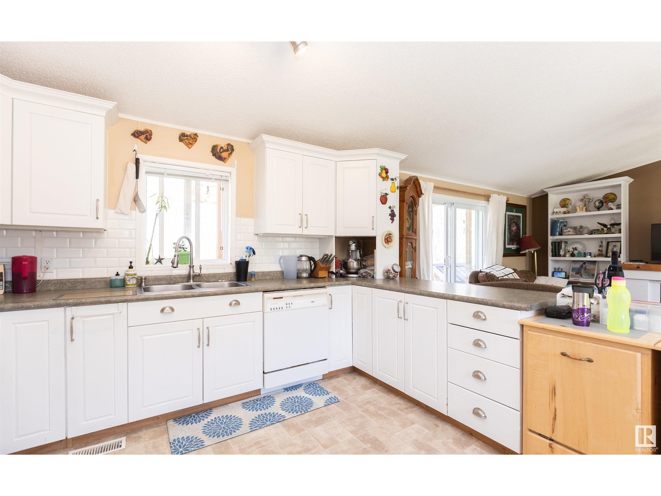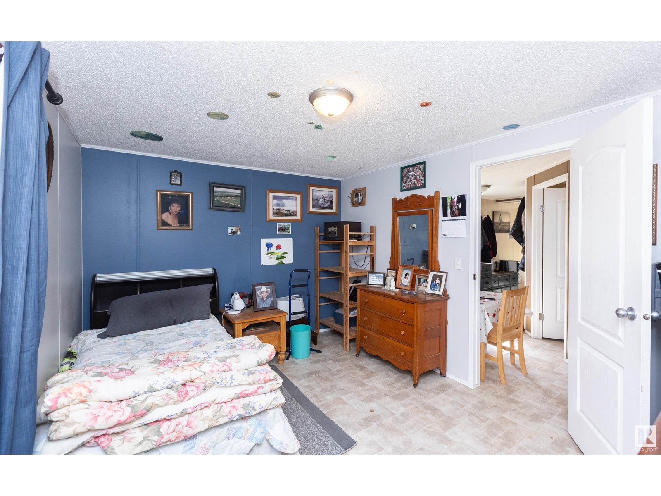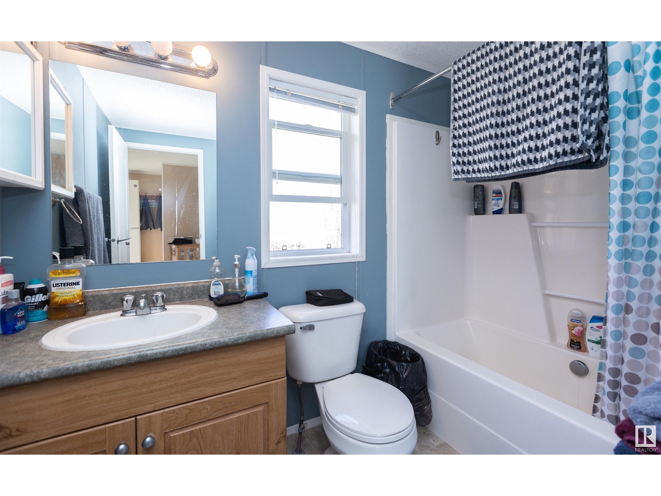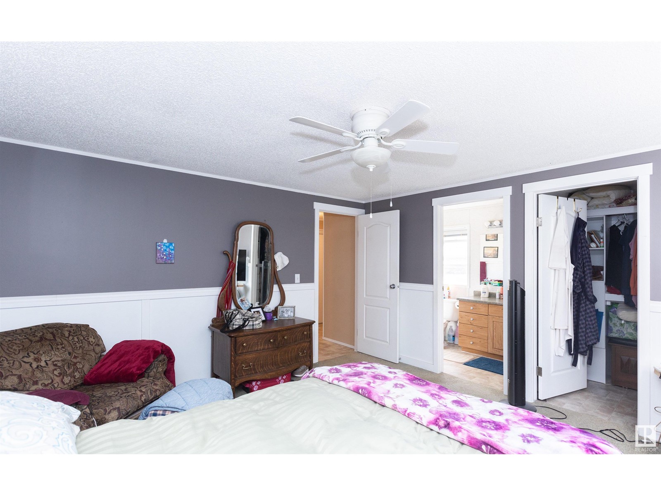62520 Rr 264 Rural Westlock County, Alberta T7P 2P6
$414,900
DREAM ACREAGE, SURE TO IMPRESS!! Situated on 7.02 acres with mature trees, 2005 modular home & 30x40 SHOP. Home has 3 bedrooms, 2 full baths, laundry room and FANTASTIC GREAT ROOM. Spacious Master bedroom with walk in closet & 4PC ENSUITE. GREAT ROOM has VAULTED CEILINGS, eating area & OPEN KITCHEN. PATIO DOORS off living room lead you onto your LARGE DECK W/ALUMINUM RAILING overlooking private fire pit area. Outside you will find a 30x40 shop, 20x24 barn w/metal roof & a 3rd storage building. Metal clad shop is meticulously kept, HEATED, INSULATED, w/floor drain, sink, mezzanine turned into office & den. Pull through driveway with lots of room for large trucks/parking/equipment. New well in 2010 (older artesian well still functional & flowing) & septic field system in 2011. Beautifully landscaped with mature trees, FRUIT TREES/BUSHES, flower beds, GARDEN SPOT & HUMONGOUS MAPLES are priceless. ENCLOSED/FENCED PASTURE and barn for animals/hobby enthusiasts. Move in ready, nothing left to be done but enjoy! (id:61585)
Property Details
| MLS® Number | E4434465 |
| Property Type | Single Family |
| Features | See Remarks, Recreational |
| Parking Space Total | 6 |
Building
| Bathroom Total | 2 |
| Bedrooms Total | 3 |
| Appliances | Dishwasher, Dryer, Garage Door Opener Remote(s), Garage Door Opener, Microwave Range Hood Combo, Refrigerator, Stove, Washer |
| Architectural Style | Bungalow |
| Basement Type | None |
| Constructed Date | 2005 |
| Construction Style Attachment | Detached |
| Heating Type | Forced Air |
| Stories Total | 1 |
| Size Interior | 1,505 Ft2 |
| Type | House |
Parking
| Heated Garage | |
| Oversize | |
| R V |
Land
| Acreage | Yes |
| Fence Type | Fence |
| Size Irregular | 7.02 |
| Size Total | 7.02 Ac |
| Size Total Text | 7.02 Ac |
Rooms
| Level | Type | Length | Width | Dimensions |
|---|---|---|---|---|
| Main Level | Living Room | 4.41 m | 5.7 m | 4.41 m x 5.7 m |
| Main Level | Dining Room | 2.61 m | 3.7 m | 2.61 m x 3.7 m |
| Main Level | Kitchen | 3.09 m | 3.69 m | 3.09 m x 3.69 m |
| Main Level | Primary Bedroom | 4.07 m | 4.13 m | 4.07 m x 4.13 m |
| Main Level | Bedroom 2 | 3.13 m | 3.95 m | 3.13 m x 3.95 m |
| Main Level | Bedroom 3 | 3.06 m | 4.02 m | 3.06 m x 4.02 m |
| Main Level | Laundry Room | 2.79 m | 2.98 m | 2.79 m x 2.98 m |
Contact Us
Contact us for more information

Denis M. Landry
Broker
1 (888) 693-2314
www.townandcountryrealty.ca/
201-10004 107 St
Westlock, Alberta T7P 2K8
(780) 349-7000
1 (888) 693-2314


