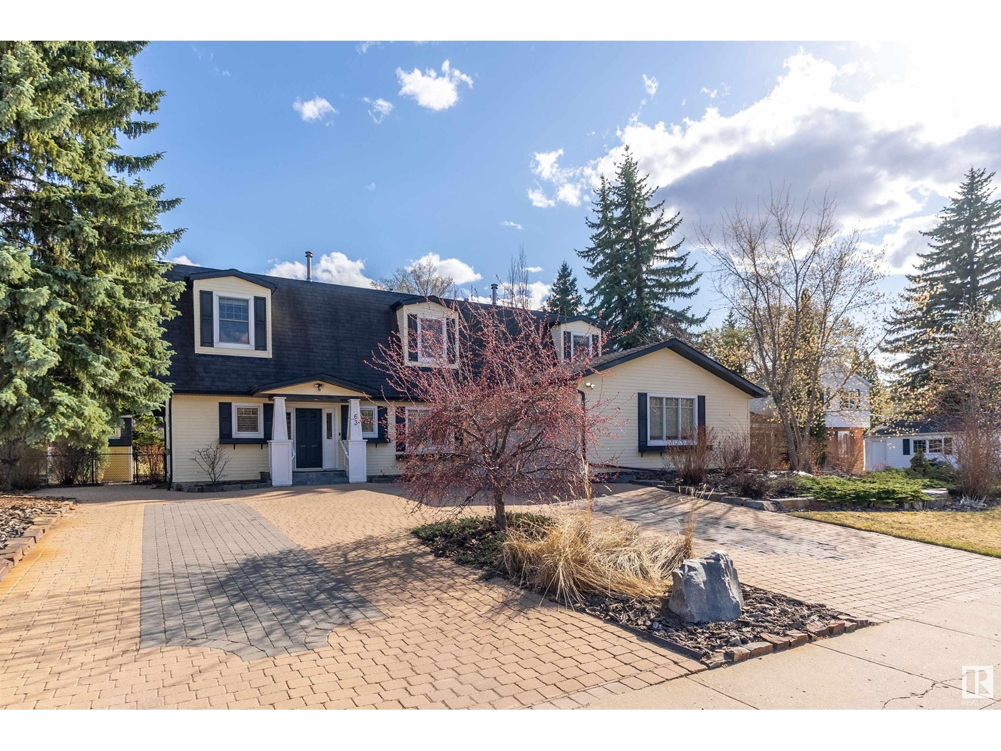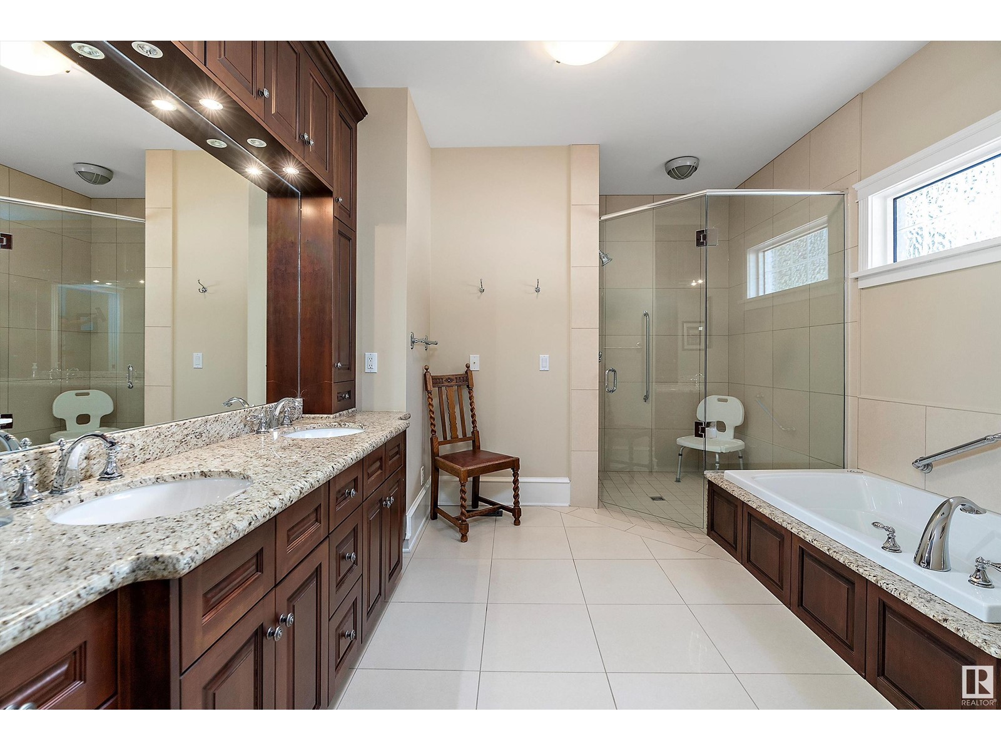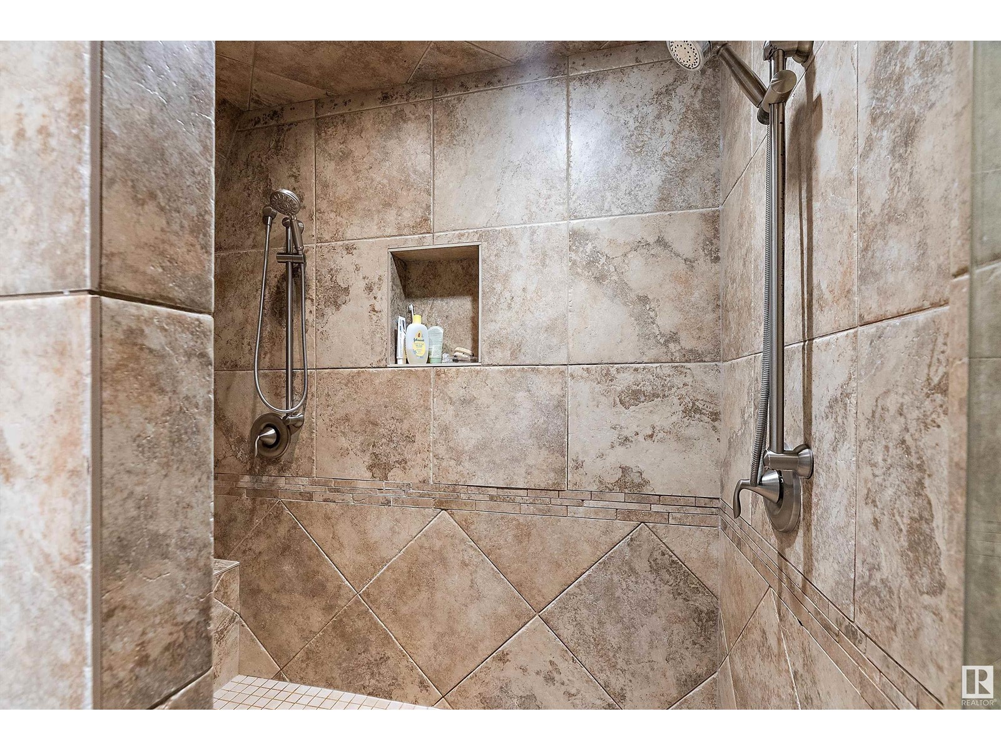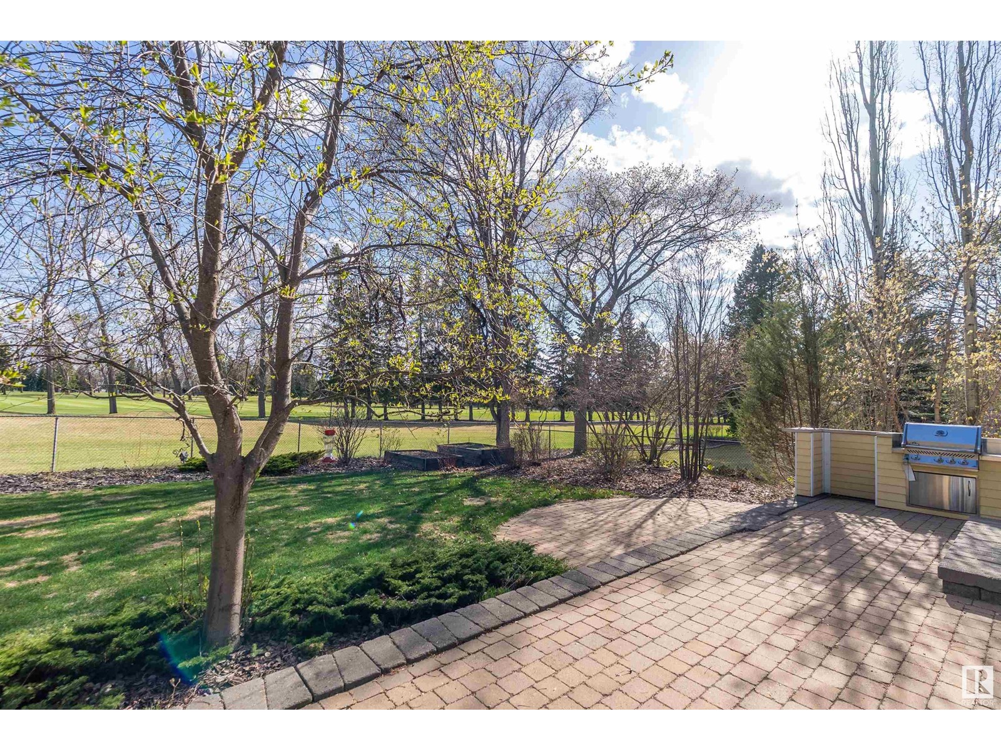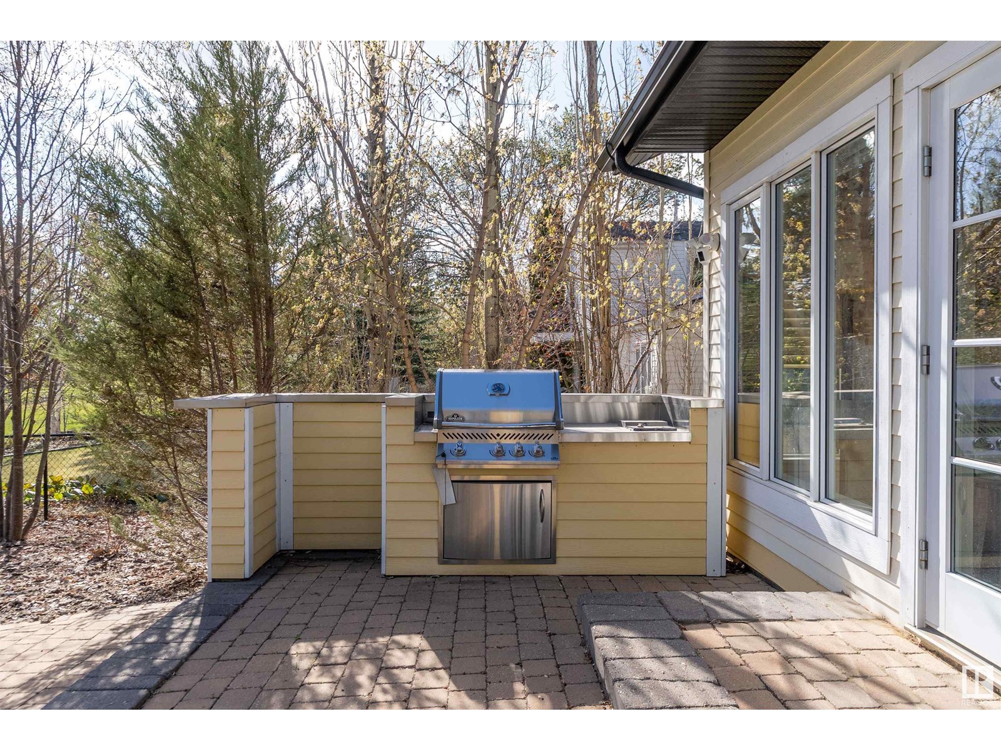63 Fairway Dr Nw Edmonton, Alberta T6J 2C2
$2,350,000
Extraordinary opportunity in one of Edmonton’s most coveted communities—Westbrook Estates. Backing directly onto Derrick Golf Course, with breathtaking south-facing views & tiered stone patio for ultimate outdoor living. Inside find a stunning main floor with grand living room, formal dining room, chef’s kitchen, flexible living space, & spacious main-floor bedroom with walk-in closet & luxurious 5-pce ensuite. Gorgeous double-sided gas fireplace elegantly connects living & dining areas. State-of-the-art kitchen impresses with Sit-at island, Induction cooktop, wall oven, built-in microwave, warming drawer, and integrated fridge & dishwasher. Walk-in pantry completes gourmet experience. Upper level offers magnificent Great Room, lavish primary suite, dual walk-in closets, spa-inspired 5-pce ensuite, & double-sized second bedroom with walk-in closet, 4-pce bathroom. The fully finished basement—never lived in—large bedroom, 3-pce bath, & recreation room. The ultimate in sophistication, comfort, and location. (id:61585)
Property Details
| MLS® Number | E4434909 |
| Property Type | Single Family |
| Neigbourhood | Westbrook Estate |
| Amenities Near By | Golf Course, Schools |
| Structure | Patio(s) |
Building
| Bathroom Total | 5 |
| Bedrooms Total | 4 |
| Appliances | Dishwasher, Dryer, Fan, Oven - Built-in, Refrigerator, Washer/dryer Stack-up, Storage Shed, Washer, Window Coverings |
| Basement Development | Finished |
| Basement Type | Full (finished) |
| Constructed Date | 1967 |
| Construction Style Attachment | Detached |
| Cooling Type | Central Air Conditioning |
| Half Bath Total | 1 |
| Heating Type | Forced Air |
| Stories Total | 2 |
| Size Interior | 3,602 Ft2 |
| Type | House |
Parking
| Attached Garage |
Land
| Acreage | No |
| Land Amenities | Golf Course, Schools |
| Size Irregular | 1162.55 |
| Size Total | 1162.55 M2 |
| Size Total Text | 1162.55 M2 |
Rooms
| Level | Type | Length | Width | Dimensions |
|---|---|---|---|---|
| Basement | Bedroom 4 | 2.8 m | 5.48 m | 2.8 m x 5.48 m |
| Main Level | Living Room | 3.86 m | 6.21 m | 3.86 m x 6.21 m |
| Main Level | Dining Room | 4.84 m | 3.56 m | 4.84 m x 3.56 m |
| Main Level | Kitchen | 6.48 m | 6.21 m | 6.48 m x 6.21 m |
| Main Level | Den | 3.17 m | 3.34 m | 3.17 m x 3.34 m |
| Main Level | Bedroom 3 | 4.97 m | 4.81 m | 4.97 m x 4.81 m |
| Upper Level | Family Room | 4.31 m | 4.8 m | 4.31 m x 4.8 m |
| Upper Level | Primary Bedroom | 6.77 m | 5.28 m | 6.77 m x 5.28 m |
| Upper Level | Bedroom 2 | 3.77 m | 7.7 m | 3.77 m x 7.7 m |
Contact Us
Contact us for more information
Susan Field
Associate
4107 99 St Nw
Edmonton, Alberta T6E 3N4
(780) 450-6300
(780) 450-6670


