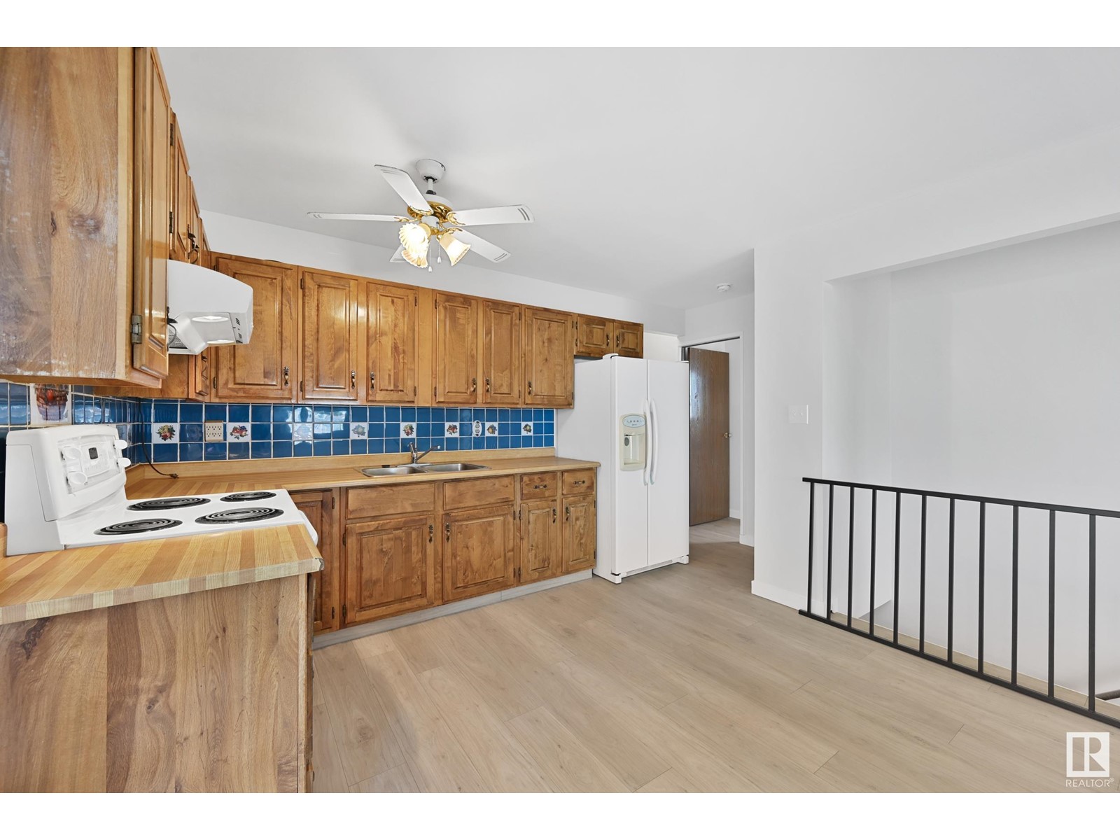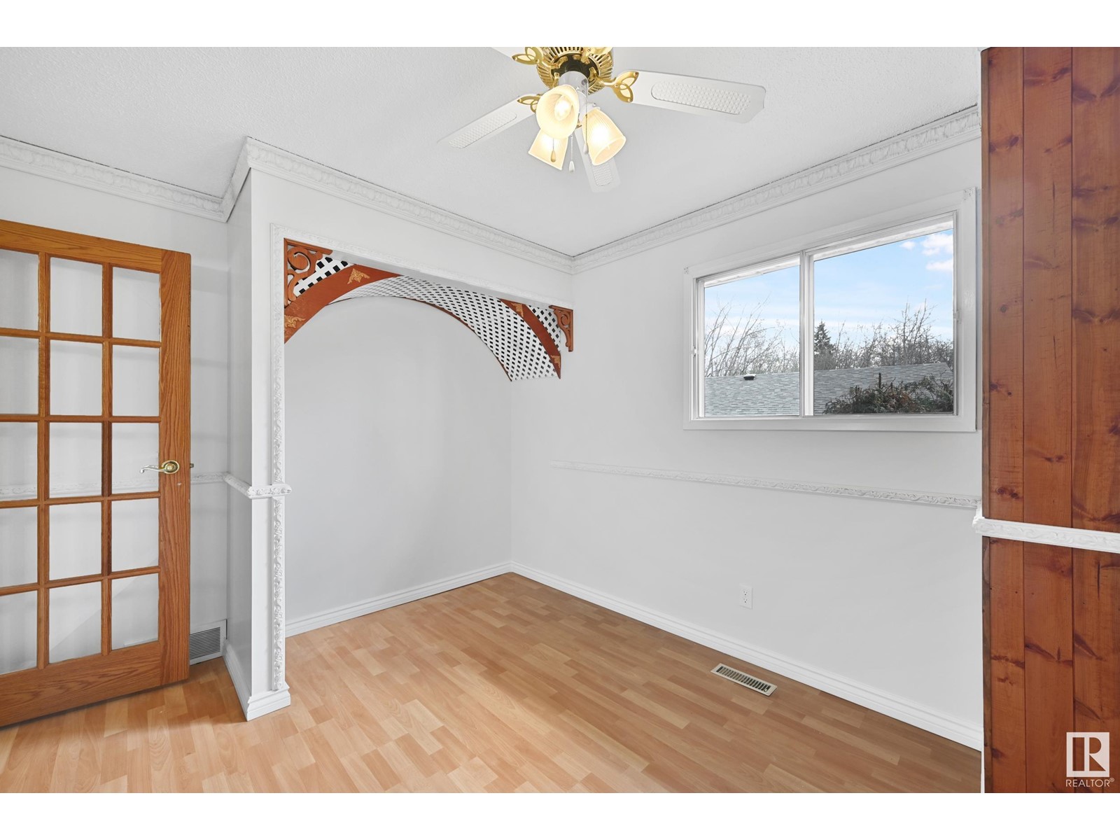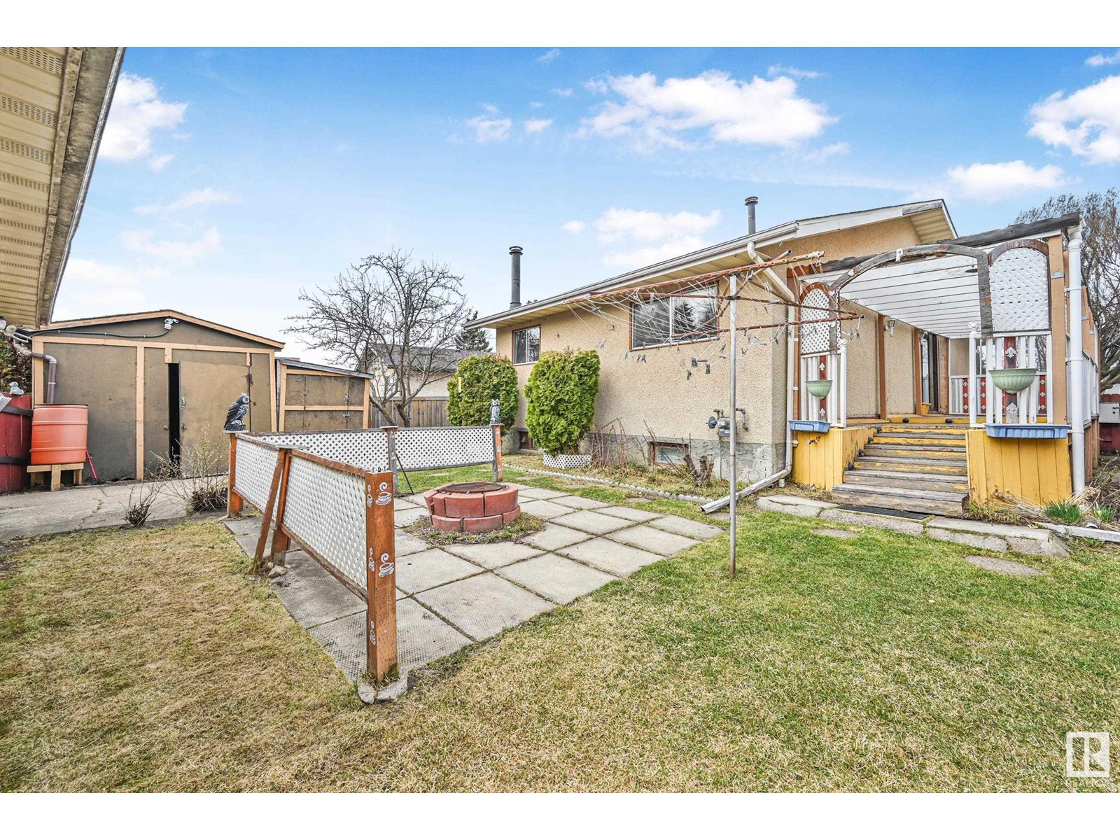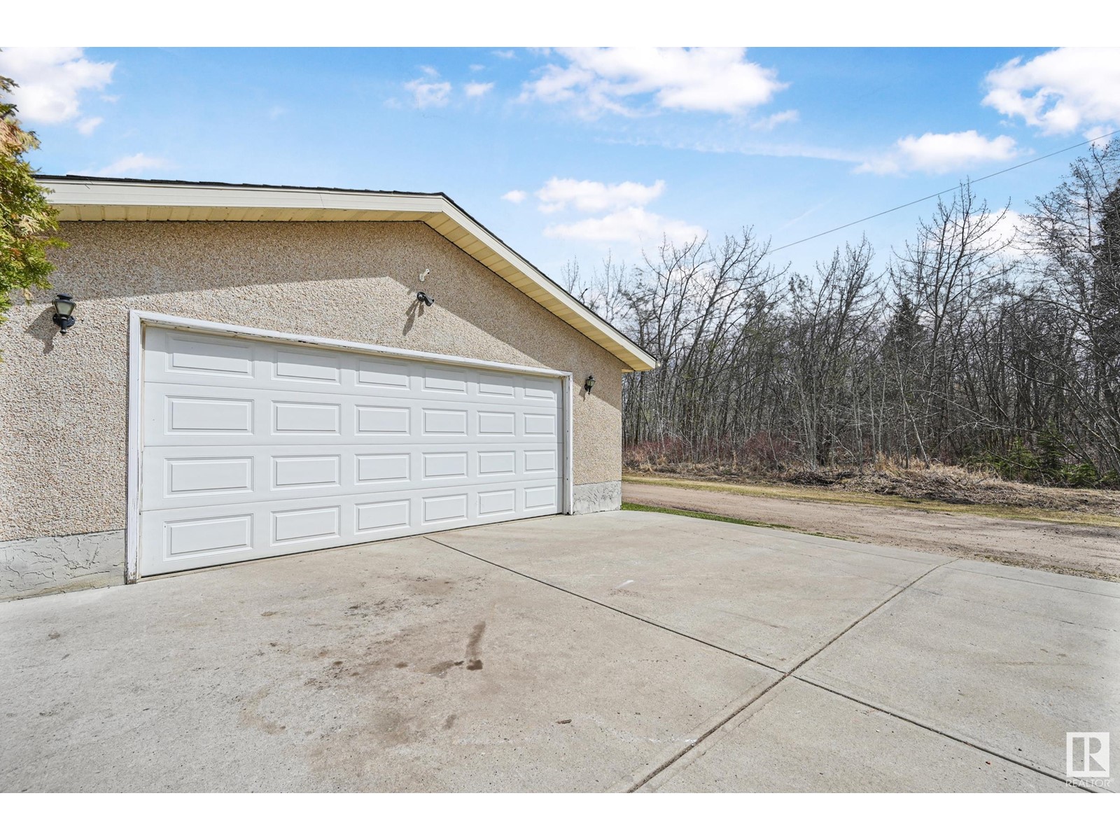63 Lunnon Dr Gibbons, Alberta T0A 1N0
$348,000
Tucked away on the edge of town for that perfect country feel, this solid, move-in-ready home is a smart investment. Featuring a brand new 50-year roof with transferable warranty, this home is built to last. The oversized double garage and large poured parking pad offer ample space for vehicles, toys, or projects. A charming porch and deck lead into a bright dining area, while inside you'll find 3 bedrooms ABOVE, a sunken living room, and a cozy basement family room with fireplace and a 4th bedroom. Most of the main level boasts BRAND NEW high-end, waterproof, scratch-resistant flooring. The property has also been freshly painted. Mechanicals are near-new, including a sump pump for peace of mind. Comfortable now, turn key and move in ready, with room to add your own touch and grow future equity. (id:61585)
Property Details
| MLS® Number | E4433496 |
| Property Type | Single Family |
| Neigbourhood | Gibbons |
| Amenities Near By | Park |
| Features | See Remarks, Lane |
| Parking Space Total | 6 |
| Structure | Deck, Porch |
Building
| Bathroom Total | 1 |
| Bedrooms Total | 4 |
| Amenities | Vinyl Windows |
| Appliances | Dryer, Refrigerator, Storage Shed, Stove, Washer |
| Architectural Style | Bungalow |
| Basement Development | Finished |
| Basement Type | Full (finished) |
| Constructed Date | 1980 |
| Construction Style Attachment | Detached |
| Fireplace Fuel | Wood |
| Fireplace Present | Yes |
| Fireplace Type | Corner |
| Heating Type | Forced Air |
| Stories Total | 1 |
| Size Interior | 977 Ft2 |
| Type | House |
Parking
| Detached Garage | |
| Oversize |
Land
| Acreage | No |
| Fence Type | Fence |
| Land Amenities | Park |
| Size Irregular | 576.56 |
| Size Total | 576.56 M2 |
| Size Total Text | 576.56 M2 |
Rooms
| Level | Type | Length | Width | Dimensions |
|---|---|---|---|---|
| Basement | Family Room | Measurements not available | ||
| Basement | Bedroom 4 | Measurements not available | ||
| Basement | Recreation Room | Measurements not available | ||
| Main Level | Living Room | Measurements not available | ||
| Main Level | Dining Room | Measurements not available | ||
| Main Level | Kitchen | Measurements not available | ||
| Main Level | Primary Bedroom | Measurements not available | ||
| Main Level | Bedroom 2 | Measurements not available | ||
| Main Level | Bedroom 3 | Measurements not available |
Contact Us
Contact us for more information
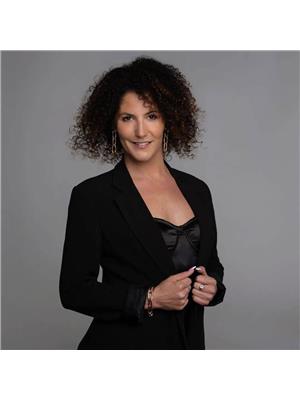
Mary Bark
Associate
(780) 439-7248
yeghomes4sale.ca/
www.facebook.com/marybarkremax/
www.instagram.com/marybarkremax/
studio.youtube.com/channel/UCcnTWckwvafFDn7_j0MRdnw
100-10328 81 Ave Nw
Edmonton, Alberta T6E 1X2
(780) 439-7000
(780) 439-7248







