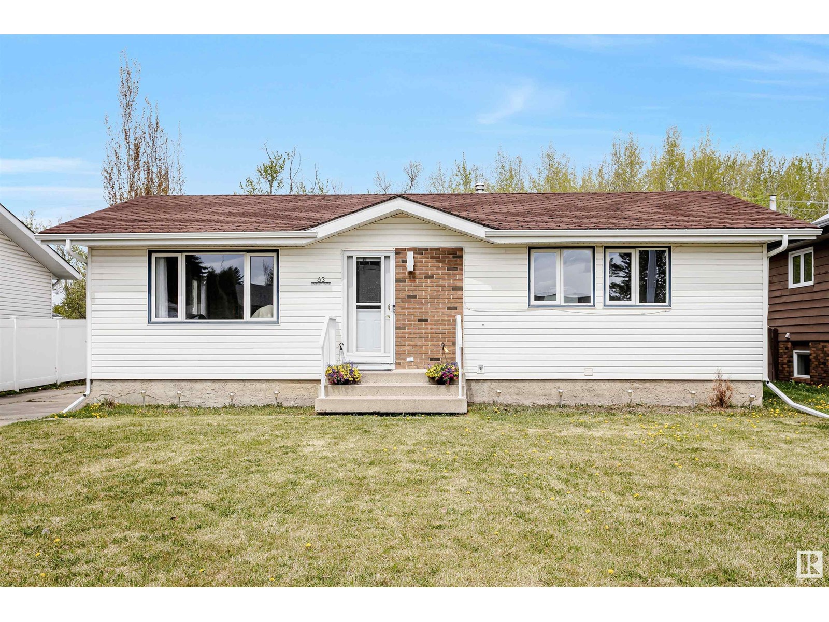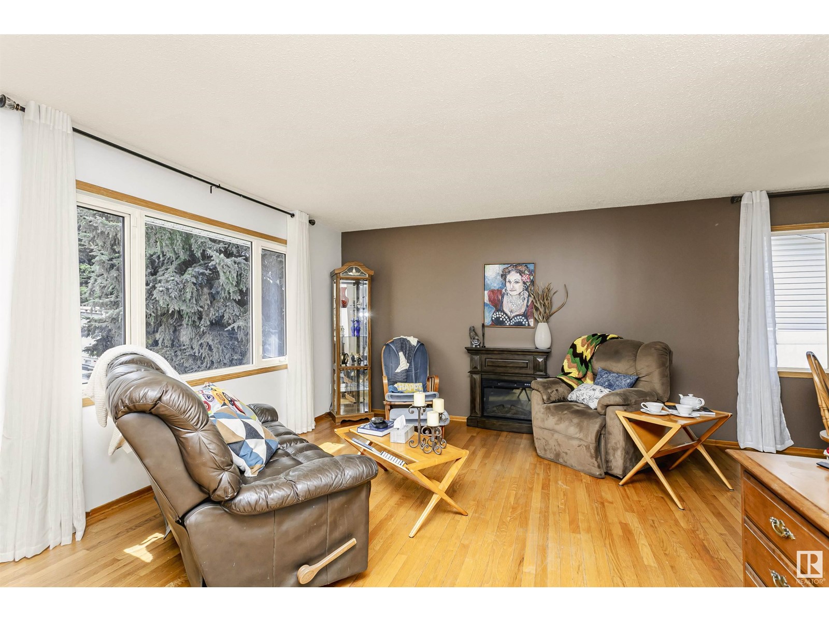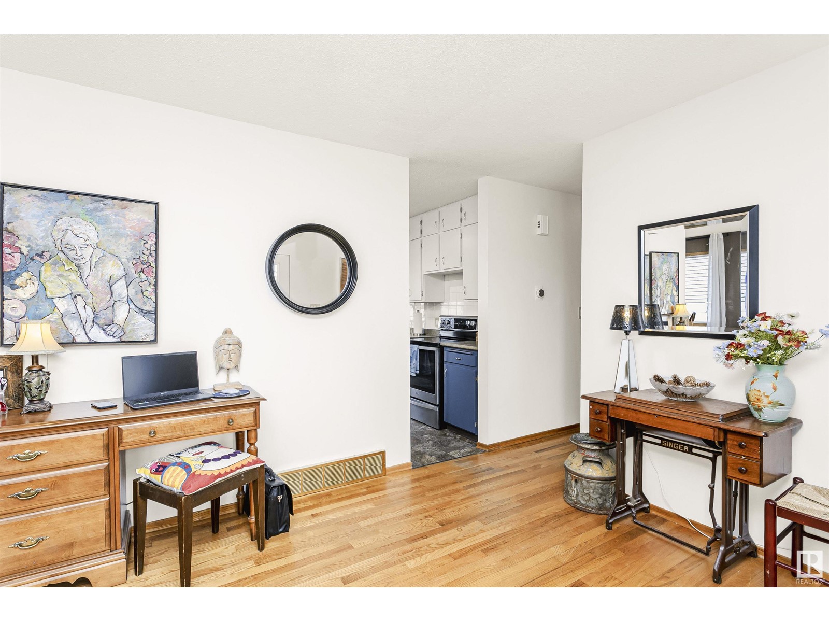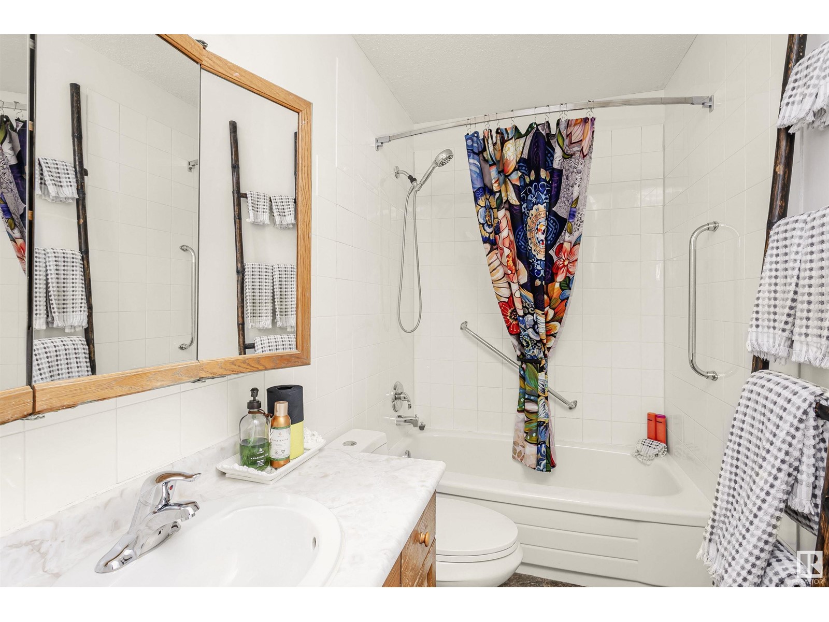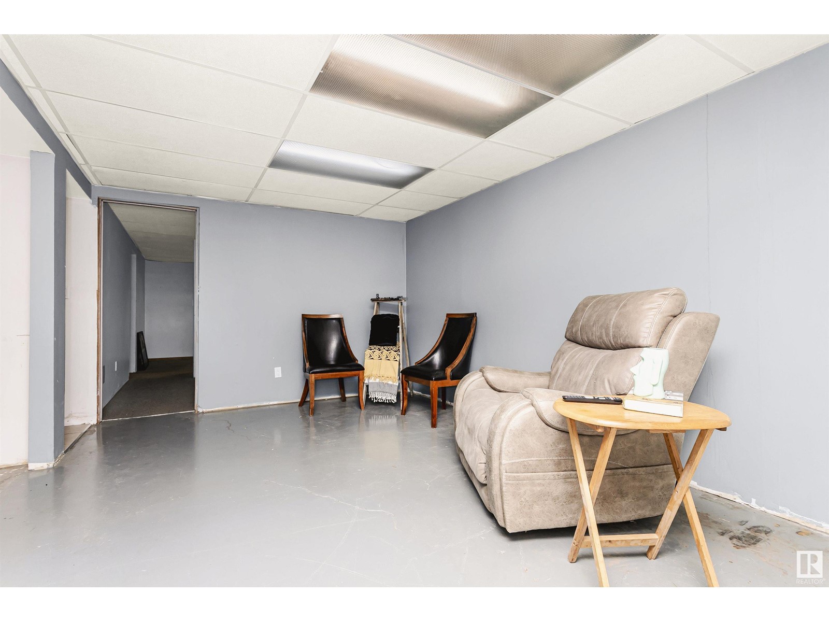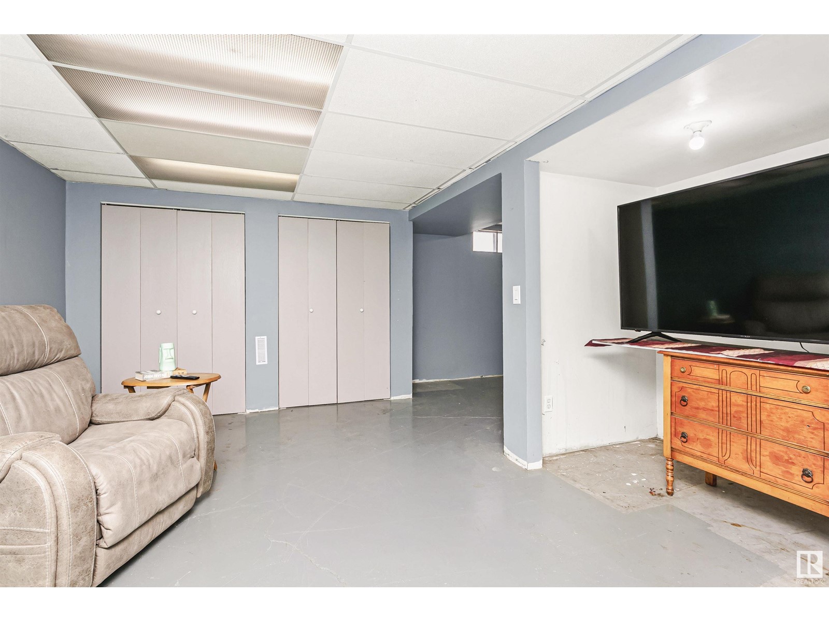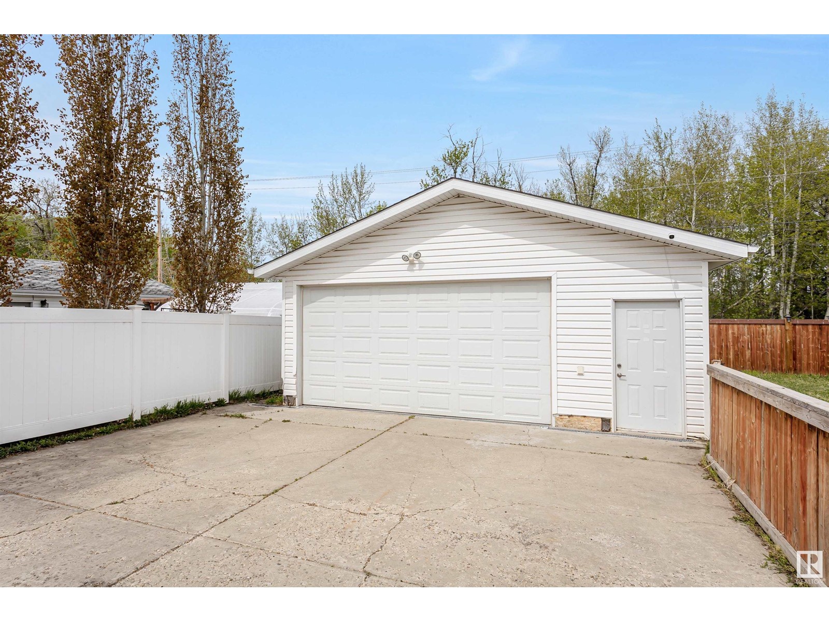63 Umbach Rd Stony Plain, Alberta T7Z 1G1
$379,900
Backing on to a green space with walking trails! This home was lovingly cared for over the years by it's original owner. This bungalow is bright and spacious with a large front living room lined with hardwood floors. There are 2 bedrooms upstairs and the third was converted into a main floor laundry room but could easily be converted back if 3 bedrooms is preferred. The basement is partially finished with a second full bathroom and bedroom and the windows, furnace, hot water tank, and A/C have been updated. Outside you’ll find a huge, oversized garage with heat and storage attic. The backyard is private with trees and walking trails behind, also featuring a massive maintenance free deck. This home is move in ready yet leaves much room to increase it’s value. Truly a must see. (id:61585)
Property Details
| MLS® Number | E4436419 |
| Property Type | Single Family |
| Neigbourhood | Forest Green_STPL |
| Amenities Near By | Park, Playground, Schools, Shopping |
| Features | See Remarks, Park/reserve |
Building
| Bathroom Total | 2 |
| Bedrooms Total | 3 |
| Amenities | Vinyl Windows |
| Appliances | Microwave Range Hood Combo, Refrigerator, Stove, Dryer, Two Washers |
| Architectural Style | Bungalow |
| Basement Development | Partially Finished |
| Basement Type | Full (partially Finished) |
| Constructed Date | 1976 |
| Construction Style Attachment | Detached |
| Heating Type | Forced Air |
| Stories Total | 1 |
| Size Interior | 1,076 Ft2 |
| Type | House |
Parking
| Detached Garage | |
| Heated Garage | |
| Oversize |
Land
| Acreage | No |
| Land Amenities | Park, Playground, Schools, Shopping |
| Size Irregular | 625.05 |
| Size Total | 625.05 M2 |
| Size Total Text | 625.05 M2 |
Rooms
| Level | Type | Length | Width | Dimensions |
|---|---|---|---|---|
| Basement | Den | 3.23 m | 5.54 m | 3.23 m x 5.54 m |
| Basement | Bedroom 3 | 3.88 m | 3.05 m | 3.88 m x 3.05 m |
| Basement | Laundry Room | 2.46 m | 1.73 m | 2.46 m x 1.73 m |
| Basement | Recreation Room | 4.62 m | 5.18 m | 4.62 m x 5.18 m |
| Main Level | Living Room | 3.8 m | 3.35 m | 3.8 m x 3.35 m |
| Main Level | Dining Room | 2.79 m | 2.92 m | 2.79 m x 2.92 m |
| Main Level | Kitchen | 3.87 m | 3.92 m | 3.87 m x 3.92 m |
| Main Level | Primary Bedroom | 3.8 m | 3.35 m | 3.8 m x 3.35 m |
| Main Level | Bedroom 2 | 3.79 m | 2.74 m | 3.79 m x 2.74 m |
| Main Level | Laundry Room | 2.84 m | 2.74 m | 2.84 m x 2.74 m |
| Main Level | Utility Room | 1.61 m | 2.36 m | 1.61 m x 2.36 m |
Contact Us
Contact us for more information

Jeremy J. Amyotte
Associate
theamyottegroup.com/
www.facebook.com/TheAmyotteGroup
www.linkedin.com/in/jeremy-amyotte-38602015/
www.instagram.com/theamyottegroup/
www.youtube.com/@theamyottegroup
3400-10180 101 St Nw
Edmonton, Alberta T5J 3S4
(855) 623-6900
