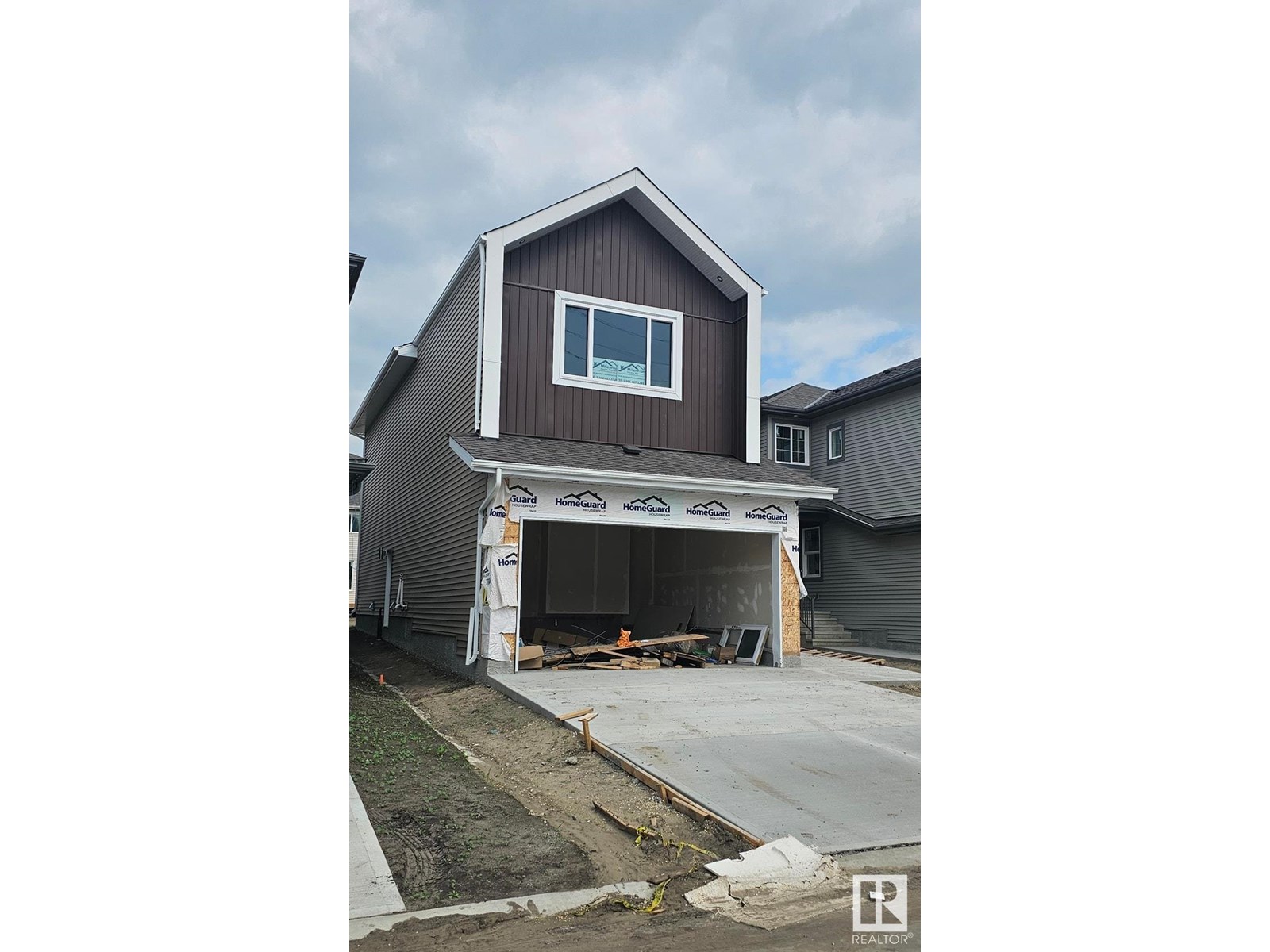3 Bedroom
3 Bathroom
2,198 ft2
Fireplace
Forced Air
$599,900
Stunning 4-Bedroom home with Premium Upgrades. This exceptional, one-of-a-kind property offers spacious design and elevated finishings throughout. Featuring 9' ceilings on the main floor, second floor, and basement, and 8' tall interior doors, this home makes a bold and elegant statement from the moment you walk in. With 3 bedrooms, including one Den/Office on the main floor, a Full bathroom on the main floor for added functionality and elegant black cabinetry and modern finishings throughout. The master bedroom includes vaulted ceilings, fireplace, and 5-piece ensuite. Located near a dog park, ball diamonds, and walking trails adds to the lifestyle appeal. Don’t miss out on this beautifully designed home that combines luxury and practicality. (id:63502)
Property Details
|
MLS® Number
|
E4446144 |
|
Property Type
|
Single Family |
|
Neigbourhood
|
Westpark_FSAS |
|
Amenities Near By
|
Playground, Schools, Shopping |
|
Features
|
No Back Lane, Closet Organizers, No Animal Home, No Smoking Home |
|
Structure
|
Deck |
Building
|
Bathroom Total
|
3 |
|
Bedrooms Total
|
3 |
|
Amenities
|
Ceiling - 9ft |
|
Appliances
|
Dishwasher, Dryer, Oven - Built-in, Microwave, Refrigerator, Stove, Washer |
|
Basement Development
|
Unfinished |
|
Basement Type
|
Full (unfinished) |
|
Constructed Date
|
2025 |
|
Construction Style Attachment
|
Detached |
|
Fireplace Fuel
|
Electric |
|
Fireplace Present
|
Yes |
|
Fireplace Type
|
Insert |
|
Heating Type
|
Forced Air |
|
Stories Total
|
2 |
|
Size Interior
|
2,198 Ft2 |
|
Type
|
House |
Parking
Land
|
Acreage
|
No |
|
Land Amenities
|
Playground, Schools, Shopping |
|
Size Irregular
|
373.4 |
|
Size Total
|
373.4 M2 |
|
Size Total Text
|
373.4 M2 |
Rooms
| Level |
Type |
Length |
Width |
Dimensions |
|
Main Level |
Living Room |
|
|
15'2" x 12'6" |
|
Main Level |
Dining Room |
|
|
9'4" x 12'6" |
|
Main Level |
Kitchen |
|
|
13'8" x 11'6" |
|
Main Level |
Den |
|
|
10'7" x 10' |
|
Upper Level |
Primary Bedroom |
|
12 m |
Measurements not available x 12 m |
|
Upper Level |
Bedroom 2 |
|
|
13'5" x 13' |
|
Upper Level |
Bedroom 3 |
|
|
11' x 13'1 |
|
Upper Level |
Bonus Room |
|
13 m |
Measurements not available x 13 m |
|
Upper Level |
Laundry Room |
|
|
7'1" x 5'3 |
































