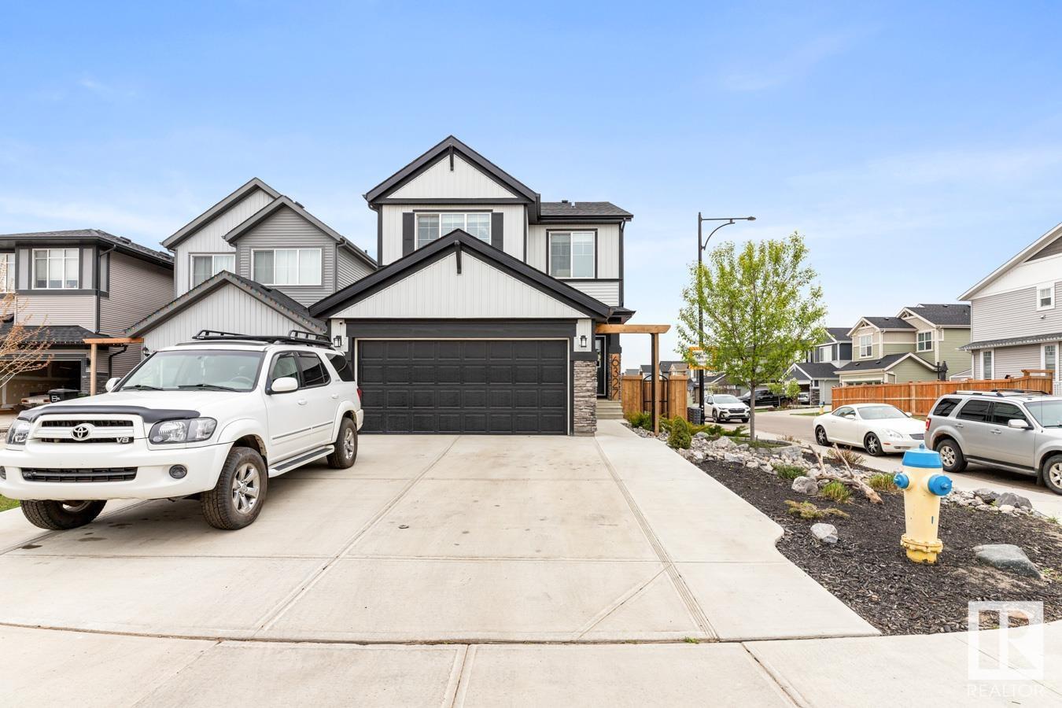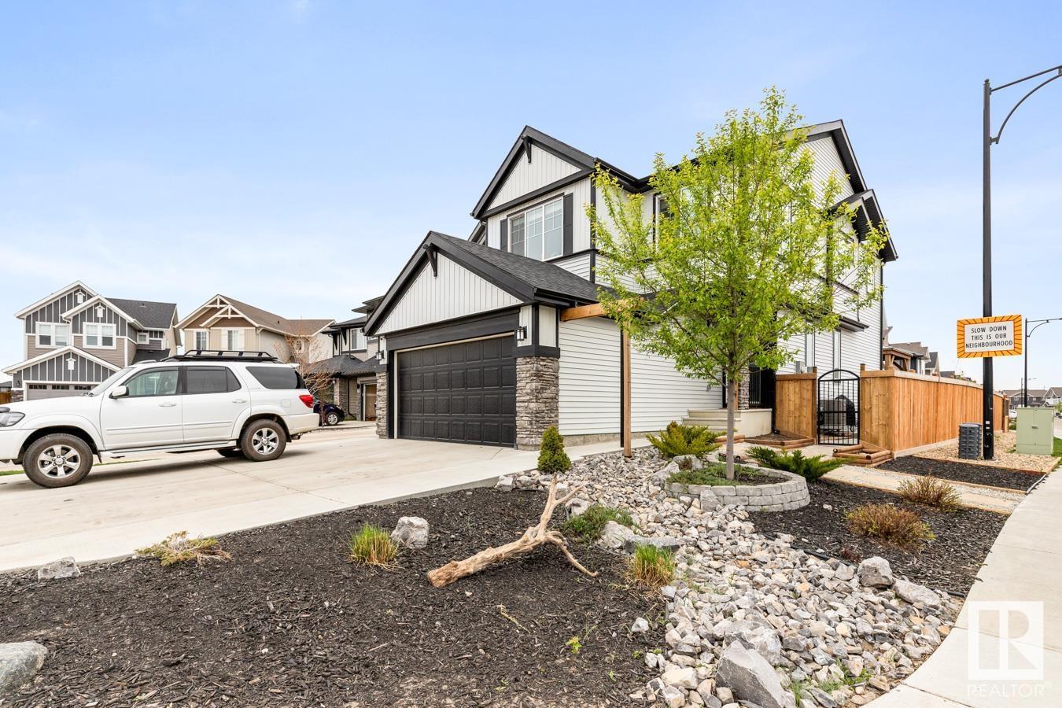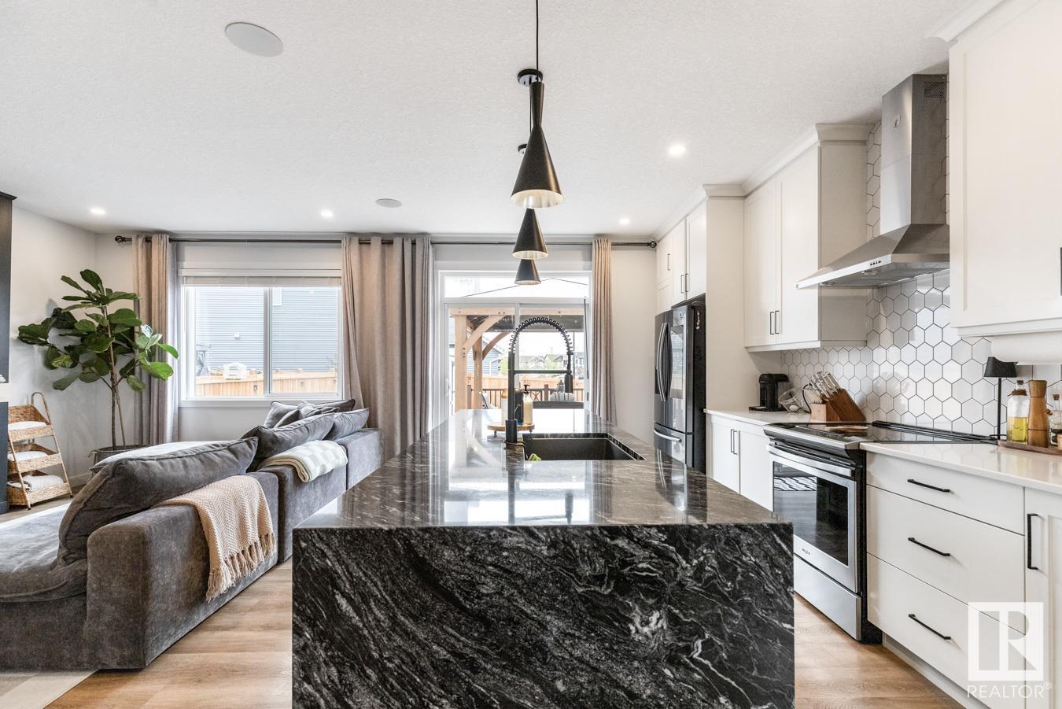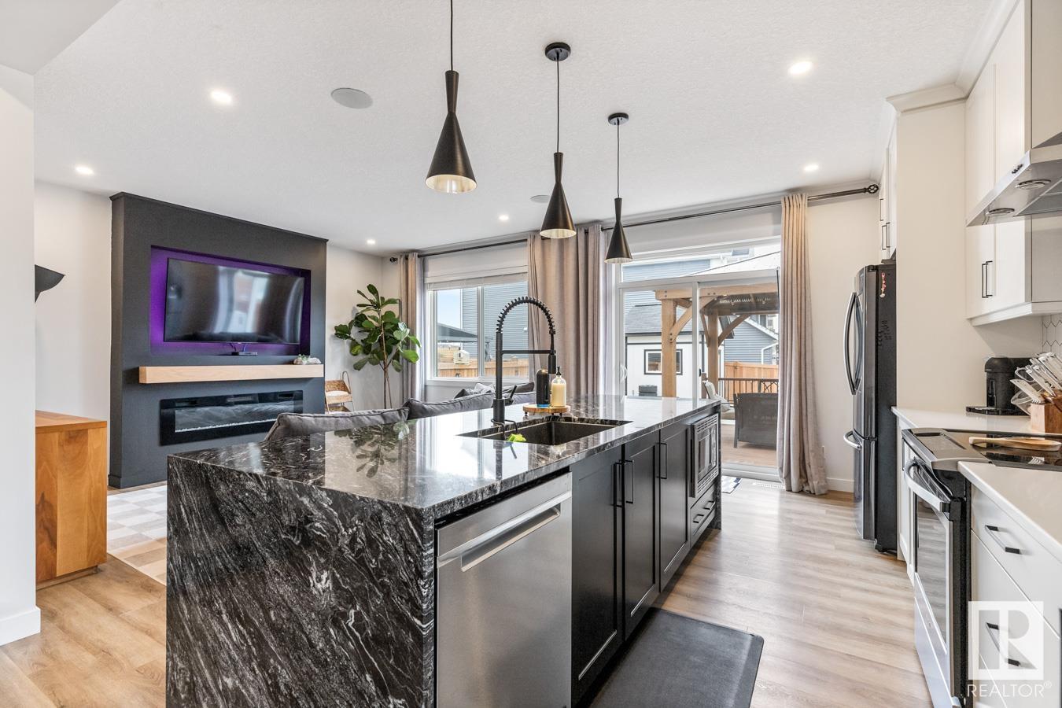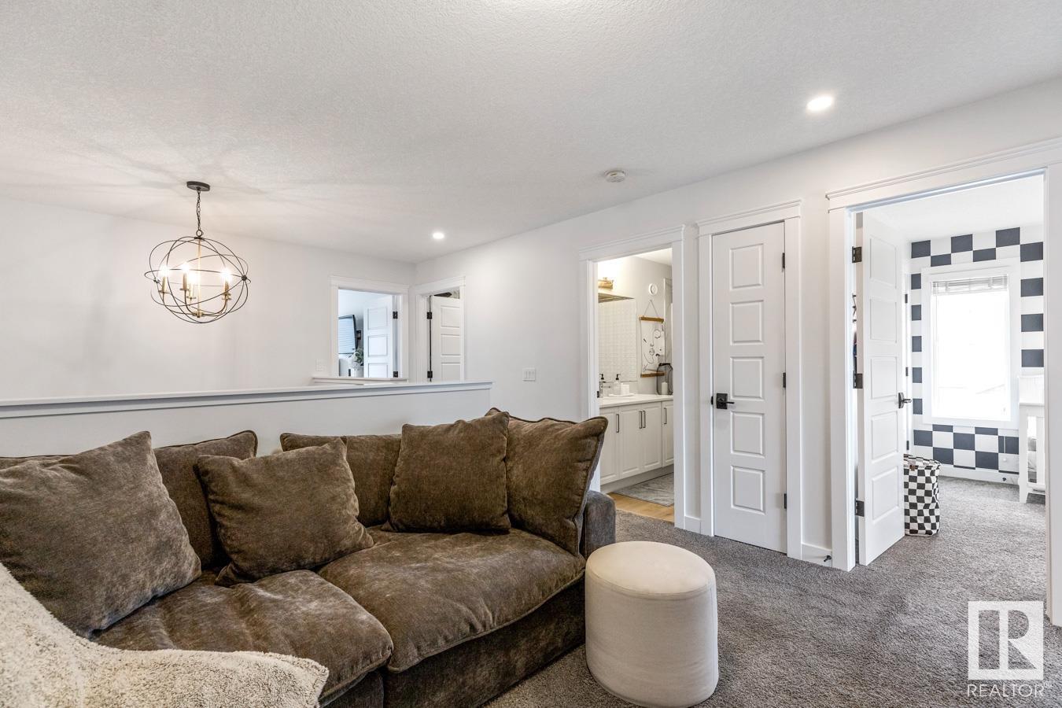6327 173 Av Nw Edmonton, Alberta T5Y 3Y3
$564,900
Welcome to this beautifully maintained 1,923 sq ft, 3-bedroom, 2.5-bath home, ideally located on a sun-soaked corner lot in the family-friendly community of McConachie! The main floor boasts an inviting open-concept layout featuring a spacious kitchen with ample counter space, a bright dining area, and a cozy living room with an elegant electric fireplace, perfect for relaxing or entertaining. Upstairs, you’ll find three generously sized bedrooms, a full bathroom, and a large bonus room for added flexibility. The luxurious primary suite offers a 5-piece en-suite bath, a walk-in closet w/custom shlv and convenient direct access to the laundry room. The basement is framed and includes a separate side entrance, making it ideal for future development, whether a rental suite or personal use. Outside, enjoy a fully landscaped, low-maintenance yard complete with a composite deck, gazebo, Shed, RV parking, and exceptional curb appeal. Additional features include A/C, a tankless hot water, HRV system and much more (id:61585)
Property Details
| MLS® Number | E4435292 |
| Property Type | Single Family |
| Neigbourhood | McConachie Area |
| Amenities Near By | Golf Course, Playground, Public Transit, Schools, Shopping |
| Features | Corner Site, See Remarks, No Back Lane, Closet Organizers |
| Structure | Deck |
Building
| Bathroom Total | 3 |
| Bedrooms Total | 3 |
| Amenities | Ceiling - 9ft |
| Appliances | Dishwasher, Dryer, Garage Door Opener Remote(s), Garage Door Opener, Hood Fan, Microwave, Refrigerator, Storage Shed, Stove, Washer, Window Coverings |
| Basement Development | Partially Finished |
| Basement Type | Full (partially Finished) |
| Constructed Date | 2019 |
| Construction Style Attachment | Detached |
| Cooling Type | Central Air Conditioning |
| Fireplace Fuel | Electric |
| Fireplace Present | Yes |
| Fireplace Type | Unknown |
| Half Bath Total | 1 |
| Heating Type | Forced Air |
| Stories Total | 2 |
| Size Interior | 1,924 Ft2 |
| Type | House |
Parking
| Detached Garage |
Land
| Acreage | No |
| Fence Type | Fence |
| Land Amenities | Golf Course, Playground, Public Transit, Schools, Shopping |
| Size Irregular | 437.48 |
| Size Total | 437.48 M2 |
| Size Total Text | 437.48 M2 |
Rooms
| Level | Type | Length | Width | Dimensions |
|---|---|---|---|---|
| Main Level | Living Room | 3.65 m | 4.61 m | 3.65 m x 4.61 m |
| Main Level | Dining Room | 4.08 m | 3.33 m | 4.08 m x 3.33 m |
| Main Level | Kitchen | 3.25 m | 4.61 m | 3.25 m x 4.61 m |
| Upper Level | Family Room | 3.68 m | 3.27 m | 3.68 m x 3.27 m |
| Upper Level | Primary Bedroom | 3.7 m | 4.69 m | 3.7 m x 4.69 m |
| Upper Level | Bedroom 2 | 3.21 m | 2.93 m | 3.21 m x 2.93 m |
| Upper Level | Bedroom 3 | 3.68 m | 3.27 m | 3.68 m x 3.27 m |
| Upper Level | Laundry Room | 1.63 m | 2.52 m | 1.63 m x 2.52 m |
| Upper Level | Other | 2.19 m | 3.44 m | 2.19 m x 3.44 m |
Contact Us
Contact us for more information
David J. Schmitz
Associate
(780) 439-7248
daveschmitz.ca/
business.facebook.com/latest/home?asset_id=109283337350193&nav_ref=profile_plus_profile_left_nav_button
www.instagram.com/
100-10328 81 Ave Nw
Edmonton, Alberta T6E 1X2
(780) 439-7000
(780) 439-7248

