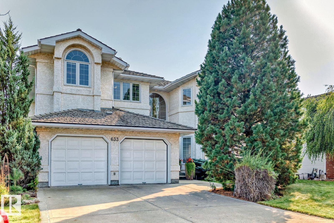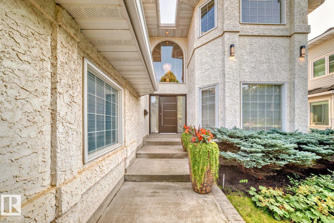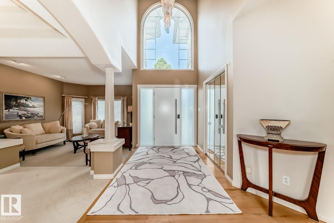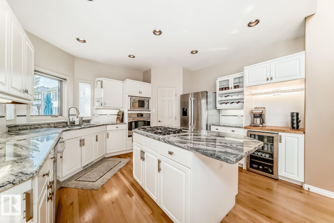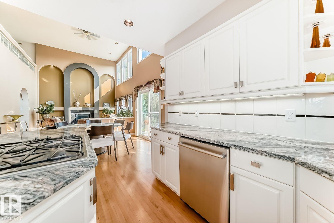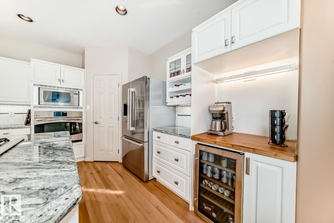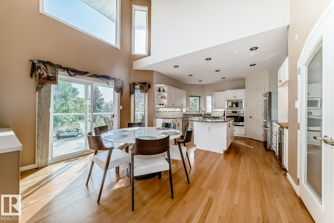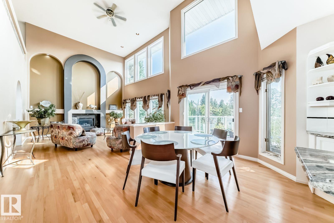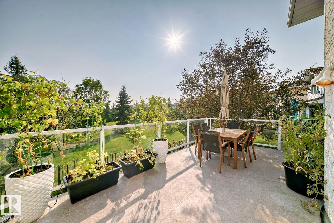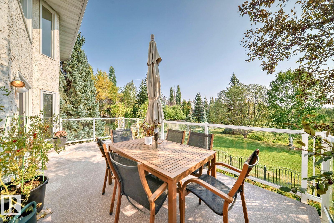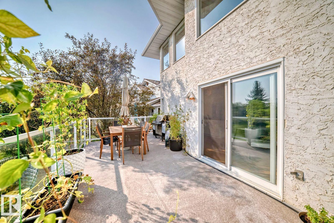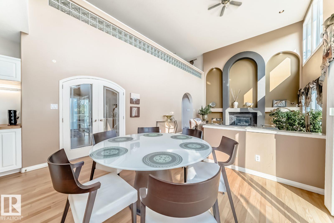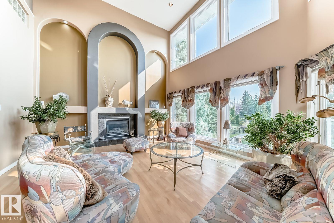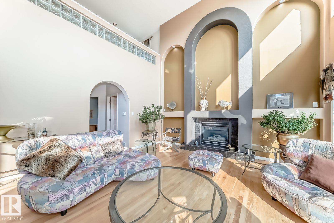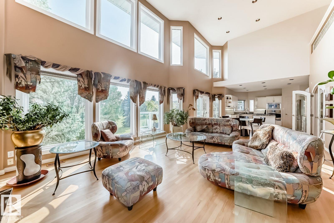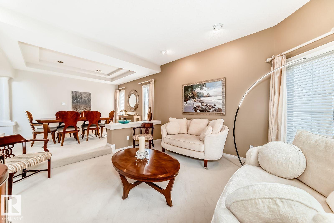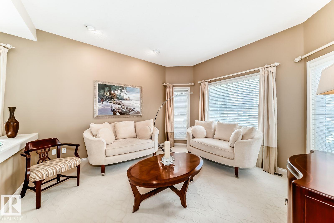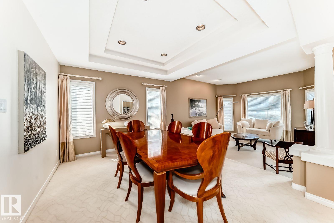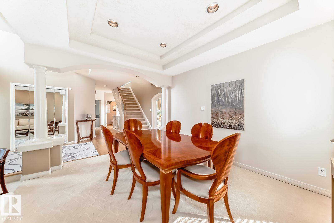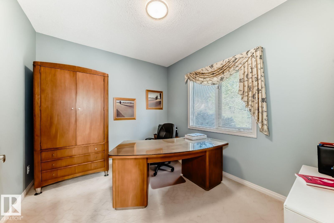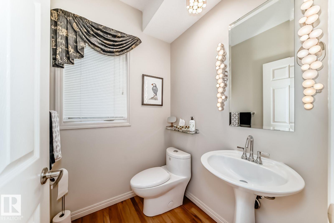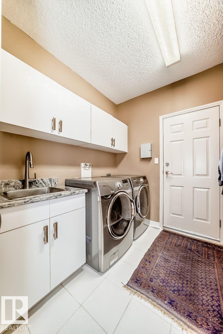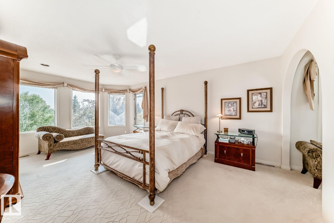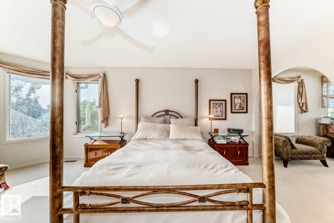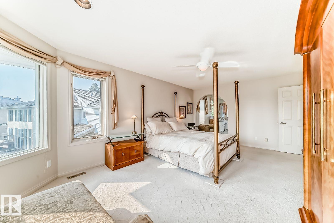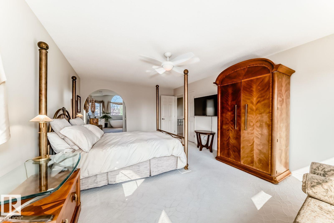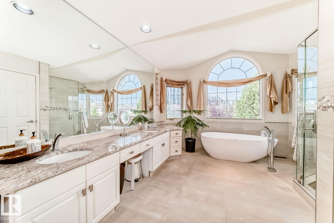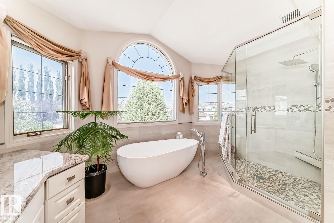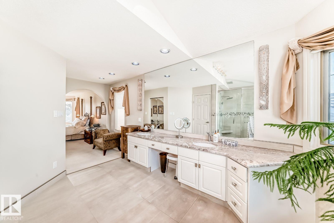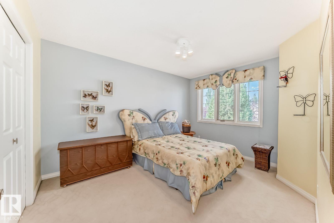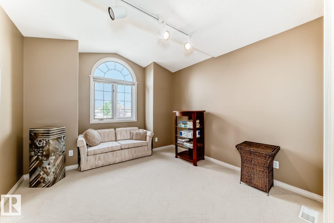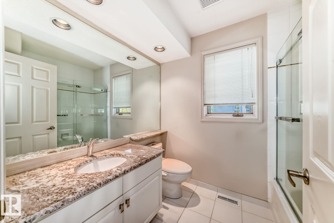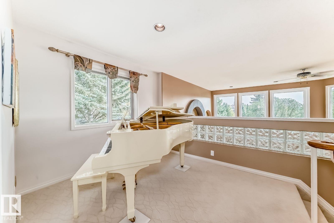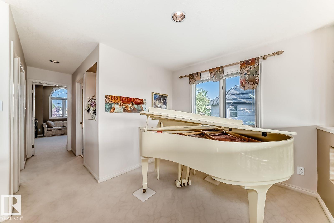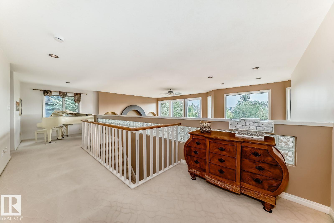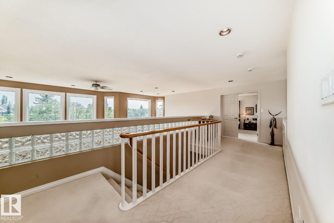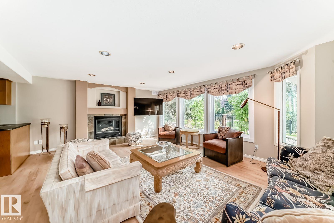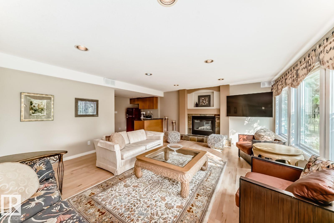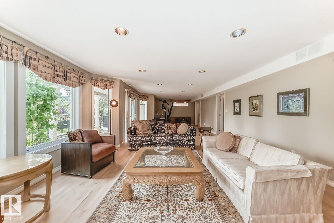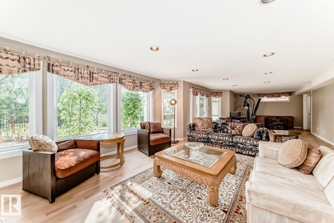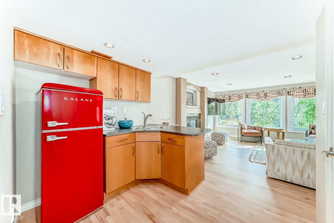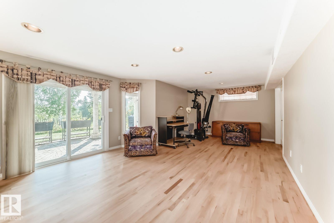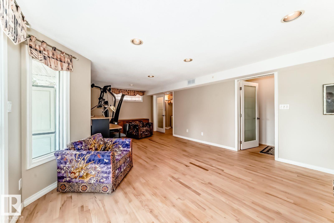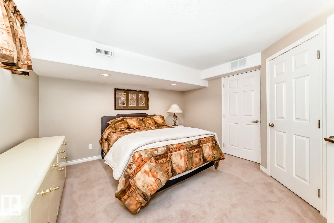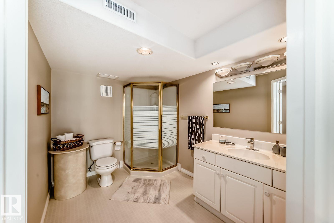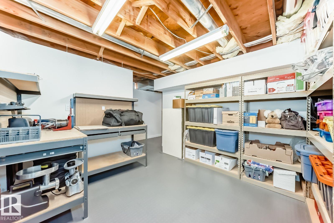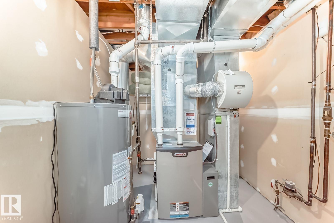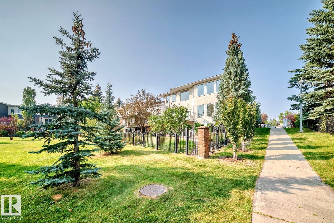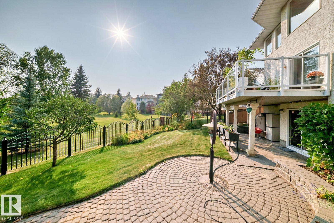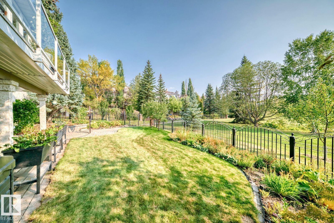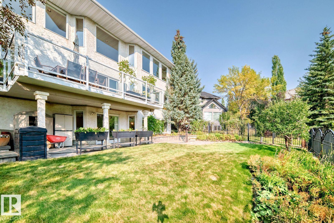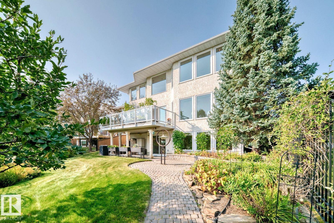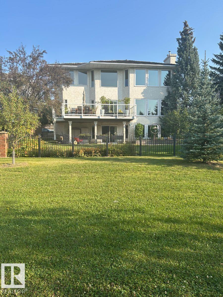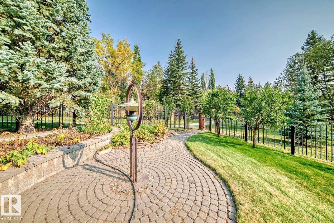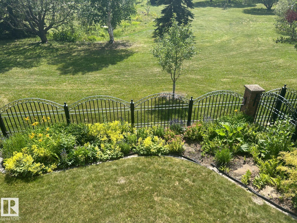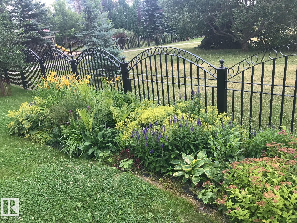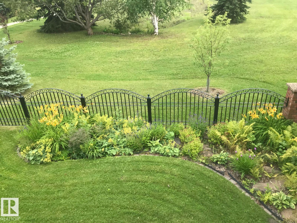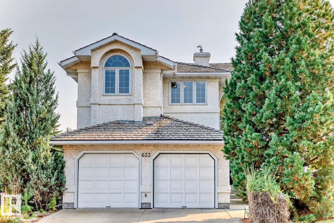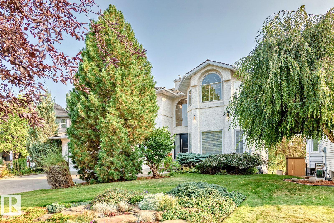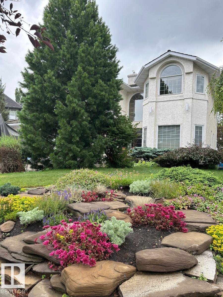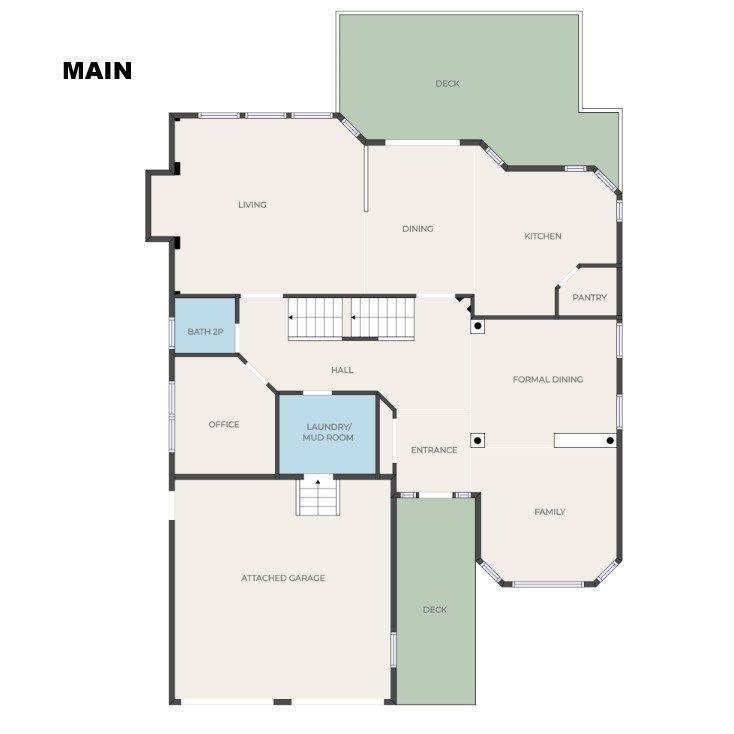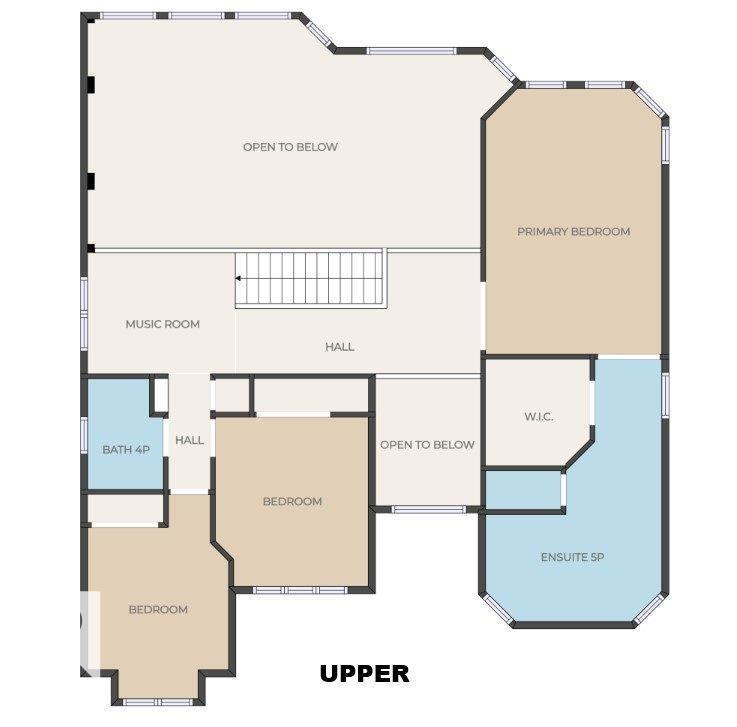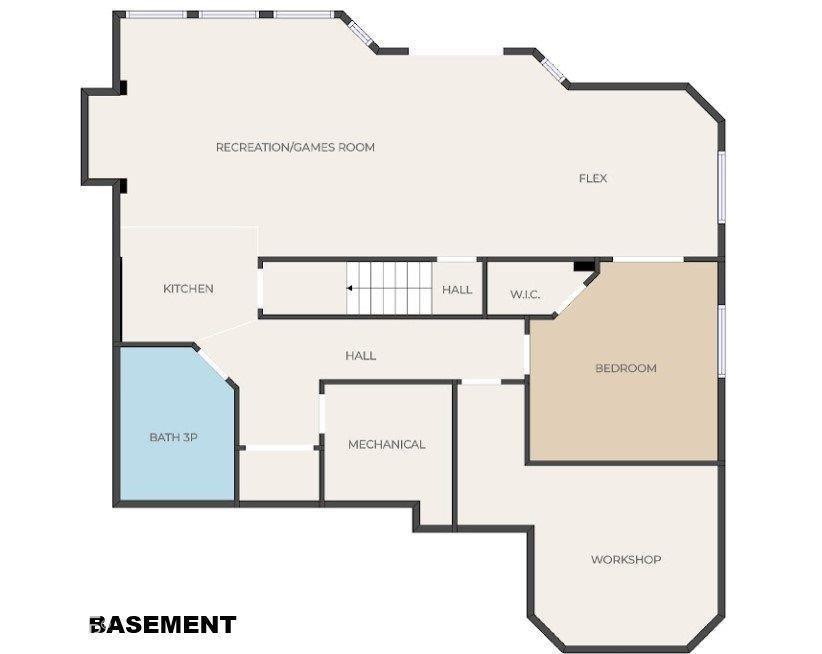4 Bedroom
4 Bathroom
2,802 ft2
Fireplace
Forced Air
$998,000
Dream location with 3 levels of large south-facing windows backing onto a beautiful park-like setting with ravine trails & quick access to Whitemud & Terwillegar Dr. This stunning 2-storey with walkout basement features soaring 18’ ceilings in the great room, oversized windows & an open-concept layout perfect for entertaining. Kitchen includes premium Bosch fridge, bar fridge, coffee station, oven, microwave & dishwasher, plus a spacious eating area beside patio doors opening onto a large glass-enclosed deck. Main floor also offers a formal dining room & office. Upstairs features the luxurious master suite overlooking the park, spa-like ensuite with freestanding tub, extra-large vanity & separate shower, plus 2 extra bedrooms & music/library space. Walkout basement includes a full-width family room with views of the fenced yard & the park, a bedroom, bathroom & food-prep area. This non-smoking, pet-free & exceptionally maintained home offers privacy, elegance & easy downtown access in an ideal location. (id:63502)
Property Details
|
MLS® Number
|
E4457445 |
|
Property Type
|
Single Family |
|
Neigbourhood
|
Bulyea Heights |
|
Amenities Near By
|
Park, Public Transit, Schools, Shopping |
|
Features
|
Park/reserve, Wet Bar, Wood Windows, Exterior Walls- 2x6", No Animal Home, No Smoking Home |
|
Parking Space Total
|
4 |
|
Structure
|
Deck, Patio(s) |
Building
|
Bathroom Total
|
4 |
|
Bedrooms Total
|
4 |
|
Amenities
|
Security Window/bars, Vinyl Windows |
|
Appliances
|
Dishwasher, Dryer, Oven - Built-in, Microwave, Refrigerator, Stove, Washer, Window Coverings, Wine Fridge |
|
Basement Development
|
Finished |
|
Basement Features
|
Walk Out |
|
Basement Type
|
Full (finished) |
|
Constructed Date
|
1992 |
|
Construction Style Attachment
|
Detached |
|
Fire Protection
|
Smoke Detectors |
|
Fireplace Fuel
|
Gas |
|
Fireplace Present
|
Yes |
|
Fireplace Type
|
Unknown |
|
Half Bath Total
|
1 |
|
Heating Type
|
Forced Air |
|
Stories Total
|
2 |
|
Size Interior
|
2,802 Ft2 |
|
Type
|
House |
Parking
Land
|
Acreage
|
No |
|
Fence Type
|
Fence |
|
Land Amenities
|
Park, Public Transit, Schools, Shopping |
|
Size Irregular
|
575.8 |
|
Size Total
|
575.8 M2 |
|
Size Total Text
|
575.8 M2 |
Rooms
| Level |
Type |
Length |
Width |
Dimensions |
|
Basement |
Bedroom 4 |
3.96 m |
3.8 m |
3.96 m x 3.8 m |
|
Basement |
Second Kitchen |
2.62 m |
2.22 m |
2.62 m x 2.22 m |
|
Basement |
Workshop |
3.86 m |
3.8 m |
3.86 m x 3.8 m |
|
Basement |
Recreation Room |
5.62 m |
4.86 m |
5.62 m x 4.86 m |
|
Main Level |
Living Room |
5.59 m |
4.87 m |
5.59 m x 4.87 m |
|
Main Level |
Dining Room |
4.07 m |
3.44 m |
4.07 m x 3.44 m |
|
Main Level |
Kitchen |
3.8 m |
4.19 m |
3.8 m x 4.19 m |
|
Main Level |
Family Room |
3.94 m |
4.02 m |
3.94 m x 4.02 m |
|
Main Level |
Den |
3.43 m |
2.93 m |
3.43 m x 2.93 m |
|
Main Level |
Other |
4.23 m |
3.33 m |
4.23 m x 3.33 m |
|
Main Level |
Laundry Room |
2.29 m |
2.38 m |
2.29 m x 2.38 m |
|
Upper Level |
Primary Bedroom |
5.87 m |
3.97 m |
5.87 m x 3.97 m |
|
Upper Level |
Bedroom 2 |
3.32 m |
3.19 m |
3.32 m x 3.19 m |
|
Upper Level |
Bedroom 3 |
3.93 m |
3.05 m |
3.93 m x 3.05 m |
|
Upper Level |
Bonus Room |
2.97 m |
2.85 m |
2.97 m x 2.85 m |
