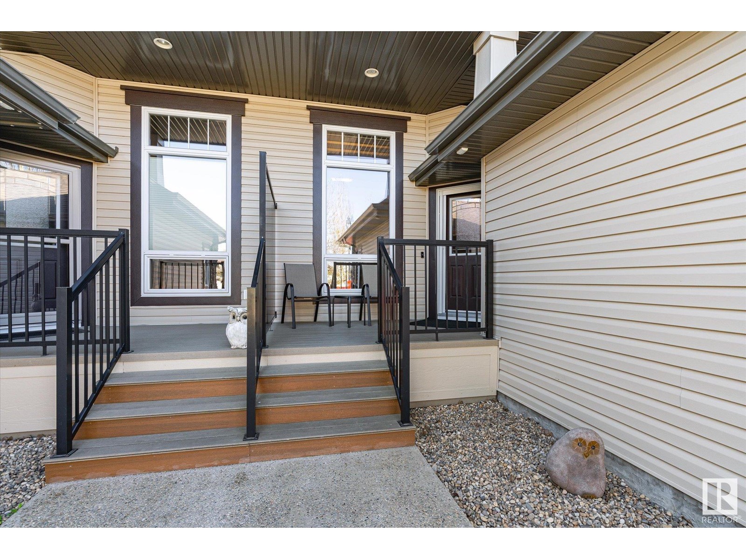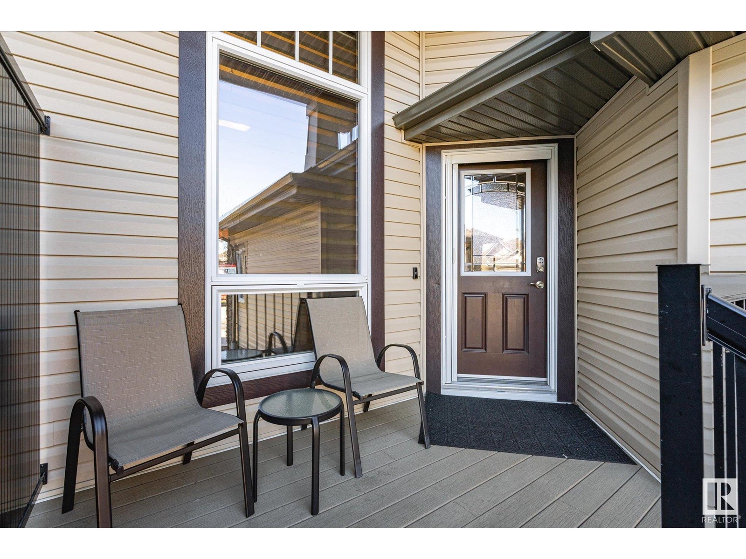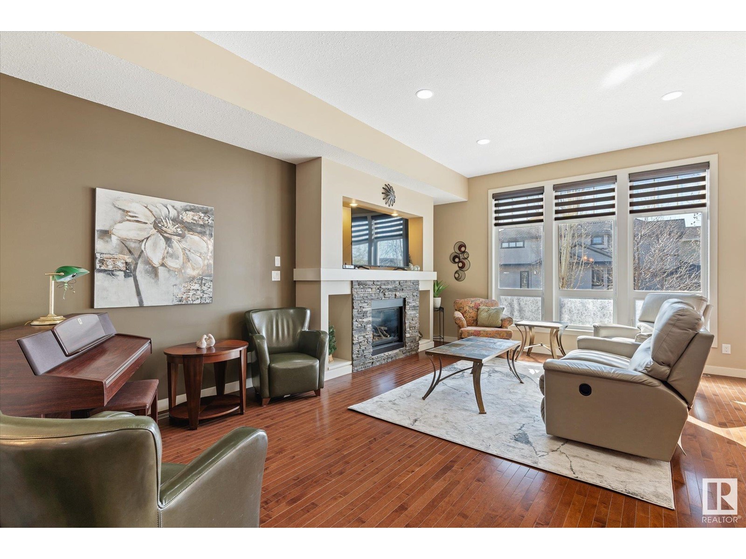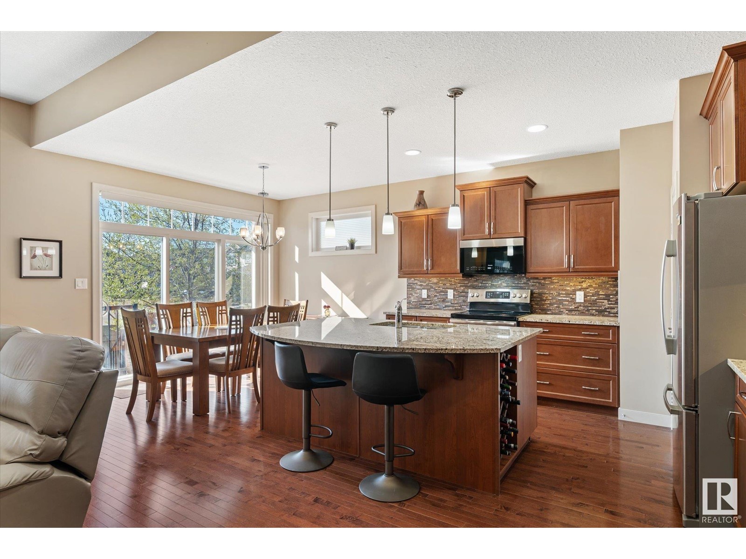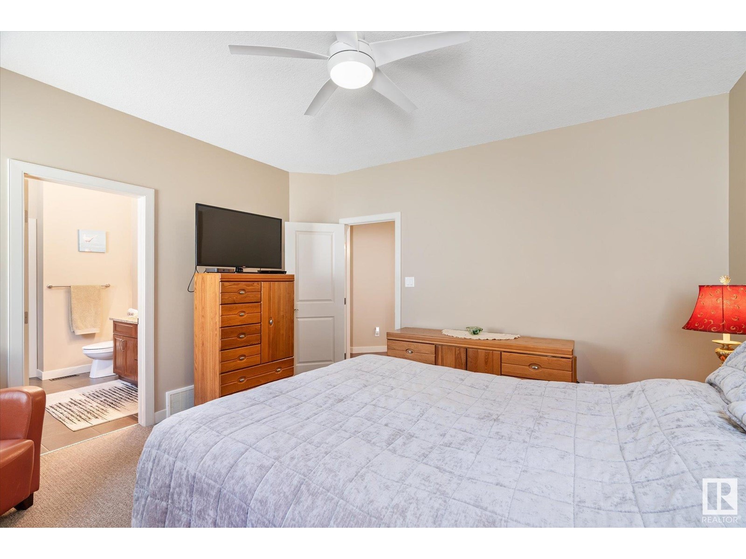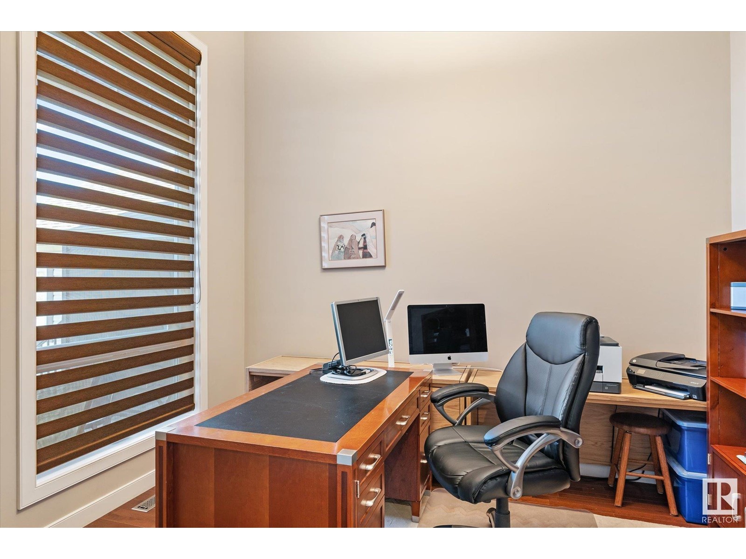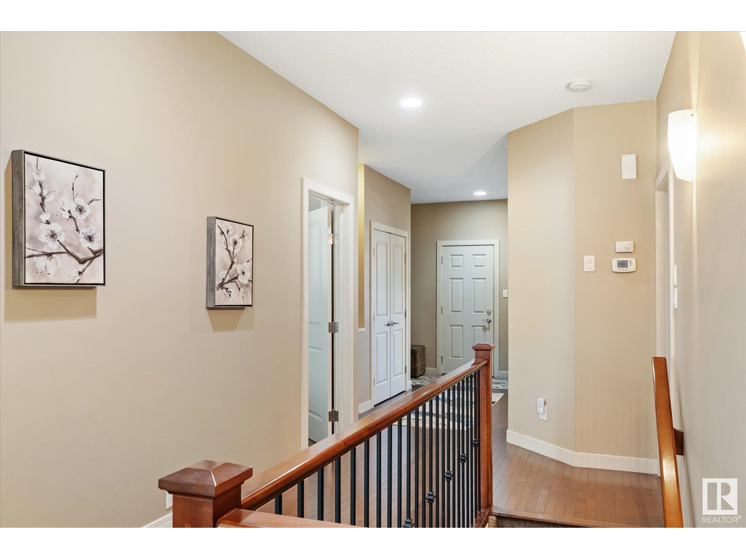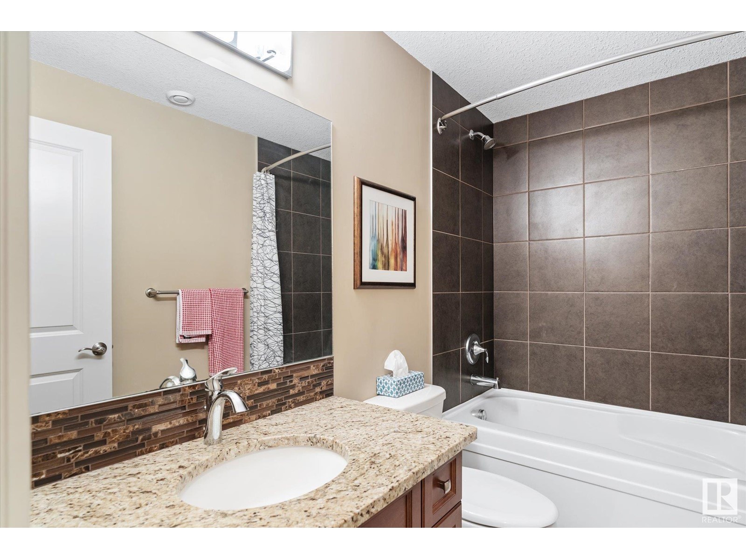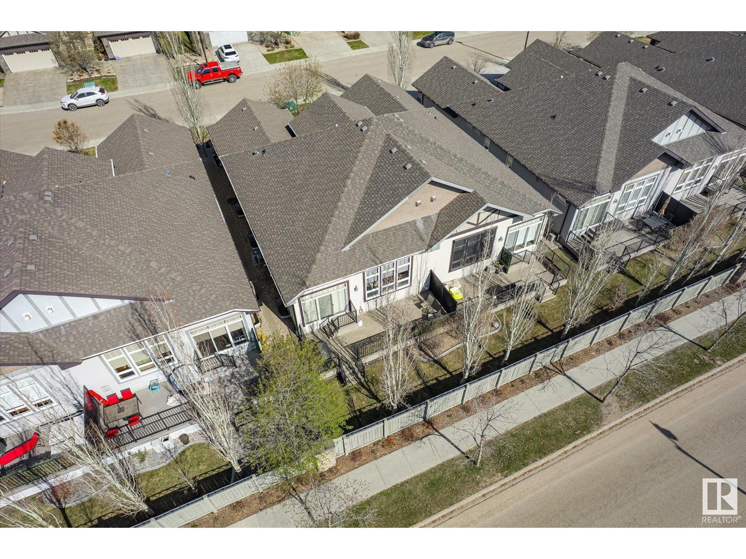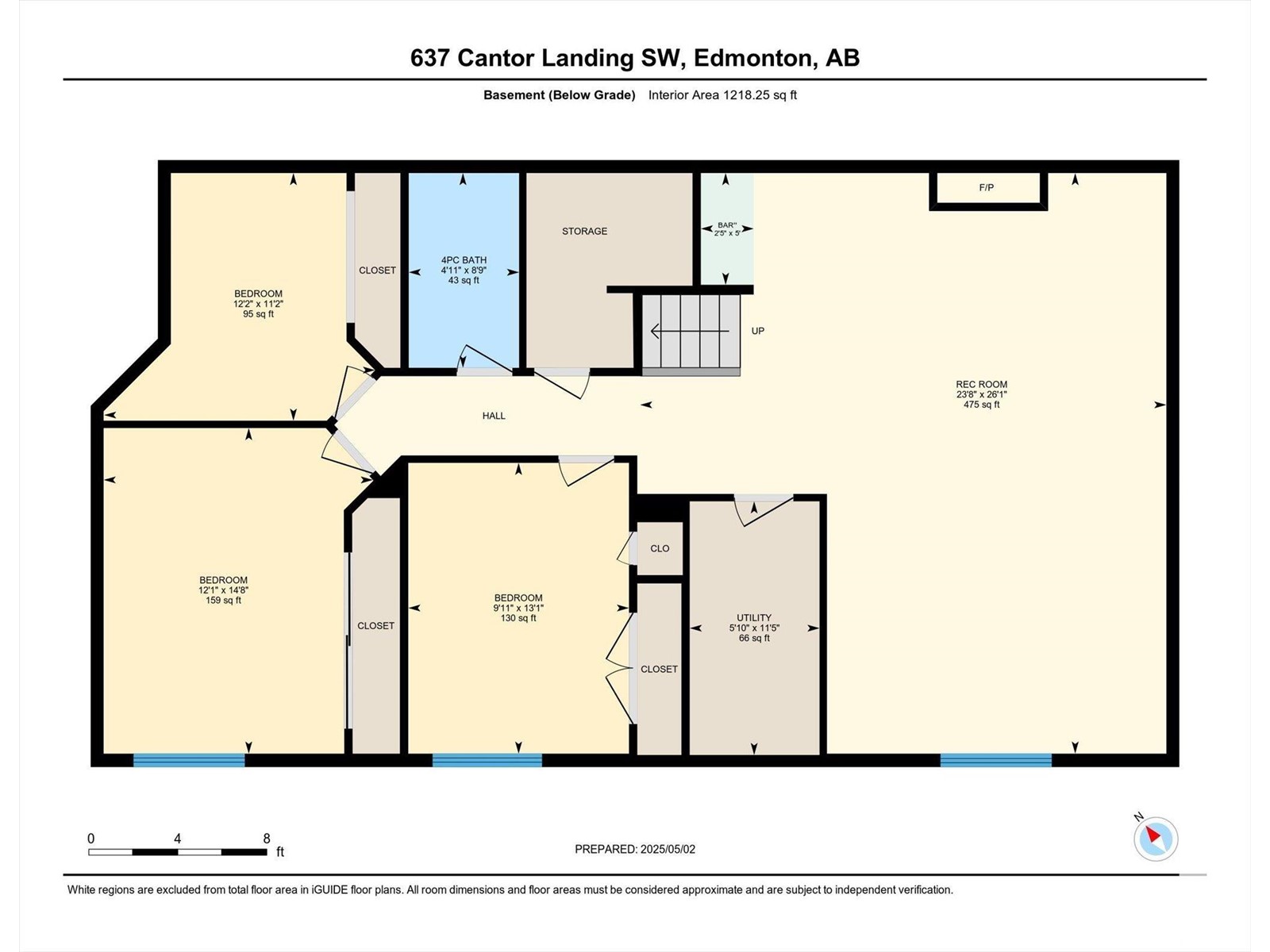637 Cantor Ld Sw Edmonton, Alberta T6W 1S4
$590,000
Luxury bungalow villa in a quiet South Edmonton community—and it isn't a condo! Perfect for downsizers seeking simplicity without compromise. 637 Cantor Landing features a charming front veranda, front office (or convert to a 4th bedroom), and heated double attached garage. Inside, enjoy hardwood floors and a bright open-concept living area with tall windows and wide patio doors to the composite deck and yard. The entertainer’s kitchen boasts a massive granite island, stainless steel appliances, pantry, and open views to the dining/living area. The spacious main floor primary has a walk-in closet and 5pc spa-like ensuite. Convenience continues with main floor laundry. The fully finished basement offers a large rec room with gas fireplace and wet bar, two more bedrooms, full bath, and ample storage. Extras include A/C, underground sprinklers, and low maintenance living—no mowing or shoveling ever again! (id:61585)
Open House
This property has open houses!
12:00 pm
Ends at:2:00 pm
Property Details
| MLS® Number | E4434200 |
| Property Type | Single Family |
| Neigbourhood | Callaghan |
| Amenities Near By | Playground, Public Transit, Schools, Shopping |
| Features | See Remarks, Flat Site, No Smoking Home |
| Structure | Deck |
Building
| Bathroom Total | 3 |
| Bedrooms Total | 4 |
| Appliances | Dishwasher, Dryer, Hood Fan, Microwave, Refrigerator, Stove, Washer, Window Coverings |
| Architectural Style | Bungalow |
| Basement Development | Finished |
| Basement Type | Full (finished) |
| Constructed Date | 2012 |
| Construction Style Attachment | Semi-detached |
| Cooling Type | Central Air Conditioning |
| Fire Protection | Smoke Detectors |
| Fireplace Fuel | Gas |
| Fireplace Present | Yes |
| Fireplace Type | Unknown |
| Half Bath Total | 1 |
| Heating Type | Forced Air |
| Stories Total | 1 |
| Size Interior | 1,377 Ft2 |
| Type | Duplex |
Parking
| Attached Garage |
Land
| Acreage | No |
| Fence Type | Fence |
| Land Amenities | Playground, Public Transit, Schools, Shopping |
| Size Irregular | 343.94 |
| Size Total | 343.94 M2 |
| Size Total Text | 343.94 M2 |
Rooms
| Level | Type | Length | Width | Dimensions |
|---|---|---|---|---|
| Basement | Bedroom 2 | 4.46 m | 3.69 m | 4.46 m x 3.69 m |
| Basement | Bedroom 3 | 3.98 m | 3.02 m | 3.98 m x 3.02 m |
| Basement | Bedroom 4 | 3.39 m | 3.71 m | 3.39 m x 3.71 m |
| Basement | Recreation Room | 7.95 m | 7.21 m | 7.95 m x 7.21 m |
| Basement | Utility Room | 3.47 m | 1.78 m | 3.47 m x 1.78 m |
| Main Level | Living Room | 4.13 m | 6.4 m | 4.13 m x 6.4 m |
| Main Level | Dining Room | 4.1 m | 2.5 m | 4.1 m x 2.5 m |
| Main Level | Kitchen | 4.11 m | 3.89 m | 4.11 m x 3.89 m |
| Main Level | Primary Bedroom | 4.02 m | 4.24 m | 4.02 m x 4.24 m |
| Main Level | Laundry Room | 1.67 m | 1.96 m | 1.67 m x 1.96 m |
| Main Level | Office | 2.8 m | 3.45 m | 2.8 m x 3.45 m |
Contact Us
Contact us for more information
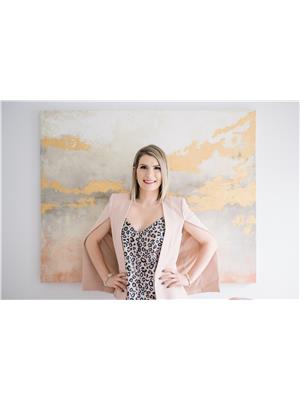
Nicole Bosse
Associate
(780) 439-7248
13120 St Albert Trail Nw
Edmonton, Alberta T5L 4P6
(780) 457-3777
(780) 457-2194

