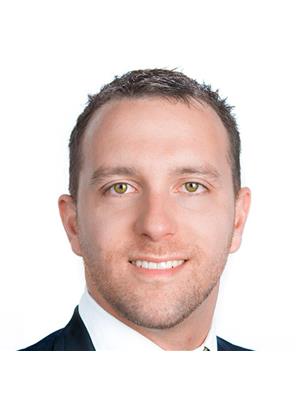639 Butchart Wd Nw Edmonton, Alberta T6R 1R4
$1,088,800
Absolutely SENSATIONAL Riverbend Family Home - this one checks all the boxes! Keyhole Cul-de-sac location, at just over 2700 square feet, 4 BEDROOMS UP with a MAIN FLOOR DEN. Picture Perfect inside and out, this AIR CONDITIONED home offers new hardwood on the main and upper levels, spacious front livingroom and large family room at the back. The Kitchen is LARGE AND IN CHARGE - Fantastic Functional layout with tons of cabinets and countertop space. OPEN sight-lines everywhere and an EAT-IN Kitchen make this an Entertainers Dream Home! Upper Level with a Bonus/Media Room, 4 GENEROUS Bedrooms, Including the Large Primary Suite with Dreamy Ensuite and Great Closet Space. Basement is fully Developed and ready for some fun - Huge Useable and PRIVATE PIE LOT with custom built shed. Move in and make your memories hosting gatherings and parties - this one is SPECIAL! Access to the very best SCHOOLS, PARKS, and TRAILS that Edmonton has to offer! Just move on in! (id:61585)
Property Details
| MLS® Number | E4442089 |
| Property Type | Single Family |
| Neigbourhood | Bulyea Heights |
| Amenities Near By | Airport, Schools, Shopping |
| Features | Cul-de-sac, No Smoking Home |
| Parking Space Total | 6 |
| Structure | Deck |
Building
| Bathroom Total | 4 |
| Bedrooms Total | 5 |
| Appliances | Dishwasher, Dryer, Hood Fan, Microwave, Refrigerator, Storage Shed, Stove, Washer, Wine Fridge |
| Basement Development | Finished |
| Basement Type | Full (finished) |
| Constructed Date | 1987 |
| Construction Style Attachment | Detached |
| Cooling Type | Central Air Conditioning |
| Fireplace Fuel | Gas |
| Fireplace Present | Yes |
| Fireplace Type | Insert |
| Half Bath Total | 1 |
| Heating Type | Forced Air |
| Stories Total | 2 |
| Size Interior | 2,709 Ft2 |
| Type | House |
Parking
| Attached Garage |
Land
| Acreage | No |
| Fence Type | Fence |
| Land Amenities | Airport, Schools, Shopping |
| Size Irregular | 811.54 |
| Size Total | 811.54 M2 |
| Size Total Text | 811.54 M2 |
Rooms
| Level | Type | Length | Width | Dimensions |
|---|---|---|---|---|
| Basement | Recreation Room | 7.85 m | 9.32 m | 7.85 m x 9.32 m |
| Basement | Bedroom 5 | 3.62 m | 4.06 m | 3.62 m x 4.06 m |
| Basement | Storage | 3.52 m | 3.37 m | 3.52 m x 3.37 m |
| Main Level | Living Room | 4.17 m | 5.16 m | 4.17 m x 5.16 m |
| Main Level | Dining Room | 2.96 m | 5.91 m | 2.96 m x 5.91 m |
| Main Level | Kitchen | 4.42 m | 5.92 m | 4.42 m x 5.92 m |
| Main Level | Family Room | 5.04 m | 4.34 m | 5.04 m x 4.34 m |
| Main Level | Laundry Room | 3.27 m | 3.08 m | 3.27 m x 3.08 m |
| Main Level | Office | 3.24 m | 2.6 m | 3.24 m x 2.6 m |
| Upper Level | Den | 3.85 m | 3.72 m | 3.85 m x 3.72 m |
| Upper Level | Primary Bedroom | 4.68 m | 4.55 m | 4.68 m x 4.55 m |
| Upper Level | Bedroom 2 | 3.01 m | 4.33 m | 3.01 m x 4.33 m |
| Upper Level | Bedroom 3 | 3.82 m | 3.25 m | 3.82 m x 3.25 m |
| Upper Level | Bedroom 4 | 4.07 m | 3.57 m | 4.07 m x 3.57 m |
Contact Us
Contact us for more information

Ricky D. Hill
Associate
(780) 467-2897
www.riverbendricky.com/
302-5083 Windermere Blvd Sw
Edmonton, Alberta T6W 0J5
(780) 406-4000
(780) 406-8787

Marcel J. De Moissac
Associate
(780) 467-2897
302-5083 Windermere Blvd Sw
Edmonton, Alberta T6W 0J5
(780) 406-4000
(780) 406-8787












































































