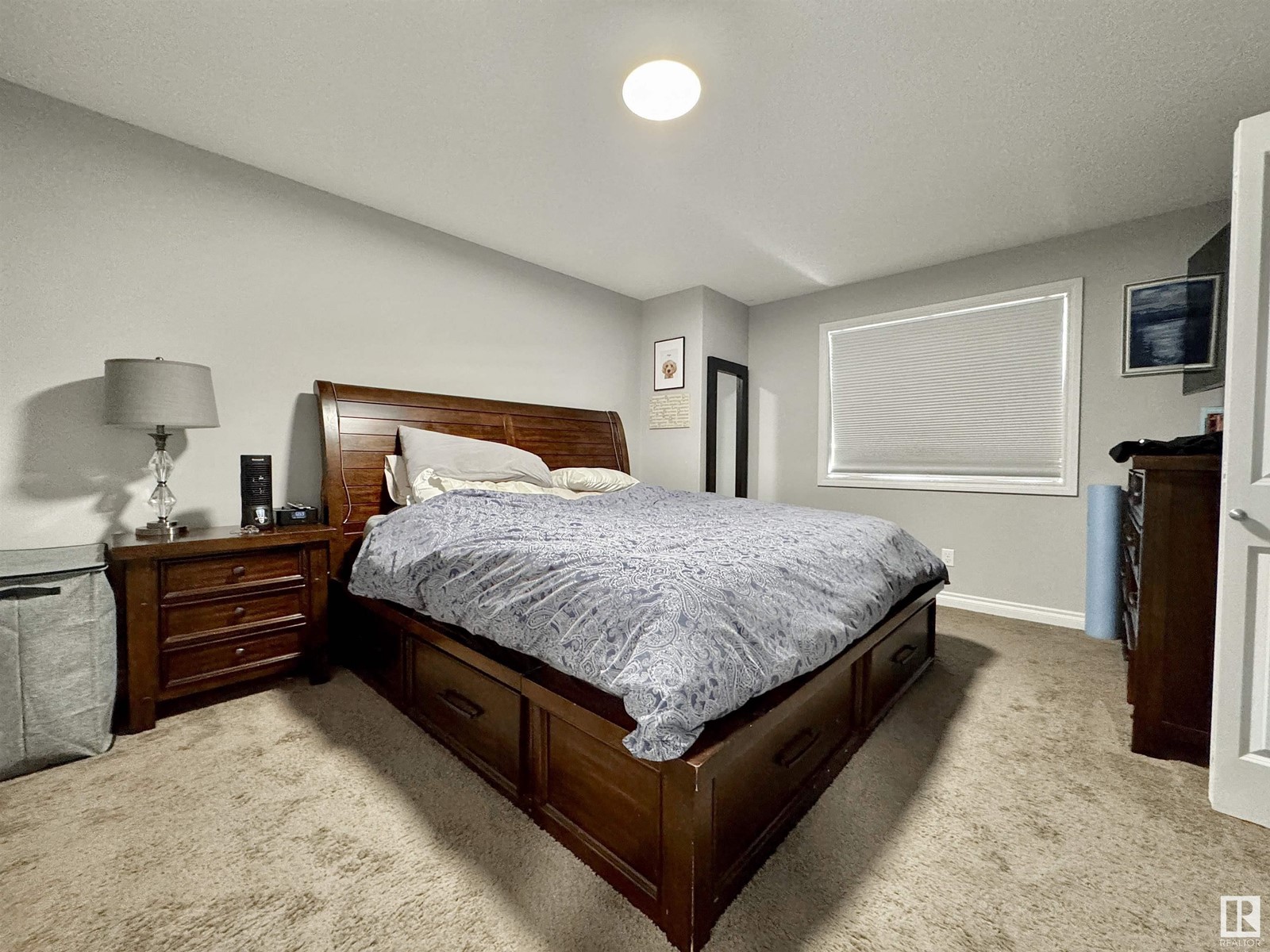64 Austin Co Spruce Grove, Alberta T7X 0N4
$412,500
An amazing place to call HOME! Welcome to the amazing community of Aspenglen. This beautiful duplex is situated on a MASSIVE PIE-SHAPED LOT, backing a walking trail that leads to a breathtraking greenspace/pond area. Walking in, you are greeted by beautiful laminate floors, an open concept main floor layout, spacious kitchen with stainless appliances, corner pantry and a large island. The living room is also a great size as well as the dining space, which leads to the large deck perfect for entertaining and taking in the views of the kids in the backyard. The upper level hosts a bonus/flex space, 3 large bedrooms & a 4pc. main bathroom. The WALKOUT basement is fully finished with a beautiful 3pc. bathroom & living room space, as well as laundry. Slide open the patio doors and you'll be blown away by the enormous yard! All this PLUS AIR CONDITIONING & SINGLE ATTACHED GARAGE!! (id:61585)
Property Details
| MLS® Number | E4439766 |
| Property Type | Single Family |
| Neigbourhood | Aspen Glen |
| Amenities Near By | Golf Course, Playground, Public Transit |
| Features | Cul-de-sac, See Remarks |
| Structure | Deck |
Building
| Bathroom Total | 3 |
| Bedrooms Total | 3 |
| Appliances | Dishwasher, Dryer, Garage Door Opener Remote(s), Garage Door Opener, Refrigerator, Stove, Washer, Window Coverings |
| Basement Development | Finished |
| Basement Features | Walk Out |
| Basement Type | Full (finished) |
| Constructed Date | 2013 |
| Construction Style Attachment | Semi-detached |
| Cooling Type | Window Air Conditioner |
| Half Bath Total | 1 |
| Heating Type | Forced Air |
| Stories Total | 2 |
| Size Interior | 1,259 Ft2 |
| Type | Duplex |
Parking
| Attached Garage |
Land
| Acreage | No |
| Fence Type | Fence |
| Land Amenities | Golf Course, Playground, Public Transit |
| Size Irregular | 461.73 |
| Size Total | 461.73 M2 |
| Size Total Text | 461.73 M2 |
Rooms
| Level | Type | Length | Width | Dimensions |
|---|---|---|---|---|
| Lower Level | Family Room | Measurements not available | ||
| Lower Level | Laundry Room | Measurements not available | ||
| Main Level | Living Room | Measurements not available | ||
| Main Level | Kitchen | Measurements not available | ||
| Upper Level | Primary Bedroom | Measurements not available | ||
| Upper Level | Bedroom 2 | Measurements not available | ||
| Upper Level | Bedroom 3 | Measurements not available | ||
| Upper Level | Bonus Room | Measurements not available |
Contact Us
Contact us for more information
Michelle M. Viney
Associate
(780) 962-8019
michelleviney.royallepage.ca/
202 Main Street
Spruce Grove, Alberta T7X 0G2
(780) 962-4950
(780) 431-5624






















