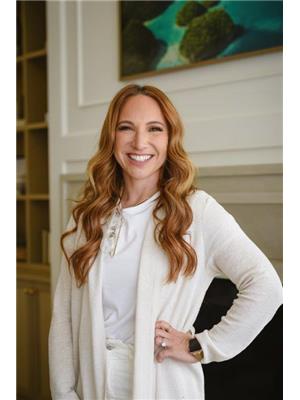64 Bellevue Cr St. Albert, Alberta T8N 0A6
$519,900
Beautifully renovated FF bungalow on a picturesque tree line street! This charming bungalow offers 4 bedrooms, 3 full bathrooms, FF basement, stunning curb appeal, rv parking & a double heated O/S garage. The open concept main floor features a charming living room w/ gleaming hardwood floors, brick decor fireplace, large windows adding tones of natural light, a renovated kitchen w/ upgraded cabinetry, SS appls, quartz countertops, eat up countertop & pantry! The spacious primary offers a renovated 3pc ensuite & closet space!! The main floor is complete with a 4pc bath & 2 more bedrooms. The F/F basement has a large family room, den, 3pc bathroom, 4th bedroom, & laundry. Backyard is ready for summer in your private yard w/ patio space, maintenance free fencing, shed & beautifully landscaping!! Updates include AC, Furnace, HWT, roof, flooring, paint, trim, doors the list goes on!!! (id:61585)
Property Details
| MLS® Number | E4443240 |
| Property Type | Single Family |
| Neigbourhood | Braeside |
| Amenities Near By | Playground, Public Transit, Schools, Shopping |
| Features | Corner Site, See Remarks |
| Structure | Patio(s) |
Building
| Bathroom Total | 3 |
| Bedrooms Total | 4 |
| Appliances | Dishwasher, Dryer, Garage Door Opener Remote(s), Garage Door Opener, Hood Fan, Microwave, Refrigerator, Storage Shed, Stove, Washer, Window Coverings |
| Architectural Style | Bungalow |
| Basement Development | Finished |
| Basement Type | Full (finished) |
| Constructed Date | 1971 |
| Construction Style Attachment | Detached |
| Cooling Type | Central Air Conditioning |
| Fireplace Fuel | Wood |
| Fireplace Present | Yes |
| Fireplace Type | Unknown |
| Heating Type | Forced Air |
| Stories Total | 1 |
| Size Interior | 1,292 Ft2 |
| Type | House |
Parking
| Detached Garage | |
| Heated Garage |
Land
| Acreage | No |
| Fence Type | Fence |
| Land Amenities | Playground, Public Transit, Schools, Shopping |
Rooms
| Level | Type | Length | Width | Dimensions |
|---|---|---|---|---|
| Basement | Bedroom 5 | Measurements not available | ||
| Basement | Recreation Room | Measurements not available | ||
| Basement | Storage | Measurements not available | ||
| Basement | Laundry Room | Measurements not available | ||
| Main Level | Living Room | Measurements not available | ||
| Main Level | Dining Room | Measurements not available | ||
| Main Level | Kitchen | Measurements not available | ||
| Upper Level | Primary Bedroom | Measurements not available | ||
| Upper Level | Bedroom 2 | Measurements not available | ||
| Upper Level | Bedroom 3 | Measurements not available |
Contact Us
Contact us for more information

Ryan J. Boser
Manager
www.sarasotarealty.ca/
10-25 Carleton Dr
St Albert, Alberta T8N 7K9
(780) 460-2222
(780) 458-4821

Kristin M. Boser
Broker
(780) 458-4821
www.sarasotarealty.ca/
10-25 Carleton Dr
St Albert, Alberta T8N 7K9
(780) 460-2222
(780) 458-4821





















































