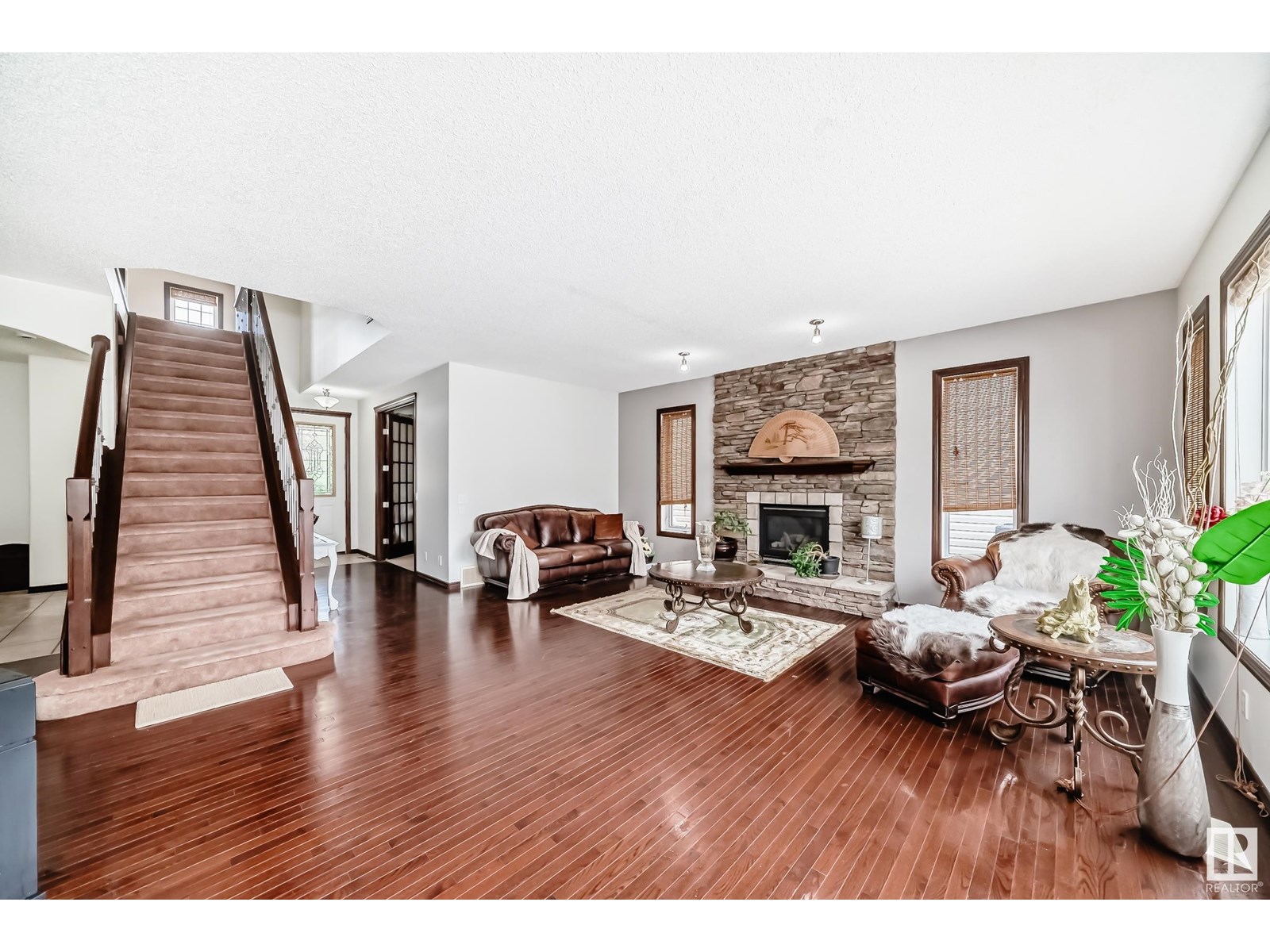6406 Sandin Cr Nw Edmonton, Alberta T6R 0E9
$785,900
South Terwillegar Former Showhome in one of Edmonton's most sought-after areas Terwillegar-close to Lillian Osborne School and Terwillegar Recreation Centre. Highlights: 5 beds, 4.5 baths, Den with nearly 3,600 sqft living space Including a WALK-UP LEGAL BASEMENT SECONDARY SUITE 2beds & 2baths, and beautifully landscaped! The main floor boasts 9-foot ceilings, spacious great room, an office/den, and fully upgraded kitchen with granite countertops, built-in appliances, and a walk-through pantry that includes a spice kitchen set up! Upstairs, you’ll find a large vaulted-ceiling bonus room and three generously sized bedrooms. The primary suite features a luxurious ensuite with a jacuzzi tub and walk-in closet. A custom-constructed WALKUP SEPARATE ENTRANCE leads to self contained LEGAL BASEMENT SUITE currently renting at $1,900/month-two bedrooms each with their own ensuite bathrooms. Step outside to the expertly landscaped yard, completed with a spacious deck, stylish gazebo, and charming fishpond! (id:61585)
Open House
This property has open houses!
12:30 pm
Ends at:2:00 pm
Property Details
| MLS® Number | E4443071 |
| Property Type | Single Family |
| Neigbourhood | South Terwillegar |
| Amenities Near By | Playground, Schools, Shopping, Ski Hill |
| Structure | Deck, Porch |
Building
| Bathroom Total | 5 |
| Bedrooms Total | 5 |
| Amenities | Ceiling - 9ft |
| Appliances | Dishwasher, Dryer, Hood Fan, Microwave, Refrigerator, Washer/dryer Stack-up, Stove, Washer |
| Basement Development | Finished |
| Basement Features | Suite |
| Basement Type | Full (finished) |
| Constructed Date | 2006 |
| Construction Style Attachment | Detached |
| Half Bath Total | 1 |
| Heating Type | Forced Air |
| Stories Total | 2 |
| Size Interior | 2,630 Ft2 |
| Type | House |
Parking
| Attached Garage |
Land
| Acreage | No |
| Fence Type | Fence |
| Land Amenities | Playground, Schools, Shopping, Ski Hill |
| Size Irregular | 514.7 |
| Size Total | 514.7 M2 |
| Size Total Text | 514.7 M2 |
Rooms
| Level | Type | Length | Width | Dimensions |
|---|---|---|---|---|
| Basement | Bedroom 4 | Measurements not available | ||
| Basement | Bedroom 5 | Measurements not available | ||
| Basement | Second Kitchen | Measurements not available | ||
| Main Level | Living Room | Measurements not available | ||
| Main Level | Dining Room | Measurements not available | ||
| Main Level | Kitchen | Measurements not available | ||
| Main Level | Den | Measurements not available | ||
| Upper Level | Primary Bedroom | Measurements not available | ||
| Upper Level | Bedroom 2 | Measurements not available | ||
| Upper Level | Bedroom 3 | Measurements not available | ||
| Upper Level | Bonus Room | Measurements not available | ||
| Upper Level | Laundry Room | Measurements not available |
Contact Us
Contact us for more information

Peter Chen
Associate
(780) 450-6670
www.facebook.com/Edmontonforeclosurehouse/
4107 99 St Nw
Edmonton, Alberta T6E 3N4
(780) 450-6300
(780) 450-6670

























































