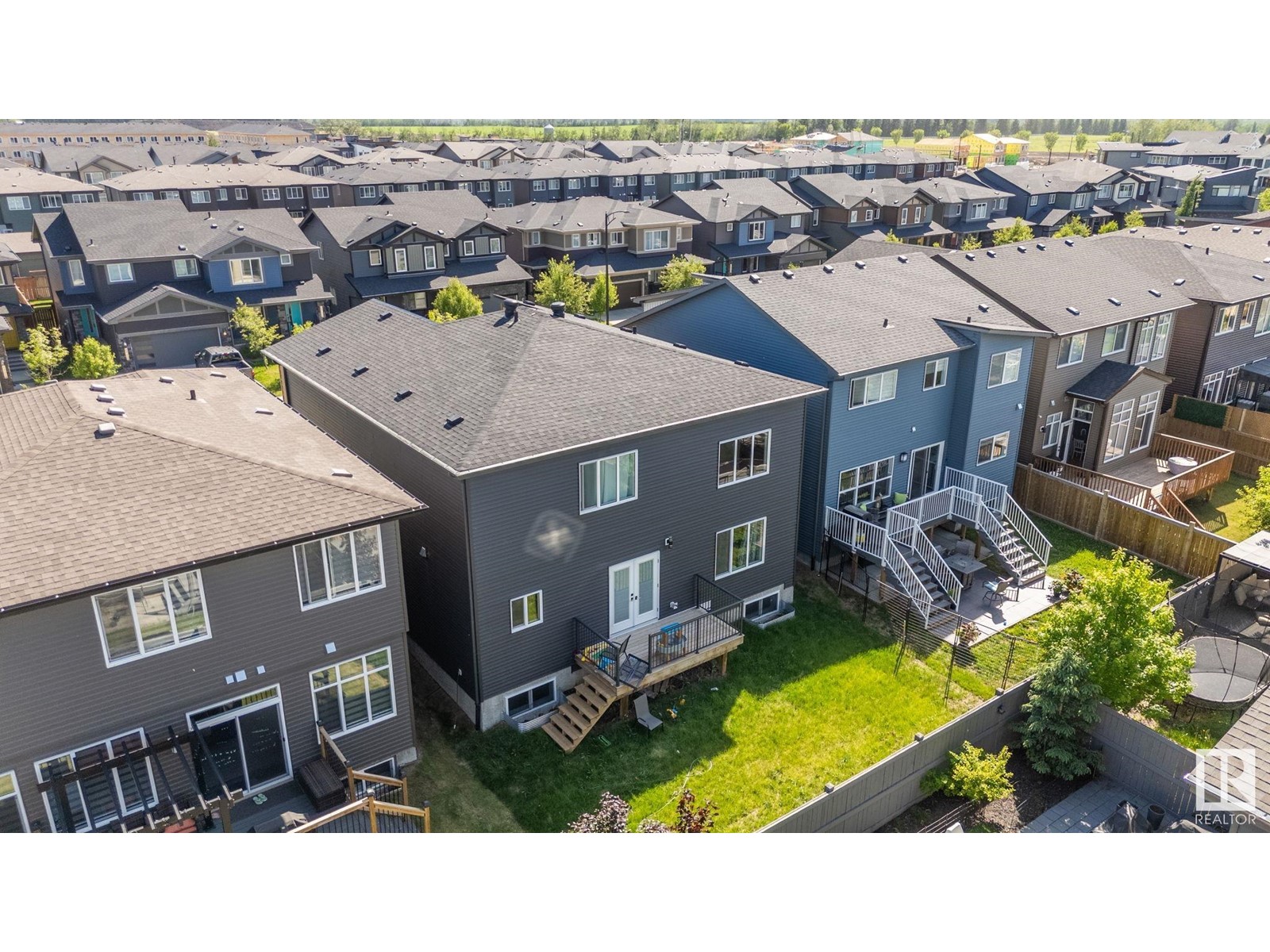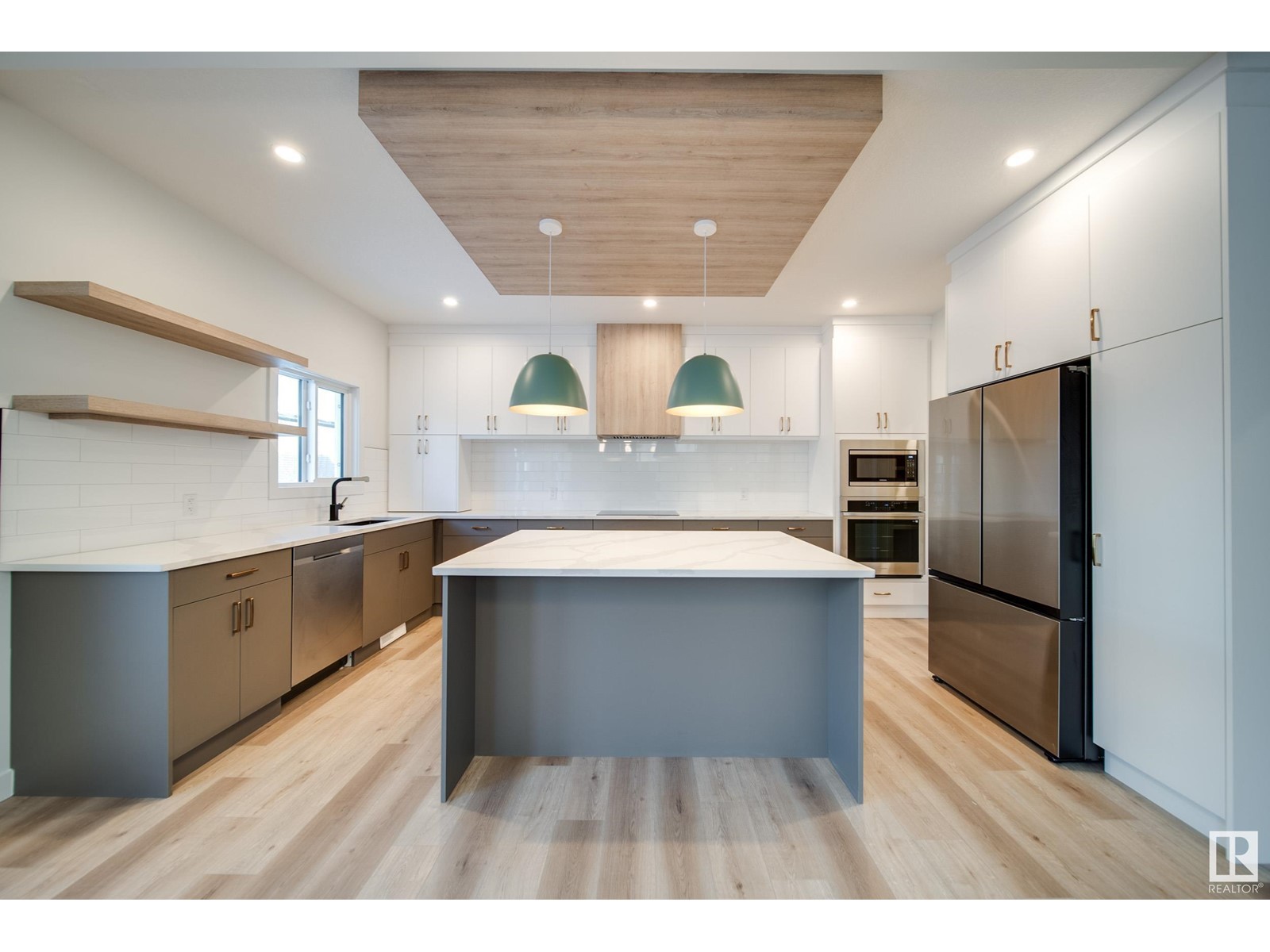6474 King Wd Sw Edmonton, Alberta T6W 1A5
$899,000
LUXURY STREETSCAPE STYLE HOME in the beautiful community of Arbours of Keswick with GOLD LUXURIOUS FINISHINGS AND A 2-BDRM LEGAL BASEMENT SUITE. Enter this open concept home w/DEN and HUGE WINDOW enclosed by a sliding Barn Door, FULL BATH ON THE MAIN FLOOR , Huge OPEN TO BELOW living room, A CUSTOM FIREPLACE w/FEATURE WALL and a DINING NOOK. Custom-designed Kitchen equipped with Stainless steel Appliances, Built -in Microwave and Oven and a SPICE KITCHEN with GAS RANGE. Upstairs you'll find a HUGE BONUS ROOM WITH CUSTOM ACCENT WALL AND A GLASS RAILING BALCONY. The MASTER BEDROOM showcases a lavish ensuite comprising of a stand-up shower with niche, soaker tub and a huge walk-in closet w/his&her sinks. Other 2 secondary bedrooms with a common bathroom and laundry room finishes the Upper Floor. LEGAL BASEMENT SUITE comes with beautiful kitchen, 2 beds, separate laundry, full bath/living rm. WALKING DISTANCE TO K-9 SCHOOL! All major amenities including currents shopping nearby. Call this Home now! (id:61585)
Property Details
| MLS® Number | E4440301 |
| Property Type | Single Family |
| Neigbourhood | Keswick Area |
| Amenities Near By | Golf Course, Playground, Public Transit, Schools, Shopping |
| Structure | Deck |
Building
| Bathroom Total | 4 |
| Bedrooms Total | 5 |
| Amenities | Ceiling - 9ft |
| Appliances | Dryer, Garage Door Opener Remote(s), Garage Door Opener, Hood Fan, Microwave, Washer/dryer Stack-up, Stove, Washer, Refrigerator, Two Stoves, Dishwasher |
| Basement Development | Finished |
| Basement Features | Suite |
| Basement Type | Full (finished) |
| Constructed Date | 2022 |
| Construction Style Attachment | Detached |
| Fireplace Fuel | Electric |
| Fireplace Present | Yes |
| Fireplace Type | Insert |
| Heating Type | Forced Air |
| Stories Total | 2 |
| Size Interior | 2,422 Ft2 |
| Type | House |
Parking
| Attached Garage |
Land
| Acreage | No |
| Land Amenities | Golf Course, Playground, Public Transit, Schools, Shopping |
Rooms
| Level | Type | Length | Width | Dimensions |
|---|---|---|---|---|
| Basement | Bedroom 4 | 2.92 m | 4.44 m | 2.92 m x 4.44 m |
| Basement | Bedroom 5 | 2.94 m | 3.75 m | 2.94 m x 3.75 m |
| Main Level | Living Room | 4.95 m | 7.02 m | 4.95 m x 7.02 m |
| Main Level | Dining Room | 3.06 m | 5.19 m | 3.06 m x 5.19 m |
| Main Level | Kitchen | 3.15 m | 5.19 m | 3.15 m x 5.19 m |
| Main Level | Den | 2.66 m | 3.64 m | 2.66 m x 3.64 m |
| Upper Level | Primary Bedroom | 5.16 m | 5.48 m | 5.16 m x 5.48 m |
| Upper Level | Bedroom 2 | 2.99 m | 3.35 m | 2.99 m x 3.35 m |
| Upper Level | Bedroom 3 | 2.97 m | 4.62 m | 2.97 m x 4.62 m |
| Upper Level | Bonus Room | 4.59 m | 6.46 m | 4.59 m x 6.46 m |
Contact Us
Contact us for more information

Manveer S. Maan
Associate
(780) 436-9902
www.facebook.com/MRG.yeg
312 Saddleback Rd
Edmonton, Alberta T6J 4R7
(780) 434-4700
(780) 436-9902






























































