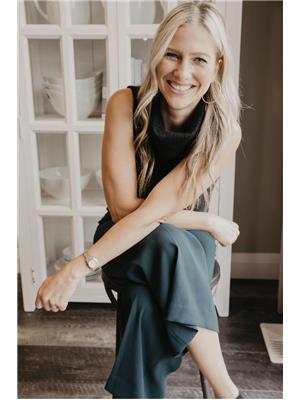65 Riverside Dr St. Albert, Alberta T8N 7N6
$539,900
Modern & sophisticated half-duplex in charming Riverside, St. Albert. Meticulously maintained, like-new, built by Cami Comfort Homes. Phenomenal location, directly across from Riverside Park w/trails & walking paths that will allow you to discover your magnificent surroundings. Showcases 3 bedrooms, 2.5 baths & bright open concept main floor that will leave you speechless. Luxury vinyl plank flooring, 9ft ceilings, electric F/P & sophisticated kitchen featuring eat-on center island, quartz countertops, pantry, espresso soft-close cabinetry & upscale SS appliances. Back garden door access to your gorgeous fenced southwest-facing yard, complete w/patio, deck w/gazebo & garden beds. Iron spindled railing leads to cozy upper-level family room & convenient laundry room w/shelving. Spacious owner’s suite w/great view of park is complimented by spa-like ensuite & WIC. 2 add’l jr. rooms & 4 pc bath. Garage with drain is drywalled & painted. Central A/C & vacuum system…CHECK! Truly incredible home. MUST SEE! (id:61585)
Property Details
| MLS® Number | E4441631 |
| Property Type | Single Family |
| Neigbourhood | Riverside (St. Albert) |
| Amenities Near By | Playground, Public Transit, Schools, Shopping |
| Features | Flat Site, No Back Lane |
| Parking Space Total | 4 |
| Structure | Deck, Patio(s) |
Building
| Bathroom Total | 3 |
| Bedrooms Total | 3 |
| Amenities | Ceiling - 9ft, Vinyl Windows |
| Appliances | Dishwasher, Dryer, Garage Door Opener Remote(s), Garage Door Opener, Microwave Range Hood Combo, Refrigerator, Stove, Central Vacuum, Washer, Window Coverings, See Remarks |
| Basement Development | Unfinished |
| Basement Type | Full (unfinished) |
| Constructed Date | 2022 |
| Construction Style Attachment | Semi-detached |
| Cooling Type | Central Air Conditioning |
| Fire Protection | Smoke Detectors |
| Fireplace Fuel | Electric |
| Fireplace Present | Yes |
| Fireplace Type | Insert |
| Half Bath Total | 1 |
| Heating Type | Forced Air |
| Stories Total | 2 |
| Size Interior | 1,780 Ft2 |
| Type | Duplex |
Parking
| Attached Garage |
Land
| Acreage | No |
| Fence Type | Fence |
| Land Amenities | Playground, Public Transit, Schools, Shopping |
Rooms
| Level | Type | Length | Width | Dimensions |
|---|---|---|---|---|
| Main Level | Living Room | 6.44 m | 3.95 m | 6.44 m x 3.95 m |
| Main Level | Dining Room | 2.57 m | 3.85 m | 2.57 m x 3.85 m |
| Main Level | Kitchen | 3.88 m | 3.69 m | 3.88 m x 3.69 m |
| Upper Level | Family Room | 3.98 m | 4.37 m | 3.98 m x 4.37 m |
| Upper Level | Primary Bedroom | 3.49 m | 4.37 m | 3.49 m x 4.37 m |
| Upper Level | Bedroom 2 | 3.15 m | 3.9 m | 3.15 m x 3.9 m |
| Upper Level | Bedroom 3 | 3.19 m | 3.97 m | 3.19 m x 3.97 m |
| Upper Level | Laundry Room | 2.34 m | 1.83 m | 2.34 m x 1.83 m |
Contact Us
Contact us for more information

Christy M. Cantera
Associate
www.linkedin.com/in/christy-cantera-19b11741/
3400-10180 101 St Nw
Edmonton, Alberta T5J 3S4
(855) 623-6900

Sheri Lukawesky
Associate
(780) 439-7248
christycantera.com/
www.facebook.com/christycanterarealty
3400-10180 101 St Nw
Edmonton, Alberta T5J 3S4
(855) 623-6900


















































