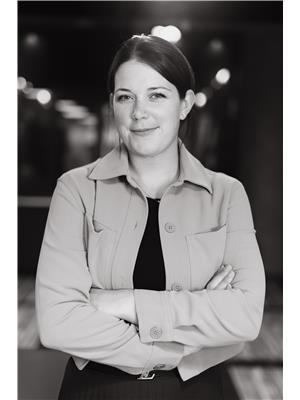65 Rue Monette St Beaumont, Alberta T4X 1T2
$569,998
Welcome home to this immaculately cared for 2-storey home in Montalet offering 4 bedrooms, 3.5 baths, with BONUS ROOM and a spacious layout perfect for families. The main floor features a welcoming foyer, flex/dining room, bright living room with gas fireplace, vaulted ceiling, and skylight. The open-concept kitchen includes a centre island with raised eating bar, maple cabinets, corner pantry, hardwood floors, and a dining nook with access to the cedar deck. Upstairs boasts a large bonus room, oversized primary suite with walk-in closet and 5-piece ensuite, plus two additional bedrooms and a 4-piece bath. Main floor laundry with garage access and a 2-piece powder room add convenience. Fully finished basement with a in-home salon, 4th bedroom & full bath. Fully landscaped private backyard includes fruit trees, perennials, fenced dog run. Double attached garage is heated and drywalled. Prime location—close to schools, shopping, parks, and all amenities. (id:61585)
Property Details
| MLS® Number | E4439742 |
| Property Type | Single Family |
| Neigbourhood | Montalet |
| Amenities Near By | Airport, Golf Course, Playground, Schools, Shopping |
| Features | Park/reserve, Skylight |
| Parking Space Total | 4 |
| Structure | Deck, Dog Run - Fenced In |
Building
| Bathroom Total | 4 |
| Bedrooms Total | 4 |
| Appliances | Dishwasher, Hood Fan, Microwave, Refrigerator, Stove, Washer, Window Coverings |
| Basement Development | Finished |
| Basement Type | Full (finished) |
| Constructed Date | 2006 |
| Construction Style Attachment | Detached |
| Cooling Type | Central Air Conditioning |
| Fire Protection | Smoke Detectors |
| Fireplace Fuel | Gas |
| Fireplace Present | Yes |
| Fireplace Type | Unknown |
| Half Bath Total | 1 |
| Heating Type | Forced Air |
| Stories Total | 2 |
| Size Interior | 2,051 Ft2 |
| Type | House |
Parking
| Attached Garage |
Land
| Acreage | No |
| Fence Type | Fence |
| Land Amenities | Airport, Golf Course, Playground, Schools, Shopping |
Rooms
| Level | Type | Length | Width | Dimensions |
|---|---|---|---|---|
| Basement | Family Room | 3.79 m | 6.2 m | 3.79 m x 6.2 m |
| Basement | Bedroom 4 | 3.93 m | 4.24 m | 3.93 m x 4.24 m |
| Main Level | Living Room | 4.01 m | 4.99 m | 4.01 m x 4.99 m |
| Main Level | Dining Room | 3.35 m | 2.74 m | 3.35 m x 2.74 m |
| Main Level | Kitchen | 4.69 m | 4.53 m | 4.69 m x 4.53 m |
| Main Level | Laundry Room | 2.73 m | 2.13 m | 2.73 m x 2.13 m |
| Upper Level | Primary Bedroom | 3.95 m | 4.43 m | 3.95 m x 4.43 m |
| Upper Level | Bedroom 2 | 2.76 m | 3.77 m | 2.76 m x 3.77 m |
| Upper Level | Bedroom 3 | 2.74 m | 3.65 m | 2.74 m x 3.65 m |
| Upper Level | Bonus Room | 5.77 m | 5.23 m | 5.77 m x 5.23 m |
Contact Us
Contact us for more information

Heather Quist
Associate
www.heatherquist.ca/
www.facebook.com/profile.php?id=100094304268912
www.instagram.com/hq.realestate.design/
102-1253 91 St Sw
Edmonton, Alberta T6X 1E9
(780) 660-0000
(780) 401-3463































































