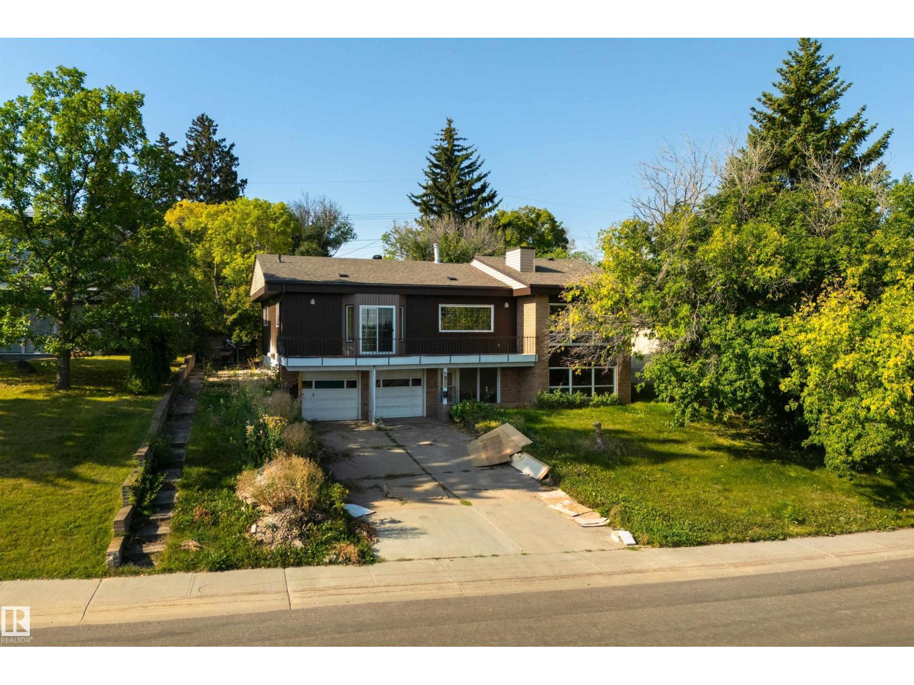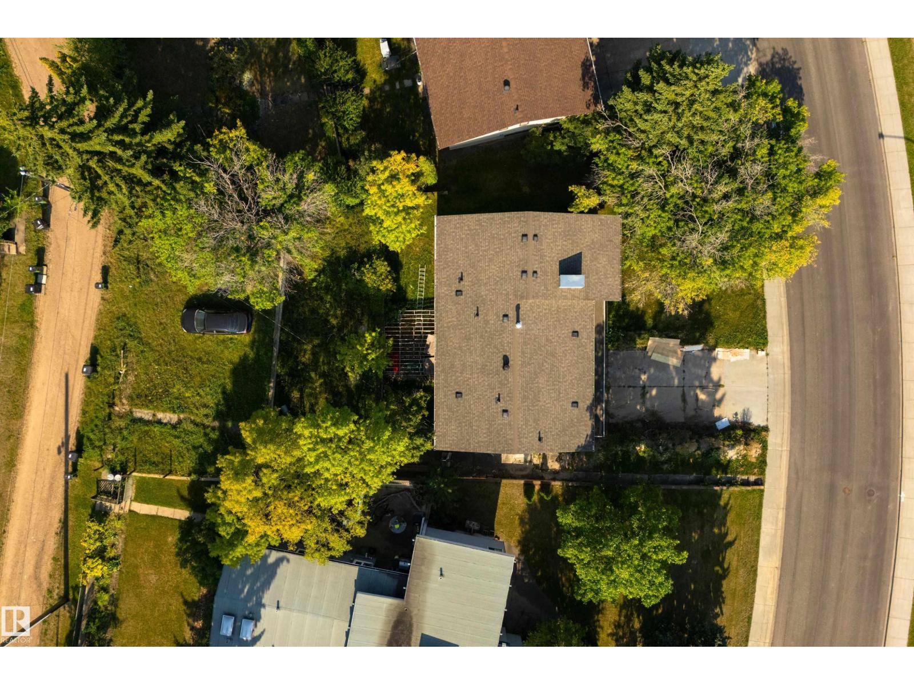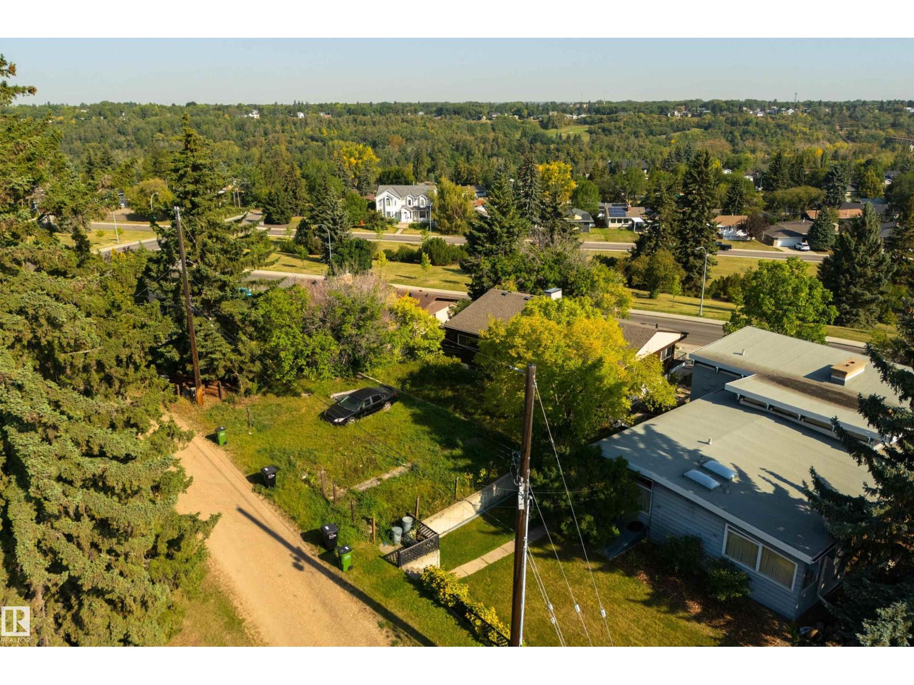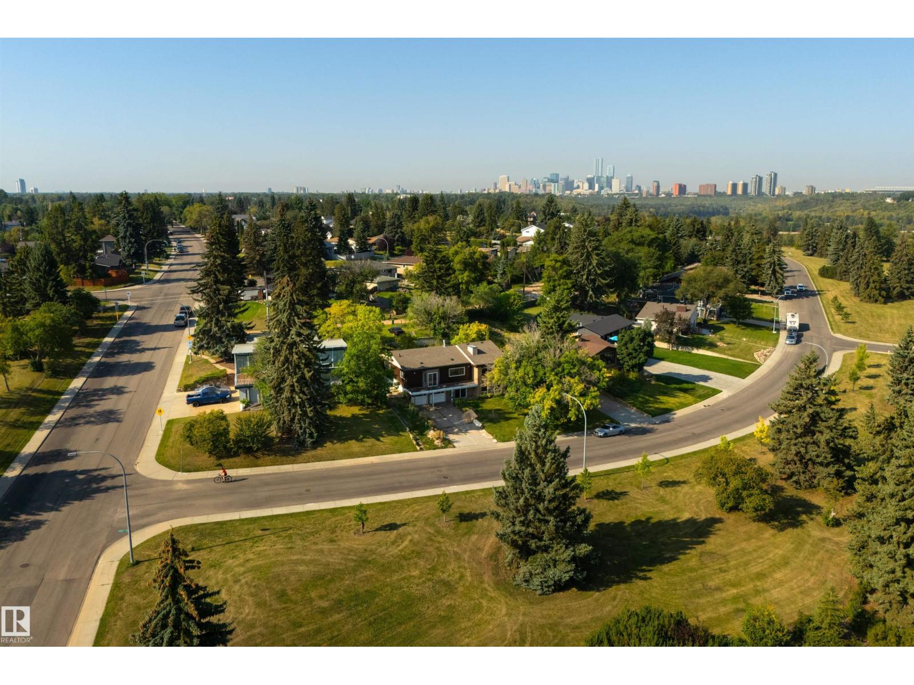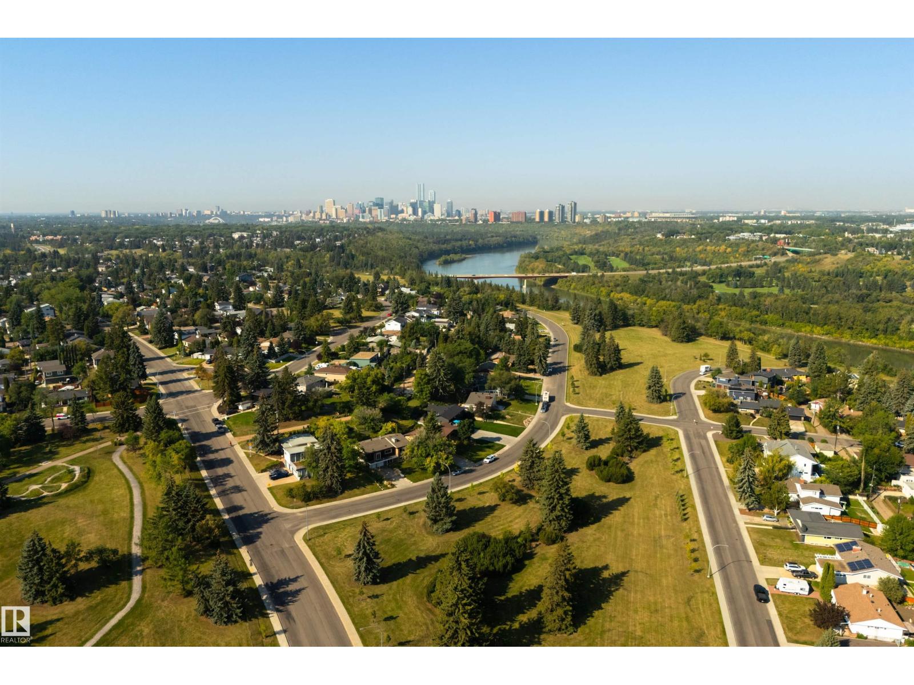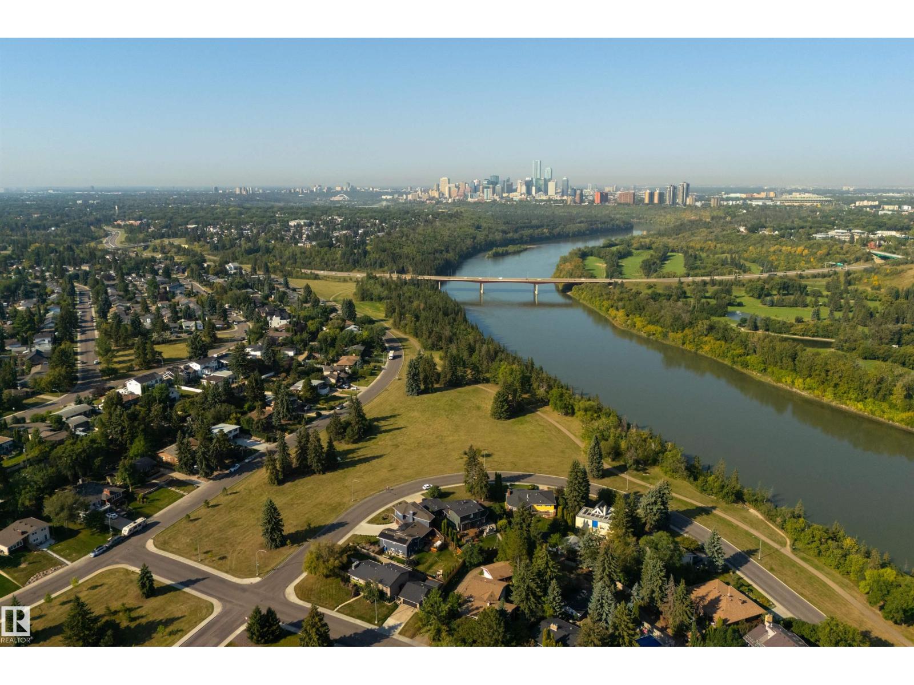4 Bedroom
2 Bathroom
1,682 ft2
Hillside Bungalow
Fireplace
Forced Air
$749,800
Located on prestigious Hardisty Drive in the sought-after Capilano community, this property presents an incredible opportunity to renovate or build your dream home. Set on a mature treed lot steps from Edmonton’s scenic river valley, Gold Bar Park, and Capilano Park, the location offers both tranquility and convenience. Families will love the proximity to top-rated schools like Suzuki Charter and Hardisty School, while shopping, cafés, and services at Capilano Mall are just minutes away. With quick access to downtown and surrounded by beautiful established homes, this property is ideal for those looking to create something truly special. (id:63502)
Property Details
|
MLS® Number
|
E4457277 |
|
Property Type
|
Single Family |
|
Neigbourhood
|
Capilano |
|
Amenities Near By
|
Playground, Schools, Shopping, Ski Hill |
|
Features
|
Hillside, Sloping, See Remarks, Paved Lane, Lane |
|
View Type
|
Valley View |
Building
|
Bathroom Total
|
2 |
|
Bedrooms Total
|
4 |
|
Appliances
|
Dishwasher, Dryer, Refrigerator, Stove, Washer |
|
Architectural Style
|
Hillside Bungalow |
|
Basement Development
|
Partially Finished |
|
Basement Type
|
Full (partially Finished) |
|
Constructed Date
|
1958 |
|
Construction Style Attachment
|
Detached |
|
Fireplace Fuel
|
Wood |
|
Fireplace Present
|
Yes |
|
Fireplace Type
|
Unknown |
|
Heating Type
|
Forced Air |
|
Stories Total
|
1 |
|
Size Interior
|
1,682 Ft2 |
|
Type
|
House |
Parking
Land
|
Acreage
|
No |
|
Land Amenities
|
Playground, Schools, Shopping, Ski Hill |
|
Size Irregular
|
939.66 |
|
Size Total
|
939.66 M2 |
|
Size Total Text
|
939.66 M2 |
Rooms
| Level |
Type |
Length |
Width |
Dimensions |
|
Lower Level |
Bedroom 4 |
|
|
Measurements not available |
|
Upper Level |
Living Room |
|
|
Measurements not available |
|
Upper Level |
Dining Room |
|
|
Measurements not available |
|
Upper Level |
Kitchen |
|
|
Measurements not available |
|
Upper Level |
Family Room |
|
|
Measurements not available |
|
Upper Level |
Primary Bedroom |
|
|
Measurements not available |
|
Upper Level |
Bedroom 2 |
|
|
Measurements not available |
|
Upper Level |
Bedroom 3 |
|
|
Measurements not available |
