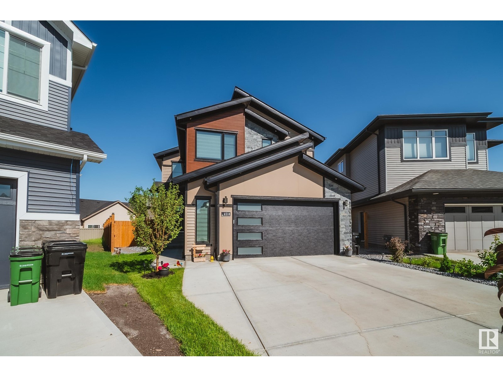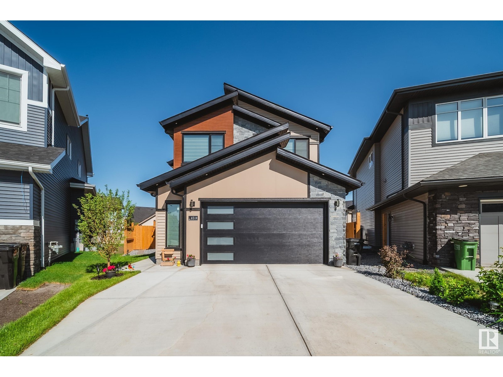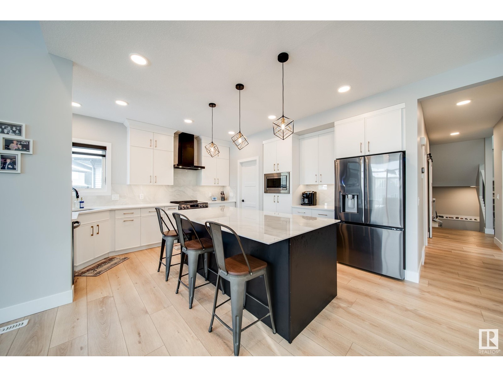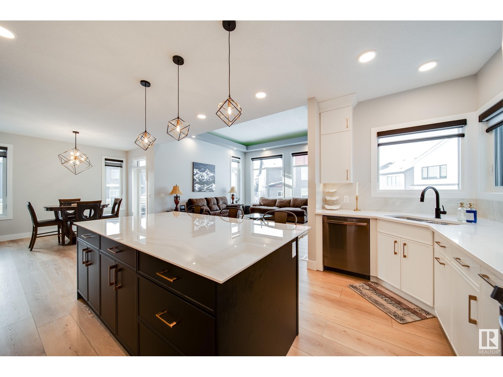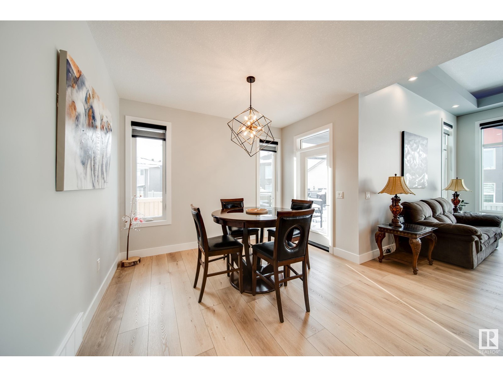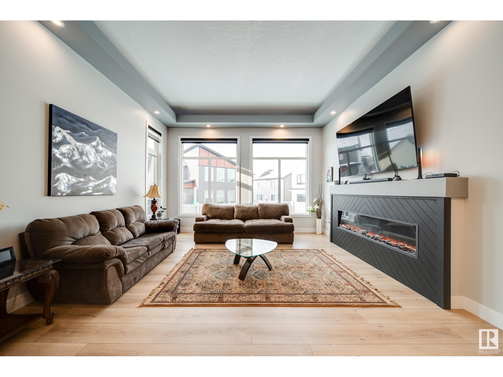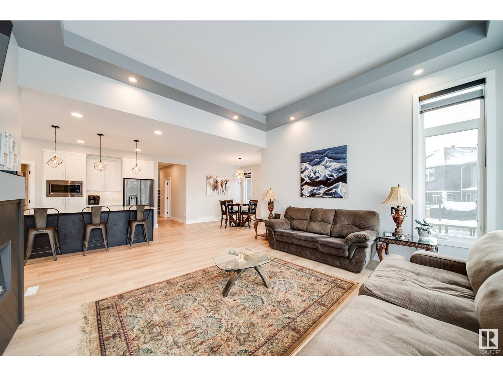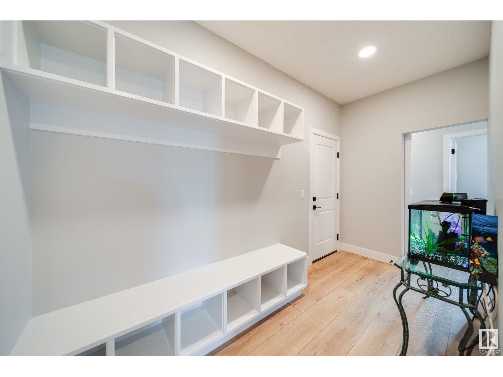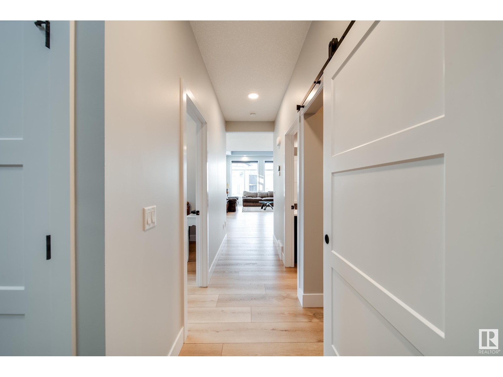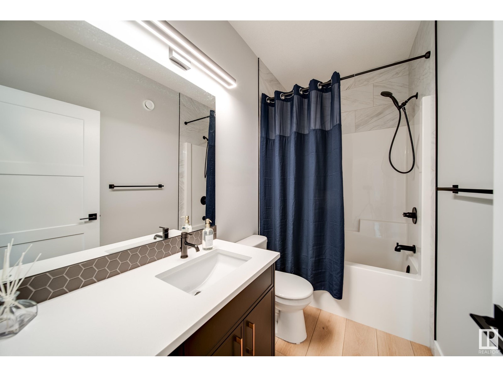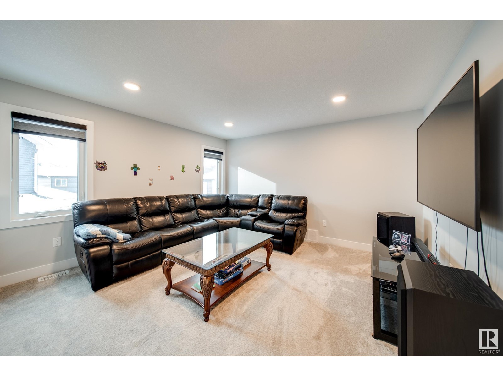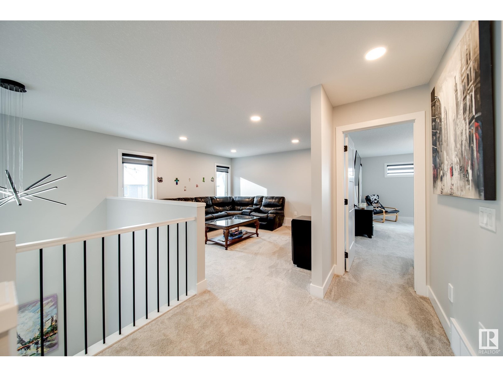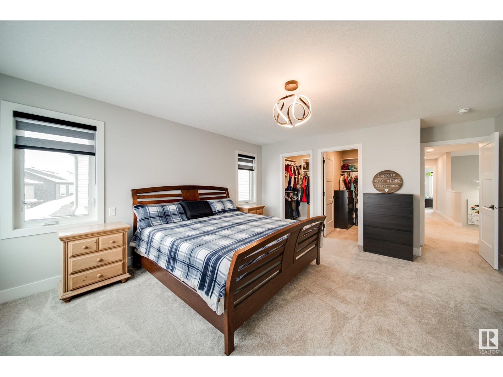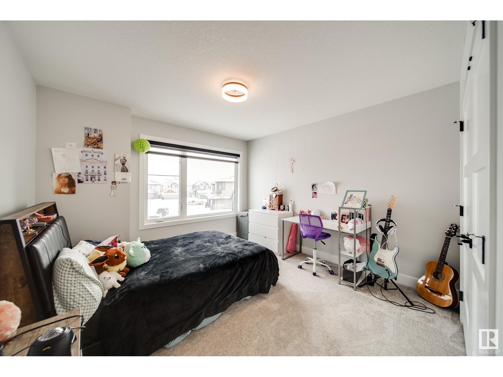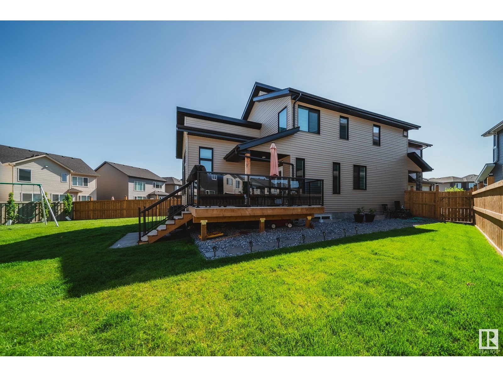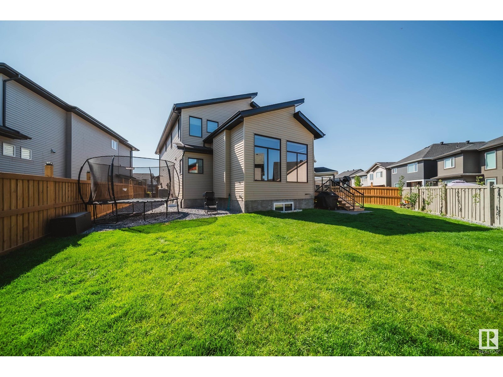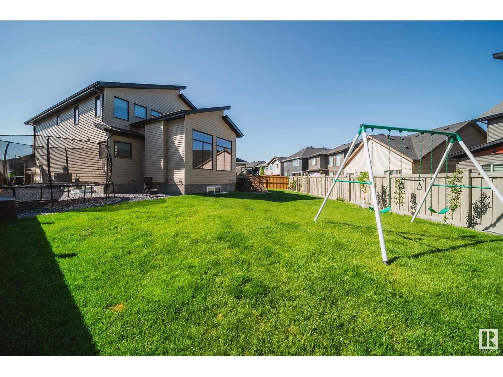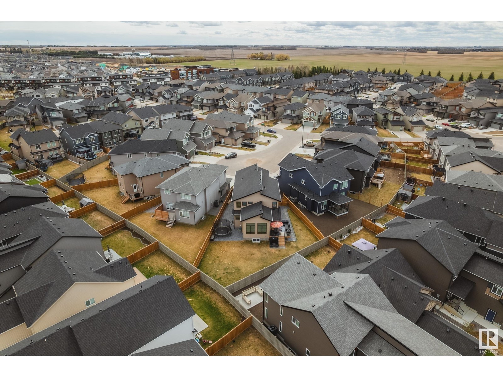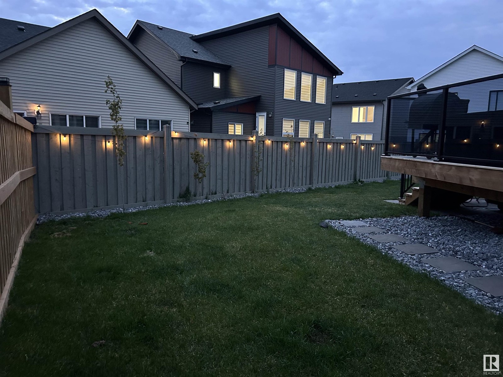6514 Crawford Pl Sw Edmonton, Alberta T6W 3Y6
$849,900
PRIDE OF OWNERSHIP 10/10! This home is conveniently located within close proximity to the airport, schools, Anthony Henday & shopping & situated in a quiet CUL-DE-SAC on a HUGE 676SQM PIE LOT. CUSTOM built with TONS of upgrades including: upgraded window & lighting package, porcelain island & backsplash, 12Ft tray ceiling in great room w/recessed colour changing lighting, barn door, spa-like 5pc ensuite with tiled shower & niche, HUGE electric fireplace, main floor bed & FULL bath & so much more. The Sellers have added over $65k in UPGRADES incl. AC, black stainless steel kitchen appliance pckg & PEDESTAL ELECTROLUX W/D, landscaping inc fencing w/solar lights, brand new 14x16ft deck w/tinted glass railing & gas line, garage cabinetry, window coverings (every floor) inc. motorized blinds in the great room & a garage heater & cabinetry. HUGE bonus room, laundry room w/a sink, primary retreat w/his/her WIC, triple TANDEM garage w/a man door, this home has it ALL! 7 new trees planted since photos taken! (id:61585)
Property Details
| MLS® Number | E4433696 |
| Property Type | Single Family |
| Neigbourhood | Chappelle Area |
| Amenities Near By | Airport, Golf Course, Public Transit, Schools, Shopping, Ski Hill |
| Features | Cul-de-sac, Treed |
| Structure | Deck |
Building
| Bathroom Total | 3 |
| Bedrooms Total | 4 |
| Amenities | Ceiling - 9ft, Vinyl Windows |
| Appliances | Dishwasher, Dryer, Hood Fan, Microwave, Refrigerator, Stove, Washer |
| Basement Development | Unfinished |
| Basement Type | Full (unfinished) |
| Constructed Date | 2022 |
| Construction Style Attachment | Detached |
| Cooling Type | Central Air Conditioning |
| Fire Protection | Smoke Detectors |
| Fireplace Fuel | Electric |
| Fireplace Present | Yes |
| Fireplace Type | Insert |
| Heating Type | Forced Air |
| Stories Total | 2 |
| Size Interior | 2,614 Ft2 |
| Type | House |
Parking
| Attached Garage |
Land
| Acreage | No |
| Fence Type | Fence |
| Land Amenities | Airport, Golf Course, Public Transit, Schools, Shopping, Ski Hill |
| Size Irregular | 676 |
| Size Total | 676 M2 |
| Size Total Text | 676 M2 |
Rooms
| Level | Type | Length | Width | Dimensions |
|---|---|---|---|---|
| Main Level | Living Room | 4.61 m | 4.3 m | 4.61 m x 4.3 m |
| Main Level | Dining Room | 4.3 m | 4 m | 4.3 m x 4 m |
| Main Level | Kitchen | 4.6 m | 4.82 m | 4.6 m x 4.82 m |
| Main Level | Bedroom 4 | 3 m | 2.8 m | 3 m x 2.8 m |
| Upper Level | Primary Bedroom | 4.6 m | 5.6 m | 4.6 m x 5.6 m |
| Upper Level | Bedroom 2 | 3.47 m | 4.79 m | 3.47 m x 4.79 m |
| Upper Level | Bedroom 3 | 3.57 m | 3.69 m | 3.57 m x 3.69 m |
| Upper Level | Bonus Room | 4 m | 4 m | 4 m x 4 m |
| Upper Level | Laundry Room | 3.47 m | 2.68 m | 3.47 m x 2.68 m |
Contact Us
Contact us for more information
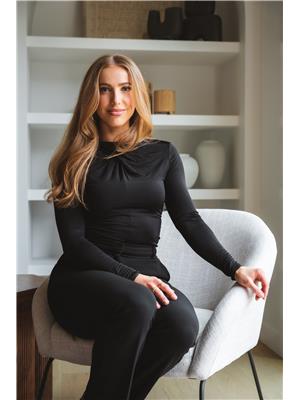
Kat Sieg
Associate
(587) 523-8578
15035 121a Ave Nw
Edmonton, Alberta T5V 1P3
(780) 429-4168

