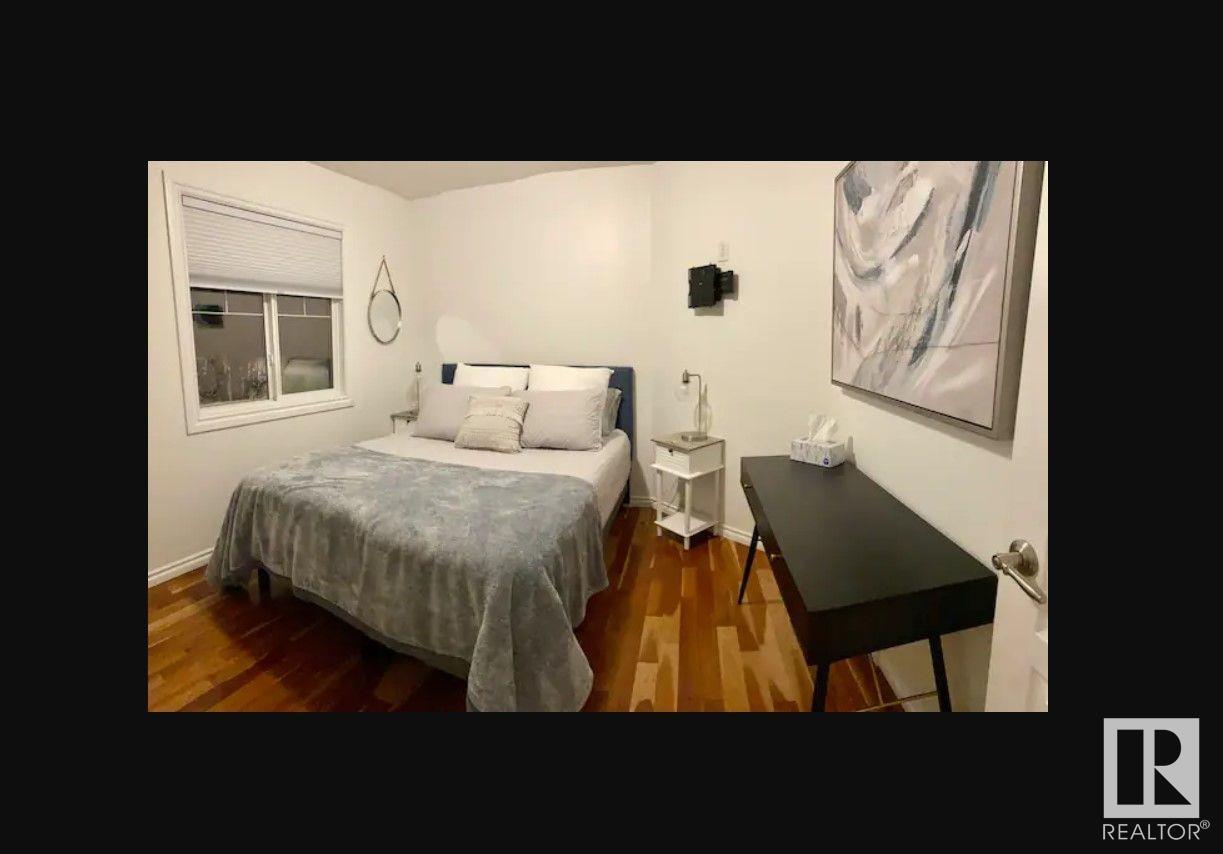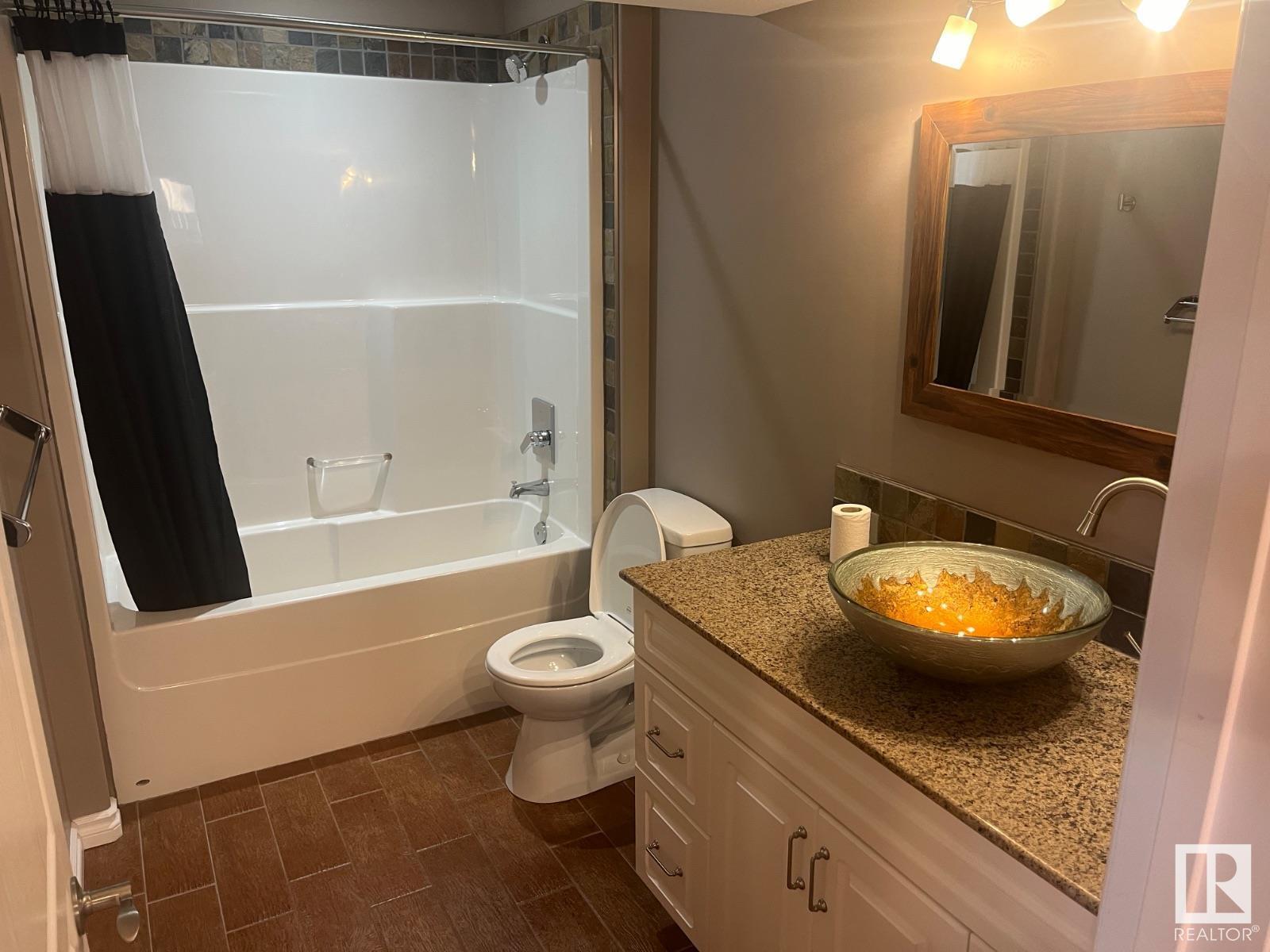6515 37 Av Beaumont, Alberta T4X 0G8
$535,000
Visit the Listing Brokerage (and/or listing REALTOR®) website to obtain additional information. Welcome to this beautiful bilevel backing onto a park with a one bedroom legal basement suite. Main floor kitchen and living room are bathed in natural light from extra large 10’ high windows facing east and south. Significant renovations/upgrades in the last four years as well as new furnace and new air conditioning system. Three bedrooms/two bathrooms, including a large master bedroom and bathroom above the garage complete the main floor. Downstairs find a professionally developed one bedroom legal basement suite with heated floors and two separate entrances, one from the heated garage which is an oversized double. Close to multiple schools. (id:61585)
Property Details
| MLS® Number | E4429872 |
| Property Type | Single Family |
| Neigbourhood | Montrose Estates |
| Amenities Near By | Park, Playground, Schools, Shopping |
| Features | No Animal Home |
| Parking Space Total | 4 |
| Structure | Deck, Fire Pit |
Building
| Bathroom Total | 3 |
| Bedrooms Total | 4 |
| Amenities | Vinyl Windows |
| Appliances | See Remarks |
| Architectural Style | Bi-level |
| Basement Development | Finished |
| Basement Features | Suite |
| Basement Type | Full (finished) |
| Ceiling Type | Vaulted |
| Constructed Date | 2009 |
| Construction Style Attachment | Detached |
| Fireplace Fuel | Wood |
| Fireplace Present | Yes |
| Fireplace Type | Unknown |
| Heating Type | Forced Air, In Floor Heating |
| Size Interior | 1,405 Ft2 |
| Type | House |
Parking
| Attached Garage |
Land
| Acreage | No |
| Fence Type | Fence |
| Land Amenities | Park, Playground, Schools, Shopping |
| Size Irregular | 532.33 |
| Size Total | 532.33 M2 |
| Size Total Text | 532.33 M2 |
Rooms
| Level | Type | Length | Width | Dimensions |
|---|---|---|---|---|
| Basement | Bedroom 4 | Measurements not available | ||
| Basement | Second Kitchen | Measurements not available | ||
| Main Level | Living Room | Measurements not available | ||
| Main Level | Dining Room | Measurements not available | ||
| Main Level | Kitchen | Measurements not available | ||
| Main Level | Bedroom 2 | Measurements not available | ||
| Main Level | Bedroom 3 | Measurements not available | ||
| Upper Level | Primary Bedroom | Measurements not available |
Contact Us
Contact us for more information

Michelle A. Plach
Broker
www.honestdoor.com/
www.instagram.com/honest_door/?hl=en
220-11150 Jasper Ave Nw
Edmonton, Alberta T5K 0C7
(780) 860-8400













