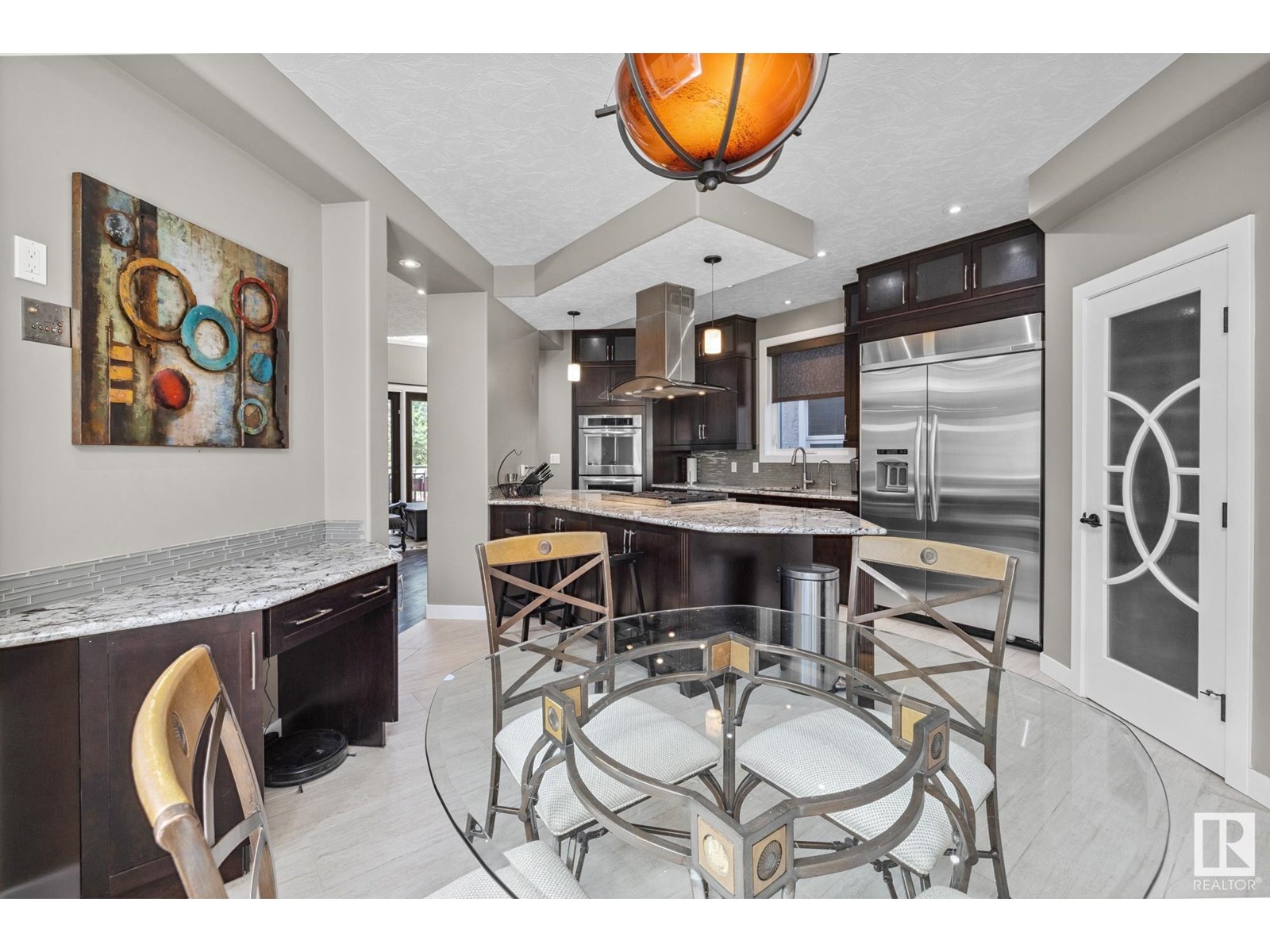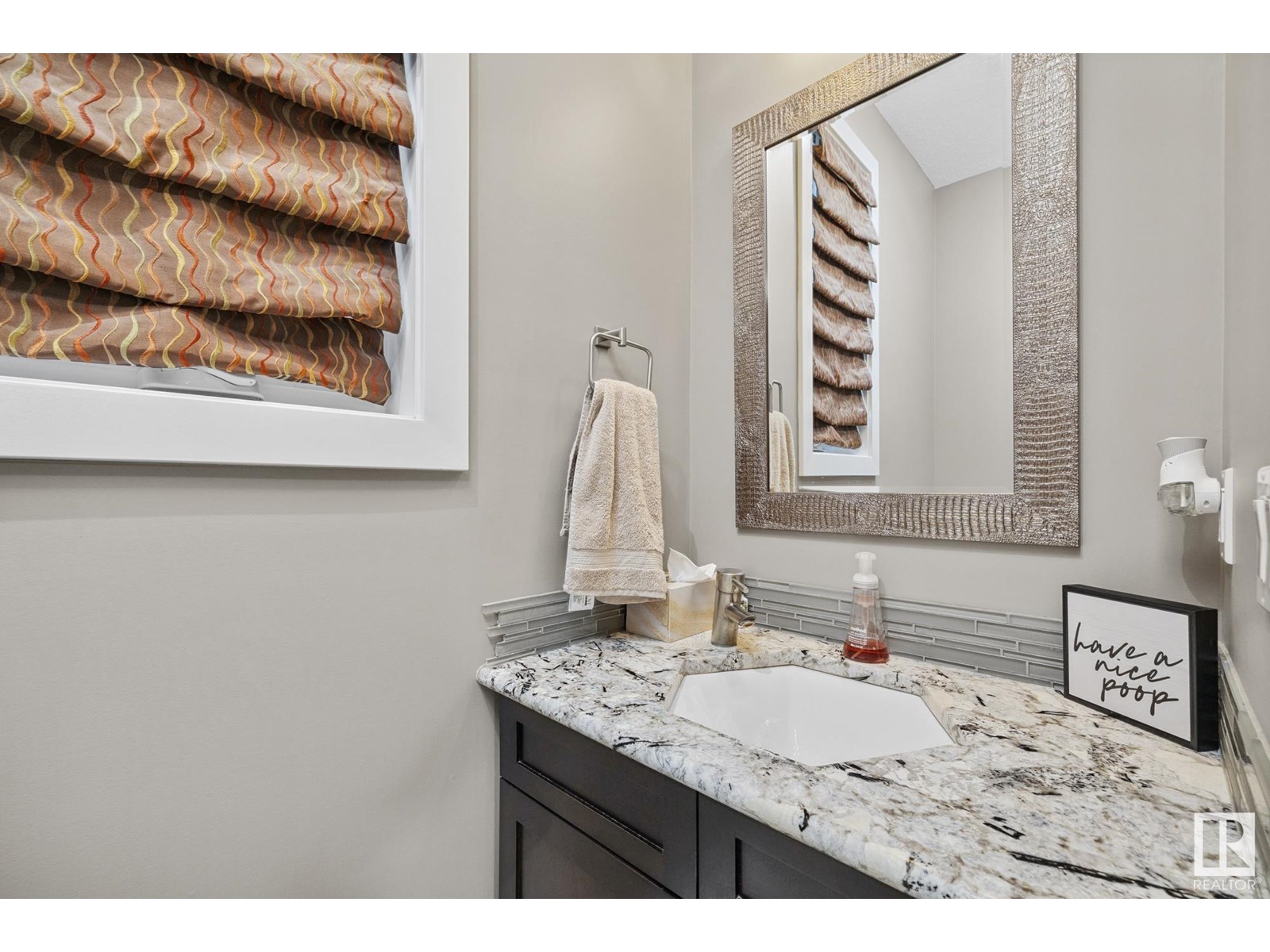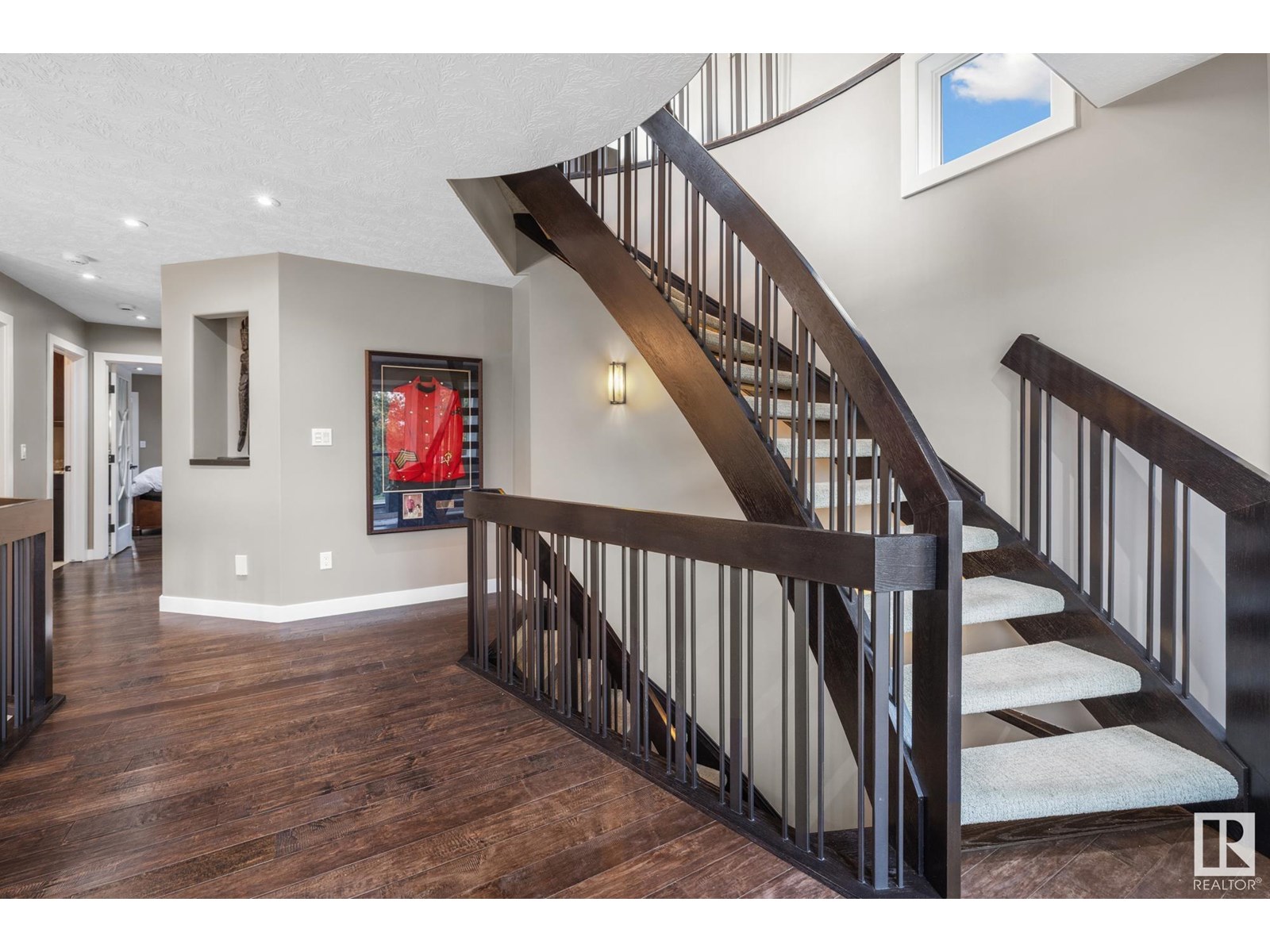3 Bedroom
4 Bathroom
2,107 ft2
Fireplace
Central Air Conditioning
Forced Air
$1,050,000
Imagine rooftop sunsets over the river valley from a patio nearly the size of your home. This stunning 4-bedroom 3.5-bath property sits across from Highlands Golf Course, in Edmonton’s coveted Highlands community is a rare find. Overlooking Henry Martell Park and Highlandia, you can walk to Fox Burger, Bodega, Kind Ice Cream and Candid Coffee then come home to floor-to-ceiling windows, a curved open staircase and a sleek 3-way fireplace. The chef’s kitchen is built for hosting with a Viking double oven, granite counters, a large island and walk-in pantry. Upstairs the private primary retreat features a walk-in closet and spa-inspired ensuite with steam shower. A sunny front patio is perfect for morning coffee while the rooftop patio sets the stage for unforgettable gatherings under the stars. The finished basement adds more bedrooms, a rec space and full bath. A fenced yard, garden beds and a double garage with loft storage. An exquisite Highlands lifestyle in a sought-after location. (id:61585)
Property Details
|
MLS® Number
|
E4447298 |
|
Property Type
|
Single Family |
|
Neigbourhood
|
Highlands (Edmonton) |
|
Amenities Near By
|
Golf Course, Schools |
|
Features
|
Paved Lane, Exterior Walls- 2x6", No Smoking Home |
|
Parking Space Total
|
2 |
|
Structure
|
Deck |
|
View Type
|
Valley View |
Building
|
Bathroom Total
|
4 |
|
Bedrooms Total
|
3 |
|
Amenities
|
Vinyl Windows |
|
Appliances
|
Dishwasher, Dryer, Garage Door Opener Remote(s), Garage Door Opener, Hood Fan, Microwave, Refrigerator, Stove, Washer, Window Coverings |
|
Basement Development
|
Finished |
|
Basement Type
|
Full (finished) |
|
Ceiling Type
|
Vaulted |
|
Constructed Date
|
2009 |
|
Construction Style Attachment
|
Detached |
|
Cooling Type
|
Central Air Conditioning |
|
Fire Protection
|
Smoke Detectors |
|
Fireplace Fuel
|
Gas |
|
Fireplace Present
|
Yes |
|
Fireplace Type
|
Unknown |
|
Half Bath Total
|
1 |
|
Heating Type
|
Forced Air |
|
Stories Total
|
3 |
|
Size Interior
|
2,107 Ft2 |
|
Type
|
House |
Parking
Land
|
Acreage
|
No |
|
Land Amenities
|
Golf Course, Schools |
|
Size Irregular
|
376.54 |
|
Size Total
|
376.54 M2 |
|
Size Total Text
|
376.54 M2 |
Rooms
| Level |
Type |
Length |
Width |
Dimensions |
|
Basement |
Bedroom 3 |
2.86 m |
4.09 m |
2.86 m x 4.09 m |
|
Basement |
Utility Room |
1.72 m |
2.79 m |
1.72 m x 2.79 m |
|
Main Level |
Living Room |
6.58 m |
4.6 m |
6.58 m x 4.6 m |
|
Main Level |
Dining Room |
4.07 m |
4.53 m |
4.07 m x 4.53 m |
|
Main Level |
Kitchen |
4.11 m |
6.7 m |
4.11 m x 6.7 m |
|
Main Level |
Breakfast |
3.41 m |
3.69 m |
3.41 m x 3.69 m |
|
Upper Level |
Primary Bedroom |
3.84 m |
4.85 m |
3.84 m x 4.85 m |
|
Upper Level |
Bedroom 2 |
3.34 m |
3.56 m |
3.34 m x 3.56 m |
|
Upper Level |
Laundry Room |
2.69 m |
1.51 m |
2.69 m x 1.51 m |
|
Upper Level |
Laundry Room |
2.69 m |
1.51 m |
2.69 m x 1.51 m |









































































