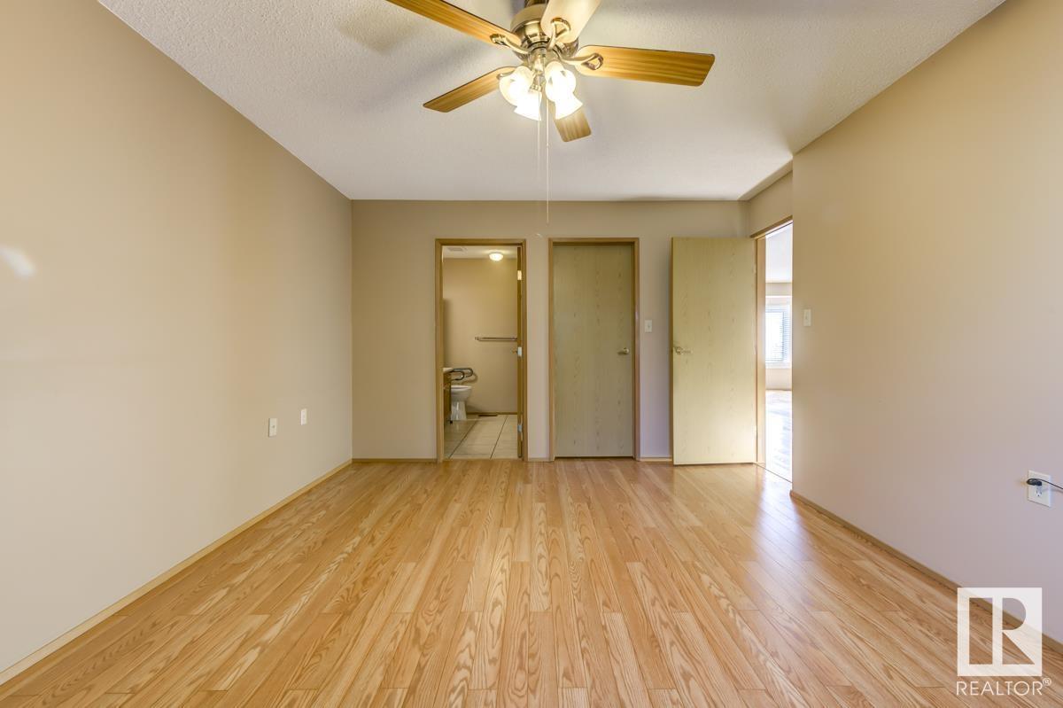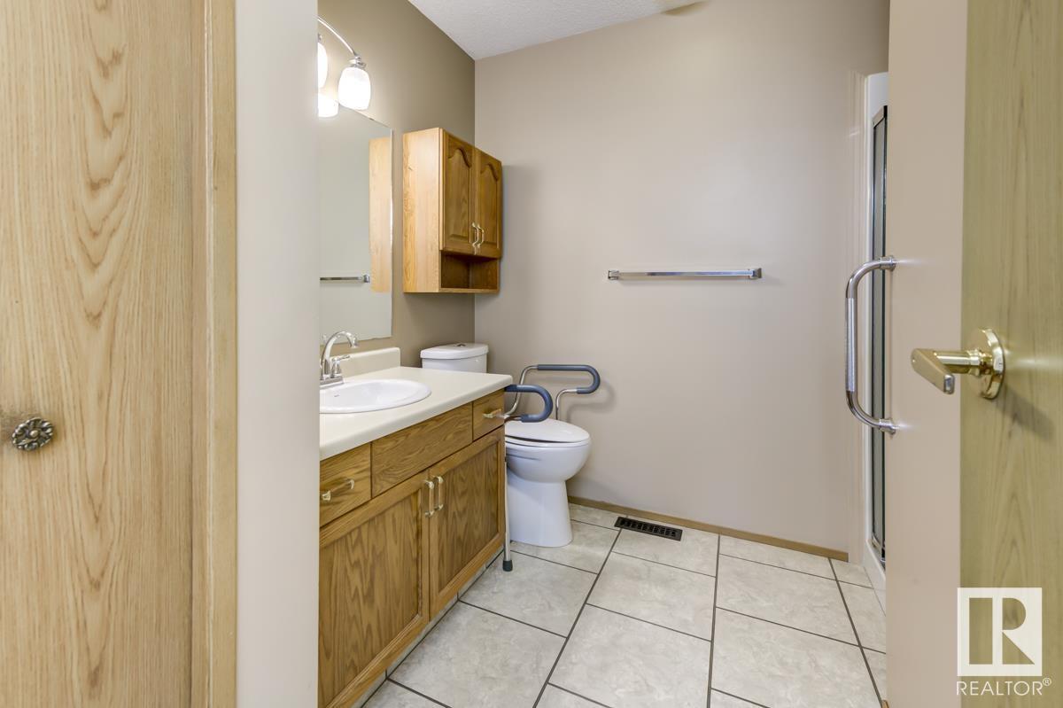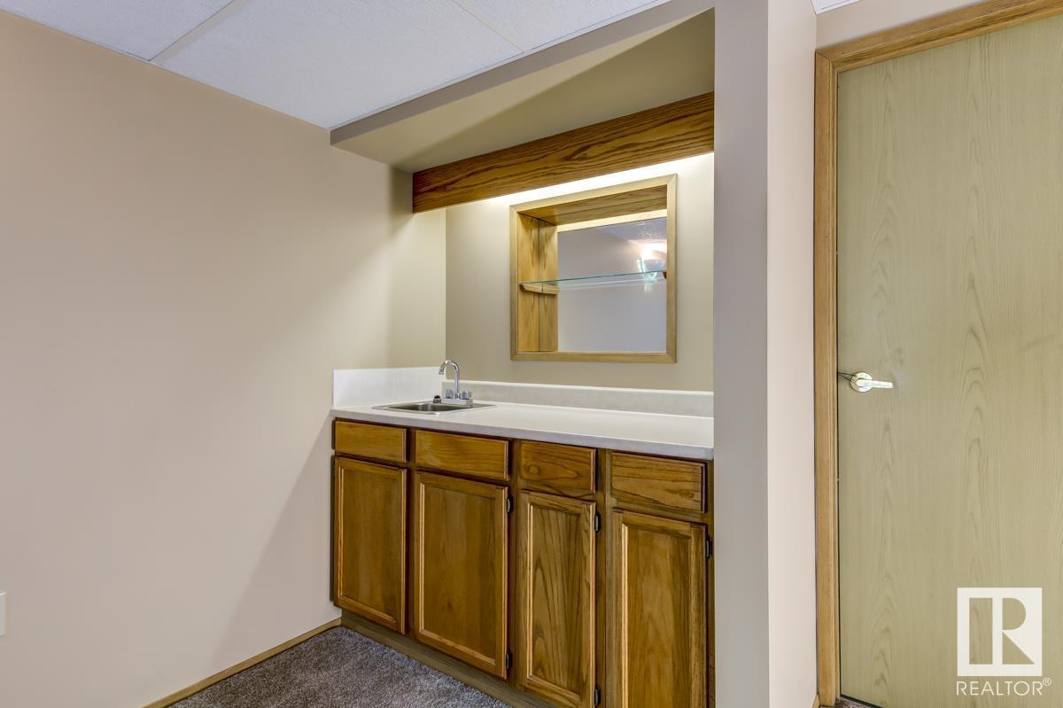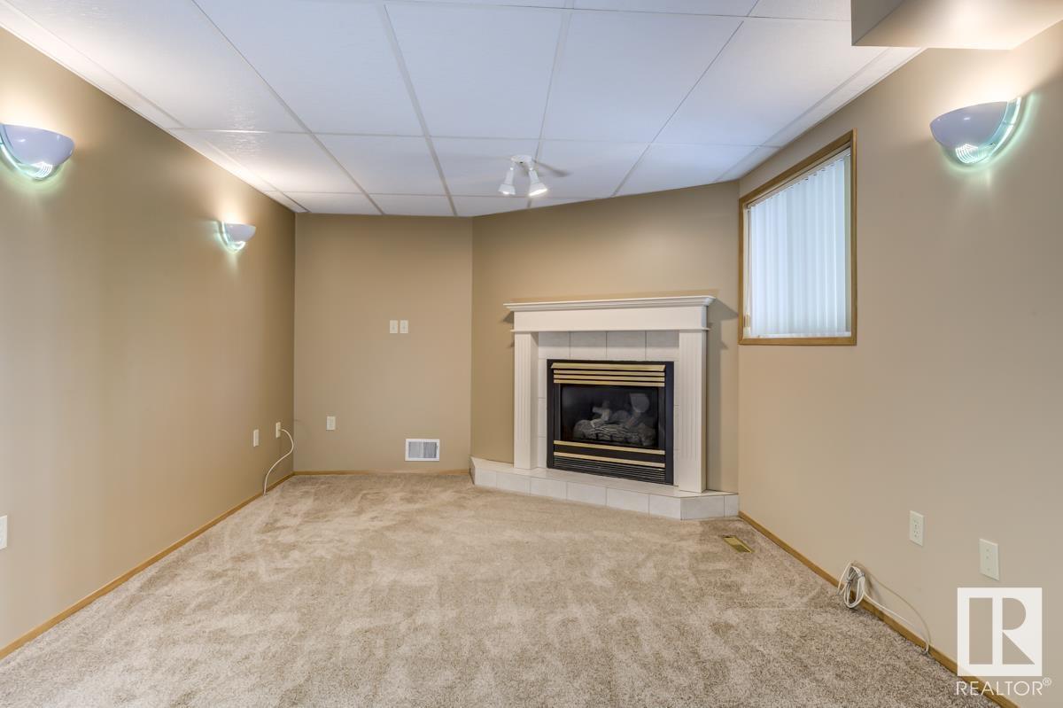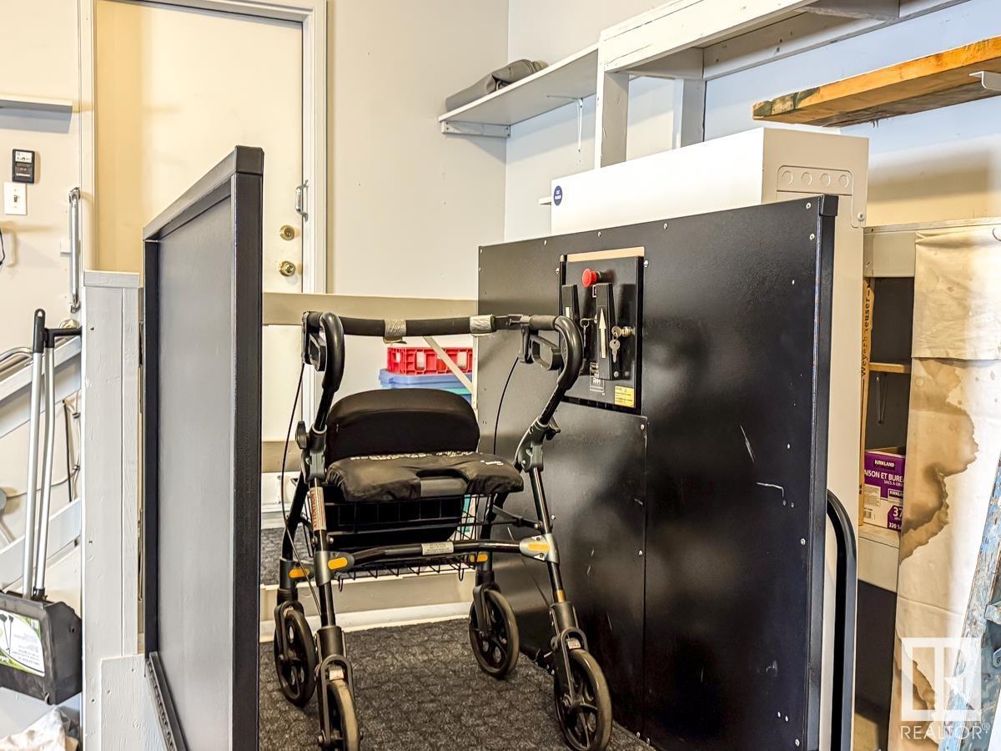6596 158 Av Nw Edmonton, Alberta T5Y 2S7
$435,000Maintenance, Exterior Maintenance, Insurance, Other, See Remarks
$434.70 Monthly
Maintenance, Exterior Maintenance, Insurance, Other, See Remarks
$434.70 MonthlyWelcome to this immaculate adult living walkout bungalow in a quiet North Edmonton community. Featuring an open-concept layout, this home offers vaulted ceilings, laminate floors, and central A/C. The main level includes a spacious living area, efficient kitchen with oak cabinets, stainless steel appliances, and a sunny eating nook leading to a south-facing deck with green space views. The large primary bedroom has a 3-piece ensuite and walk-in closet. A second bedroom or den, 4-piece bath, and laundry area complete the main floor. The fully finished walkout basement includes a rec room with a gas fireplace, large bedroom, 3-piece bath, workshop, mini-wet bar, and ample storage. Enjoy the convenience of a double attached garage with wheelchair lift. Located in the well-managed McLeod Ridge complex, this home has TONS of features for the mobility limited and is close to shopping, transit, and the Henday. Lawn care and snow removal are included. *some photos are virtually staged* (id:61585)
Property Details
| MLS® Number | E4440545 |
| Property Type | Single Family |
| Neigbourhood | Matt Berry |
| Amenities Near By | Playground, Public Transit, Schools |
| Structure | Deck |
Building
| Bathroom Total | 3 |
| Bedrooms Total | 2 |
| Amenities | Vinyl Windows |
| Appliances | Dishwasher, Dryer, Garage Door Opener, Stove, Central Vacuum, Washer, Window Coverings |
| Architectural Style | Bungalow |
| Basement Development | Finished |
| Basement Features | Walk Out |
| Basement Type | Full (finished) |
| Ceiling Type | Vaulted |
| Constructed Date | 1992 |
| Construction Style Attachment | Semi-detached |
| Cooling Type | Central Air Conditioning |
| Fireplace Fuel | Gas |
| Fireplace Present | Yes |
| Fireplace Type | Unknown |
| Heating Type | Forced Air |
| Stories Total | 1 |
| Size Interior | 1,218 Ft2 |
| Type | Duplex |
Parking
| Attached Garage |
Land
| Acreage | No |
| Fence Type | Fence |
| Land Amenities | Playground, Public Transit, Schools |
| Size Irregular | 445.21 |
| Size Total | 445.21 M2 |
| Size Total Text | 445.21 M2 |
Rooms
| Level | Type | Length | Width | Dimensions |
|---|---|---|---|---|
| Basement | Family Room | 7.82 m | 3.2 m | 7.82 m x 3.2 m |
| Basement | Bedroom 2 | 4.1 m | 4.11 m | 4.1 m x 4.11 m |
| Main Level | Living Room | 4.59 m | 4.28 m | 4.59 m x 4.28 m |
| Main Level | Dining Room | 2.32 m | 2.29 m | 2.32 m x 2.29 m |
| Main Level | Kitchen | 3.51 m | 2.85 m | 3.51 m x 2.85 m |
| Main Level | Den | 3.47 m | 3.11 m | 3.47 m x 3.11 m |
| Main Level | Primary Bedroom | 4.59 m | 3.49 m | 4.59 m x 3.49 m |
| Main Level | Laundry Room | 2.46 m | 1.64 m | 2.46 m x 1.64 m |
Contact Us
Contact us for more information

Brent Macintosh
Associate
(780) 439-7248
www.macintoshgroup.ca/
www.facebook.com/TheMacIntoshGroup/
www.instagram.com/macintoshgroup/
www.youtube.com/user/brentmacintosh
100-10328 81 Ave Nw
Edmonton, Alberta T6E 1X2
(780) 439-7000
(780) 439-7248

Jeffery A. Edwards
Associate
(780) 439-7248
www.facebook.com/JedwardsRE
www.linkedin.com/feed/
100-10328 81 Ave Nw
Edmonton, Alberta T6E 1X2
(780) 439-7000
(780) 439-7248


























