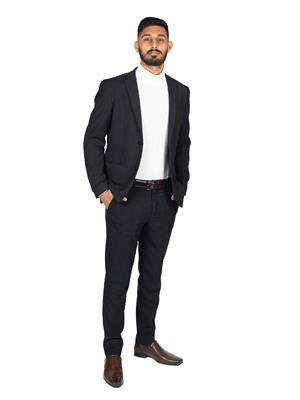66 Edgefield Wy St. Albert, Alberta T8N 7Z9
$685,000
Welcome to 66 Edgefield Way, a stunning brand-new single-family home nestled in the highly sought-after community of Erin Ridge North in St. Albert. This 2,272 sq ft home offers 4 spacious bedrooms, 2.5 bathrooms, and a bright open-concept layout with soaring open-to-below ceilings and large windows that fill the space with natural light. The modern kitchen features elegant backsplash countertops, a large island, and a walk-through pantry that connects to the mudroom for added convenience. A cozy fireplace anchors the main living area, while a second fireplace adds warmth and charm to the upstairs bonus room. The primary suite includes a walk-in closet and a spa-like ensuite, creating the perfect retreat. The unfinished basement with a separate entrance offers excellent potential for a future legal suite. Complete with a rear deck and unbeatable access to parks, schools, walking trails, and a wide variety of restaurants, this home delivers the perfect blend of luxury, comfort, and everyday convenience. (id:61585)
Open House
This property has open houses!
1:00 pm
Ends at:3:00 pm
1:00 pm
Ends at:3:00 pm
Property Details
| MLS® Number | E4441365 |
| Property Type | Single Family |
| Neigbourhood | Erin Ridge North |
| Amenities Near By | Golf Course, Playground, Schools, Shopping |
| Features | Lane, No Animal Home, No Smoking Home |
Building
| Bathroom Total | 3 |
| Bedrooms Total | 4 |
| Appliances | Garage Door Opener Remote(s), See Remarks |
| Basement Development | Unfinished |
| Basement Type | Full (unfinished) |
| Constructed Date | 2025 |
| Construction Style Attachment | Detached |
| Fireplace Fuel | Electric |
| Fireplace Present | Yes |
| Fireplace Type | Unknown |
| Half Bath Total | 1 |
| Heating Type | Forced Air |
| Stories Total | 2 |
| Size Interior | 2,273 Ft2 |
| Type | House |
Parking
| Attached Garage |
Land
| Acreage | No |
| Land Amenities | Golf Course, Playground, Schools, Shopping |
Rooms
| Level | Type | Length | Width | Dimensions |
|---|---|---|---|---|
| Main Level | Living Room | 3.90m×4.88m | ||
| Main Level | Dining Room | 3.69m×3.35m | ||
| Main Level | Kitchen | 3.69m×2.71m | ||
| Main Level | Bedroom 4 | 3.05m×3.08m | ||
| Upper Level | Primary Bedroom | 3.87m×4.69m | ||
| Upper Level | Bedroom 2 | 3.20m×3.38m | ||
| Upper Level | Bedroom 3 | 3.81m×3.41m | ||
| Upper Level | Bonus Room | 4.30m×3.60m | ||
| Upper Level | Laundry Room | 3.20m×1.83m |
Contact Us
Contact us for more information

Gurkarn Gill
Associate
203-14101 West Block Dr
Edmonton, Alberta T5N 1L5
(780) 456-5656




















































