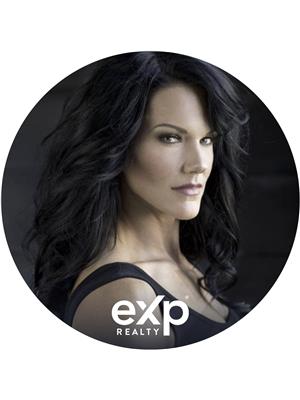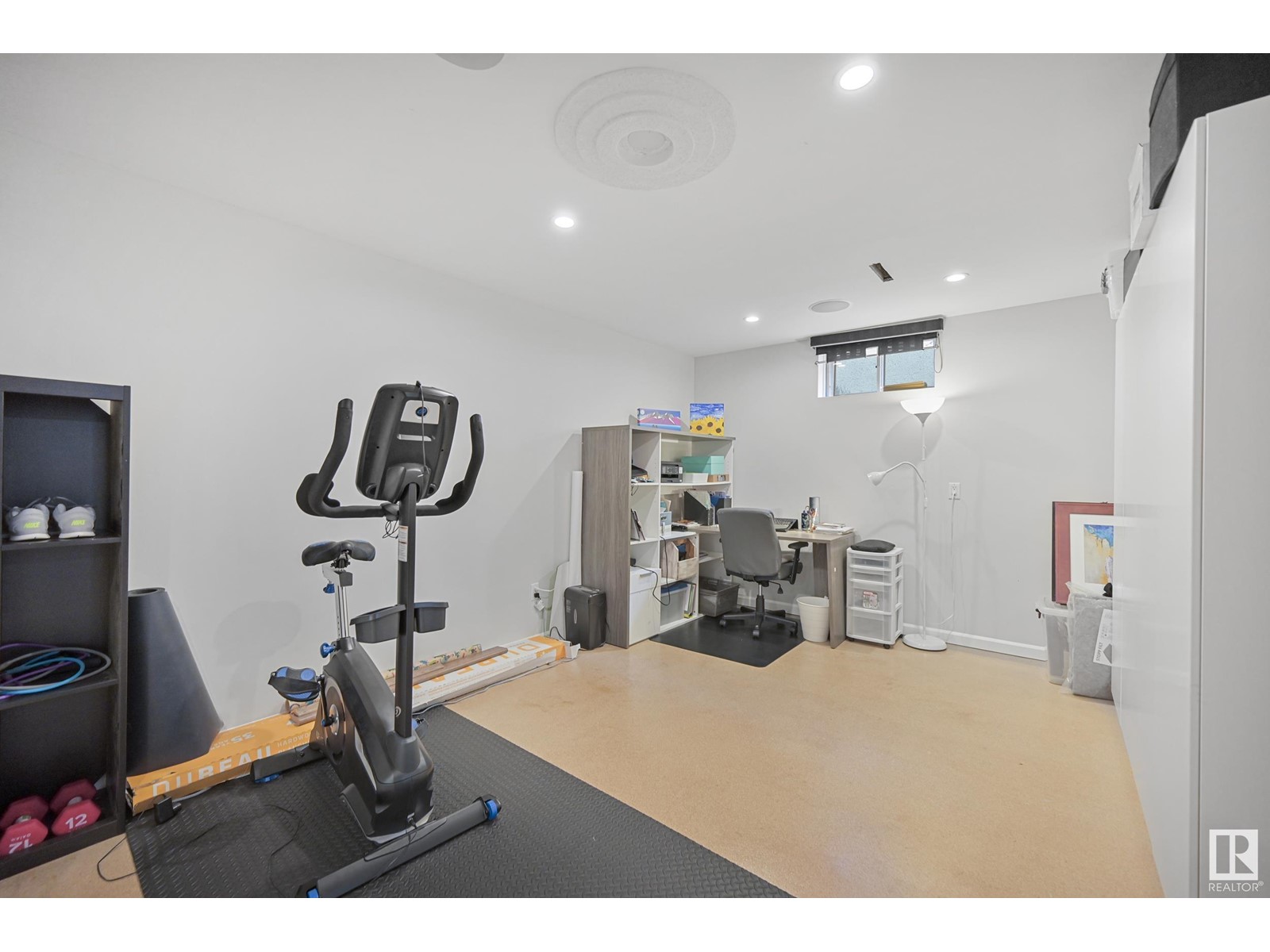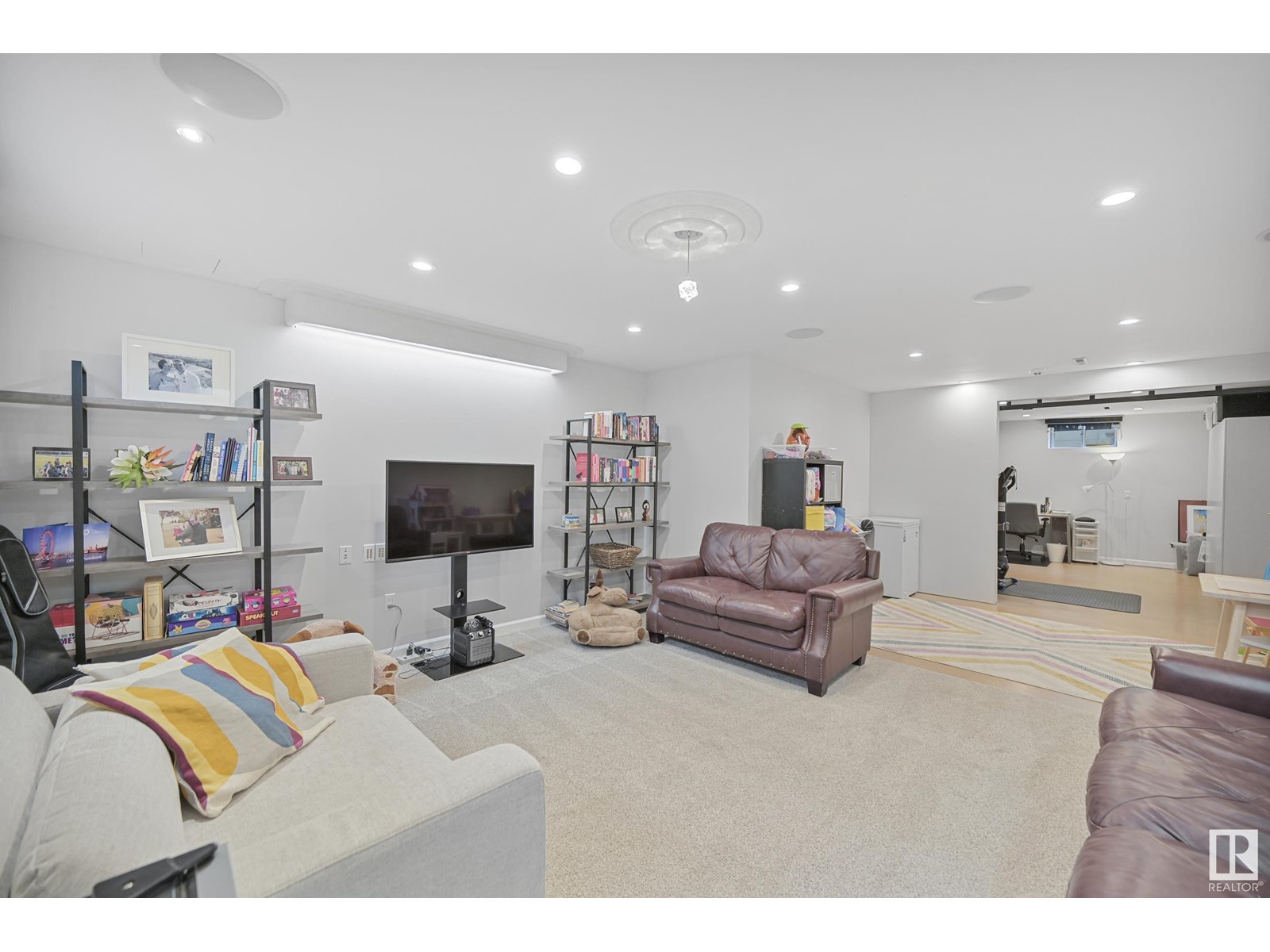6607 89 Av Nw Edmonton, Alberta T6B 0N1
$499,900
The perfect family home awaits in the heart of Kenilworth! This beautifully maintained 4-bedroom home offers comfort, space, and quality upgrades throughout. The main floor features rich hardwood flooring, new triple-pane windows with Hunter Douglas blinds, and a spacious open-concept layout ideal for entertaining. The large kitchen boasts a central island, ample counter space, generous pantry, and a sleek new Miele dishwasher—perfect for family gatherings. The luxurious 5pc main floor bathroom serves three well-sized bedrooms. SEPARATE SIDE ENTRANCE leads downstairs, you’ll find a fully finished basement complete with a 4th bedroom, 3pc bath, laundry room with a new dryer, and a stylish wet bar with cabinetry—ideal for guests or movie nights. Outside, enjoy an oversized double garage and a large driveway offering plenty of parking. Close to schools, shopping, and short commute to downtown! Move-in ready and packed with thoughtful upgrades, this Kenilworth gem is ready to welcome its next family! (id:61585)
Property Details
| MLS® Number | E4437824 |
| Property Type | Single Family |
| Neigbourhood | Kenilworth |
| Amenities Near By | Schools, Shopping |
| Features | Flat Site, Lane |
| Parking Space Total | 4 |
Building
| Bathroom Total | 2 |
| Bedrooms Total | 4 |
| Appliances | Alarm System, Dishwasher, Dryer, Garage Door Opener, Microwave Range Hood Combo, Refrigerator, Stove, Central Vacuum, Washer, Window Coverings |
| Architectural Style | Bungalow |
| Basement Development | Finished |
| Basement Type | Full (finished) |
| Constructed Date | 1963 |
| Construction Style Attachment | Detached |
| Cooling Type | Central Air Conditioning |
| Fire Protection | Smoke Detectors |
| Heating Type | Forced Air |
| Stories Total | 1 |
| Size Interior | 1,276 Ft2 |
| Type | House |
Parking
| Detached Garage | |
| Heated Garage |
Land
| Acreage | No |
| Fence Type | Fence |
| Land Amenities | Schools, Shopping |
| Size Irregular | 589.96 |
| Size Total | 589.96 M2 |
| Size Total Text | 589.96 M2 |
Rooms
| Level | Type | Length | Width | Dimensions |
|---|---|---|---|---|
| Basement | Bedroom 4 | Measurements not available | ||
| Main Level | Living Room | 6 m | 3.69 m | 6 m x 3.69 m |
| Main Level | Dining Room | 2.93 m | 2.68 m | 2.93 m x 2.68 m |
| Main Level | Kitchen | 6.37 m | 3.32 m | 6.37 m x 3.32 m |
| Main Level | Primary Bedroom | 3.9 m | 3.26 m | 3.9 m x 3.26 m |
| Main Level | Bedroom 2 | 3.63 m | 3.14 m | 3.63 m x 3.14 m |
| Main Level | Bedroom 3 | 2.77 m | 2.71 m | 2.77 m x 2.71 m |
Contact Us
Contact us for more information
Casey Bonnett
Associate
www.caseybonnett.com/
www.instagram.com/casey.bonnett/
1400-10665 Jasper Ave Nw
Edmonton, Alberta T5J 3S9
(403) 262-7653

Janine Ouderkirk
Associate
1400-10665 Jasper Ave Nw
Edmonton, Alberta T5J 3S9
(403) 262-7653















































