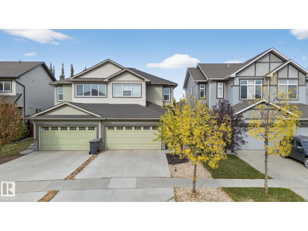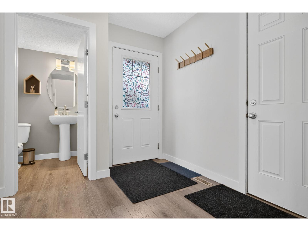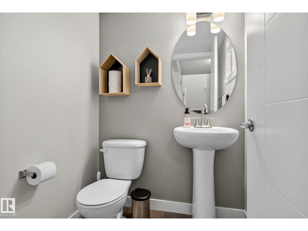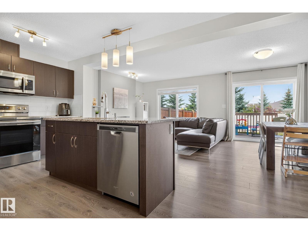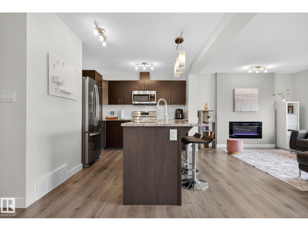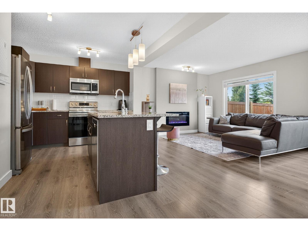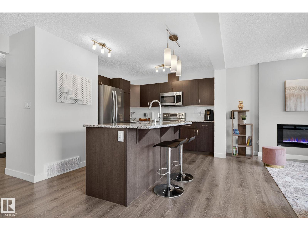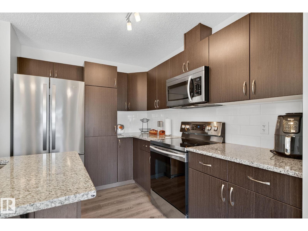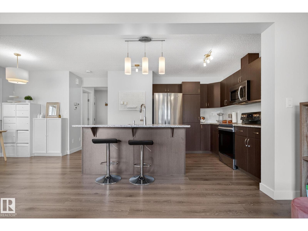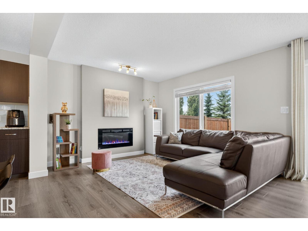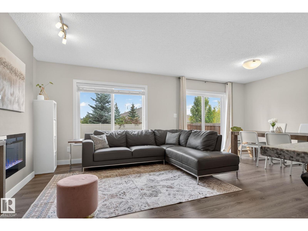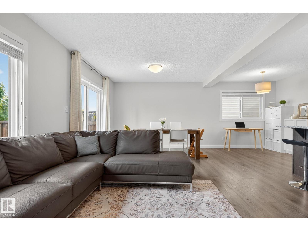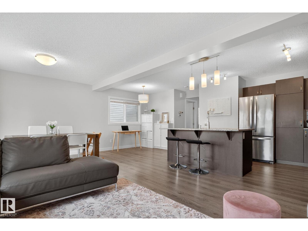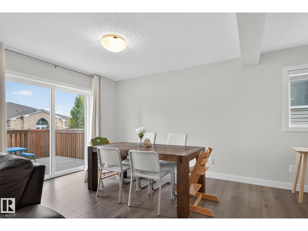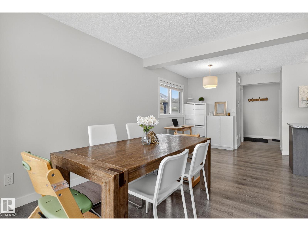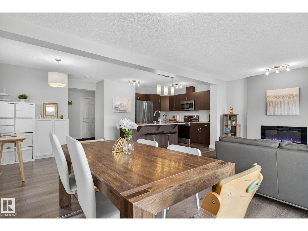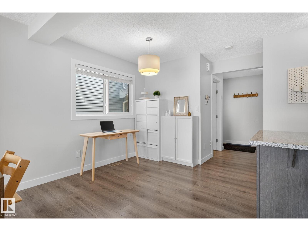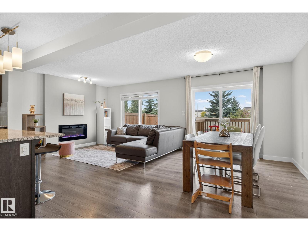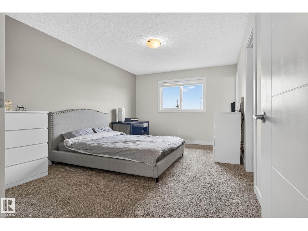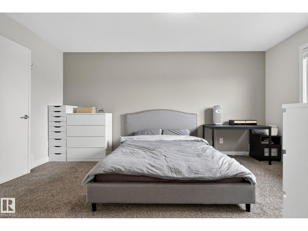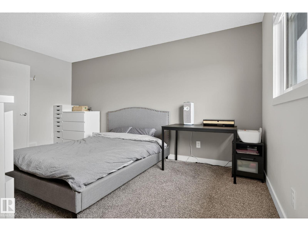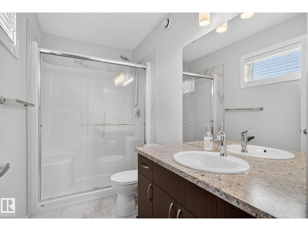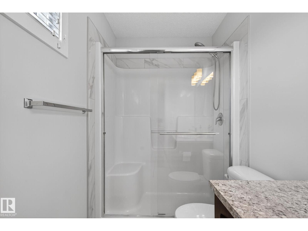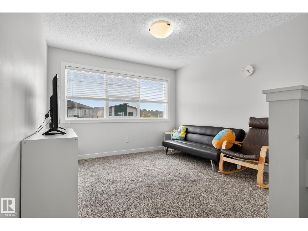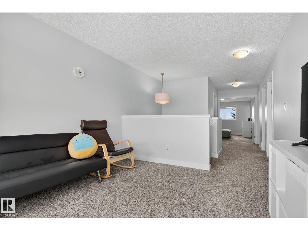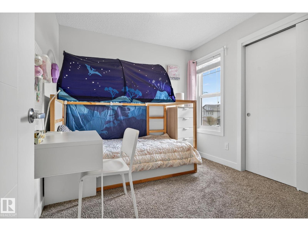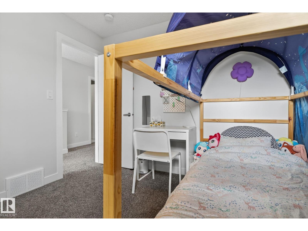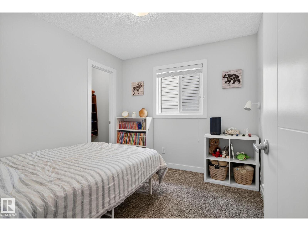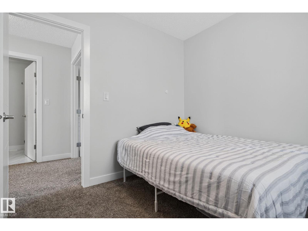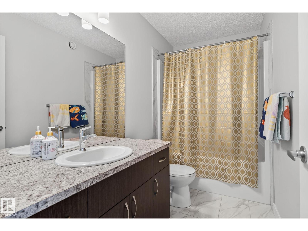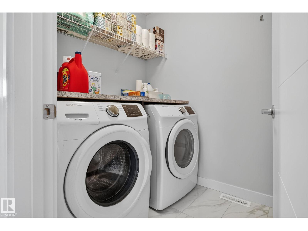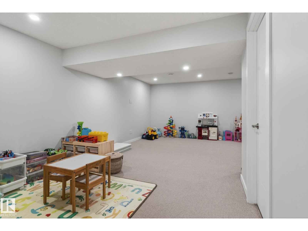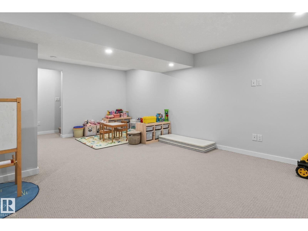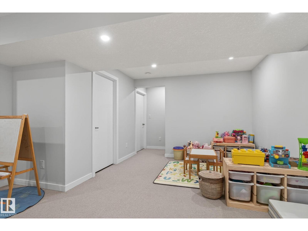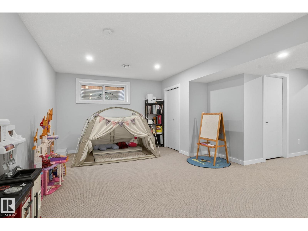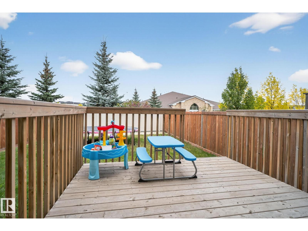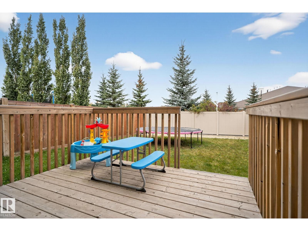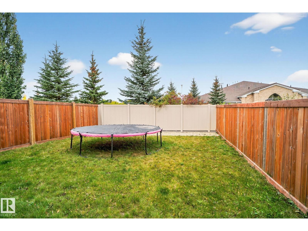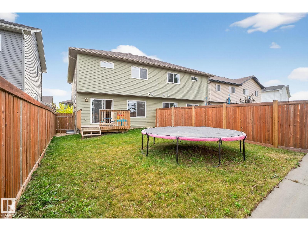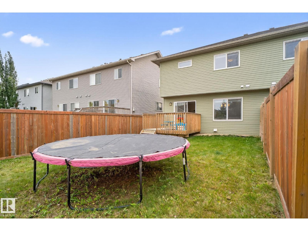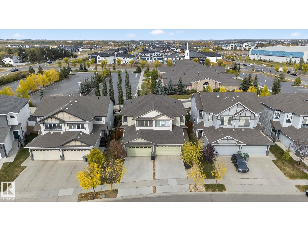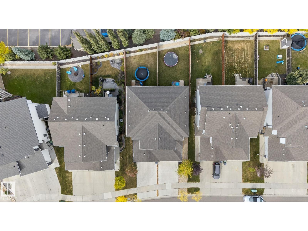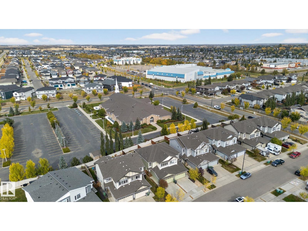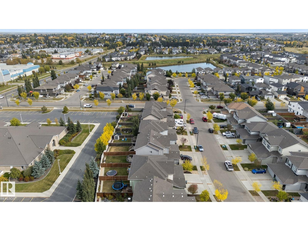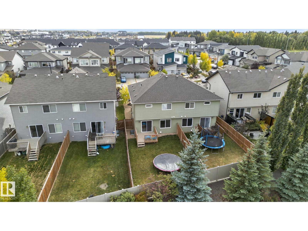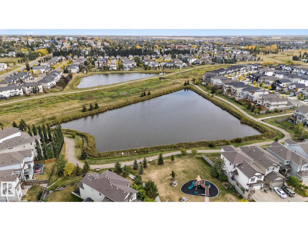3 Bedroom
3 Bathroom
1,587 ft2
Fireplace
Forced Air
$469,900
This fully finished half duplex located in Beaumont in the community of Ruisseau. Walking in you will immediate notice the abundance of space in this open concept floor plan where you'll also notice the granite countertops, stainless steel appliance, natural light & fireplace. Going up a level, you will find the Primary bedroom with walk in closet & 3pc bathroom. 2 addition bedrooms, 4pc bath, upstairs laundry & a second living room. Down in the basement is a fully finished massive recreational space & plenty of storage( that could be finished into a bathroom & a wall easily put up for a 4th bedroom) Outside you will noticed you have no neighbors backing directly onto you giving you plenty of privacy. Walking distance from Beaumont sports and recreation center, schools, a dog park, walking paths & even a future school. (id:63502)
Property Details
|
MLS® Number
|
E4460441 |
|
Property Type
|
Single Family |
|
Neigbourhood
|
Ruisseau |
|
Amenities Near By
|
Golf Course, Playground, Public Transit, Schools, Shopping |
|
Community Features
|
Public Swimming Pool |
|
Features
|
No Animal Home, No Smoking Home |
|
Structure
|
Deck |
Building
|
Bathroom Total
|
3 |
|
Bedrooms Total
|
3 |
|
Appliances
|
Dishwasher, Dryer, Garage Door Opener Remote(s), Garage Door Opener, Microwave Range Hood Combo, Refrigerator, Stove, Washer, Window Coverings |
|
Basement Development
|
Finished |
|
Basement Type
|
Full (finished) |
|
Constructed Date
|
2018 |
|
Construction Style Attachment
|
Semi-detached |
|
Fireplace Fuel
|
Electric |
|
Fireplace Present
|
Yes |
|
Fireplace Type
|
Insert |
|
Half Bath Total
|
1 |
|
Heating Type
|
Forced Air |
|
Stories Total
|
2 |
|
Size Interior
|
1,587 Ft2 |
|
Type
|
Duplex |
Parking
Land
|
Acreage
|
No |
|
Fence Type
|
Fence |
|
Land Amenities
|
Golf Course, Playground, Public Transit, Schools, Shopping |
|
Size Irregular
|
300.08 |
|
Size Total
|
300.08 M2 |
|
Size Total Text
|
300.08 M2 |
Rooms
| Level |
Type |
Length |
Width |
Dimensions |
|
Basement |
Bonus Room |
6.11 m |
6.66 m |
6.11 m x 6.66 m |
|
Main Level |
Living Room |
3.66 m |
3.44 m |
3.66 m x 3.44 m |
|
Main Level |
Dining Room |
2.79 m |
3.44 m |
2.79 m x 3.44 m |
|
Main Level |
Kitchen |
3.63 m |
3.07 m |
3.63 m x 3.07 m |
|
Main Level |
Breakfast |
2.79 m |
3.05 m |
2.79 m x 3.05 m |
|
Upper Level |
Family Room |
3.33 m |
3.5 m |
3.33 m x 3.5 m |
|
Upper Level |
Primary Bedroom |
3.36 m |
4.75 m |
3.36 m x 4.75 m |
|
Upper Level |
Bedroom 2 |
2.95 m |
2.76 m |
2.95 m x 2.76 m |
|
Upper Level |
Bedroom 3 |
2.95 m |
2.74 m |
2.95 m x 2.74 m |
