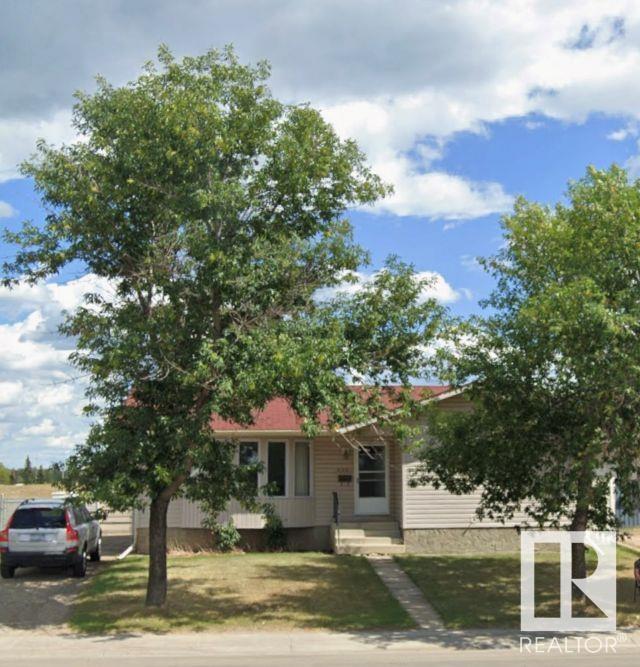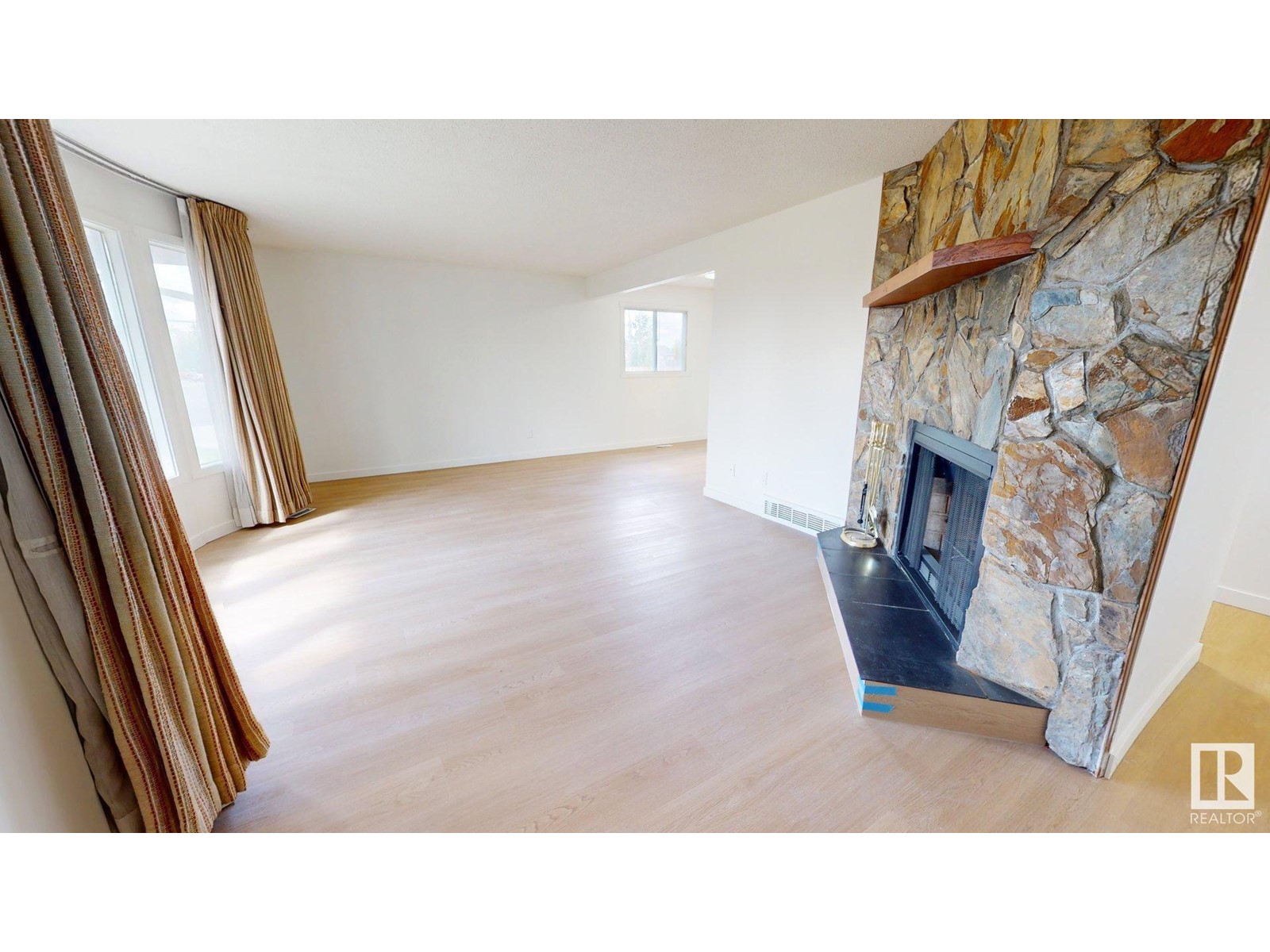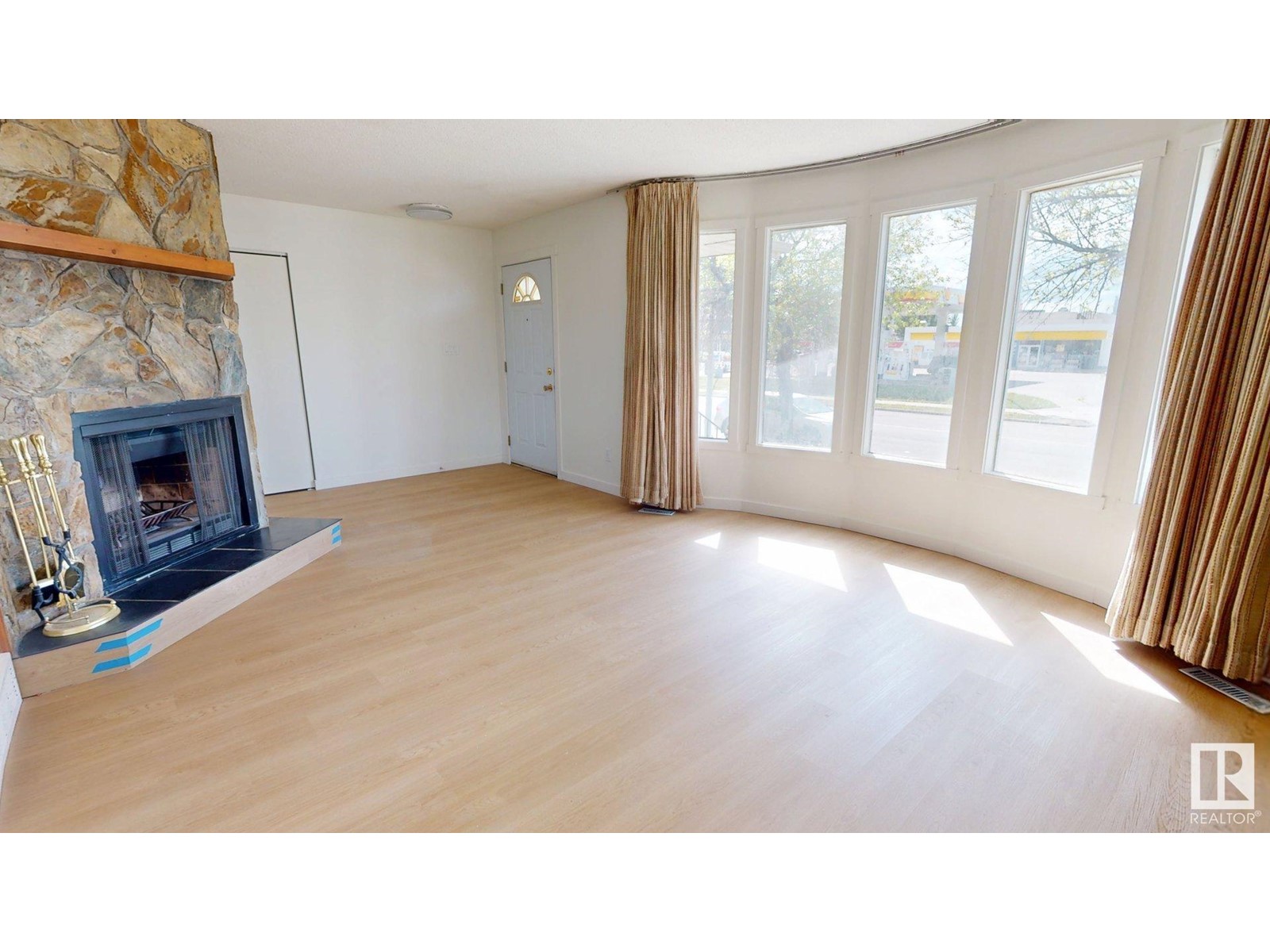6637 Poplar Dr Grande Prairie, Alberta T8W 1C8
$340,000
Welcome to this beautifully maintained 1,200 sq ft (approx.) bungalow, ideally situated on a spacious corner lot in Poplar Drive- a quiet, family-friendly neighborhood. Lovingly cared for by its longtime owners—an elderly couple—this home has never housed pets, children, or smokers. The main floor features 3 spacious bedrooms and 1.5 bathrooms, including a convenient ensuite half-bath. Recent renovations include brand-new flooring throughout and a modern kitchen upgrade with new cabinets and countertops—move-in ready and perfect for comfortable living. A separate side entrance leads to a partially developed basement that’s already framed for two additional bedrooms. With plumbing and framing started, the space is ideal for a future suite, guest area, or custom basement development—your imagination is the limit! Step outside to a detached single garage, perfect for winter parking or extra storage. Being on a corner lot provides additional yard space and privacy. (id:61585)
Property Details
| MLS® Number | E4438143 |
| Property Type | Single Family |
| Neigbourhood | Country Club Estates_GRPR |
| Amenities Near By | Playground, Public Transit, Schools, Shopping |
| Features | Corner Site, Closet Organizers, No Animal Home, No Smoking Home |
Building
| Bathroom Total | 2 |
| Bedrooms Total | 3 |
| Appliances | Dishwasher, Dryer, Hood Fan, Refrigerator, Stove, Washer, Window Coverings |
| Architectural Style | Bungalow |
| Basement Development | Partially Finished |
| Basement Type | Full (partially Finished) |
| Constructed Date | 1981 |
| Construction Style Attachment | Detached |
| Fireplace Fuel | Wood |
| Fireplace Present | Yes |
| Fireplace Type | Unknown |
| Half Bath Total | 1 |
| Heating Type | Forced Air |
| Stories Total | 1 |
| Size Interior | 1,250 Ft2 |
| Type | House |
Parking
| Detached Garage |
Land
| Acreage | No |
| Fence Type | Fence |
| Land Amenities | Playground, Public Transit, Schools, Shopping |
| Size Irregular | 578 |
| Size Total | 578 M2 |
| Size Total Text | 578 M2 |
Rooms
| Level | Type | Length | Width | Dimensions |
|---|---|---|---|---|
| Main Level | Living Room | Measurements not available | ||
| Main Level | Dining Room | Measurements not available | ||
| Main Level | Kitchen | Measurements not available | ||
| Main Level | Primary Bedroom | Measurements not available | ||
| Main Level | Bedroom 2 | Measurements not available | ||
| Main Level | Bedroom 3 | Measurements not available |
Contact Us
Contact us for more information
Erin Holowach
Associate
10807 124 St Nw
Edmonton, Alberta T5M 0H4
(877) 888-3131
























