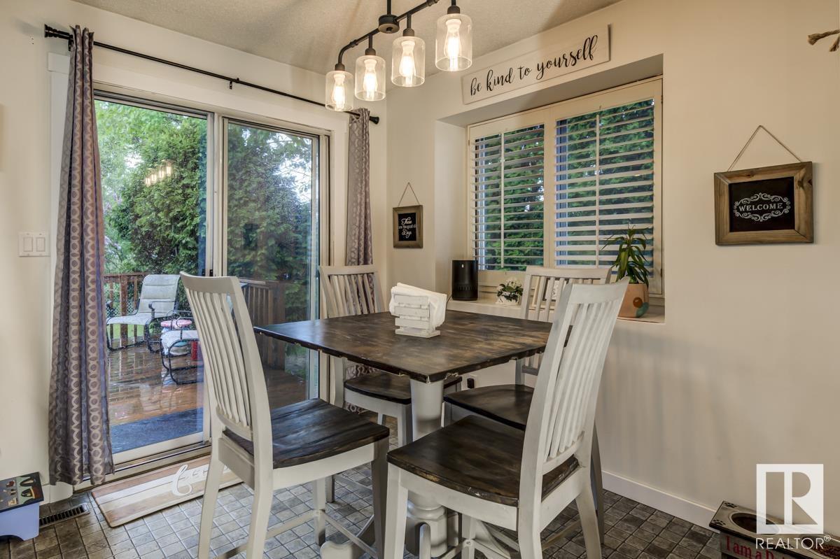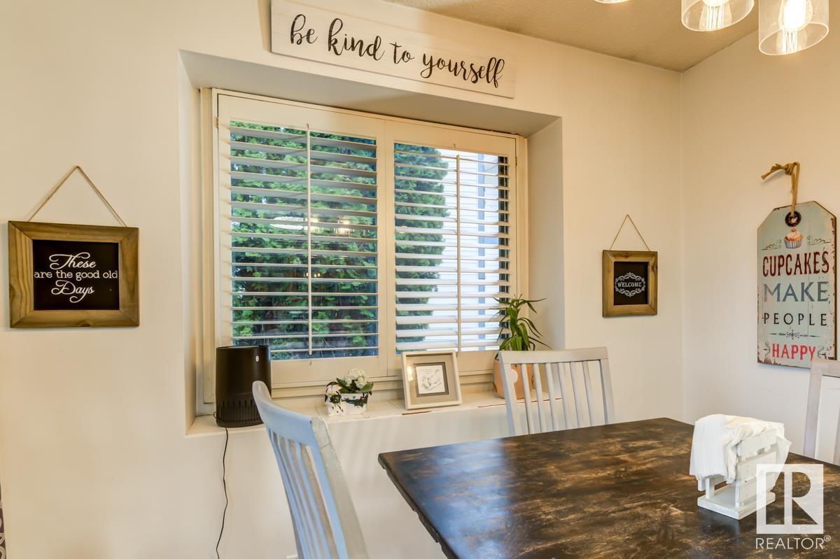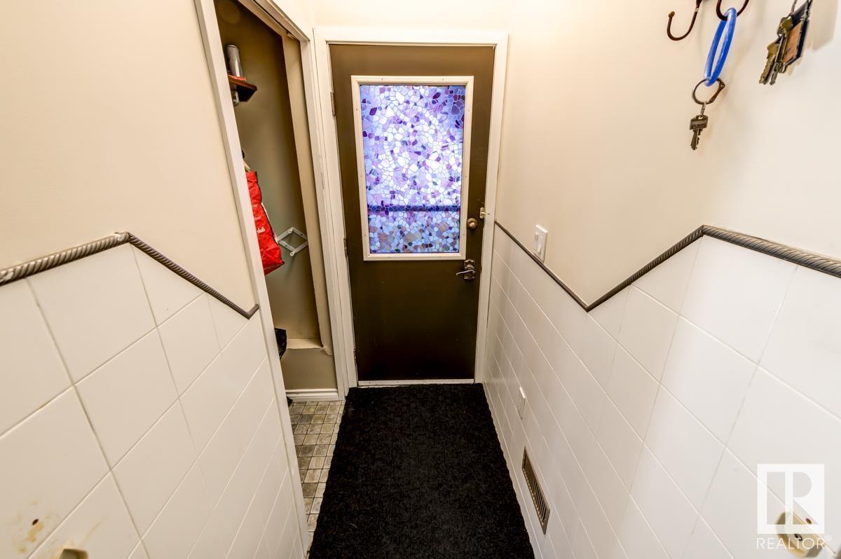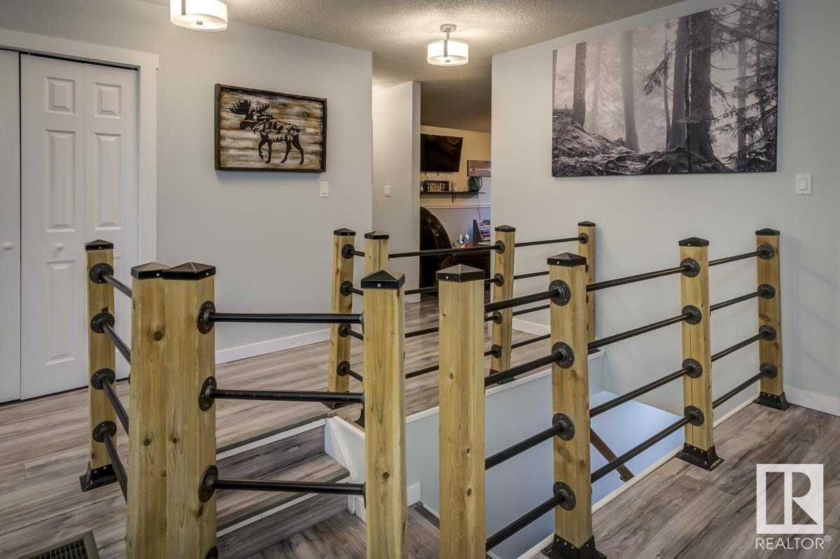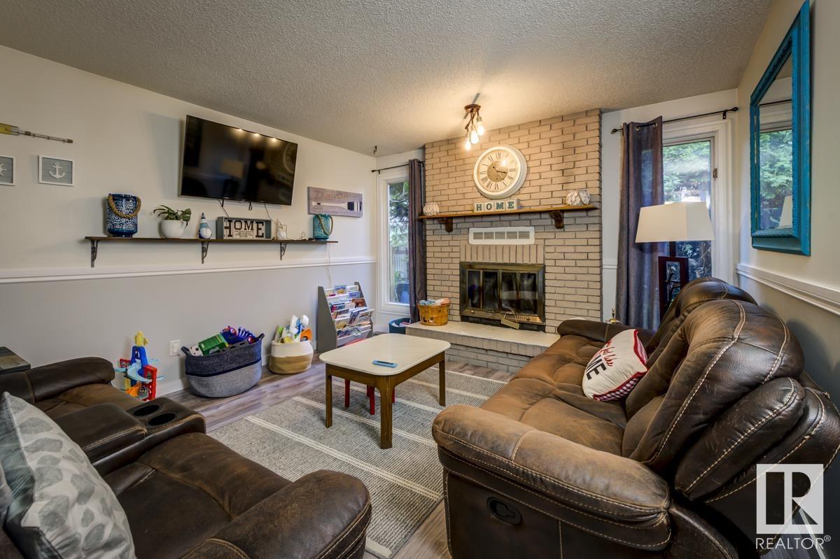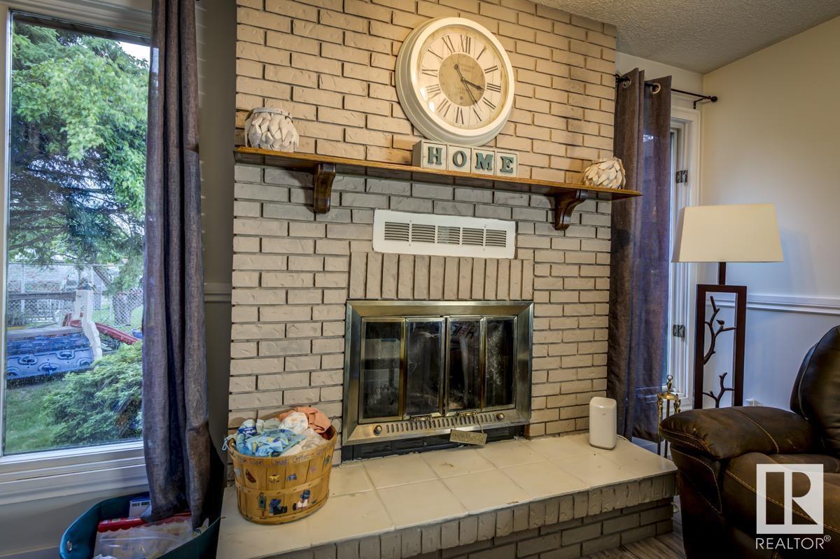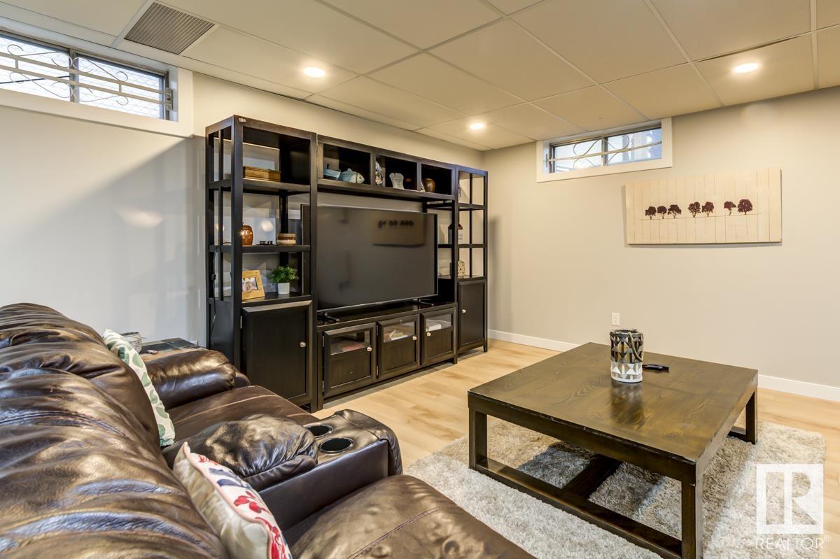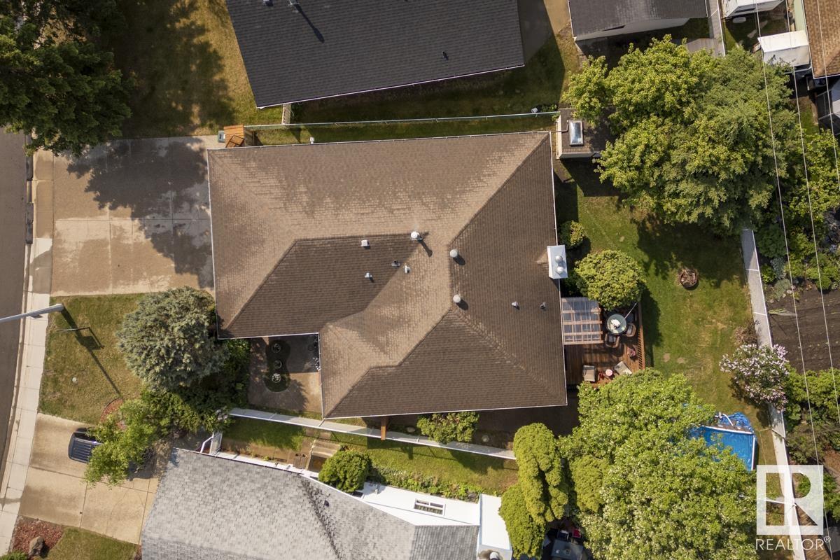669 Village Dr Sherwood Park, Alberta T8A 4N2
$575,000
Step into this spacious, family-friendly 3 bedroom bungalow featuring a bright front living room and cozy family room with a charming brick wood-burning fireplace! The kitchen has endless counters, space to eat in and the potential to be more. The king-sized primary suite boasts dual closets and a 3-piece ensuite. Two more bedrooms and a full bath complete the main floor. Downstairs, enjoy a fully finished basement with vinyl plank flooring, two extra bedrooms/den/office, full bath, laundry, a huge rec room, and loads of storage. The oversized heated garage is perfect for a workshop, plus there's an extra-large exposed aggregate parking pad. The generous backyard offers mature landscaping, a partially covered deck, garden shed for all your tools, and even enough space for a pool. This home is just steps from parks, playgrounds, and pickleball courts! (id:61585)
Open House
This property has open houses!
1:00 pm
Ends at:3:00 pm
1:00 pm
Ends at:3:00 pm
Property Details
| MLS® Number | E4440465 |
| Property Type | Single Family |
| Neigbourhood | Village on the Lake |
| Features | No Smoking Home |
| Structure | Deck |
Building
| Bathroom Total | 3 |
| Bedrooms Total | 3 |
| Appliances | Dishwasher, Dryer, Garage Door Opener Remote(s), Garage Door Opener, Microwave Range Hood Combo, Refrigerator, Storage Shed, Stove, Washer, Window Coverings |
| Architectural Style | Bungalow |
| Basement Development | Finished |
| Basement Type | Full (finished) |
| Constructed Date | 1981 |
| Construction Style Attachment | Detached |
| Fireplace Fuel | Wood |
| Fireplace Present | Yes |
| Fireplace Type | Woodstove |
| Heating Type | Forced Air |
| Stories Total | 1 |
| Size Interior | 1,601 Ft2 |
| Type | House |
Parking
| Attached Garage |
Land
| Acreage | No |
| Fence Type | Fence |
Rooms
| Level | Type | Length | Width | Dimensions |
|---|---|---|---|---|
| Basement | Den | 3.66 m | 2.61 m | 3.66 m x 2.61 m |
| Basement | Office | 4.97 m | 3.77 m | 4.97 m x 3.77 m |
| Basement | Recreation Room | 9.97 m | 4.41 m | 9.97 m x 4.41 m |
| Basement | Laundry Room | 2.77 m | 2.1 m | 2.77 m x 2.1 m |
| Main Level | Living Room | 4.37 m | 3.55 m | 4.37 m x 3.55 m |
| Main Level | Dining Room | 3.17 m | 2.86 m | 3.17 m x 2.86 m |
| Main Level | Kitchen | 5 m | 4.47 m | 5 m x 4.47 m |
| Main Level | Family Room | 4.49 m | 3.73 m | 4.49 m x 3.73 m |
| Main Level | Primary Bedroom | 4.23 m | 3.78 m | 4.23 m x 3.78 m |
| Main Level | Bedroom 2 | 3.54 m | 2.73 m | 3.54 m x 2.73 m |
| Main Level | Bedroom 3 | 3.2 m | 2.69 m | 3.2 m x 2.69 m |
Contact Us
Contact us for more information

Brent Macintosh
Associate
(780) 439-7248
www.macintoshgroup.ca/
www.facebook.com/TheMacIntoshGroup/
www.instagram.com/macintoshgroup/
www.youtube.com/user/brentmacintosh
100-10328 81 Ave Nw
Edmonton, Alberta T6E 1X2
(780) 439-7000
(780) 439-7248

Stephen A. Koehn
Associate
100-10328 81 Ave Nw
Edmonton, Alberta T6E 1X2
(780) 439-7000
(780) 439-7248


















