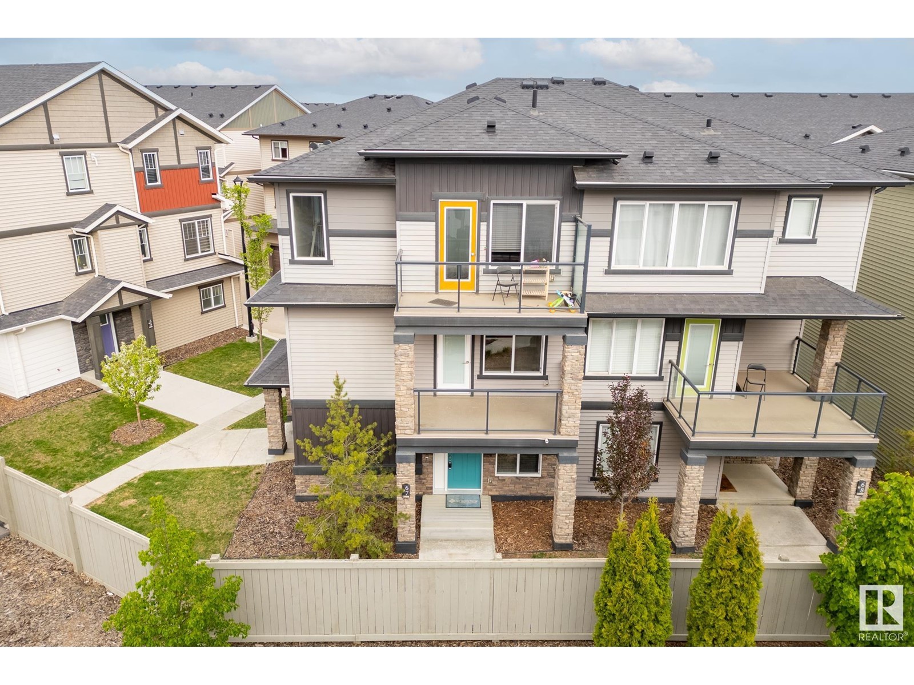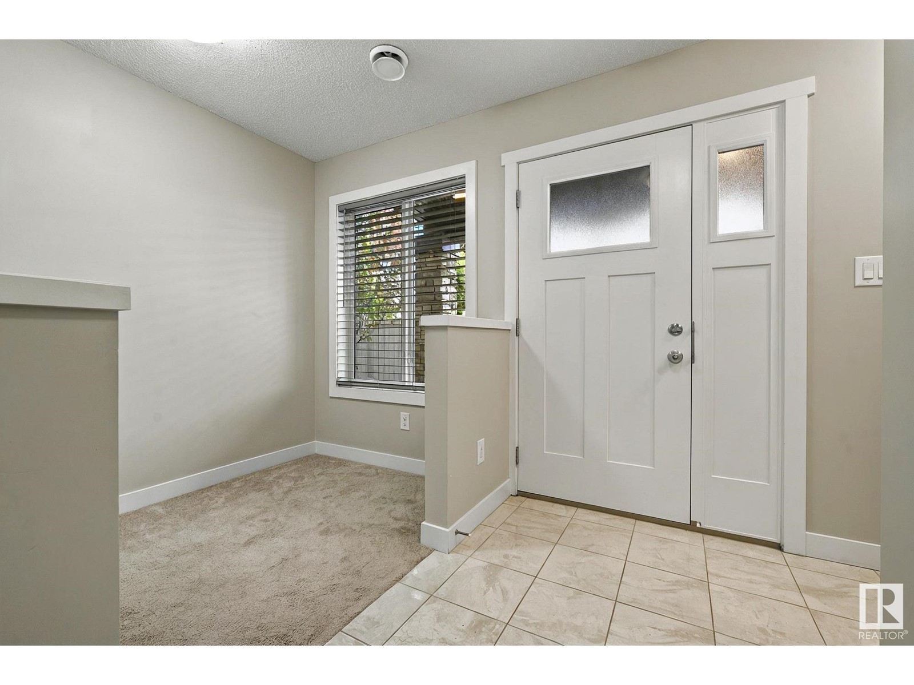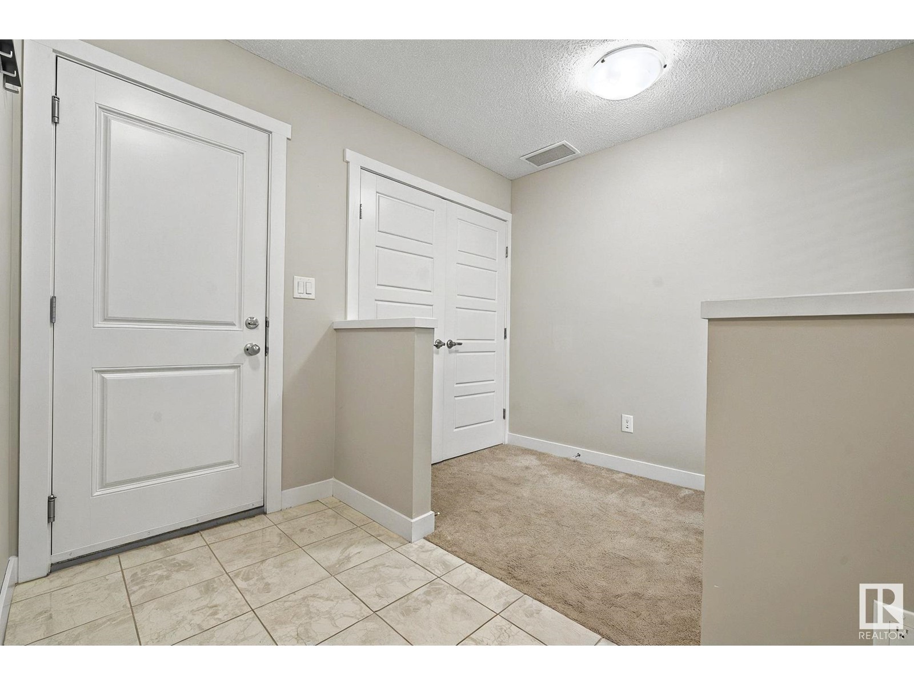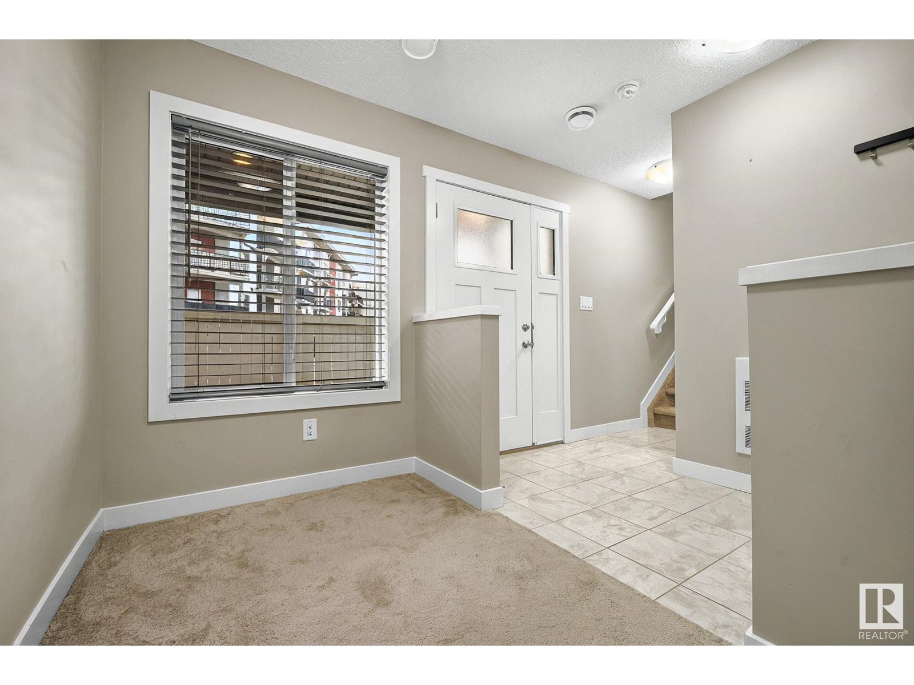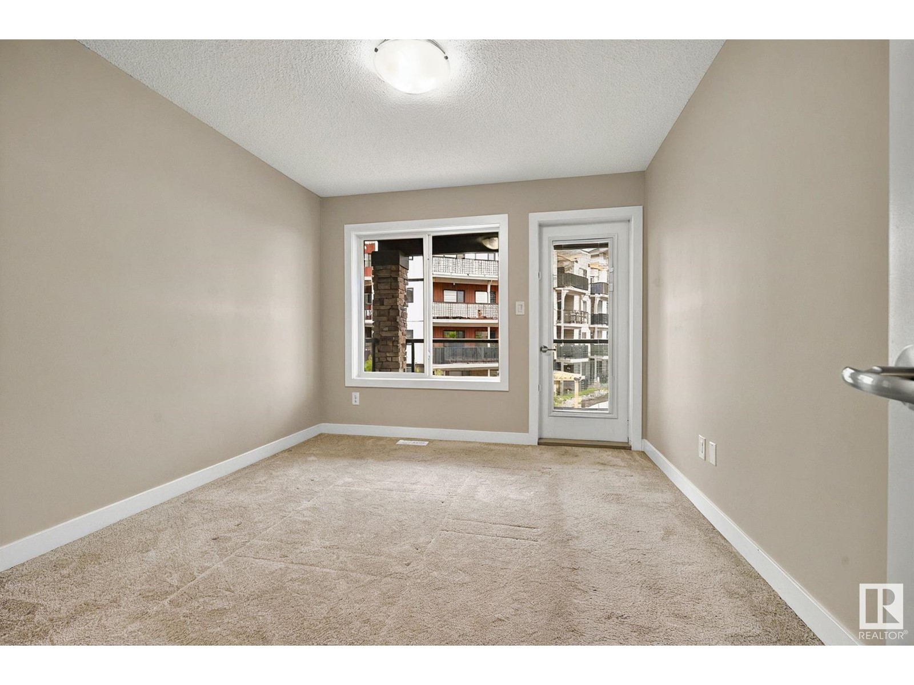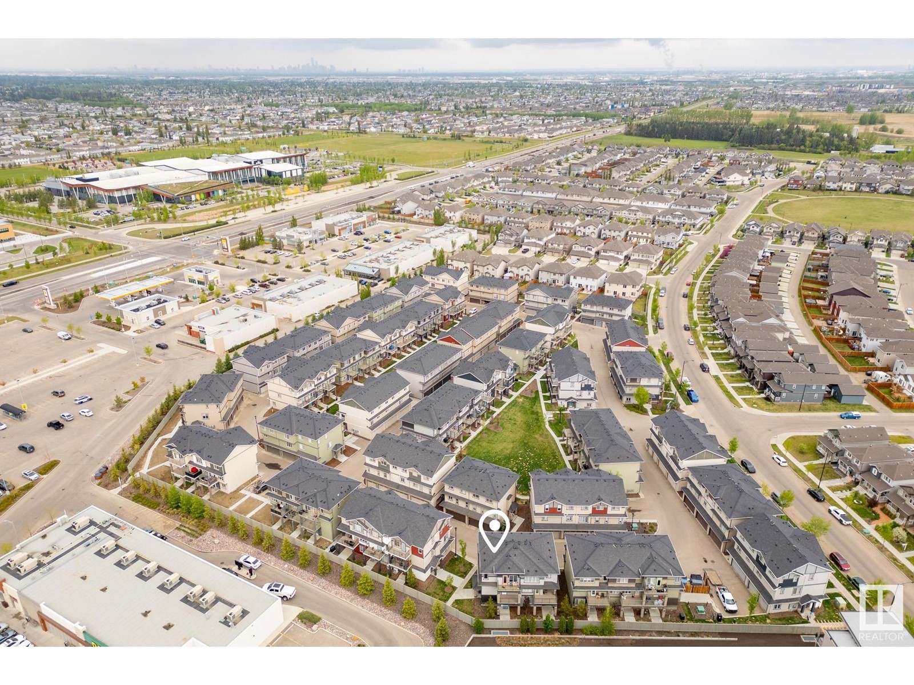#67 1530 Tamarack Bv Nw Edmonton, Alberta T6T 0V7
$234,900Maintenance, Exterior Maintenance, Insurance, Landscaping, Other, See Remarks
$154.53 Monthly
Maintenance, Exterior Maintenance, Insurance, Landscaping, Other, See Remarks
$154.53 MonthlyWelcome to this stylish and well-maintained stacked townhouse in the vibrant community of Tamarack! Spanning two levels and offering 724 sq ft of thoughtfully designed living space, this home features 1 spacious bedroom plus a main floor den—ideal for a home office, reading nook, or guest space. The bright, open-concept kitchen is equipped with white cabinetry, upgraded stainless steel appliances, and ample counter space, all complemented by large windows that fill the home with natural light. The primary bedroom includes a generous walk-in closet and direct access to a private, south-facing balcony—perfect for relaxing with your morning coffee or unwinding in the evening. Enjoy the added convenience of upper floor laundry and an attached single garage complete with built-in shelving for extra storage. Located just steps from schools, shopping, parks, and transit, this home combines comfort, functionality, and unbeatable location. A perfect fit for first-time buyers or investors! (id:61585)
Property Details
| MLS® Number | E4438126 |
| Property Type | Single Family |
| Neigbourhood | Tamarack |
| Amenities Near By | Playground, Public Transit, Schools, Shopping |
| Features | Flat Site |
Building
| Bathroom Total | 1 |
| Bedrooms Total | 1 |
| Amenities | Vinyl Windows |
| Appliances | Dishwasher, Dryer, Garage Door Opener Remote(s), Garage Door Opener, Microwave Range Hood Combo, Refrigerator, Stove, Washer |
| Basement Type | None |
| Constructed Date | 2018 |
| Construction Style Attachment | Stacked |
| Fire Protection | Smoke Detectors |
| Heating Type | Forced Air |
| Stories Total | 2 |
| Size Interior | 724 Ft2 |
| Type | Row / Townhouse |
Parking
| Attached Garage |
Land
| Acreage | No |
| Land Amenities | Playground, Public Transit, Schools, Shopping |
| Size Irregular | 114.16 |
| Size Total | 114.16 M2 |
| Size Total Text | 114.16 M2 |
Rooms
| Level | Type | Length | Width | Dimensions |
|---|---|---|---|---|
| Main Level | Den | 2.7 m | 1.6 m | 2.7 m x 1.6 m |
| Upper Level | Living Room | 3.8 m | 3.6 m | 3.8 m x 3.6 m |
| Upper Level | Kitchen | 3.4 m | 2.8 m | 3.4 m x 2.8 m |
| Upper Level | Primary Bedroom | 3.4 m | 3 m | 3.4 m x 3 m |
Contact Us
Contact us for more information

Michael J. Waddell
Associate
(780) 457-2194
www.michaelwaddell.ca/
3400-10180 101 St Nw
Edmonton, Alberta T5J 3S4
(855) 623-6900
