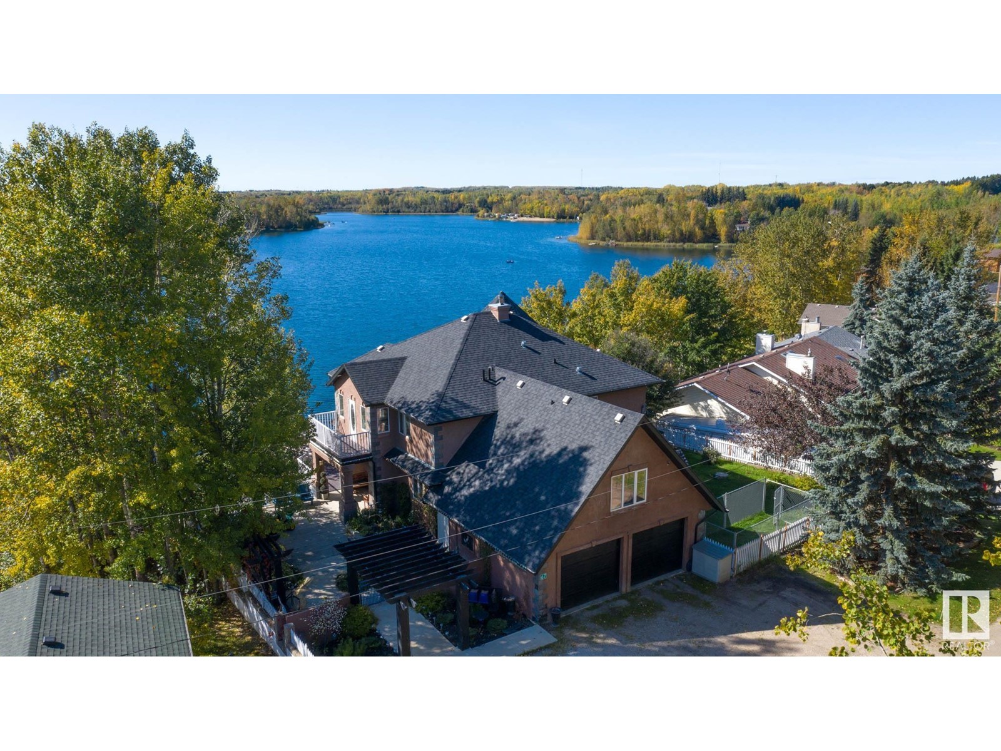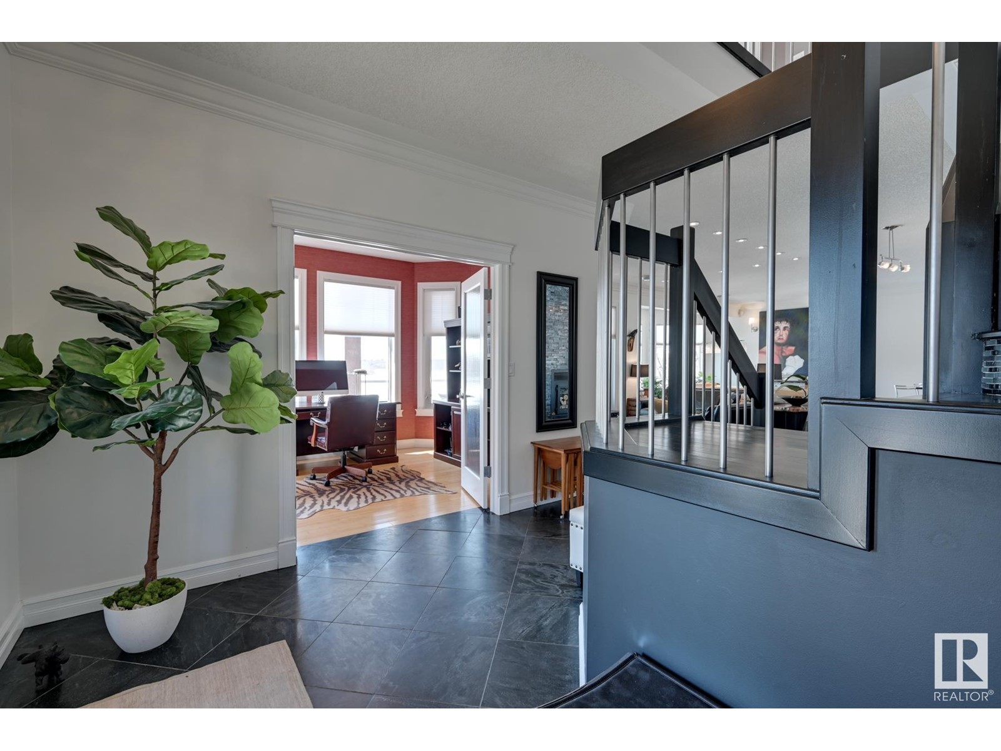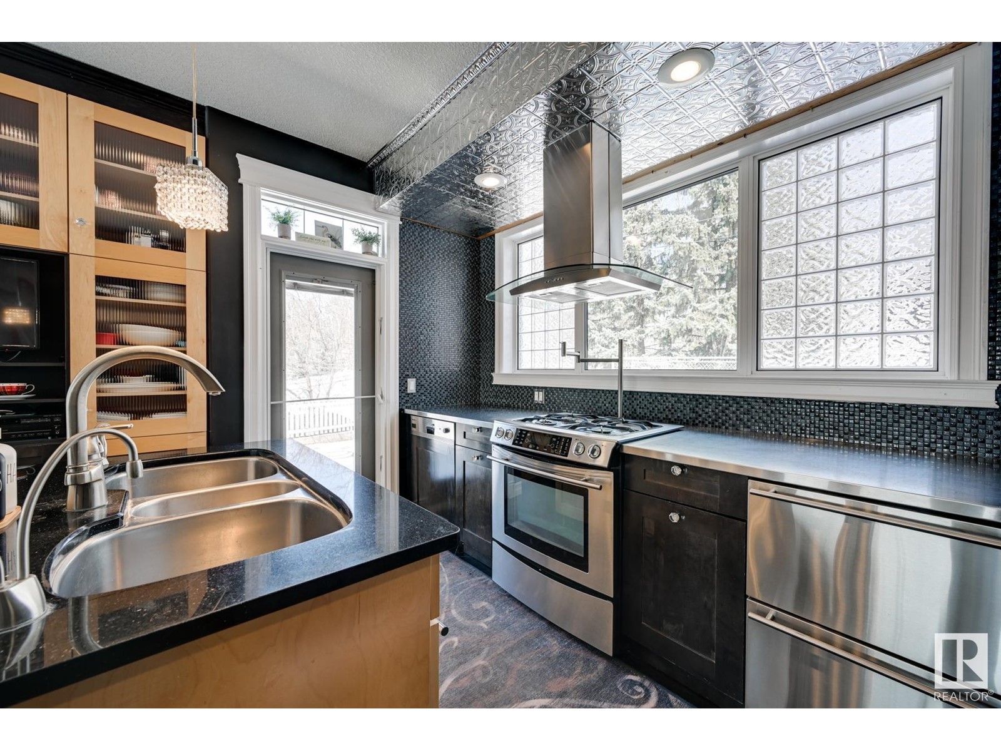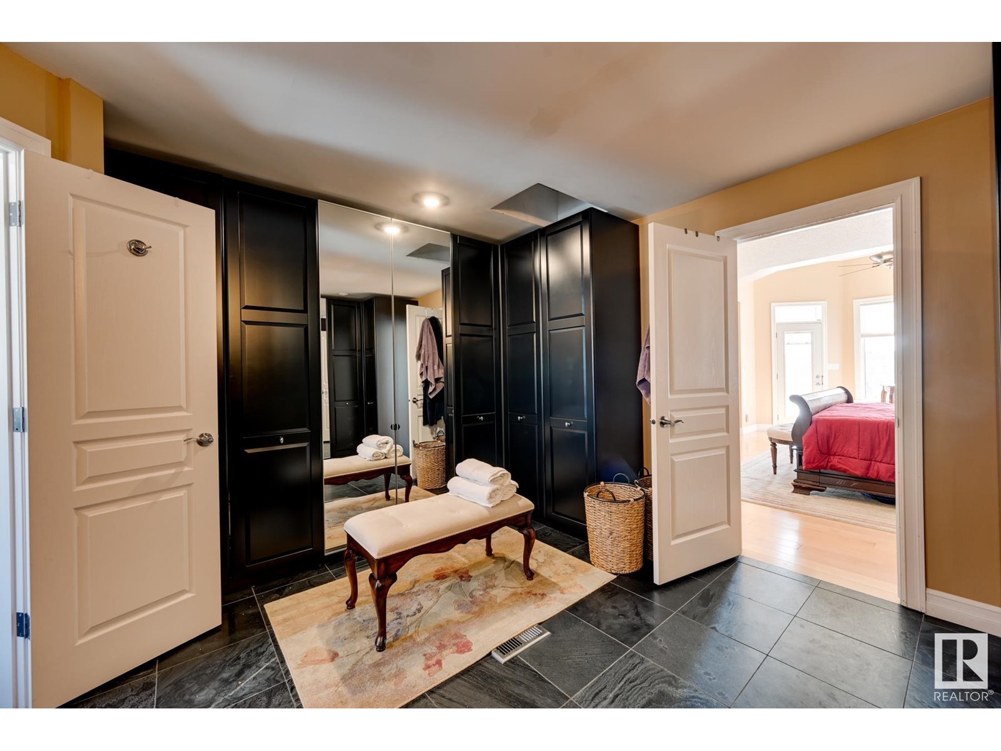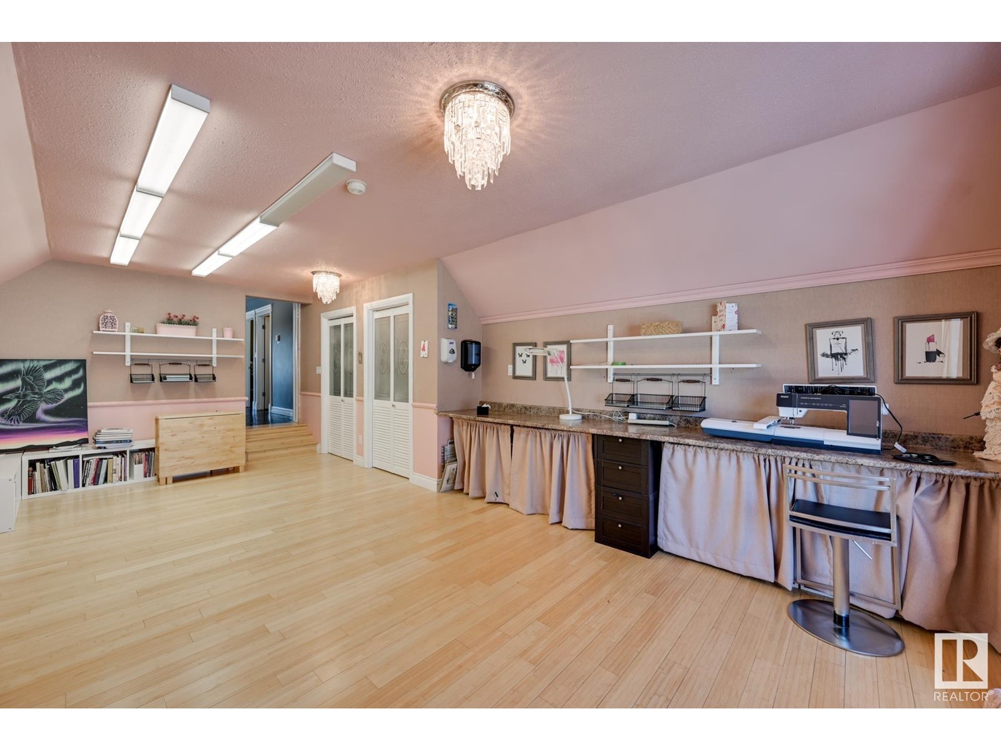#67 53130 Rge Road 13 Rural Parkland County, Alberta T7Y 2T2
$1,099,900
EXCLUSIVE opportunity to own luxury, lake-front property on Hubbles Lake - renowned for it's spring fed, crystal clear waters. Experience ultimate, year round lakefront living in this 3200 sq ft, elegantly renovated home. Featuring a gourmet kitchen with double islands, a butlers pantry, a gas stove + pot filler, set in a sprawling open-concept kitchen & living area, perfect for hosting. The lake views from kitchen & living area, are unbeatable, perfected by a beautiful stone-facing wood fireplace. Upstairs offers 3 generously sized bedrooms, two with private balconies, a cathedral cieling bonus room/4th bedroom, & a beautiful 4 piece bath. The primary features a gas fireplace, a separate sitting area and the ensuite of your DREAMS with luxury steam shower. The spacious, WALKOUT basement is an entertainers dream with vinyl plank flooring, a gas fire place, full bar/kitchen, and a 3 piece bath. Imagine working from home in your lake-view, main floor office? Convenient location, 5 minutes to town & schools! (id:61585)
Property Details
| MLS® Number | E4424088 |
| Property Type | Single Family |
| Neigbourhood | Hubbles Lake |
| Amenities Near By | Park, Schools |
| Community Features | Lake Privileges |
| Features | Hillside, Private Setting, Wet Bar, Closet Organizers, Built-in Wall Unit, Level |
| Parking Space Total | 6 |
| Structure | Dog Run - Fenced In |
| View Type | Lake View |
| Water Front Type | Waterfront On Lake |
Building
| Bathroom Total | 4 |
| Bedrooms Total | 3 |
| Amenities | Ceiling - 10ft, Vinyl Windows |
| Appliances | Alarm System, Dryer, Garage Door Opener Remote(s), Garage Door Opener, Stove, Gas Stove(s), Central Vacuum, Washer, Water Distiller, Water Softener, Window Coverings, Wine Fridge, Refrigerator |
| Basement Development | Finished |
| Basement Type | Full (finished) |
| Constructed Date | 1993 |
| Construction Style Attachment | Detached |
| Cooling Type | Central Air Conditioning |
| Half Bath Total | 1 |
| Heating Type | Coil Fan, In Floor Heating |
| Stories Total | 2 |
| Size Interior | 3,302 Ft2 |
| Type | House |
Parking
| Attached Garage | |
| Heated Garage | |
| Oversize |
Land
| Acreage | No |
| Fence Type | Fence |
| Fronts On | Waterfront |
| Land Amenities | Park, Schools |
| Size Irregular | 0.28 |
| Size Total | 0.28 Ac |
| Size Total Text | 0.28 Ac |
| Surface Water | Lake |
Rooms
| Level | Type | Length | Width | Dimensions |
|---|---|---|---|---|
| Basement | Family Room | 5.09 m | 7.3 m | 5.09 m x 7.3 m |
| Basement | Second Kitchen | 11.63 m | 3.4 m | 11.63 m x 3.4 m |
| Main Level | Living Room | 4.6 m | 4.07 m | 4.6 m x 4.07 m |
| Main Level | Dining Room | 6.87 m | 3.92 m | 6.87 m x 3.92 m |
| Main Level | Kitchen | 4.89 m | 3.6 m | 4.89 m x 3.6 m |
| Main Level | Den | 2.87 m | 2.64 m | 2.87 m x 2.64 m |
| Main Level | Office | 4.04 m | 2.69 m | 4.04 m x 2.69 m |
| Upper Level | Primary Bedroom | 6.77 m | 7.7 m | 6.77 m x 7.7 m |
| Upper Level | Bedroom 2 | 4.62 m | 4 m | 4.62 m x 4 m |
| Upper Level | Bedroom 3 | 3.7 m | 4.3 m | 3.7 m x 4.3 m |
| Upper Level | Bonus Room | 6.9 m | 3.9 m | 6.9 m x 3.9 m |
Contact Us
Contact us for more information
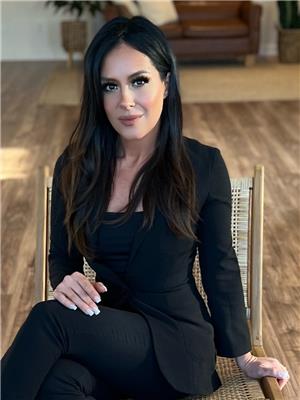
Sarah R. Warrener
Associate
www.sellingedmontonandwest.com/
www.facebook.com/sarahwarrener.realtor
www.instagram.com/sarahwarrener.realtor/
www.youtube.com/@sellingedmontonandwest
201-5607 199 St Nw
Edmonton, Alberta T6M 0M8
(780) 481-2950
(780) 481-1144
